Гостиная с синими стенами и бежевым полом – фото дизайна интерьера
Сортировать:
Бюджет
Сортировать:Популярное за сегодня
121 - 140 из 2 920 фото
1 из 3
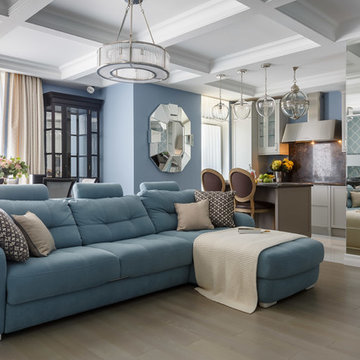
Иван Сорокин
На фото: гостиная комната в классическом стиле с синими стенами, светлым паркетным полом, бежевым полом и синим диваном
На фото: гостиная комната в классическом стиле с синими стенами, светлым паркетным полом, бежевым полом и синим диваном

Living Room:
Our customer wanted to update the family room and the kitchen of this 1970's splanch. By painting the brick wall white and adding custom built-ins we brightened up the space. The decor reflects our client's love for color and a bit of asian style elements. We also made sure that the sitting was not only beautiful, but very comfortable and durable. The sofa and the accent chairs sit very comfortably and we used the performance fabrics to make sure they last through the years. We also wanted to highlight the art collection which the owner curated through the years.
Kithen:
We enlarged the kitchen by removing a partition wall that divided it from the dining room and relocated the entrance. Our goal was to create a warm and inviting kitchen, therefore we selected a mellow, neutral palette. The cabinets are soft Irish Cream as opposed to a bright white. The mosaic backsplash makes a statement, but remains subtle through its beige tones. We selected polished brass for the hardware, as well as brass and warm metals for the light fixtures which emit a warm and cozy glow.
For beauty and practicality, we used quartz for the working surface countertops and for the island we chose a sophisticated leather finish marble with strong movement and gold inflections. Because of our client’s love for Asian influences, we selected upholstery fabric with an image of a dragon, chrysanthemums to mimic Japanese textiles, and red accents scattered throughout.
Functionality, aesthetics, and expressing our clients vision was our main goal.
Photography: Jeanne Calarco, Context Media Development
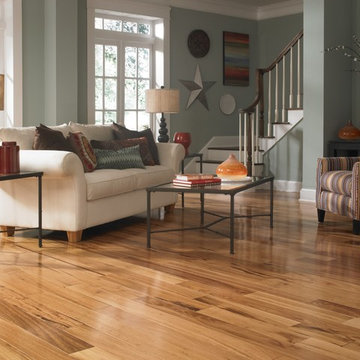
Bellawood Matte is made for those who prefer the simple elegance of an oil-rubbed floor. It offers that low-gloss, oil-finished look without the need for constant re-oiling. Bellawood Matte is topped with a low-gloss version of Bellawood's industry-leading 100 year finish using a groundbreaking multi-layered, micro-particle process for superior wear and scratch resistance. So, go ahead, bring on life and everything that comes with it. Your Bellawood floor will stay beautiful year after year
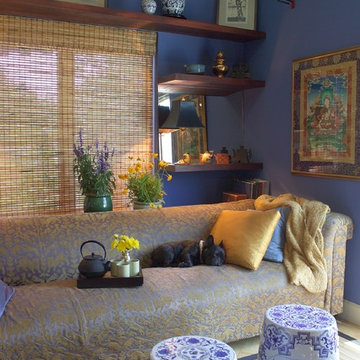
Asia-inspired. In this family room, bamboo blinds soften the light and take on an Asian feel when paired with ceramic Chinese garden stools and Far East artwork.
The Asian theme of this sitting area and office is carried with bamboo, ceramic garden benches and collected pieces
Asia-inspired. In this family room, bamboo blinds soften the light and take on an Asian feel when paired with ceramic Chinese garden stools and Far East artwork.
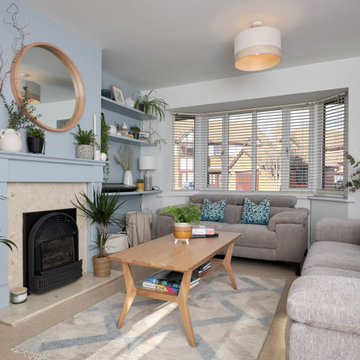
На фото: изолированная гостиная комната среднего размера в стиле неоклассика (современная классика) с синими стенами, ковровым покрытием, стандартным камином, фасадом камина из дерева, бежевым полом и акцентной стеной с

Los característicos detalles industriales tipo loft de esta fabulosa vivienda, techos altos de bóveda catalana, vigas de hierro colado y su exclusivo mobiliario étnico hacen de esta vivienda una oportunidad única en el centro de Barcelona.
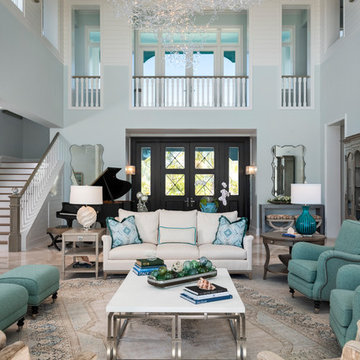
Amber Frederiksen Photography
На фото: большая открытая гостиная комната в стиле неоклассика (современная классика) с синими стенами, скрытым телевизором, бежевым полом и полом из травертина без камина
На фото: большая открытая гостиная комната в стиле неоклассика (современная классика) с синими стенами, скрытым телевизором, бежевым полом и полом из травертина без камина
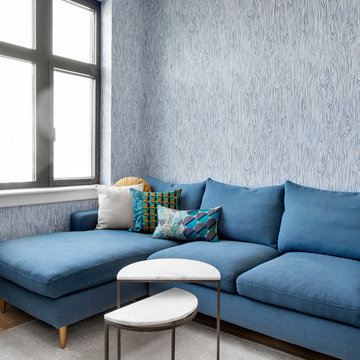
Свежая идея для дизайна: маленькая изолированная гостиная комната в современном стиле с синими стенами, светлым паркетным полом, отдельно стоящим телевизором и бежевым полом без камина для на участке и в саду - отличное фото интерьера
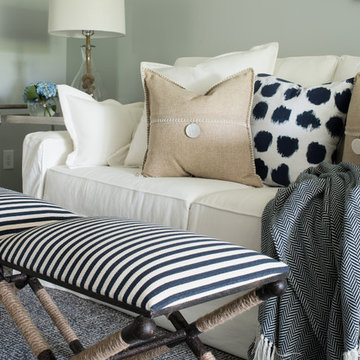
Свежая идея для дизайна: парадная, изолированная гостиная комната среднего размера в стиле неоклассика (современная классика) с синими стенами, ковровым покрытием, стандартным камином, фасадом камина из камня, телевизором на стене и бежевым полом - отличное фото интерьера
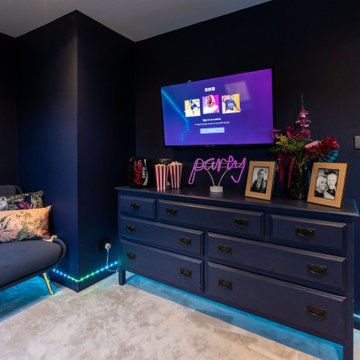
Cinema Room / Teenager Chill Room
Идея дизайна: маленький домашний кинотеатр в современном стиле с синими стенами, ковровым покрытием, телевизором на стене и бежевым полом для на участке и в саду
Идея дизайна: маленький домашний кинотеатр в современном стиле с синими стенами, ковровым покрытием, телевизором на стене и бежевым полом для на участке и в саду
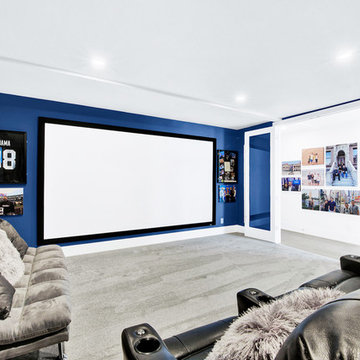
Источник вдохновения для домашнего уюта: изолированный домашний кинотеатр среднего размера в современном стиле с синими стенами, ковровым покрытием, проектором и бежевым полом
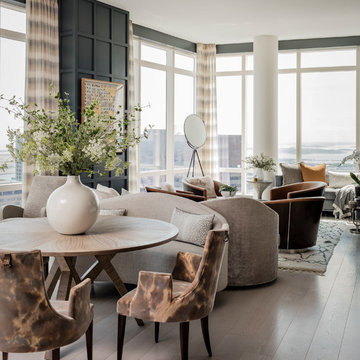
Featured in the Winter 2019 issue of Modern Luxury Interiors Boston!
Photo credit: Michael J. Lee
Идея дизайна: открытая гостиная комната в стиле неоклассика (современная классика) с синими стенами, ковровым покрытием, скрытым телевизором и бежевым полом
Идея дизайна: открытая гостиная комната в стиле неоклассика (современная классика) с синими стенами, ковровым покрытием, скрытым телевизором и бежевым полом
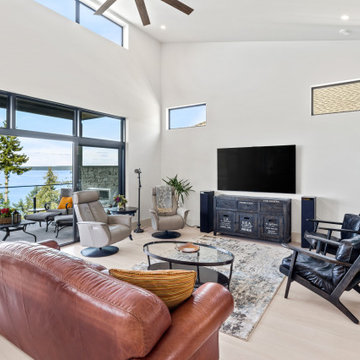
This is a contemporary style oceanfront home located on Ocean Bank is a contemporary style oceanfront home located in Chemainus, BC. We broke ground on this home in March 2021. Situated on a sloped lot, Ocean Bank includes 3,086 sq.ft. of finished space over two floors.
The main floor features 11′ ceilings throughout. However, the ceiling vaults to 16′ in the Great Room. Large doors and windows take in the amazing ocean view.
The Kitchen in this custom home is truly a beautiful work of art. The 10′ island is topped with beautiful marble from Vancouver Island. A panel fridge and matching freezer, a large butler’s pantry, and Wolf range are other desirable features of this Kitchen. Also on the main floor, the double-sided gas fireplace that separates the Living and Dining Rooms is lined with gorgeous tile slabs. The glass and steel stairwell railings were custom made on site.
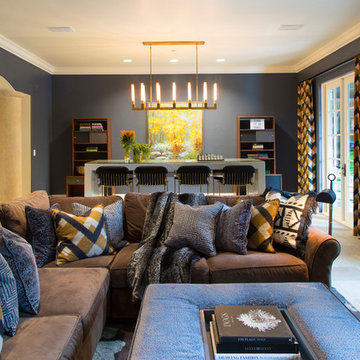
The walkout basement family room features a wallpaper covered bar, custom pillows in wild patterns and an upholstered coffee table. The Denver home was decorated by Andrea Schumacher Interiors using bold color choices and patterns.
Photo Credit: Emily Minton Redfield

From traditional to Transitional with the bold use of cool blue grays combined with caramel colored ceilings and original artwork and furnishings.
Свежая идея для дизайна: гостиная комната среднего размера в стиле неоклассика (современная классика) с музыкальной комнатой, синими стенами, светлым паркетным полом, стандартным камином, фасадом камина из дерева, бежевым полом, многоуровневым потолком и обоями на стенах - отличное фото интерьера
Свежая идея для дизайна: гостиная комната среднего размера в стиле неоклассика (современная классика) с музыкальной комнатой, синими стенами, светлым паркетным полом, стандартным камином, фасадом камина из дерева, бежевым полом, многоуровневым потолком и обоями на стенах - отличное фото интерьера
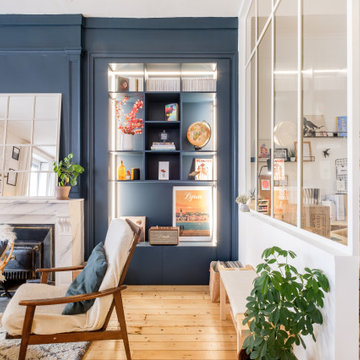
Crédits photos : Jérôme Pantalacci
Источник вдохновения для домашнего уюта: открытая гостиная комната среднего размера в современном стиле с стандартным камином, фасадом камина из камня, бежевым полом, с книжными шкафами и полками, синими стенами и светлым паркетным полом без телевизора
Источник вдохновения для домашнего уюта: открытая гостиная комната среднего размера в современном стиле с стандартным камином, фасадом камина из камня, бежевым полом, с книжными шкафами и полками, синими стенами и светлым паркетным полом без телевизора
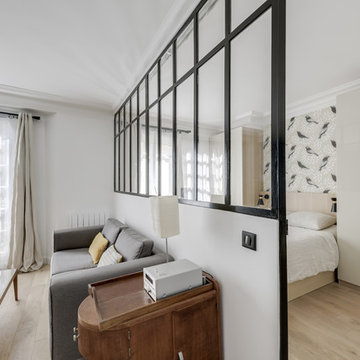
LE PROJET
Un petit appartement avec un séjour et une chambre étroite et sombre, nécessitant de nombreux rangements dont bibliothèque et dressing.
NOTRE SOLUTION
Pour gagner en espace et lumière dans les deux pièces à vivre, nous avons supprimé la cloison fermée entre le séjour de 11m2 et la chambre de même dimension.
Une nouvelle cloison basse avec verrière, décalée vers la chambre, permet d’optimiser l’espace dans le séjour et gagner en lumière côté chambre.
L’ancien parquet, de mauvaise qualité, est remplacé par un parquet en chêne massif clair avec de larges lattes, ce qui éclaircit encore les espaces.
Côté chambre, une tête de lit sur-mesure en bois clair avec appliques encastrées est installée entre deux dressings aux portes laquées beige.
Pour permettre de ranger les nombreux livres ainsi que des chaussures en partie basse, une grande bibliothèque sur mesure est installée dans le couloir.
LE STYLE
Une thématique sur les oiseaux est présente sur ce projet avec un très beau papier-peint dans le couloir en vis-à vis de la bibliothèque.
Celui-ci permet de créer une ambiance feutrée dans l’entrée, avec un bleu profond sur la bibliothèque et des boiseries anthracites, comme la verrière et les appareillages électriques.
Des suspensions en laiton sont installées dans le couloir pour un éclairage très intime et feutré. Cela contribue à accentuer le contraste avec la pièce à vivre très lumineuse.
Dans la chambre, on retrouve des oiseaux sur un papier-peint graphique placé au dessus de la tête de lit.
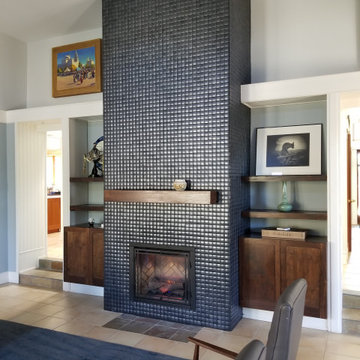
We created a sleek backdrop & sophisticated feeling in a living room refresh project. The Ann Saks tile glows in the Santa Fe light, and provides a dramatic focal point for the room. The Erte figure poses in front of a custom fused glass sculpture by a local artist.
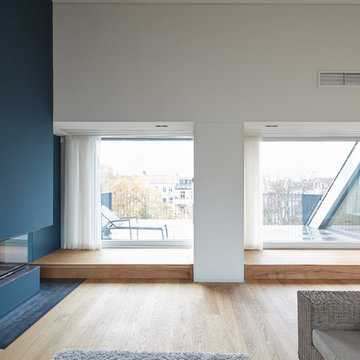
a-base | büro für architektur, Klaus Romberg
На фото: большая открытая комната для игр в современном стиле с синими стенами, светлым паркетным полом, печью-буржуйкой, телевизором на стене и бежевым полом с
На фото: большая открытая комната для игр в современном стиле с синими стенами, светлым паркетным полом, печью-буржуйкой, телевизором на стене и бежевым полом с

The living room at our Crouch End apartment project, creating a chic, cosy space to relax and entertain. A soft powder blue adorns the walls in a room that is flooded with natural light. Brass clad shelves bring a considered attention to detail, with contemporary fixtures contrasted with a traditional sofa shape.
Гостиная с синими стенами и бежевым полом – фото дизайна интерьера
7

