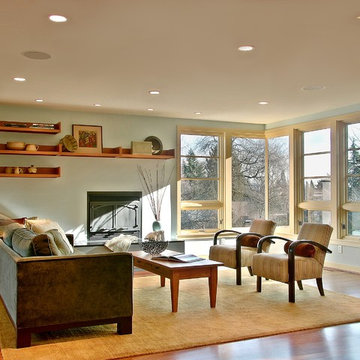Гостиная с синими стенами – фото дизайна интерьера
Сортировать:
Бюджет
Сортировать:Популярное за сегодня
21 - 40 из 2 832 фото
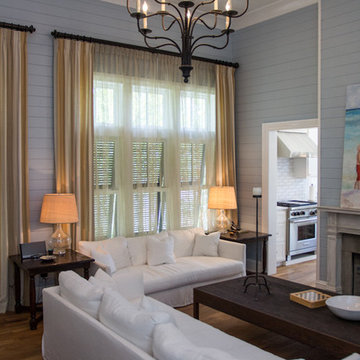
Photo credit: Eric Marcus of E.M. Marcus Photography
http://www.emmarcusphotography.com
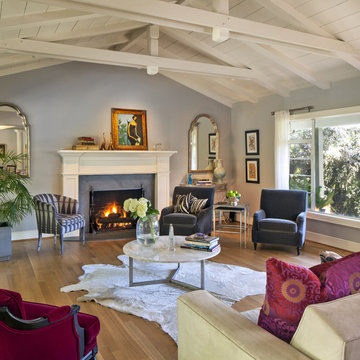
Contemporary / Transitional living room including modern art, furniture by Jonathan Adler, World's Away and vintage pieces including carrara marble coffee table. Design by Holly Bender of Holly Bender Interiors. Photography by Scott Hargis Photography.

На фото: гостиная комната:: освещение в морском стиле с синими стенами, ковровым покрытием, стандартным камином, телевизором на стене и коричневым полом с
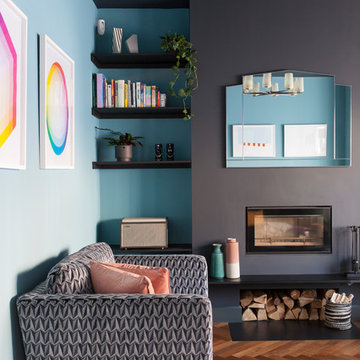
Megan Taylor
Пример оригинального дизайна: изолированная гостиная комната среднего размера в современном стиле с синими стенами, паркетным полом среднего тона и печью-буржуйкой
Пример оригинального дизайна: изолированная гостиная комната среднего размера в современном стиле с синими стенами, паркетным полом среднего тона и печью-буржуйкой
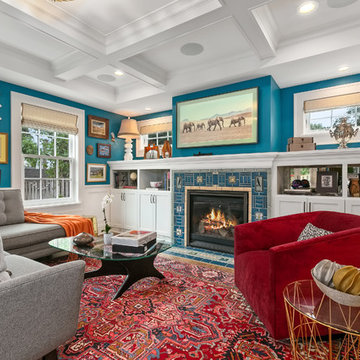
Two story addition. Family room, mud room, extension of existing kitchen, and powder room on the main level. Master Suite above. Interior Designer Lenox House Design (Jennifer Horstman), Photos by 360 VIP (Dean Riedel).
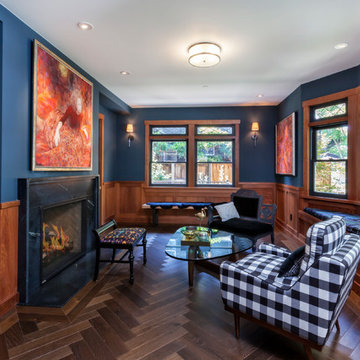
Стильный дизайн: парадная, изолированная гостиная комната среднего размера в стиле кантри с синими стенами, темным паркетным полом, стандартным камином, фасадом камина из камня и коричневым полом - последний тренд

Living Room:
Our customer wanted to update the family room and the kitchen of this 1970's splanch. By painting the brick wall white and adding custom built-ins we brightened up the space. The decor reflects our client's love for color and a bit of asian style elements. We also made sure that the sitting was not only beautiful, but very comfortable and durable. The sofa and the accent chairs sit very comfortably and we used the performance fabrics to make sure they last through the years. We also wanted to highlight the art collection which the owner curated through the years.
Kithen:
We enlarged the kitchen by removing a partition wall that divided it from the dining room and relocated the entrance. Our goal was to create a warm and inviting kitchen, therefore we selected a mellow, neutral palette. The cabinets are soft Irish Cream as opposed to a bright white. The mosaic backsplash makes a statement, but remains subtle through its beige tones. We selected polished brass for the hardware, as well as brass and warm metals for the light fixtures which emit a warm and cozy glow.
For beauty and practicality, we used quartz for the working surface countertops and for the island we chose a sophisticated leather finish marble with strong movement and gold inflections. Because of our client’s love for Asian influences, we selected upholstery fabric with an image of a dragon, chrysanthemums to mimic Japanese textiles, and red accents scattered throughout.
Functionality, aesthetics, and expressing our clients vision was our main goal.
Photography: Jeanne Calarco, Context Media Development
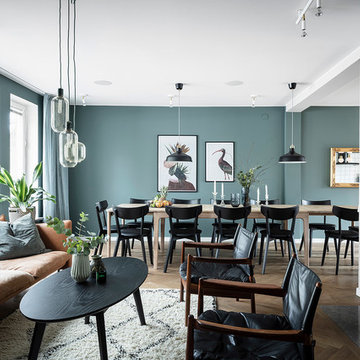
Vardagsrummet/matsalen med en blandning av gamla och nya möbler
Стильный дизайн: большая открытая гостиная комната в скандинавском стиле с синими стенами, темным паркетным полом, стандартным камином, фасадом камина из штукатурки, телевизором на стене и коричневым полом - последний тренд
Стильный дизайн: большая открытая гостиная комната в скандинавском стиле с синими стенами, темным паркетным полом, стандартным камином, фасадом камина из штукатурки, телевизором на стене и коричневым полом - последний тренд
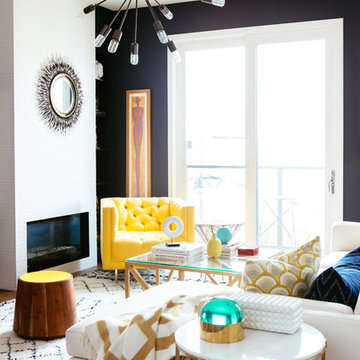
Colin Price Photography
На фото: парадная, открытая гостиная комната среднего размера в стиле фьюжн с синими стенами, паркетным полом среднего тона, угловым камином, фасадом камина из плитки и телевизором на стене
На фото: парадная, открытая гостиная комната среднего размера в стиле фьюжн с синими стенами, паркетным полом среднего тона, угловым камином, фасадом камина из плитки и телевизором на стене
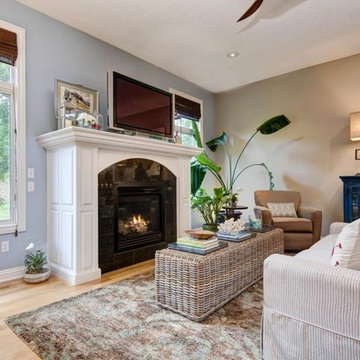
Breezy Coastal-Inspired Hearth Room
Sustainable, natural, wholly engaging, and a showcase for their cultural pieces and art was the concept for this home. The couple wanted to use sustainable and environmentally friendly products throughout their home as much as possible.
Being from both California and Florida, they wanted a coastal influence that didn’t look contrived or over-stylized in a Midwestern home. Also, they desired a serene, peaceful space where all senses were engaged. Incorporating the Feng Shui elements of wood, fire, earth, metal and water in color, texture and product choice was used in this design.
A problem area with the original room was a large, blocky oak fireplace. The top half was removed and the hearth was painted white, opening up the space considerably. The back wall was painted a serene blue as an accent.
An overall neutral palette of taupe, blues and grey balanced the wood tones found in the flooring and teak accents the couple acquired on their travels. We recovered their existing love seat with taupe diamond-stripe cotton in a slipcover style, adding to the casual atmosphere of a beach house. Organic cotton, hand-blocked pillows with red cherry blossoms provide a pop of color to the seating. A swivel rocker gives flexibility to multiple focal points and conversation.
The 100% hemp rug has a turquoise oversized damask print and is a plush anchor to the hearth setting. A long grey-washed rattan bench serves as a cocktail table and woven Roman shades provide needed contrast to the back wall. A distressed, reclaimed bench sits below bold art as a bright accent area to an overall neutral space.
The centerpiece of the room is a large cerulean blue buffet with fretwork & glass doors. A large Buddha head serves as a meditative focal point with Asian-inspired art and lighting.
Julie Austin Photography
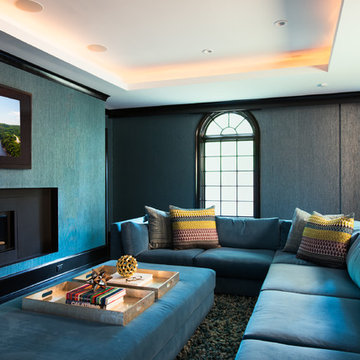
© Lisa Russman Photography
www.lisarussman.com
Стильный дизайн: большой открытый домашний кинотеатр в стиле неоклассика (современная классика) с ковровым покрытием, мультимедийным центром, синими стенами и разноцветным полом - последний тренд
Стильный дизайн: большой открытый домашний кинотеатр в стиле неоклассика (современная классика) с ковровым покрытием, мультимедийным центром, синими стенами и разноцветным полом - последний тренд

Greg Grupenhof
Пример оригинального дизайна: большая изолированная гостиная комната в классическом стиле с темным паркетным полом, стандартным камином, фасадом камина из плитки, мультимедийным центром, синими стенами и коричневым полом
Пример оригинального дизайна: большая изолированная гостиная комната в классическом стиле с темным паркетным полом, стандартным камином, фасадом камина из плитки, мультимедийным центром, синими стенами и коричневым полом
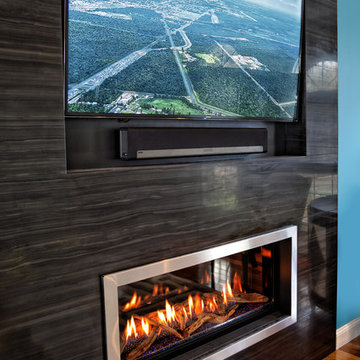
This modern renovation creates a focal point for a cool and modern living room with a linear fireplace surrounded by a wall of wood grain granite. The TV nook is recessed for safety and to create a flush plane for the stone and television. The firebox is enhanced with black enamel panels as well as driftwood and crystal media. The stainless steel surround matches the mixed metal accents of the furnishings.
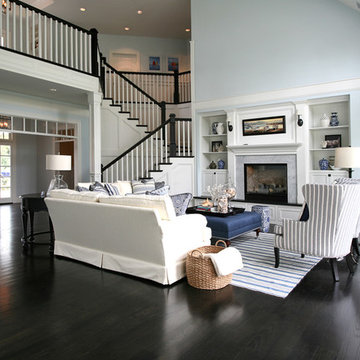
The two story great room of The Hampton. Intentionally understated, with simple clean lines and woodwork. Above the stairs, a reading loft leading to the front deck atop the entry portico.
All pictures were provided by Tamarack Corp. The home was designed by Mike Blondino, of Blondino Design Inc., Interior Design by Garrison Hullinger and was built by Tamarack Corp in the 2009 Clark County Parade of Homes.
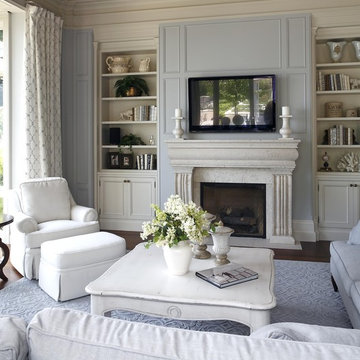
Источник вдохновения для домашнего уюта: гостиная комната в классическом стиле с синими стенами и телевизором на стене
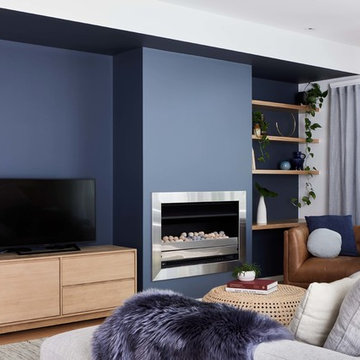
Пример оригинального дизайна: открытая гостиная комната в скандинавском стиле с синими стенами, светлым паркетным полом и отдельно стоящим телевизором
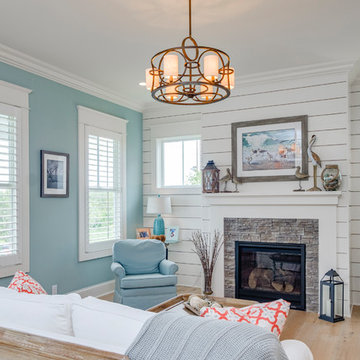
Свежая идея для дизайна: гостиная комната:: освещение в морском стиле с синими стенами, светлым паркетным полом, стандартным камином, фасадом камина из камня и бежевым полом без телевизора - отличное фото интерьера

We are absolutely thrilled to share the finished photos of this year's Homearama we were lucky to be apart of thanks to G.A. White Homes. This week we will be sharing the kitchen, pantry, and living area. All of these spaces use Marsh Furniture's Apex door style to create a uniquely clean and modern living space. The Apex door style is very minimal making it the perfect cabinet to showcase statement pieces like a stunning counter top or floating shelves. The muted color palette of whites and grays help the home look even more open and airy.
Designer: Aaron Mauk
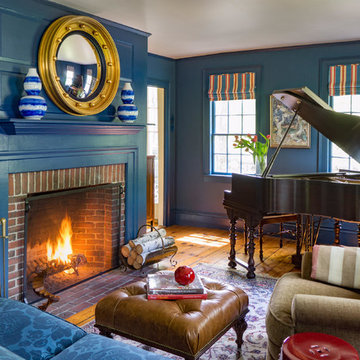
Photography by Eric Roth. In collaboration with Home Glow Design.
На фото: гостиная комната в классическом стиле с музыкальной комнатой, синими стенами, паркетным полом среднего тона, стандартным камином и фасадом камина из кирпича с
На фото: гостиная комната в классическом стиле с музыкальной комнатой, синими стенами, паркетным полом среднего тона, стандартным камином и фасадом камина из кирпича с
Гостиная с синими стенами – фото дизайна интерьера
2


