Гостиная с синими стенами – фото дизайна интерьера
Сортировать:
Бюджет
Сортировать:Популярное за сегодня
141 - 160 из 7 840 фото
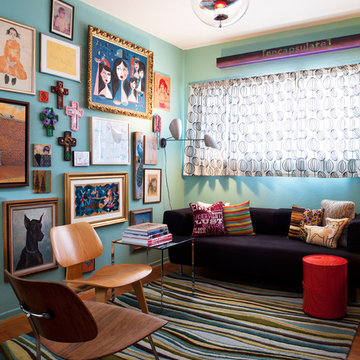
Michele Lee Willson
Свежая идея для дизайна: гостиная комната в стиле фьюжн с синими стенами и паркетным полом среднего тона - отличное фото интерьера
Свежая идея для дизайна: гостиная комната в стиле фьюжн с синими стенами и паркетным полом среднего тона - отличное фото интерьера
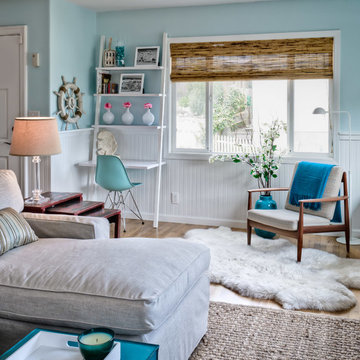
Dean J. Birinyi Photography, copyright 2012-2014
Стильный дизайн: гостиная комната в морском стиле с синими стенами и паркетным полом среднего тона - последний тренд
Стильный дизайн: гостиная комната в морском стиле с синими стенами и паркетным полом среднего тона - последний тренд
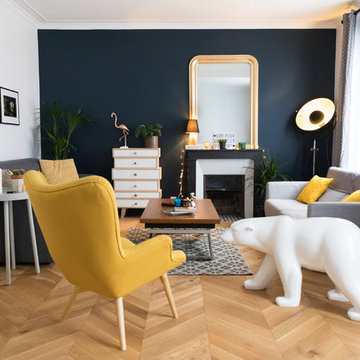
ADELO
На фото: парадная гостиная комната:: освещение в современном стиле с синими стенами, светлым паркетным полом, стандартным камином и бежевым полом с
На фото: парадная гостиная комната:: освещение в современном стиле с синими стенами, светлым паркетным полом, стандартным камином и бежевым полом с
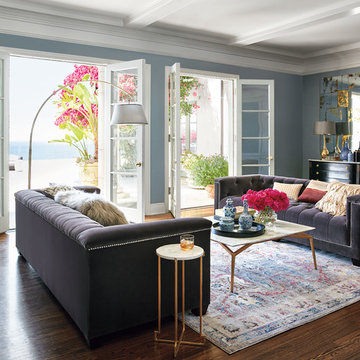
Свежая идея для дизайна: парадная, изолированная гостиная комната в стиле неоклассика (современная классика) с синими стенами, темным паркетным полом и коричневым полом - отличное фото интерьера
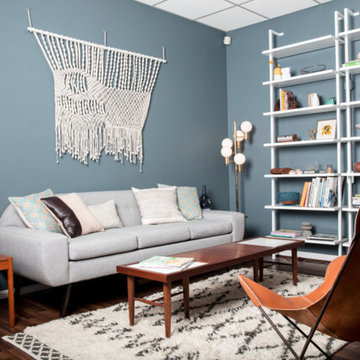
Свежая идея для дизайна: изолированная гостиная комната среднего размера в стиле ретро с синими стенами, темным паркетным полом и коричневым полом без камина, телевизора - отличное фото интерьера
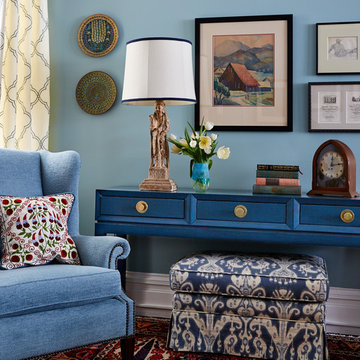
Пример оригинального дизайна: изолированная гостиная комната среднего размера в стиле фьюжн с синими стенами
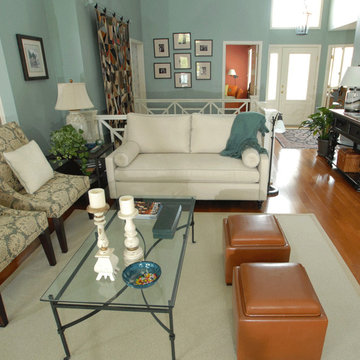
Свежая идея для дизайна: парадная, открытая гостиная комната среднего размера в классическом стиле с синими стенами, светлым паркетным полом и коричневым полом - отличное фото интерьера
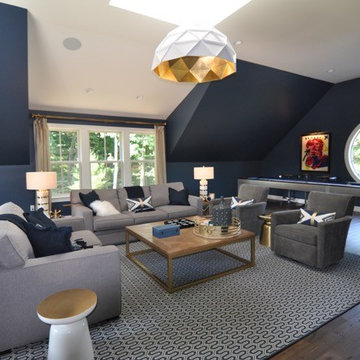
Источник вдохновения для домашнего уюта: изолированная комната для игр среднего размера в стиле ретро с синими стенами, паркетным полом среднего тона и ковром на полу

Interior Design by Michele Hybner. Remodel and Basement Finish by Malibu Homes. Photo by Amoura Productions.
Идея дизайна: изолированная гостиная комната среднего размера:: освещение в стиле неоклассика (современная классика) с музыкальной комнатой, синими стенами, ковровым покрытием, горизонтальным камином и бежевым полом без телевизора
Идея дизайна: изолированная гостиная комната среднего размера:: освещение в стиле неоклассика (современная классика) с музыкальной комнатой, синими стенами, ковровым покрытием, горизонтальным камином и бежевым полом без телевизора
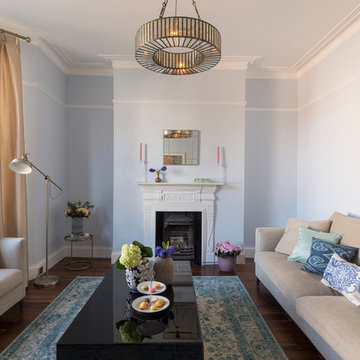
A serene Mansion Flat in Chiswick’s Bedford Park has been successfully transformed for its new owner, a successful financier and his partner, a talented television producer and presenter.
The sociable couple are lovers of culture and the arts and wished their sitting room to provide a glamorous yet comfortable setting for entertaining guests. They also wished to incorporate Persian elements into the design in a subtle nod to their heritage.
Emerging artist Yuliya Martynova's work was used throughout the property with the stunning cloud scene in above the sofa being the piece de la resistance!
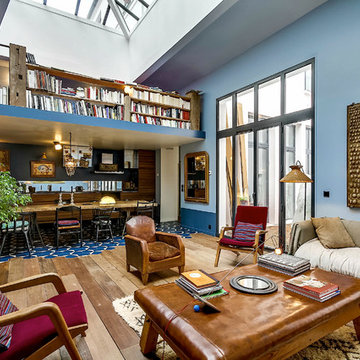
Идея дизайна: большая открытая гостиная комната:: освещение в стиле фьюжн с синими стенами, паркетным полом среднего тона и с книжными шкафами и полками без камина, телевизора
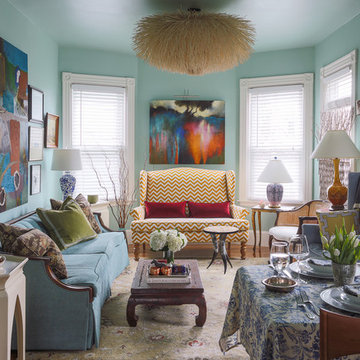
A nostalgic but modern hue covers the walls and ceiling of the living room. The oil painting centered over the heirloom chevron settee offers a chance to pull color for a painterly palette. The ceiling fixture is made of twigs.
Photograph © Eric Roth Photography.
A love of blues and greens and a desire to feel connected to family were the key elements requested to be reflected in this home.
Project designed by Boston interior design studio Dane Austin Design. They serve Boston, Cambridge, Hingham, Cohasset, Newton, Weston, Lexington, Concord, Dover, Andover, Gloucester, as well as surrounding areas.
For more about Dane Austin Design, click here: https://daneaustindesign.com/
To learn more about this project, click here:
https://daneaustindesign.com/roseclair-residence
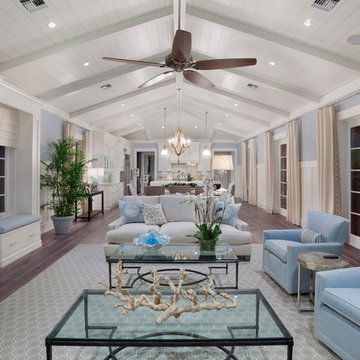
Photography by ibi Designs
Свежая идея для дизайна: открытая гостиная комната в морском стиле с синими стенами, темным паркетным полом и телевизором на стене - отличное фото интерьера
Свежая идея для дизайна: открытая гостиная комната в морском стиле с синими стенами, темным паркетным полом и телевизором на стене - отличное фото интерьера
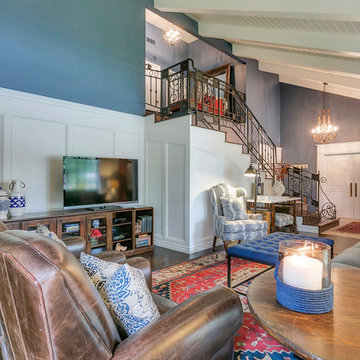
This family residing on North Euclid in Upland, requested a living room they could actually live in. A space that was not too formal but nodded toward formality in a subtle way. They wanted a space where many people could gather, converse, watch TV and simply relax. The look I created I call “California French Country”. I achieved this by designing the room in layers. First I started with new dark wood floors to match their staircase. Then I had Board and Batten installed to accentuate ceiling height and give the room more structure. Next, the walls were painted above the Board and Batten Mood Indigo by Behr and the ceiling beams white for a clean, classic, crisp, fresh look. I designed custom inverted pleat drapes with a navy blue band to be installed. A new chandelier in loft area was installed to go with the existing entry chandelier from Restoration Hardware. Then it was time to furnish the space according to my new space plan. I used a mix of new and existing pieces, which most were repurposed and refinished. New furnishings included a goose down sofa, wool rug, tufted navy ottoman. Existing pieces I reused were the armoire which I had finished in a cranberry to match loft chaise. A wing back chair , ottoman, cane back chair and client’s entry bench that was made by her father were all reupholstered. I had a custom marble table top fabricated to sit atop 2 antique Chinese meal box holders that the client has been holding on to, which created the perfect entry table. I accessorized the room with red, blue and white accents to give the room that “lived in” feeling. The loft houses a large antique mirror that I found in a local shop, a velvet chaise to lounge and their daughter’s artwork was hung in the loft area to make the space feel like their own little getaway.
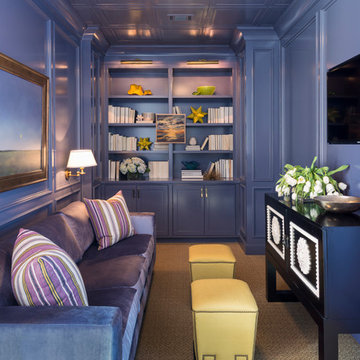
Walls and ceiling are Sherwin-Williams Mesmerize in high gloss, sofa is Bernhardt, ottomans are Lee Inds.
Стильный дизайн: маленькая изолированная гостиная комната в стиле неоклассика (современная классика) с ковровым покрытием, телевизором на стене и синими стенами для на участке и в саду - последний тренд
Стильный дизайн: маленькая изолированная гостиная комната в стиле неоклассика (современная классика) с ковровым покрытием, телевизором на стене и синими стенами для на участке и в саду - последний тренд
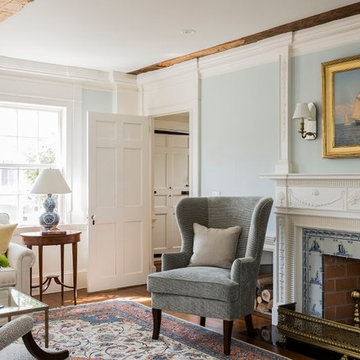
WKD’s design specialty in quality historic preservation ensured that the integrity of this home’s interior and exterior architecture was kept intact. The design mission was to preserve, restore and renovate the home in a manner that celebrated its heritage, while recognizing and accommodating today’s lifestyle and technology. Drawing from the home’s original details, WKD re-designed a friendly entry (including the exterior landscape approach) and kitchen area, integrating it into the existing hearth room. We also created a new stair to the second floor, eliminating the small, steep winding stair. New colors, wallpaper, furnishings and lighting make for a family friendly, welcoming home.
The project has been published several times. Click below to read:
October 2014 Northshore Magazine
Spring 2013 Kitchen Trends Magazine
Spring 2013 Bathroom Trends Magazine
Photographer: MIchael Lee
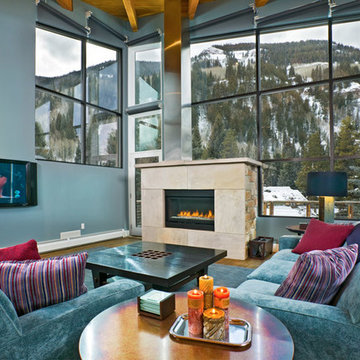
Пример оригинального дизайна: открытая гостиная комната среднего размера в современном стиле с синими стенами, паркетным полом среднего тона, горизонтальным камином, фасадом камина из плитки и телевизором на стене
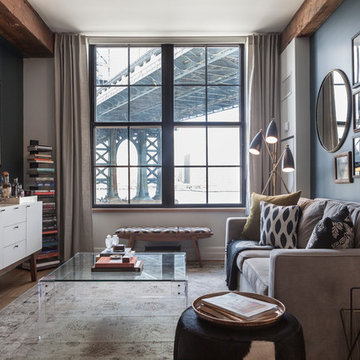
Seth Caplan
Свежая идея для дизайна: гостиная комната в стиле неоклассика (современная классика) с с книжными шкафами и полками, синими стенами, светлым паркетным полом и красивыми шторами без камина, телевизора - отличное фото интерьера
Свежая идея для дизайна: гостиная комната в стиле неоклассика (современная классика) с с книжными шкафами и полками, синими стенами, светлым паркетным полом и красивыми шторами без камина, телевизора - отличное фото интерьера
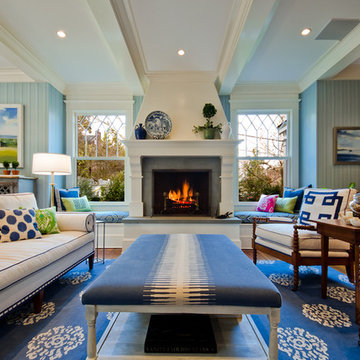
Michael J Gibbs Photography
Источник вдохновения для домашнего уюта: гостиная комната в классическом стиле с синими стенами, стандартным камином и телевизором на стене
Источник вдохновения для домашнего уюта: гостиная комната в классическом стиле с синими стенами, стандартным камином и телевизором на стене
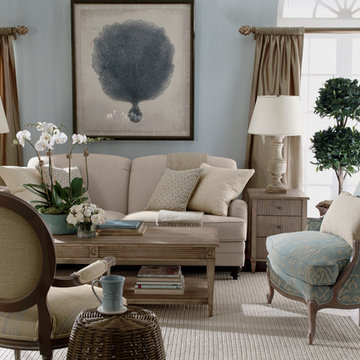
Источник вдохновения для домашнего уюта: маленькая парадная, изолированная гостиная комната в морском стиле с синими стенами, темным паркетным полом и коричневым полом без камина, телевизора для на участке и в саду
Гостиная с синими стенами – фото дизайна интерьера
8

