Гостиная с серыми стенами и телевизором в углу – фото дизайна интерьера
Сортировать:
Бюджет
Сортировать:Популярное за сегодня
21 - 40 из 339 фото
1 из 3

David Cousin Marsy
Идея дизайна: открытая гостиная комната среднего размера в стиле лофт с серыми стенами, полом из керамической плитки, печью-буржуйкой, фасадом камина из каменной кладки, телевизором в углу, серым полом и кирпичными стенами
Идея дизайна: открытая гостиная комната среднего размера в стиле лофт с серыми стенами, полом из керамической плитки, печью-буржуйкой, фасадом камина из каменной кладки, телевизором в углу, серым полом и кирпичными стенами
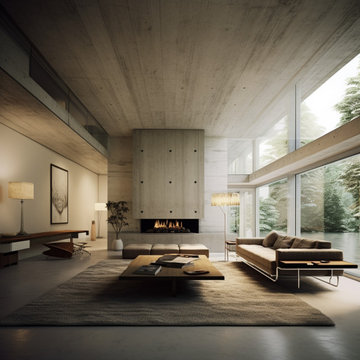
Идея дизайна: огромная двухуровневая гостиная комната в стиле лофт с серыми стенами, бетонным полом, стандартным камином, фасадом камина из бетона и телевизором в углу
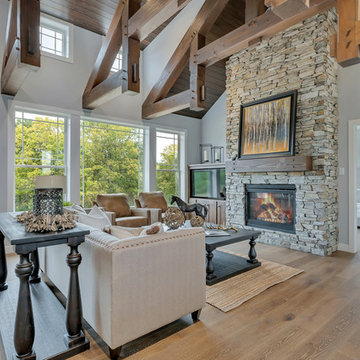
Timber Frame with Ship Lap Ceiling
Источник вдохновения для домашнего уюта: открытая гостиная комната среднего размера в стиле кантри с серыми стенами, паркетным полом среднего тона, стандартным камином, фасадом камина из камня, телевизором в углу и коричневым полом
Источник вдохновения для домашнего уюта: открытая гостиная комната среднего размера в стиле кантри с серыми стенами, паркетным полом среднего тона, стандартным камином, фасадом камина из камня, телевизором в углу и коричневым полом
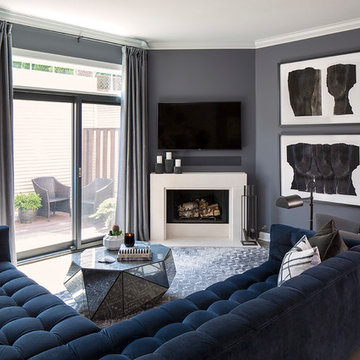
No surface was left untouched in this Lakeview Craftsman home. We've worked with these clients over the past few years on multiple phases of their home renovation. We fully renovated the first and second floor in 2016, the basement was gutted in 2017 and the exterior of the home received a much needed facelift in 2018, complete with siding, a new front porch, rooftop deck and landscaping to pull it all together. Basement and exterior photos coming soon!
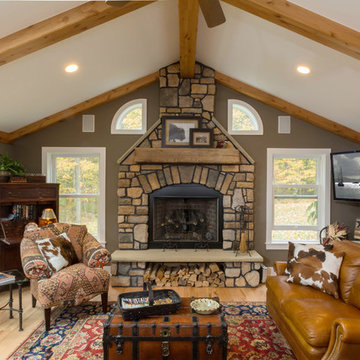
Photography by: Todd Yarrington
Стильный дизайн: открытая гостиная комната среднего размера в стиле рустика с серыми стенами, светлым паркетным полом, стандартным камином, фасадом камина из камня и телевизором в углу - последний тренд
Стильный дизайн: открытая гостиная комната среднего размера в стиле рустика с серыми стенами, светлым паркетным полом, стандартным камином, фасадом камина из камня и телевизором в углу - последний тренд

When she’s not on location for photo shoots or soaking in inspiration on her many travels, creative consultant, Michelle Adams, masterfully tackles her projects in the comfort of her quaint home in Michigan. Working with California Closets design consultant, Janice Fischer, Michelle set out to transform an underutilized room into a fresh and functional office that would keep her organized and motivated. Considering the space’s visible sight-line from most of the first floor, Michelle wanted a sleek system that would allow optimal storage, plenty of work space and an unobstructed view to outside.
Janice first addressed the room’s initial challenges, which included large windows spanning two of the three walls that were also low to floor where the system would be installed. Working closely with Michelle on an inventory of everything for the office, Janice realized that there were also items Michelle needed to store that were unique in size, such as portfolios. After their consultation, however, Janice proposed three, custom options to best suit the space and Michelle’s needs. To achieve a timeless, contemporary look, Janice used slab faces on the doors and drawers, no hardware and floated the portion of the system with the biggest sight-line that went under the window. Each option also included file drawers and covered shelving space for items Michelle did not want to have on constant display.
The completed system design features a chic, low profile and maximizes the room’s space for clean, open look. Simple and uncluttered, the system gives Michelle a place for not only her files, but also her oversized portfolios, supplies and fabric swatches, which are now right at her fingertips.
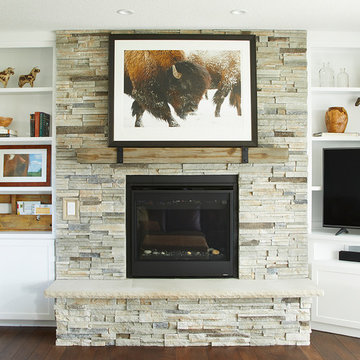
Grimes, Iowa, home. For more photos and information, please visit our website by copying and placing this link into your browser address bar: https://www.jillianlare.com/portfolio/grimes-remodel/.
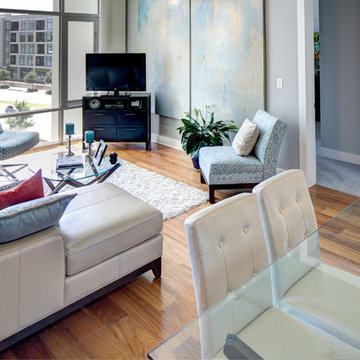
The open floor plan is visually separated with the sectional and rug, as well as by the introduction of the blue color palette with the artwork, chair upholstery, throw pillows and candles. Photo by Johnny Stevens
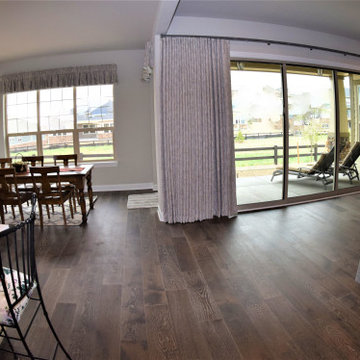
Open floor concept home with views from front to back. Family room has 16 foot wide x 10 foot high sliding glass door.Client wanted blackout curtains to block out extreme sunlight exposure in the mornings.
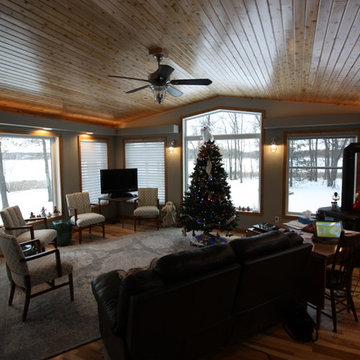
Building Renewal, Inc.
На фото: большая изолированная гостиная комната в классическом стиле с серыми стенами, светлым паркетным полом, угловым камином и телевизором в углу
На фото: большая изолированная гостиная комната в классическом стиле с серыми стенами, светлым паркетным полом, угловым камином и телевизором в углу
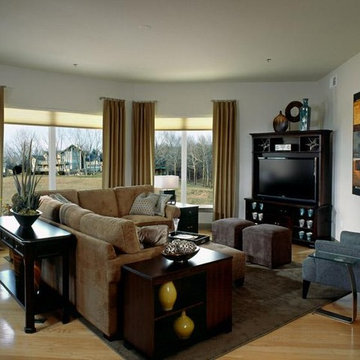
This beautiful Kansas City-Briarcliff Home won the ASID (Association of Interior Design) Gold Award of Excellence for Whole House Design.
Design Connection, Inc. transformed a cold shell condo into a fully furnished, warm and welcoming place for our client to arrive to on his journey home.
Design Connection, Inc. is the proud winner of the ASID (Association of Interior Design) Gold Award of Excellence for Whole House Design.
Design Connection, Inc. Interior Design Kansas City provided furnishings, paint, window treatments, tile, cabinets, countertops, bedding and linens, color and material selections and project management and even dishware.
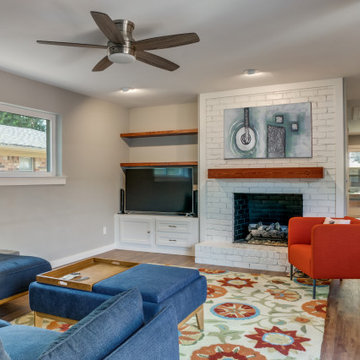
Small spaces - BIG impact!
На фото: маленькая открытая гостиная комната в стиле неоклассика (современная классика) с серыми стенами, паркетным полом среднего тона, стандартным камином, телевизором в углу и коричневым полом для на участке и в саду с
На фото: маленькая открытая гостиная комната в стиле неоклассика (современная классика) с серыми стенами, паркетным полом среднего тона, стандартным камином, телевизором в углу и коричневым полом для на участке и в саду с
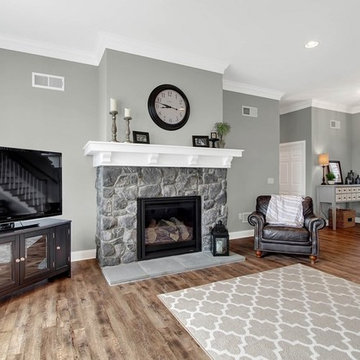
На фото: открытая гостиная комната среднего размера в классическом стиле с серыми стенами, полом из винила, стандартным камином, фасадом камина из камня и телевизором в углу с

Le coin salon est dans un angle mi-papier peint, mi-peinture blanche. Un miroir fenêtre pour le papier peint, qui vient rappeler les fenêtres en face et créer une illusion de vue, et pour le mur blanc des étagères en quinconce avec des herbiers qui ramènent encore la nature à l'intérieur. Souligné par cette suspension aérienne et filaire xxl qui englobe bien tout !
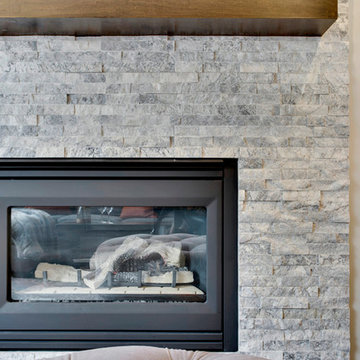
A once dark family room is given a makeover with a more contemporary fireplace and new bespoke furniture in neutral tones with a pop of orange accents.
Photo: Zoon Media
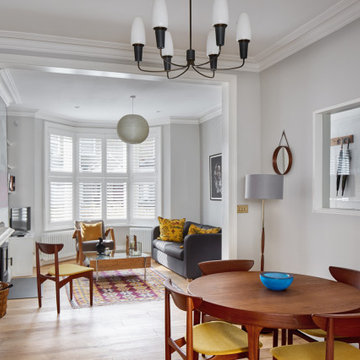
The refurbishment include on opening up and linking both the living room and the formal dining room to create a bigger room. An internal window was included on the dining room to allow for views to the corridor and adjacent stair, while at the same time allowing for natural light to circulate through the property.
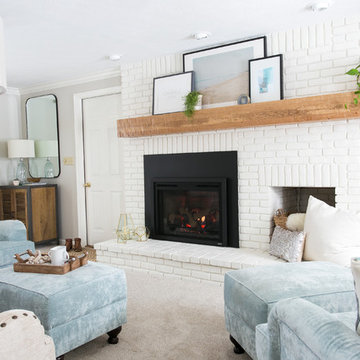
12 Stones Photography
Идея дизайна: изолированная гостиная комната среднего размера в стиле неоклассика (современная классика) с серыми стенами, ковровым покрытием, стандартным камином, фасадом камина из кирпича, телевизором в углу, бежевым полом и ковром на полу
Идея дизайна: изолированная гостиная комната среднего размера в стиле неоклассика (современная классика) с серыми стенами, ковровым покрытием, стандартным камином, фасадом камина из кирпича, телевизором в углу, бежевым полом и ковром на полу
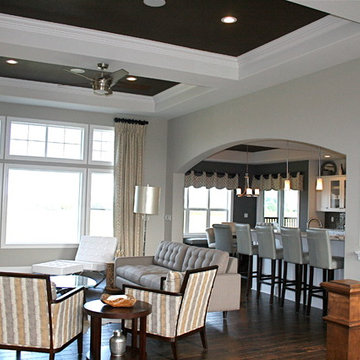
Свежая идея для дизайна: большая открытая гостиная комната в стиле неоклассика (современная классика) с телевизором в углу, серыми стенами и темным паркетным полом - отличное фото интерьера
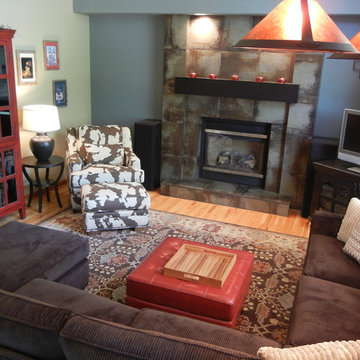
На фото: открытая гостиная комната среднего размера в классическом стиле с серыми стенами, паркетным полом среднего тона, стандартным камином, фасадом камина из плитки и телевизором в углу с
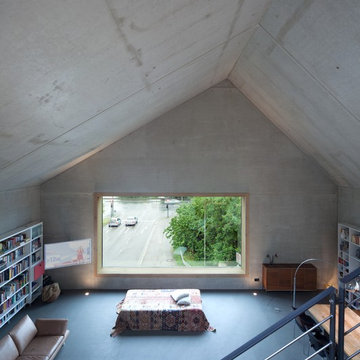
Свежая идея для дизайна: двухуровневая гостиная комната среднего размера в стиле модернизм с серыми стенами, телевизором в углу и серым полом - отличное фото интерьера
Гостиная с серыми стенами и телевизором в углу – фото дизайна интерьера
2

