Гостиная с серыми стенами и сводчатым потолком – фото дизайна интерьера
Сортировать:
Бюджет
Сортировать:Популярное за сегодня
61 - 80 из 1 680 фото
1 из 3

The addition off the back of the house created an oversized family room. The sunken steps creates an architectural design that makes a space feel separate but still open - a look and feel our clients were looking to achieve.
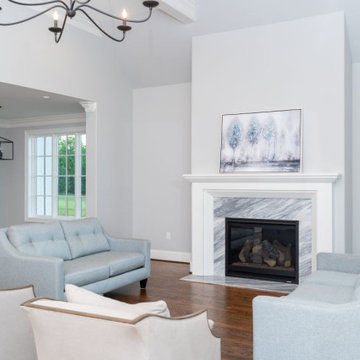
Пример оригинального дизайна: открытая гостиная комната среднего размера с серыми стенами, паркетным полом среднего тона, стандартным камином, фасадом камина из камня, коричневым полом и сводчатым потолком
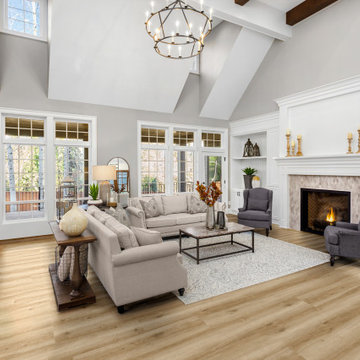
A contemporary farmhouse living room with brown vinyl waterproof floors. Our Anza SPC Luxury Vinyl Plank floors are durable, scratch resistant floors with a rare 60 inch length plank. Our easy click lock systems allows for an easy DIY installation.
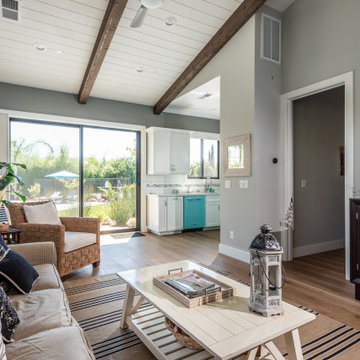
Стильный дизайн: открытая гостиная комната среднего размера в стиле кантри с серыми стенами, паркетным полом среднего тона, коричневым полом, сводчатым потолком и стенами из вагонки - последний тренд
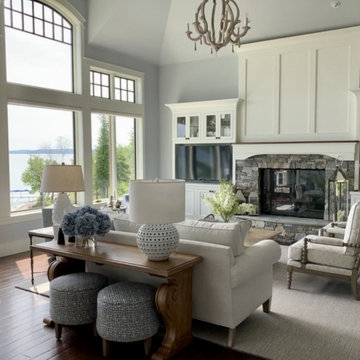
На фото: большая открытая гостиная комната в стиле неоклассика (современная классика) с серыми стенами, паркетным полом среднего тона, стандартным камином, фасадом камина из камня, мультимедийным центром, сводчатым потолком и деревянными стенами с
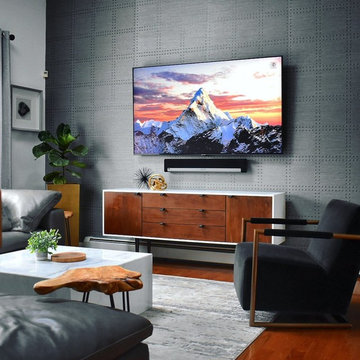
На фото: открытая гостиная комната в стиле ретро с серыми стенами, паркетным полом среднего тона, телевизором на стене, коричневым полом, сводчатым потолком, обоями на стенах и акцентной стеной
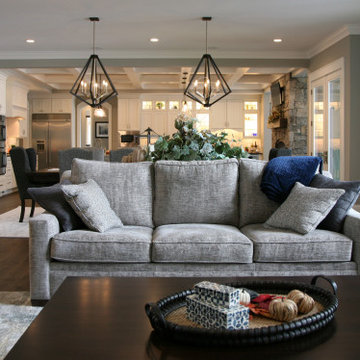
The great room has a two story fireplace flanked by recesssed display shelving. Everything was painted out the same color as the walls for unification and to achieve an updated interior. The oversized furnishings help to ground the space. An open loft and galley hall overlook the space from the second floor and massive windwows let in full light from the covered deck beyond.
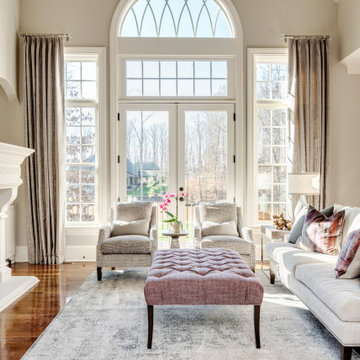
We updated this dark family room with light gray tones balanced by pops of purple and blush. We love the textures from the fabrics and the watercolor pattern on the rug. Updated the built ins and fireplace with a gray toned white paint.
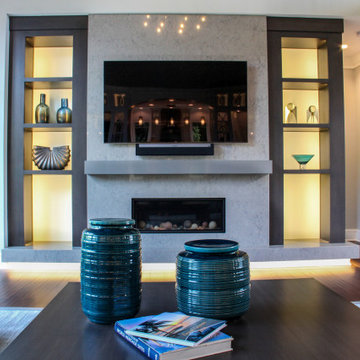
Gorgeous fireplace wall. Marquis Infinite zero clearance direct vent gas fireplace with a Caesarstone Symphony Grey Quartz face, mantel and hearth. Custom stained wood ceiling. Homerwood Walnut demitasse soft-scraped hardwood floors. Silver moon onyx art piece. Custom built, backlit shelving.
General contracting by Martin Bros. Contracting, Inc.; Architecture by Helman Sechrist Architecture; Professional photography by Marie Kinney. Images are the property of Martin Bros. Contracting, Inc. and may not be used without written permission.
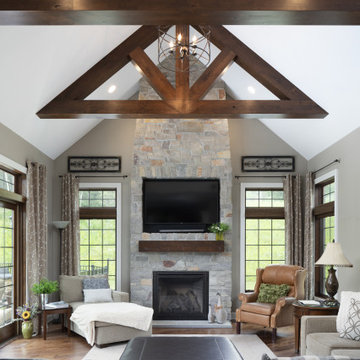
Comfortable hearth room with a floor to ceiling Chilton Woodlake stone fireplace and alder stained trusses to emphasize the ceiling height. The random plank hickory flooring lends a bit of a rustic cozy room for relaxing with a cup of coffee.
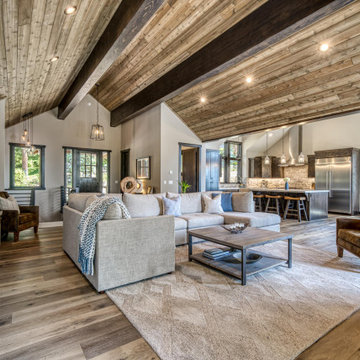
На фото: большая гостиная комната в стиле рустика с серыми стенами, паркетным полом среднего тона, стандартным камином, фасадом камина из камня, телевизором на стене, коричневым полом и сводчатым потолком с
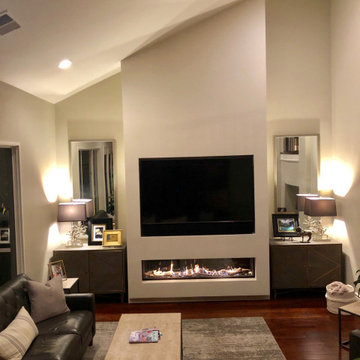
Remodeled dated fireplace and created alcoves for furniture. Recessed T.V. and new programmable fireplace insert.
На фото: изолированная гостиная комната среднего размера в стиле модернизм с серыми стенами, темным паркетным полом, стандартным камином, фасадом камина из штукатурки, мультимедийным центром, коричневым полом и сводчатым потолком
На фото: изолированная гостиная комната среднего размера в стиле модернизм с серыми стенами, темным паркетным полом, стандартным камином, фасадом камина из штукатурки, мультимедийным центром, коричневым полом и сводчатым потолком
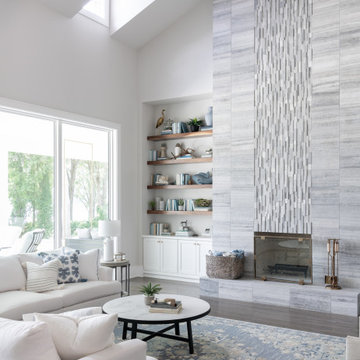
Источник вдохновения для домашнего уюта: большая открытая гостиная комната в морском стиле с серыми стенами, полом из керамогранита, стандартным камином, фасадом камина из камня, телевизором на стене, коричневым полом и сводчатым потолком
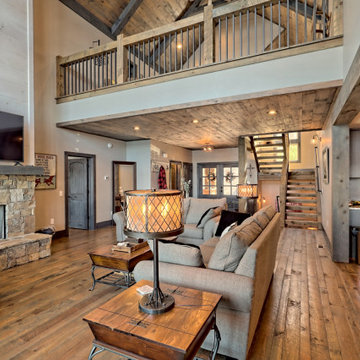
This gorgeous lake home sits right on the water's edge. It features a harmonious blend of rustic and and modern elements, including a rough-sawn pine floor, gray stained cabinetry, and accents of shiplap and tongue and groove throughout.
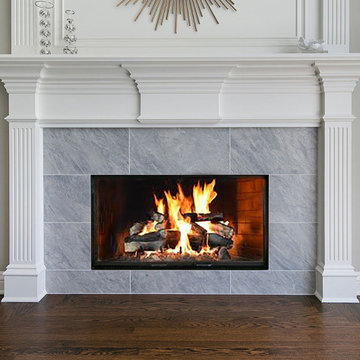
Warmth and ambiance were designed into the primary bedroom and family room areas with a new fireplace surround and remote-controlled gas inserts in both.
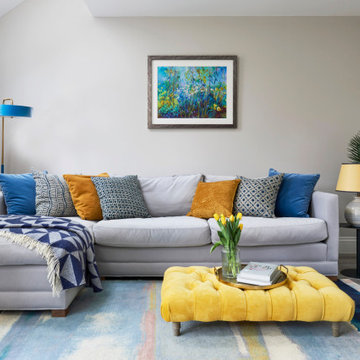
A colourful living room with pops of yellow and blue
Пример оригинального дизайна: открытая гостиная комната среднего размера в современном стиле с серыми стенами, полом из винила, серым полом и сводчатым потолком
Пример оригинального дизайна: открытая гостиная комната среднего размера в современном стиле с серыми стенами, полом из винила, серым полом и сводчатым потолком
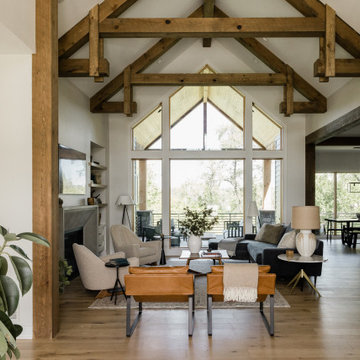
New construction home build in Norwalk, Iowa, with K&V Homes. To see the full project portfolio, please visit our website.
Идея дизайна: открытая гостиная комната среднего размера в стиле неоклассика (современная классика) с серыми стенами, светлым паркетным полом, стандартным камином, фасадом камина из бетона, телевизором на стене и сводчатым потолком
Идея дизайна: открытая гостиная комната среднего размера в стиле неоклассика (современная классика) с серыми стенами, светлым паркетным полом, стандартным камином, фасадом камина из бетона, телевизором на стене и сводчатым потолком
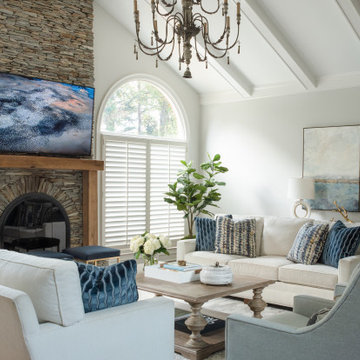
Идея дизайна: гостиная комната в стиле неоклассика (современная классика) с серыми стенами, стандартным камином, фасадом камина из каменной кладки, балками на потолке и сводчатым потолком

Пример оригинального дизайна: изолированная комната для игр в классическом стиле с серыми стенами, ковровым покрытием, мультимедийным центром, серым полом, сводчатым потолком и панелями на стенах без камина

An open concept room, this family room has all it needs to create a cozy inviting space. The mismatched sofas were a purposeful addition adding some depth and warmth to the space. The clients were new to this area, but wanted to use as much of their own items as possible. The yellow alpaca blanket purchased when traveling to Peru was the start of the scheme and pairing it with their existing navy blue sofa. The only additions were the cream sofa the round table and tying it all together with some custom pillows.
Гостиная с серыми стенами и сводчатым потолком – фото дизайна интерьера
4

