Гостиная с серыми стенами и потолком из вагонки – фото дизайна интерьера
Сортировать:
Бюджет
Сортировать:Популярное за сегодня
181 - 200 из 266 фото
1 из 3
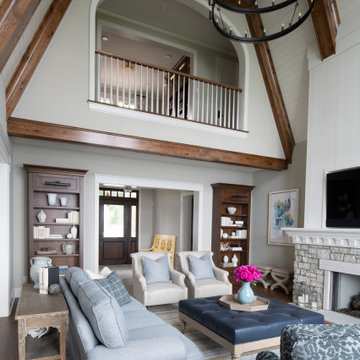
This fabulous, East Coast, shingle styled home is full of inspiring design details! The crisp clean details of a white painted kitchen are always in style! This captivating kitchen is replete with convenient banks of drawers keeping stored items within easy reach. The inset cabinetry is elegant and casual with its flat panel door style with a shiplap like center panel that coordinates with other shiplap features throughout the home. A large refrigerator and freezer anchor the space on both sides of the range, and blend seamlessly into the kitchen.
The spacious kitchen island invites family and friends to gather and make memories as you prepare meals. Conveniently located on each side of the sink are dual dishwashers, integrated into the cabinetry to ensure efficient clean-up.
Glass-fronted cabinetry, with a contrasting finished interior, showcases a collection of beautiful glassware.
This new construction kitchen and scullery uses a combination of Dura Supreme’s Highland door style in both Inset and full overlay in the “Linen White” paint finish. The built-in bookcases in the family room are shown in Dura Supreme’s Highland door in the Heirloom “O” finish on Cherry.
The kitchen opens to the living room area with a large stone fireplace with a white painted mantel and two beautiful built-in book cases using Dura Supreme Cabinetry.
Design by Studio M Kitchen & Bath, Plymouth, Minnesota.
Request a FREE Dura Supreme Brochure Packet:
https://www.durasupreme.com/request-brochures/
Find a Dura Supreme Showroom near you today:
https://www.durasupreme.com/request-brochures/
Want to become a Dura Supreme Dealer? Go to:
https://www.durasupreme.com/become-a-cabinet-dealer-request-form/
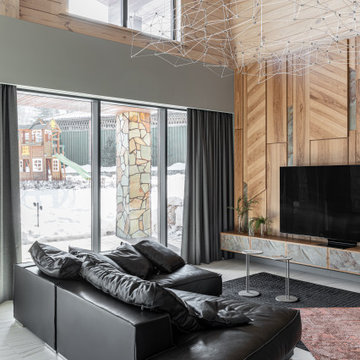
Пример оригинального дизайна: большая серо-белая гостиная комната в современном стиле с серыми стенами, полом из керамогранита, отдельно стоящим телевизором, белым полом, потолком из вагонки и панелями на стенах
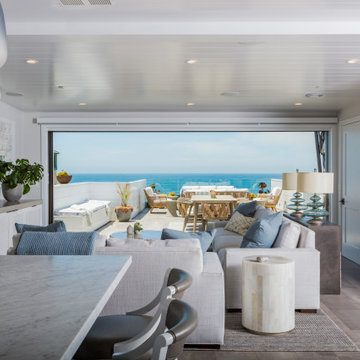
Пример оригинального дизайна: открытая гостиная комната среднего размера в морском стиле с домашним баром, серыми стенами, полом из керамогранита, мультимедийным центром и потолком из вагонки

На фото: открытая гостиная комната в восточном стиле с с книжными шкафами и полками, серыми стенами, паркетным полом среднего тона, коричневым полом, потолком из вагонки и стенами из вагонки без камина, телевизора
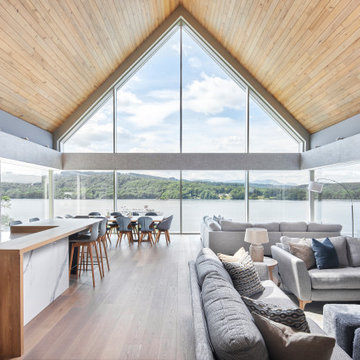
Свежая идея для дизайна: огромная гостиная комната в стиле модернизм с серыми стенами, светлым паркетным полом, мультимедийным центром, потолком из вагонки и панелями на части стены - отличное фото интерьера
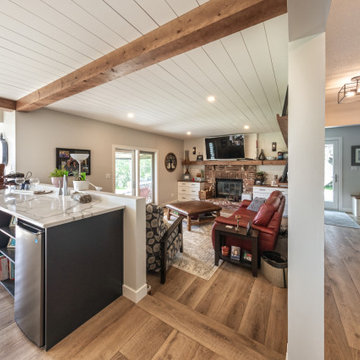
Our clients with an acreage in Sturgeon County backing onto the Sturgeon River wanted to completely update and re-work the floorplan of their late 70's era home's main level to create a more open and functional living space. Their living room became a large dining room with a farmhouse style fireplace and mantle, and their kitchen / nook plus dining room became a very large custom chef's kitchen with 3 islands! Add to that a brand new bathroom with steam shower and back entry mud room / laundry room with custom cabinetry and double barn doors. Extensive use of shiplap, open beams, and unique accent lighting completed the look of their modern farmhouse / craftsman styled main floor. Beautiful!
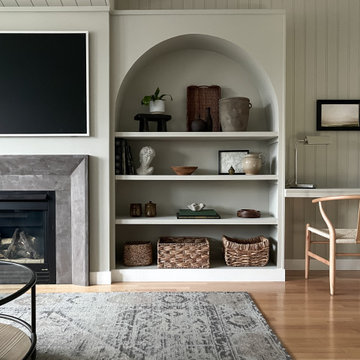
Our vision for this living room remodel was to craft a multifunctional space where the entire family can unwind and enjoy quality time watching television together, while also providing a dedicated area for work-from-home activities. To achieve this, we carefully curated a warm neutral color palette that envelops the room, fostering a sense of comfort and relaxation. By blending modern and traditional elements, we achieved a timeless aesthetic that seamlessly harmonizes with the overall design of the home.
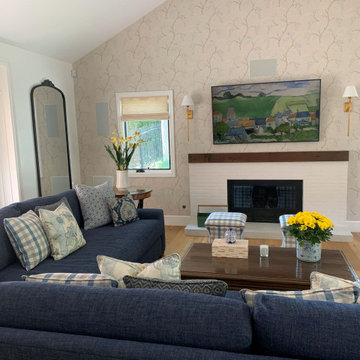
This family Room carries the color scheme of blue, beige and grey with accents of yellow. The TV is concealed with an art painting. Wallcovering from Cowtan and Tout
to soften the large expansive walls.
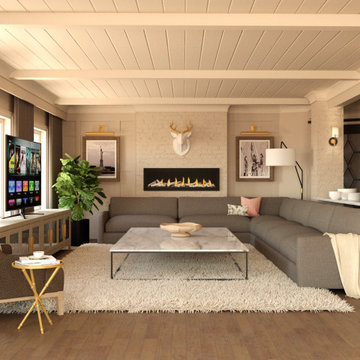
Идея дизайна: большая открытая гостиная комната в стиле неоклассика (современная классика) с серыми стенами, полом из винила, стандартным камином, фасадом камина из кирпича, отдельно стоящим телевизором, коричневым полом, потолком из вагонки и панелями на части стены
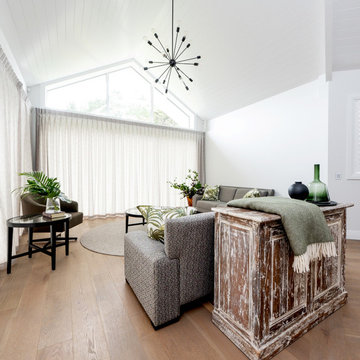
This home was built to perfectly fit the lifestyle of this busy, close-knit family. The finished home is a contemporary take on timeless, lasting design and has loads of warmth, charm and functional style where the spaces are beautiful but also completely liveable for every member of the family.
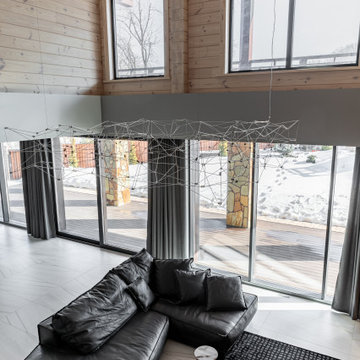
Пример оригинального дизайна: большая серо-белая гостиная комната в современном стиле с серыми стенами, полом из керамогранита, стандартным камином, фасадом камина из камня, отдельно стоящим телевизором, белым полом, потолком из вагонки и панелями на стенах
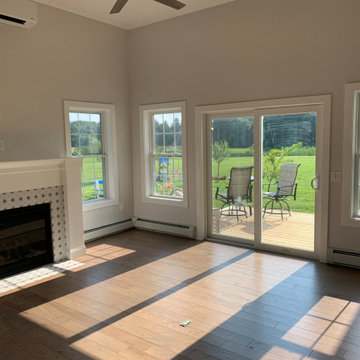
Beautiful living room with lots of windows and natural light. The focal point of the room is a tile surrounded fireplace, and the shiplap ceiling adds lots of character to the space.
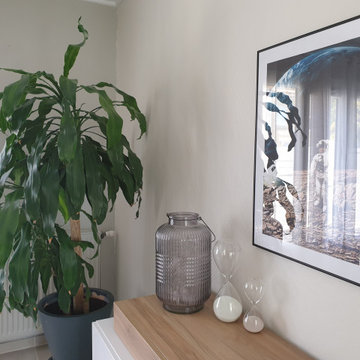
Une pièce ouverte et plus lumineuse dans des tons clairs avec une nuance plus foncée pour apporter du contraste à l'ensemble.
Стильный дизайн: открытая гостиная комната среднего размера в современном стиле с серыми стенами, полом из керамической плитки, телевизором на стене, бежевым полом и потолком из вагонки без камина - последний тренд
Стильный дизайн: открытая гостиная комната среднего размера в современном стиле с серыми стенами, полом из керамической плитки, телевизором на стене, бежевым полом и потолком из вагонки без камина - последний тренд
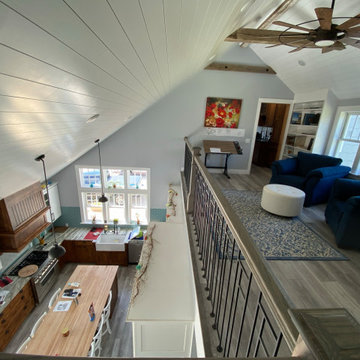
View from the top of the stairs overlooking the kitchen and library loft
На фото: огромная двухуровневая гостиная комната в стиле кантри с с книжными шкафами и полками, серыми стенами, полом из винила, серым полом и потолком из вагонки
На фото: огромная двухуровневая гостиная комната в стиле кантри с с книжными шкафами и полками, серыми стенами, полом из винила, серым полом и потолком из вагонки
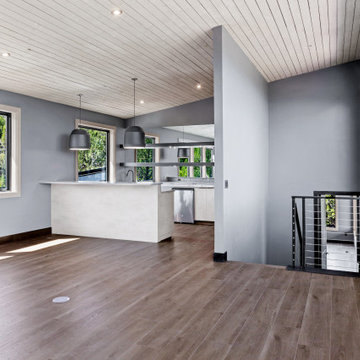
Пример оригинального дизайна: большая открытая гостиная комната в современном стиле с серыми стенами, полом из винила, стандартным камином, фасадом камина из плитки, разноцветным полом и потолком из вагонки
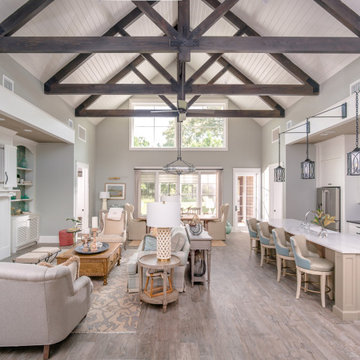
This stunning living room and kitchen combination embodies timeless traditional design with touches of shabby chic elements, creating a cozy and inviting space for family and friends to gather.
The spacious living room is adorned with luxurious blue hues that exude elegance and tranquility. The plush sofas and armchairs offer ample seating for relaxation, while the exposed wooden beams and shiplap ceilings add a touch of rustic charm.

На фото: изолированная гостиная комната в восточном стиле с серыми стенами, бетонным полом, черным полом, потолком из вагонки и стенами из вагонки без камина, телевизора
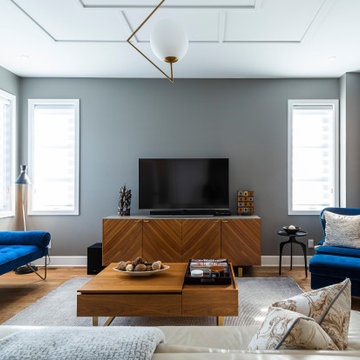
Designed by : TOC design – Tania Scardellato
Photographer: Guillaume Gorini - Studio Point de Vue
Cabinet Maker : D. C. Fabrication - Dino Cobetto
Lighting: United Lights
Contractor: TOC design & Construction inc. / IVCO
A designer's Home.
When it comes to designer your very own house from scratch, there is so much more to think about, budget, style, materials, space, square footage, positioning of doors & windows, the list goes on and on. Let's just say that from conception to final this home took over a year.
7 months to design and 7 months to build. So basically the lesson learned: Is be patient, consider loads of extras and put in a lot of your own time. Was it worth it - YES and I would do it again.
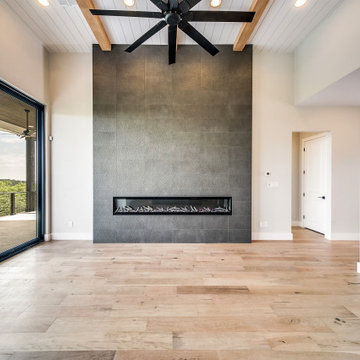
Источник вдохновения для домашнего уюта: гостиная комната в стиле кантри с серыми стенами, светлым паркетным полом, горизонтальным камином, фасадом камина из плитки и потолком из вагонки
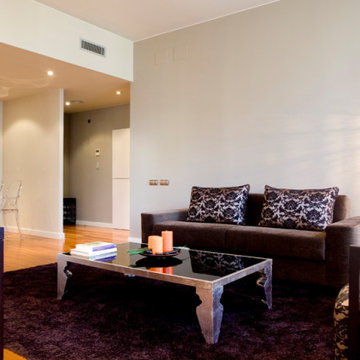
Comodidad y relax
На фото: маленькая открытая гостиная комната в современном стиле с отдельно стоящим телевизором, серыми стенами, светлым паркетным полом, потолком из вагонки и панелями на части стены без камина для на участке и в саду
На фото: маленькая открытая гостиная комната в современном стиле с отдельно стоящим телевизором, серыми стенами, светлым паркетным полом, потолком из вагонки и панелями на части стены без камина для на участке и в саду
Гостиная с серыми стенами и потолком из вагонки – фото дизайна интерьера
10

