Гостиная с серыми стенами и полом из керамической плитки – фото дизайна интерьера
Сортировать:
Бюджет
Сортировать:Популярное за сегодня
101 - 120 из 3 206 фото
1 из 3
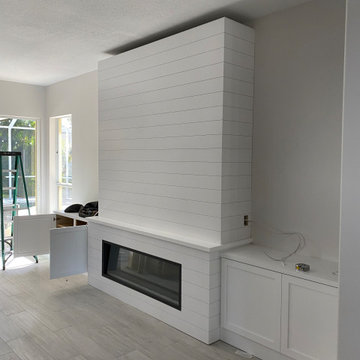
Design and construction of large entertainment unit with electric fireplace, storage cabinets and floating shelves. This remodel also included new tile floor and entire home paint

David Cousin Marsy
Идея дизайна: открытая гостиная комната среднего размера в стиле лофт с серыми стенами, полом из керамической плитки, печью-буржуйкой, фасадом камина из каменной кладки, телевизором в углу, серым полом и кирпичными стенами
Идея дизайна: открытая гостиная комната среднего размера в стиле лофт с серыми стенами, полом из керамической плитки, печью-буржуйкой, фасадом камина из каменной кладки, телевизором в углу, серым полом и кирпичными стенами
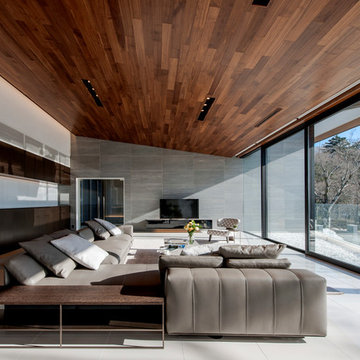
リビングの天井高は最大3.9mあり、開口に向かって徐々に低くなり、その先の庇は角度を変えることで視野を広げた。開口から差し込む光がシャープな陰影を描く。
Идея дизайна: парадная, открытая гостиная комната в современном стиле с полом из керамической плитки, горизонтальным камином, белым полом и серыми стенами
Идея дизайна: парадная, открытая гостиная комната в современном стиле с полом из керамической плитки, горизонтальным камином, белым полом и серыми стенами
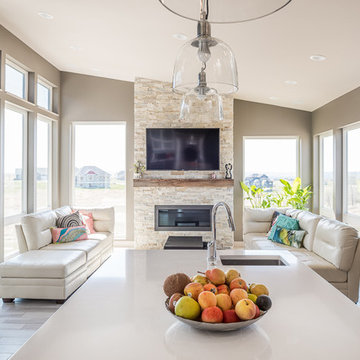
Dana Middleton Photography
Пример оригинального дизайна: открытая гостиная комната среднего размера в стиле модернизм с серыми стенами, полом из керамической плитки, стандартным камином, фасадом камина из камня и телевизором на стене
Пример оригинального дизайна: открытая гостиная комната среднего размера в стиле модернизм с серыми стенами, полом из керамической плитки, стандартным камином, фасадом камина из камня и телевизором на стене
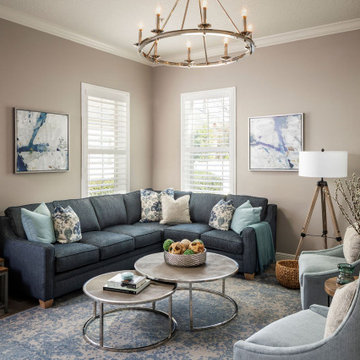
This transitional style living room has farmhouse and glam elements for an overall casual and classic look.
Свежая идея для дизайна: открытая гостиная комната среднего размера в стиле неоклассика (современная классика) с серыми стенами, полом из керамической плитки, телевизором на стене и серым полом без камина - отличное фото интерьера
Свежая идея для дизайна: открытая гостиная комната среднего размера в стиле неоклассика (современная классика) с серыми стенами, полом из керамической плитки, телевизором на стене и серым полом без камина - отличное фото интерьера
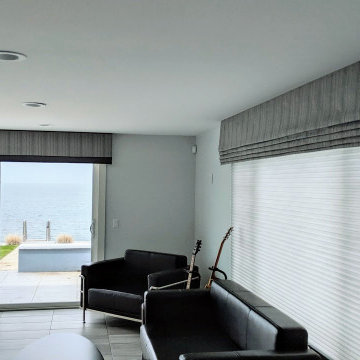
Maintaining the view through this wall of windows with an ultra wide Cornice in 3 fabrics. The front Cornice coordinates beautifully with the side Faux Roman Shade and Cellular Shade. it warms up the hard surfaces & frames the wall without obstructing the view or the walking path through the sliding doors.
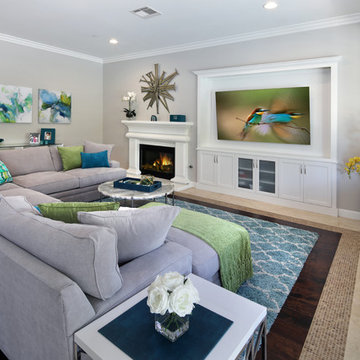
На фото: большая открытая гостиная комната в стиле неоклассика (современная классика) с серыми стенами, полом из керамической плитки, стандартным камином, фасадом камина из дерева, телевизором на стене и бежевым полом
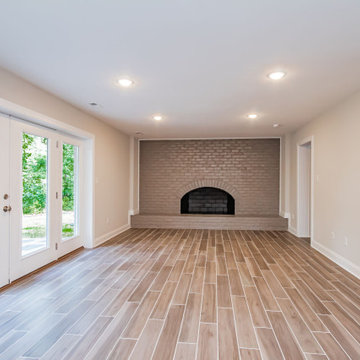
Extraordinary renovation of this waterfront retreat on Lake Cherokee! Situated on almost 1 acre and over 300 feet of coveted water frontage in a quiet cul-de-sac in Huguenot Farms, this 3 bedroom 3 bath home boasts stunning views of the lake as soon as you walk into the foyer. To the left is the dining room that connects to the kitchen and leads into a private office through a pocket door. The well-appointed kitchen has granite countertops, stainless steel Frigidaire appliances, two-toned cabinetry, an 8’ x 4’ island with farmhouse sink and view overlooking the lake and unique bar area with floating shelves and beverage cooler. Spacious pantry is accessed through another pocket door. Open kitchen flows into the family room, boasting abundant natural light and spectacular views of the water. Beautiful gray-stained hardwood floors lead down the hall to the owner’s suite (also with a great view of the lake), featuring granite countertops, water closet and oversized, frameless shower. Laundry room and 2 nicely-sized bedrooms that share a full bath with dual vanity finish off the main floor. Head downstairs to the huge rec/game room with wood-burning fireplace and two sets of double, full-lite doors that lead out to the lake. Off of the rec room is a study/office or fourth bedroom with full bath and walk-in closet, unfinished storage area with keyless entry and large, attached garage with potential workshop area.
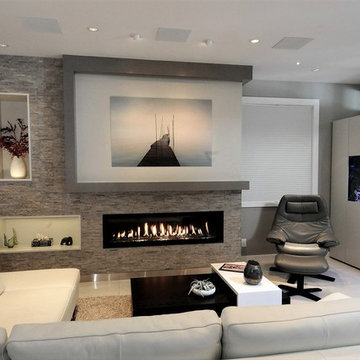
Пример оригинального дизайна: гостиная комната среднего размера в современном стиле с серыми стенами, полом из керамической плитки, горизонтальным камином, фасадом камина из камня, скрытым телевизором и белым полом
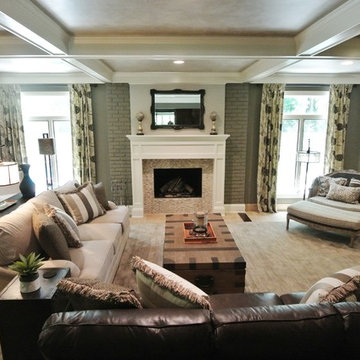
The room blends traditional with rustic charm. We brought in a warm taupe's, brown and cream colors to make the room feel more open and soothing. We ordered oversized furniture so that the family could lounge and completely redid the fireplace wall as it was originally covered with tile that hid the brick. The oversized area rug helps anchor the conversation area.

Источник вдохновения для домашнего уюта: большая открытая гостиная комната в стиле модернизм с музыкальной комнатой, серыми стенами, полом из керамической плитки, горизонтальным камином и серым полом

Walls and Bench painted in Little Green. Tub chairs from Next provide cosy seating by the fire.
Источник вдохновения для домашнего уюта: гостиная комната среднего размера в классическом стиле с серыми стенами, полом из керамической плитки, печью-буржуйкой, фасадом камина из дерева и серым полом
Источник вдохновения для домашнего уюта: гостиная комната среднего размера в классическом стиле с серыми стенами, полом из керамической плитки, печью-буржуйкой, фасадом камина из дерева и серым полом
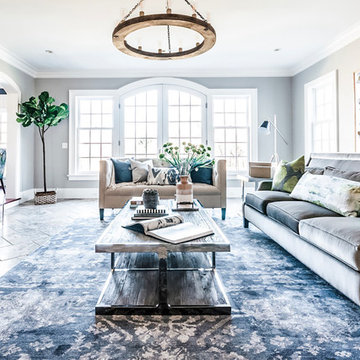
Formal living room: We played off symmetry of the windows and fireplace to create the spacious conversational layout, perfect for this chill family that enjoys quiet evenings at home. To achieve a farmhouse chic look, we used a blend of luxe, luminous materials and traditional farmhouse finishes (rustic & reclaimed wood, iron). Fabrics are high performance (kid friendly) and the coffee table is virtually indestructible to little ones! We choose a color palette of muted blues and citrine to blend with the lush natural scenery on the property, located in suburban New Jersery.
Photo Credit: Erin Coren, Curated Nest Interiors
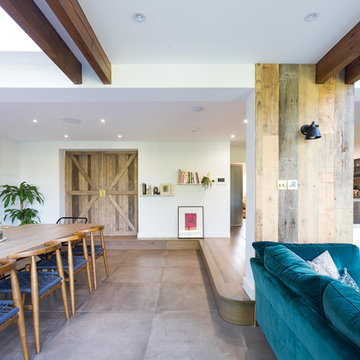
Wonderful sense of open space and yet each area is carefully deligniated and has its own specific character
Стильный дизайн: большая открытая гостиная комната в современном стиле с серыми стенами, коричневым полом и полом из керамической плитки - последний тренд
Стильный дизайн: большая открытая гостиная комната в современном стиле с серыми стенами, коричневым полом и полом из керамической плитки - последний тренд
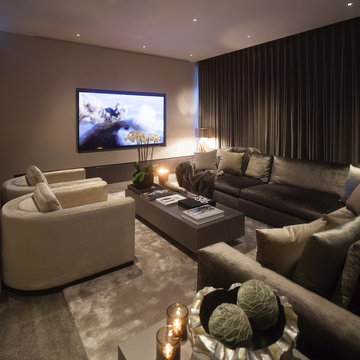
The complete renovation of this Old Stable Building. Within the building and working alongside Janey Bulter Interiors was designed this stylish cinema room / lounge. Designed into the space is a retractable acoustic cinema screen as well as a recessed 85” 4KTV with plastered into the walls Amina speakers, giving the recessed TV pride of place once the cinema screen is retracted. With stylish built in media storage underneath, with interior walnut veneer shelving. John Cullen Lighting throughout on a Lutron system alongside the luxury velvet and voile curtains, which are all fully automated and linked to the Crestron Home Automation system. With underfloor heating throughout and tiled in a large format stunning porcelain tile. Stylish corner sofa in soft calming luxury colour tones. The large carpet rug, which is a silk mix adds luxury and oppulence to the interior and creates a welcoming feel to the interior. Home Cinema Kaleidescape system as part of the Crestron Home Automation which we design and build into all of our projects. A luxury, inviting, stylish cinema room - lounge with luxury fabrics, materials and technology. All furniture items and accessories are available through the Llama Group and Janey Butler Interiors. This lounge - cinema room has already been shortlisted at the International Design et Al Awards for Best Home Cinema.

The interior of this home features wood textured concrete walls, giving it a clean modern look.
We are responsible for all concrete work seen. This includes the entire concrete structure of the home, including the interior walls, stairs and fire places. We are also responsible for the structural concrete and the installation of custom concrete caissons into bed rock to ensure a solid foundation as this home sits over the water. All interior furnishing was done by a professional after we completed the construction of the home.
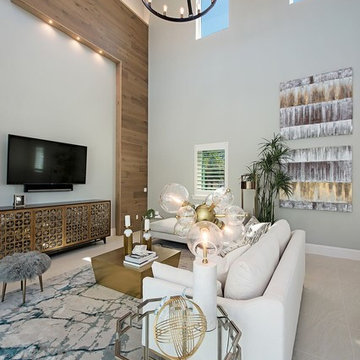
На фото: большая открытая гостиная комната в современном стиле с серыми стенами, полом из керамической плитки, телевизором на стене и бежевым полом без камина с
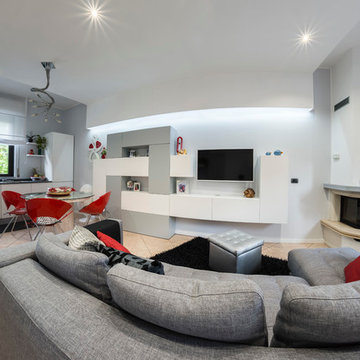
Fotografo Simone Marulli
Источник вдохновения для домашнего уюта: открытая гостиная комната среднего размера в современном стиле с серыми стенами, полом из керамической плитки, угловым камином, фасадом камина из штукатурки и телевизором на стене
Источник вдохновения для домашнего уюта: открытая гостиная комната среднего размера в современном стиле с серыми стенами, полом из керамической плитки, угловым камином, фасадом камина из штукатурки и телевизором на стене
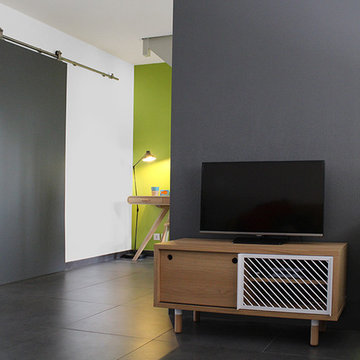
Le meuble T.V. s'appuie sur le mur écran entre le salon et l'entrée.
Photo O & N Richard
На фото: открытая гостиная комната среднего размера в современном стиле с полом из керамической плитки, серым полом, серыми стенами, печью-буржуйкой и отдельно стоящим телевизором с
На фото: открытая гостиная комната среднего размера в современном стиле с полом из керамической плитки, серым полом, серыми стенами, печью-буржуйкой и отдельно стоящим телевизором с
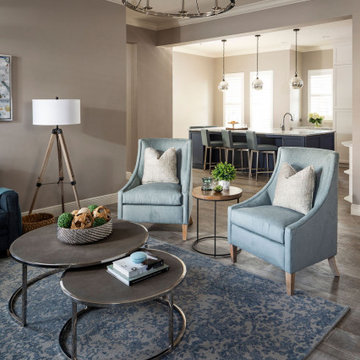
This transitional style living room has farmhouse and glam elements for an overall casual and classic look.
Пример оригинального дизайна: открытая гостиная комната среднего размера в стиле неоклассика (современная классика) с серыми стенами, полом из керамической плитки, телевизором на стене и серым полом без камина
Пример оригинального дизайна: открытая гостиная комната среднего размера в стиле неоклассика (современная классика) с серыми стенами, полом из керамической плитки, телевизором на стене и серым полом без камина
Гостиная с серыми стенами и полом из керамической плитки – фото дизайна интерьера
6

