Гостиная с серыми стенами и полом из бамбука – фото дизайна интерьера
Сортировать:
Бюджет
Сортировать:Популярное за сегодня
41 - 60 из 524 фото
1 из 3
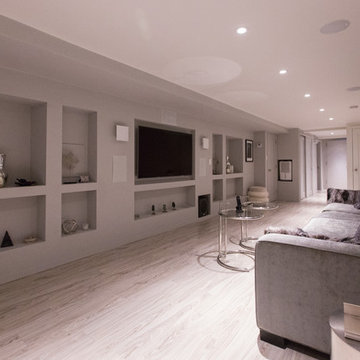
basement modern home theater.
Dreams come true, modern man cave or nice and worm family home theater, multi-use
Стильный дизайн: большой открытый домашний кинотеатр в стиле модернизм с серыми стенами, полом из бамбука и телевизором на стене - последний тренд
Стильный дизайн: большой открытый домашний кинотеатр в стиле модернизм с серыми стенами, полом из бамбука и телевизором на стене - последний тренд
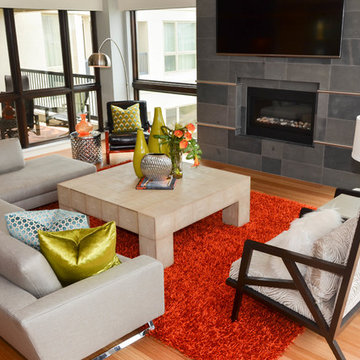
As you step into the family room you first notice the flooding of natural light highlighting the original style of the homeowner.
Photo by Kevin Twitty
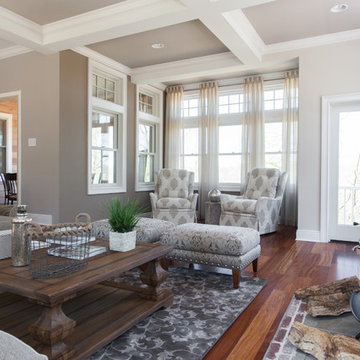
We took this new construction home and turned it into a traditional yet rustic haven. The family is about to enjoy parts of their home in unique and different ways then ever before.
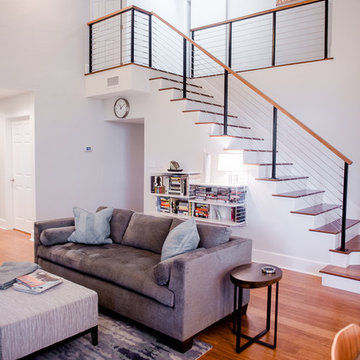
Photo: Elizabeth Davis Photography
Пример оригинального дизайна: открытая гостиная комната среднего размера в современном стиле с серыми стенами, полом из бамбука, телевизором на стене и коричневым полом
Пример оригинального дизайна: открытая гостиная комната среднего размера в современном стиле с серыми стенами, полом из бамбука, телевизором на стене и коричневым полом
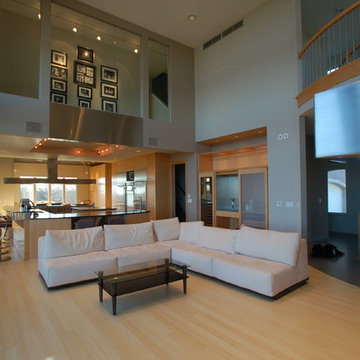
A second floor hallway with a glass wall..Wow! The interest it can add to the room below is Limitless. It gives the feel of an art gallery up above.
На фото: огромная гостиная комната в современном стиле с серыми стенами и полом из бамбука с
На фото: огромная гостиная комната в современном стиле с серыми стенами и полом из бамбука с
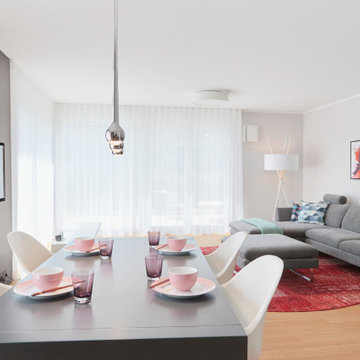
der große runde Teppich unter dem Sofa schafft einen eigenen Raum im Raum, der zum Rückzug einlädt, auch wenn noch jemand am Esstisch sitzt.
Seine runde Form ist wie eine Insel, die zu jeder Richtung offen ist. Ein eckiger Teppich würde weit weniger einladend wirken, sondern eher wie eine Ausgrenzung der Fläche.
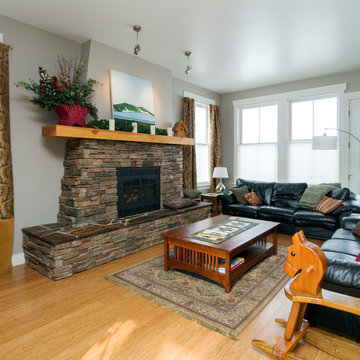
Photo Gary Lister
* Stacked stone fireplace with an angled playfulness and reclaimed Douglas Fir mantel anchors the room between two formal windows with a large, sitting height hearth. * Bamboo flooring, Mt. Rainier grey walls (Ralph Lauren color).
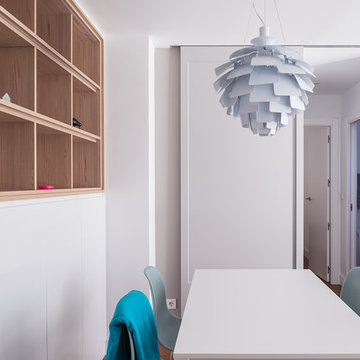
Salón comedor con continuidad espacial con cocina. Aparador-estantería diseñado a medida, junto con la puerta corredera, de suelo a techo, lacada en el mismo gris que la pared.
Proyecto: Hulahome
Fotografía: Javier Bravo
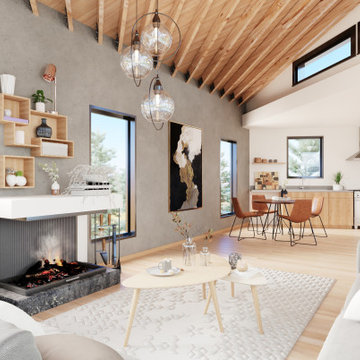
Vide open concept plan with access to the deck looking to the sea.
The sleek and modern kitchen/nook combination with the living room gives it a refreshing look with entring to space.
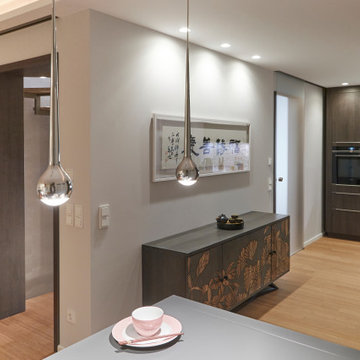
Die Kalligraphie ist von einem Kunstler aus China und wurde von einem Rahmenbauer in Köln passend eingefasst. Auch das Teeservice auf dem Sideboard darunter ist aus China mitgebracht worden und täglich in Benutzung.
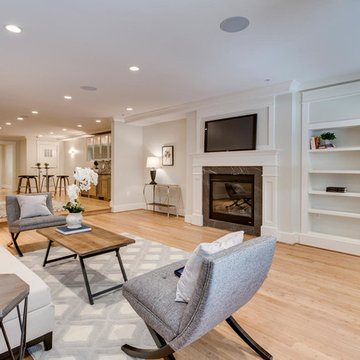
With a listing price of just under $4 million, this gorgeous row home located near the Convention Center in Washington DC required a very specific look to attract the proper buyer.
The home has been completely remodeled in a modern style with bamboo flooring and bamboo kitchen cabinetry so the furnishings and decor needed to be complimentary. Typically, transitional furnishings are used in staging across the board, however, for this property we wanted an urban loft, industrial look with heavy elements of reclaimed wood to create a city, hotel luxe style. As with all DC properties, this one is long and narrow but is completely open concept on each level, so continuity in color and design selections was critical.
The row home had several open areas that needed a defined purpose such as a reception area, which includes a full bar service area, pub tables, stools and several comfortable seating areas for additional entertaining. It also boasts an in law suite with kitchen and living quarters as well as 3 outdoor spaces, which are highly sought after in the District.
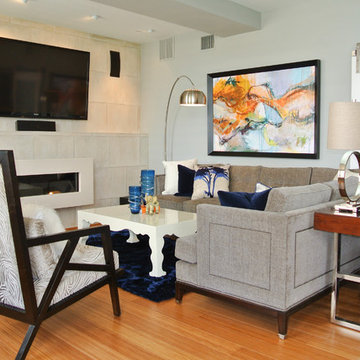
Janice loved this sophisticated modern feel.
Photo by Kevin Twitty
Свежая идея для дизайна: двухуровневая гостиная комната среднего размера в современном стиле с серыми стенами, полом из бамбука, стандартным камином, фасадом камина из бетона, телевизором на стене и оранжевым полом - отличное фото интерьера
Свежая идея для дизайна: двухуровневая гостиная комната среднего размера в современном стиле с серыми стенами, полом из бамбука, стандартным камином, фасадом камина из бетона, телевизором на стене и оранжевым полом - отличное фото интерьера
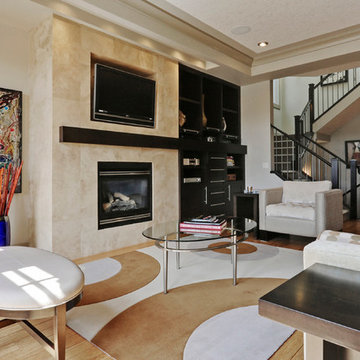
Источник вдохновения для домашнего уюта: открытая гостиная комната среднего размера в современном стиле с серыми стенами, полом из бамбука, стандартным камином, фасадом камина из камня и телевизором на стене
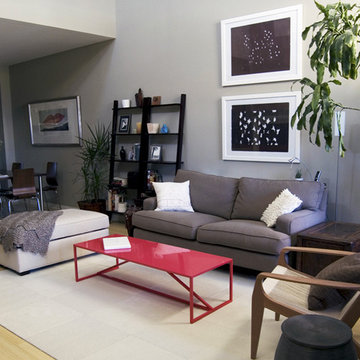
A contemporary great room design in South Orange County, featuring sustainable products, furniture and materials. A comfortable, livable space is accented by a contemporary color palette and carefully selected furnishings.
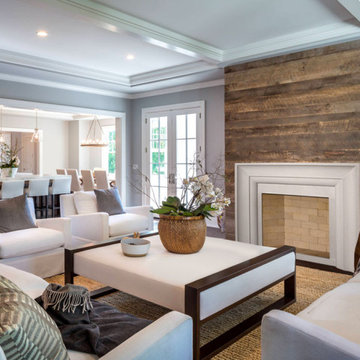
Avant DIY Fireplace Mantel
Striking, clean lines with bold, yet delicate, curves. The Avant is a sophisticated statement that blends the simplistic contemporary style with an elegant and timeless look. A perfect finishing touch to your home.
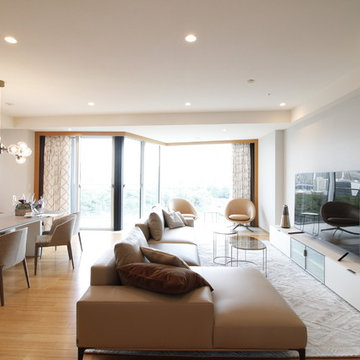
photo by Mizuho Machida
На фото: большая открытая гостиная комната в современном стиле с серыми стенами, полом из бамбука, отдельно стоящим телевизором и оранжевым полом без камина с
На фото: большая открытая гостиная комната в современном стиле с серыми стенами, полом из бамбука, отдельно стоящим телевизором и оранжевым полом без камина с
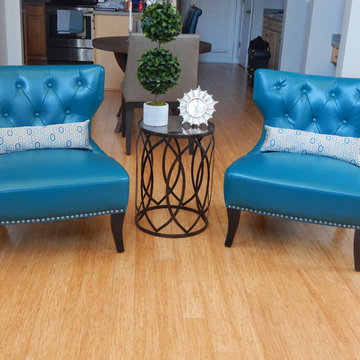
Andrea Sutton
На фото: открытая гостиная комната среднего размера в стиле неоклассика (современная классика) с серыми стенами, полом из бамбука, стандартным камином и фасадом камина из дерева
На фото: открытая гостиная комната среднего размера в стиле неоклассика (современная классика) с серыми стенами, полом из бамбука, стандартным камином и фасадом камина из дерева
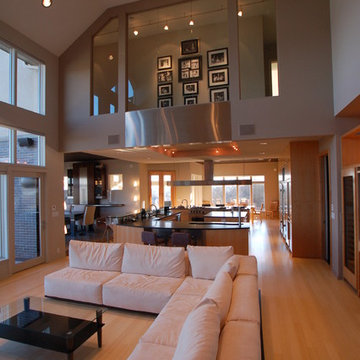
What a view!
Идея дизайна: огромная открытая гостиная комната в современном стиле с серыми стенами и полом из бамбука
Идея дизайна: огромная открытая гостиная комната в современном стиле с серыми стенами и полом из бамбука
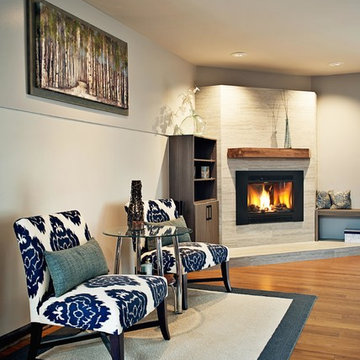
A look into the adjacent living room sitting area. An efficient gas insert was added w/ a blower.
Photos by: Black Olive Photographic
На фото: большая открытая гостиная комната в современном стиле с домашним баром, серыми стенами, полом из бамбука, угловым камином, фасадом камина из плитки и телевизором на стене с
На фото: большая открытая гостиная комната в современном стиле с домашним баром, серыми стенами, полом из бамбука, угловым камином, фасадом камина из плитки и телевизором на стене с
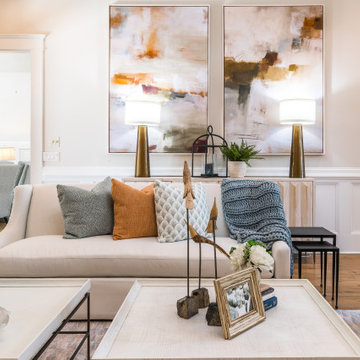
Свежая идея для дизайна: большая парадная, изолированная гостиная комната в стиле неоклассика (современная классика) с серыми стенами, полом из бамбука, стандартным камином, фасадом камина из каменной кладки, скрытым телевизором, кессонным потолком и панелями на стенах - отличное фото интерьера
Гостиная с серыми стенами и полом из бамбука – фото дизайна интерьера
3

