Гостиная с серыми стенами и мультимедийным центром – фото дизайна интерьера
Сортировать:
Бюджет
Сортировать:Популярное за сегодня
201 - 220 из 8 721 фото
1 из 3

Modern Contemporary Basement Remodel with Ceiling Niches and Custom Built Shelving Flanking Modern Fireplace Wall. Wet Bar Nearby with Comfortable Barstools for Entertaining. Photograph by Paul Kohlman.
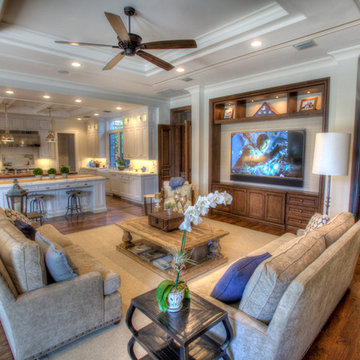
Elegant Family Room extends from Kitchen
Photo by Harry Cohen
Источник вдохновения для домашнего уюта: большая открытая гостиная комната в стиле неоклассика (современная классика) с серыми стенами, паркетным полом среднего тона и мультимедийным центром
Источник вдохновения для домашнего уюта: большая открытая гостиная комната в стиле неоклассика (современная классика) с серыми стенами, паркетным полом среднего тона и мультимедийным центром
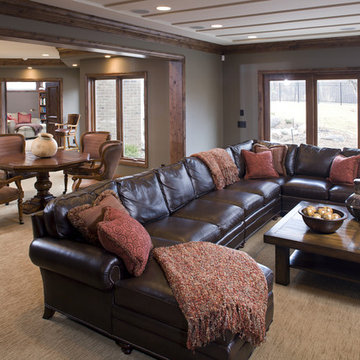
Photography: Landmark Photography
Пример оригинального дизайна: большая открытая гостиная комната в классическом стиле с серыми стенами, ковровым покрытием, мультимедийным центром и стандартным камином
Пример оригинального дизайна: большая открытая гостиная комната в классическом стиле с серыми стенами, ковровым покрытием, мультимедийным центром и стандартным камином
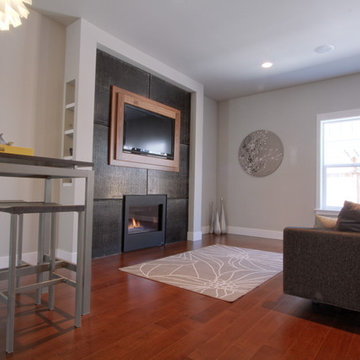
Свежая идея для дизайна: маленькая открытая гостиная комната в стиле модернизм с серыми стенами, горизонтальным камином, мультимедийным центром и паркетным полом среднего тона для на участке и в саду - отличное фото интерьера
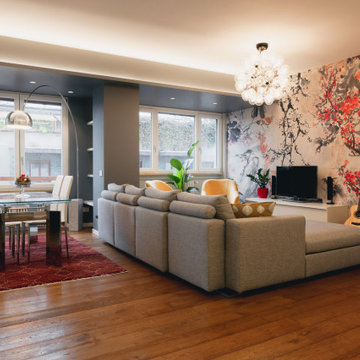
Vista dall'ingresso con in primo piano il divano. Di notevole impatto la carta da parati di Inkiostro Bianco e il lampadario Taraxacum di Flos.
Foto di Simone Marulli
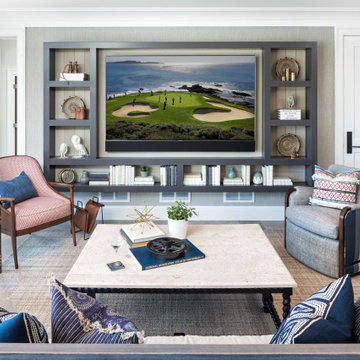
Landmark Photography
На фото: изолированная гостиная комната в морском стиле с с книжными шкафами и полками, серыми стенами, мультимедийным центром и ковром на полу без камина
На фото: изолированная гостиная комната в морском стиле с с книжными шкафами и полками, серыми стенами, мультимедийным центром и ковром на полу без камина
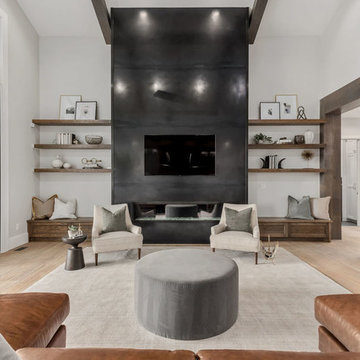
Brad Montgomery
Стильный дизайн: большая открытая гостиная комната в стиле неоклассика (современная классика) с с книжными шкафами и полками, серыми стенами, светлым паркетным полом, стандартным камином, фасадом камина из металла, мультимедийным центром и бежевым полом - последний тренд
Стильный дизайн: большая открытая гостиная комната в стиле неоклассика (современная классика) с с книжными шкафами и полками, серыми стенами, светлым паркетным полом, стандартным камином, фасадом камина из металла, мультимедийным центром и бежевым полом - последний тренд
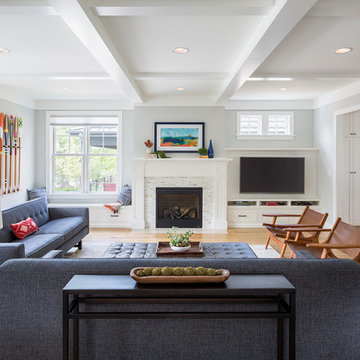
This home is a modern farmhouse on the outside with an open-concept floor plan and nautical/midcentury influence on the inside! From top to bottom, this home was completely customized for the family of four with five bedrooms and 3-1/2 bathrooms spread over three levels of 3,998 sq. ft. This home is functional and utilizes the space wisely without feeling cramped. Some of the details that should be highlighted in this home include the 5” quartersawn oak floors, detailed millwork including ceiling beams, abundant natural lighting, and a cohesive color palate.
Space Plans, Building Design, Interior & Exterior Finishes by Anchor Builders
Andrea Rugg Photography
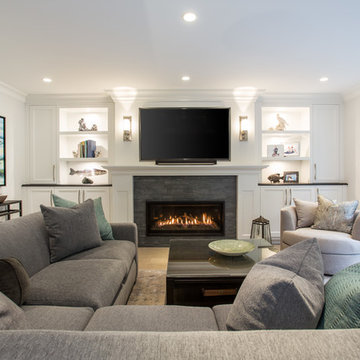
Phillip Crocker Photography
This cozy family room is adjacent to the kitchen and also separated from the kitchen by a 9' wide set of three stairs.
Custom millwork designed by McCabe Design & Interiors sets the stage for an inviting and relaxing space. The sectional was sourced from Lee Industries with sunbrella fabric for a lifetime of use. The cozy round chair provides a perfect reading spot. The same leathered black granite was used for the built-ins as was sourced for the kitchen providing continuity and cohesiveness. The mantle legs were sourced through the millwork to ensure the same spray finish as the adjoining millwork and cabinets.
Design features included redesigning the space to enlargen the family room, new doors, windows and blinds, custom millwork design, lighting design, as well as the selection of all materials, furnishings and accessories for this Endlessly Elegant Family Room.
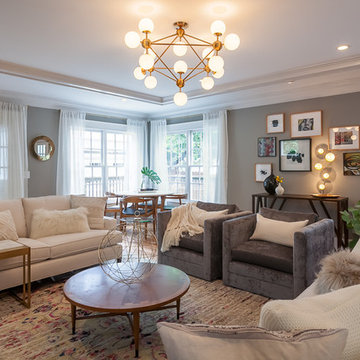
На фото: открытая гостиная комната среднего размера в современном стиле с серыми стенами, светлым паркетным полом и мультимедийным центром без камина
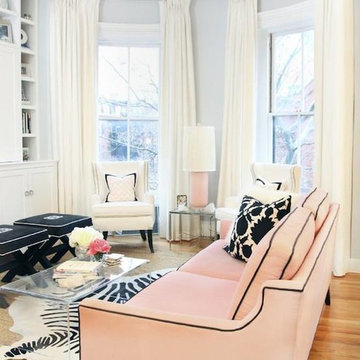
We love this room! The soft pink mixed with the black accents make this room a fun retreat.
The bendable rods can be ordered in our Houzz store online. Contact us today to get started on your project. 317-273-8343
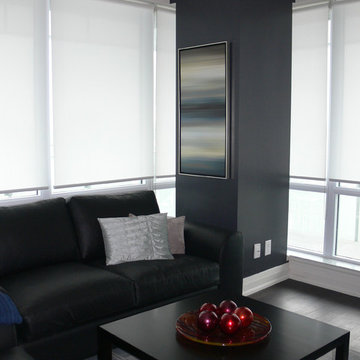
Custom furniture was built to suit the space, including the coffee table and custom down filled leather sofas.
The two columns (one pictured here) flanking the new ledgestone wall are painted charcoal gray, to match the stone and create harmony. This also creates accent walls, which are adorned with custom made artwork.

Sean Airhart
На фото: гостиная комната в современном стиле с фасадом камина из бетона, бетонным полом, серыми стенами, стандартным камином и мультимедийным центром с
На фото: гостиная комната в современном стиле с фасадом камина из бетона, бетонным полом, серыми стенами, стандартным камином и мультимедийным центром с
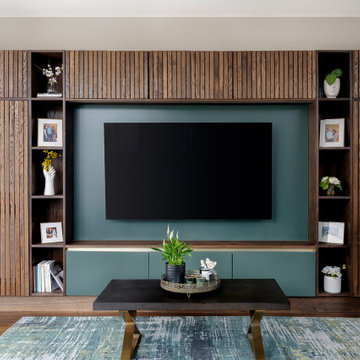
Part of an open plan space - A living room with textured layers adding cosiness and comfort in this coastal property. Using a colour palette of greens and blues with abstract patterns in the soft furnishings. Bespoke cabinetry in a TV unit with wood slats and handleless drawer storage. A number of display shelves for photos and ornaments. The unit also conceals a radiator to the left and has firewood storage to the right. Flooring in large format tile and rich engineered hardwood.
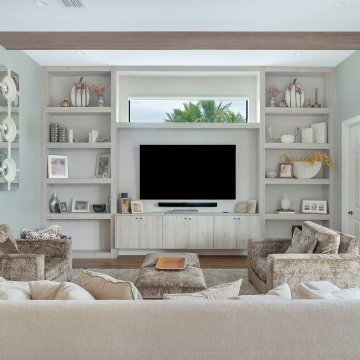
Идея дизайна: гостиная комната в современном стиле с серыми стенами, светлым паркетным полом, мультимедийным центром, бежевым полом и балками на потолке

Идея дизайна: большая парадная, открытая гостиная комната в морском стиле с серыми стенами, светлым паркетным полом, фасадом камина из дерева, мультимедийным центром, серым полом, кессонным потолком и двусторонним камином
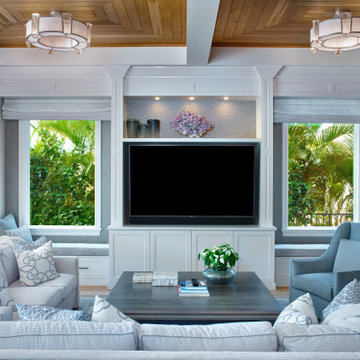
Пример оригинального дизайна: гостиная комната в морском стиле с серыми стенами, паркетным полом среднего тона, мультимедийным центром, коричневым полом и деревянным потолком
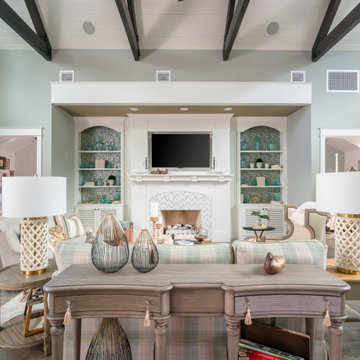
This is the Great Room within a Sunday Home at award winning golf resort, Bluejack National. All homes meet LEED certification criteria and feature bespoke fittings and fixtures, selected for this resort.
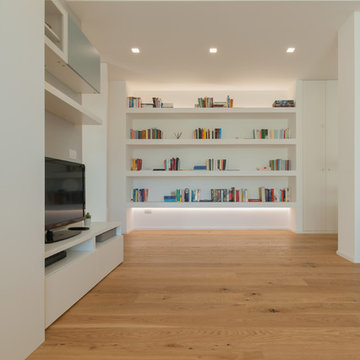
Vista del soggiorno, della parete attrezzata ad uso libreria, e guardaroba, e della gola del controsoffitto illuminata con barra a LED ad incasso
Идея дизайна: открытая гостиная комната среднего размера в современном стиле с с книжными шкафами и полками, серыми стенами, светлым паркетным полом, мультимедийным центром и бежевым полом
Идея дизайна: открытая гостиная комната среднего размера в современном стиле с с книжными шкафами и полками, серыми стенами, светлым паркетным полом, мультимедийным центром и бежевым полом
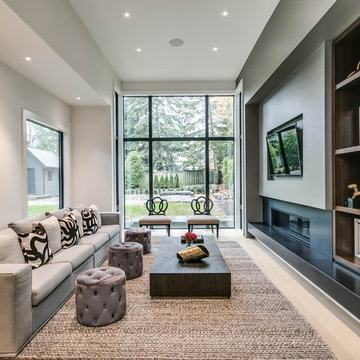
На фото: открытая гостиная комната среднего размера в современном стиле с серыми стенами, светлым паркетным полом, стандартным камином, фасадом камина из металла, мультимедийным центром и бежевым полом с
Гостиная с серыми стенами и мультимедийным центром – фото дизайна интерьера
11

