Гостиная с серыми стенами и коричневым диваном – фото дизайна интерьера
Сортировать:Популярное за сегодня
21 - 40 из 154 фото
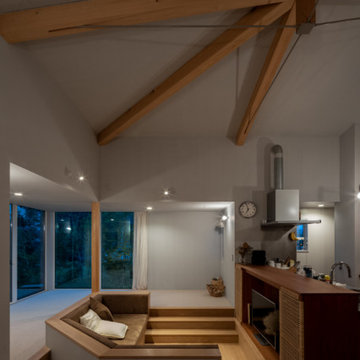
サンクンリビング、キッチン、ダイニング、L字の天井高さを抑えた広縁のワンルーム。
На фото: открытая гостиная комната среднего размера с серыми стенами, полом из фанеры, телевизором на стене, балками на потолке и коричневым диваном без камина
На фото: открытая гостиная комната среднего размера с серыми стенами, полом из фанеры, телевизором на стене, балками на потолке и коричневым диваном без камина
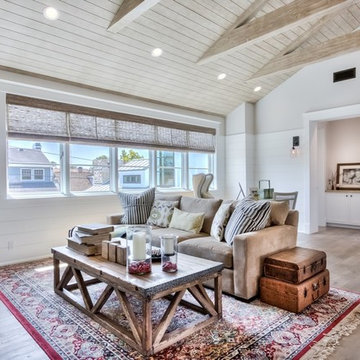
Стильный дизайн: гостиная комната в стиле кантри с серыми стенами, паркетным полом среднего тона и коричневым диваном - последний тренд
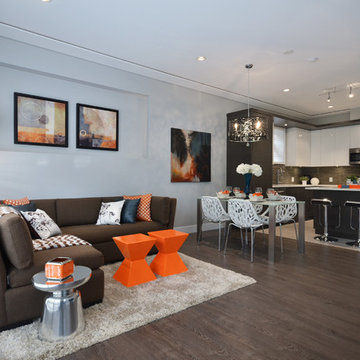
Стильный дизайн: гостиная комната в современном стиле с серыми стенами и коричневым диваном - последний тренд
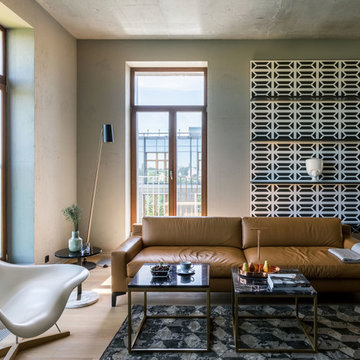
Авторы проекта: Александра Казаковцева и Мария Махонина. Фото: Михаил Степанов
Источник вдохновения для домашнего уюта: парадная, открытая гостиная комната в стиле лофт с серыми стенами, паркетным полом среднего тона, коричневым полом и коричневым диваном
Источник вдохновения для домашнего уюта: парадная, открытая гостиная комната в стиле лофт с серыми стенами, паркетным полом среднего тона, коричневым полом и коричневым диваном
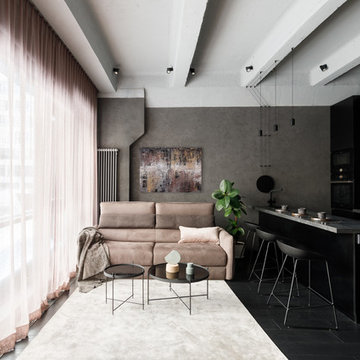
Денис Васильев
На фото: открытая, объединенная гостиная комната в современном стиле с серыми стенами, деревянным полом, черным полом и коричневым диваном
На фото: открытая, объединенная гостиная комната в современном стиле с серыми стенами, деревянным полом, черным полом и коричневым диваном

Their family expanded, and so did their home! After nearly 30 years residing in the same home they raised their children, this wonderful couple made the decision to tear down the walls and create one great open kitchen family room and dining space, partially expanding 10 feet out into their backyard. The result: a beautiful open concept space geared towards family gatherings and entertaining.
Wall color: Benjamin Moore Revere Pewter
Sofa: Century Leather Leatherstone
Coffee Table & Chairs: Restoration Hardware
Photography by Amy Bartlam
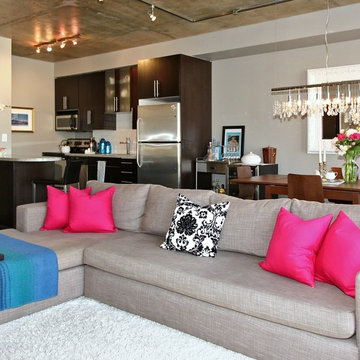
http://downtownphotos.ca/ | When purchased in 2009 this 900 sq ft one bedroom, two bathroom unit combining both classic and industrial finishes was predominantly olive green and in need of an update. With the help of several more neutral wall colours, along with almost all new furnishings and a pop of "Holt Renfrew" pink, this soft loft was transformed into a slightly feminine yet urban and still quite industrial space. The master bedroom is a glamorous take on rustic, traditional Canadian decor by combining an iridescent damask accent wall, silk curtains and a unique vintage chandelier with Canadian artwork, a classic Hudson's Bay blanket and an exotic cowhide rug. The end result is a warm and inviting retreat from the more modern open concept main living area perfect for entertaining.
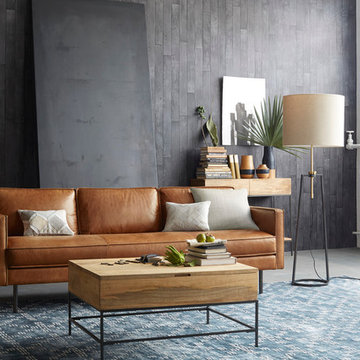
Стильный дизайн: открытая гостиная комната среднего размера в современном стиле с серыми стенами, бетонным полом и коричневым диваном без камина - последний тренд
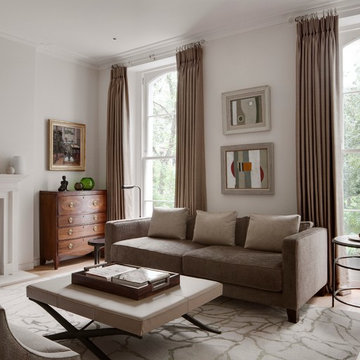
Пример оригинального дизайна: парадная гостиная комната в стиле неоклассика (современная классика) с серыми стенами, светлым паркетным полом, стандартным камином и коричневым диваном без телевизора
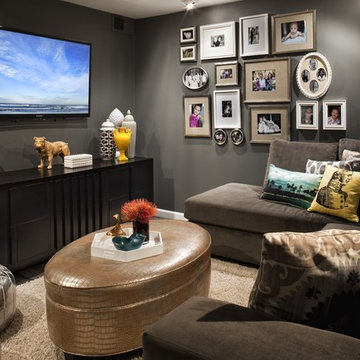
На фото: гостиная комната в стиле неоклассика (современная классика) с серыми стенами, телевизором на стене и коричневым диваном

The Eagle Harbor Cabin is located on a wooded waterfront property on Lake Superior, at the northerly edge of Michigan’s Upper Peninsula, about 300 miles northeast of Minneapolis.
The wooded 3-acre site features the rocky shoreline of Lake Superior, a lake that sometimes behaves like the ocean. The 2,000 SF cabin cantilevers out toward the water, with a 40-ft. long glass wall facing the spectacular beauty of the lake. The cabin is composed of two simple volumes: a large open living/dining/kitchen space with an open timber ceiling structure and a 2-story “bedroom tower,” with the kids’ bedroom on the ground floor and the parents’ bedroom stacked above.
The interior spaces are wood paneled, with exposed framing in the ceiling. The cabinets use PLYBOO, a FSC-certified bamboo product, with mahogany end panels. The use of mahogany is repeated in the custom mahogany/steel curvilinear dining table and in the custom mahogany coffee table. The cabin has a simple, elemental quality that is enhanced by custom touches such as the curvilinear maple entry screen and the custom furniture pieces. The cabin utilizes native Michigan hardwoods such as maple and birch. The exterior of the cabin is clad in corrugated metal siding, offset by the tall fireplace mass of Montana ledgestone at the east end.
The house has a number of sustainable or “green” building features, including 2x8 construction (40% greater insulation value); generous glass areas to provide natural lighting and ventilation; large overhangs for sun and snow protection; and metal siding for maximum durability. Sustainable interior finish materials include bamboo/plywood cabinets, linoleum floors, locally-grown maple flooring and birch paneling, and low-VOC paints.
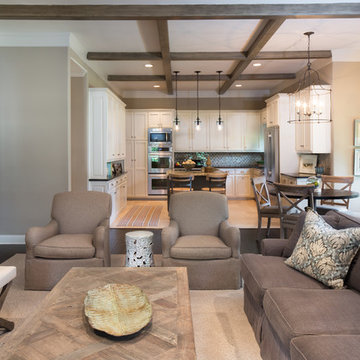
jenifer mcneil baker
Свежая идея для дизайна: гостиная комната в классическом стиле с серыми стенами, темным паркетным полом и коричневым диваном - отличное фото интерьера
Свежая идея для дизайна: гостиная комната в классическом стиле с серыми стенами, темным паркетным полом и коричневым диваном - отличное фото интерьера

Our clients purchased a 1963 home that had never been updated! They wanted to redesign the central living area, which included the kitchen, formal dining and living room/den. Their original kitchen was small and completely closed off from the rest of the house. They wanted to repurpose the formal living room into the new formal dining room and open up the kitchen to the den and add a large island with seating for casual dining. The original den was now a nice living room, open to the kitchen, but also with a great view to their new pool! They wanted to keep some walls for their fun New Orleans one-of-a-kind artwork. They also did not want to be able to see the kitchen from the entryway. They also wanted a bar area built in somewhere, they just weren’t sure where. Our designers did an amazing job on this project, figuring out where to cut walls, where to keep them, replaced windows with doors, bringing the outdoors in and really brightening up the entire space.
Design/Remodel by Hatfield Builders & Remodelers | Photography by Versatile Imaging
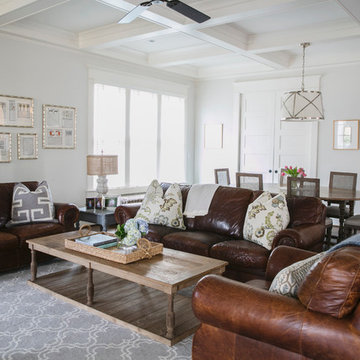
Стильный дизайн: открытая гостиная комната в классическом стиле с темным паркетным полом, телевизором на стене, серыми стенами, коричневым диваном и ковром на полу - последний тренд
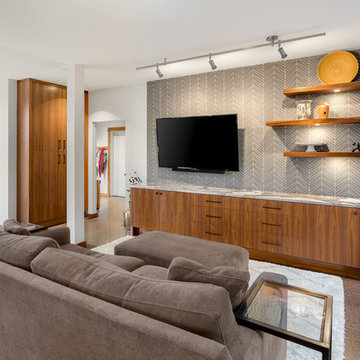
Portland Metro's Design and Build Firm | Photo Credit: Justin Krug
Свежая идея для дизайна: открытая гостиная комната среднего размера в современном стиле с серыми стенами, бетонным полом, телевизором на стене, коричневым полом и коричневым диваном без камина - отличное фото интерьера
Свежая идея для дизайна: открытая гостиная комната среднего размера в современном стиле с серыми стенами, бетонным полом, телевизором на стене, коричневым полом и коричневым диваном без камина - отличное фото интерьера

This family room provides an ample amount of seating for when there is company over and also provides a comfy sanctuary to read and relax. Being so close to horse farms and vineyards, we wanted to play off the surrounding characteristics and include some corresponding attributes in the home. Brad Knipstein was the photographer.
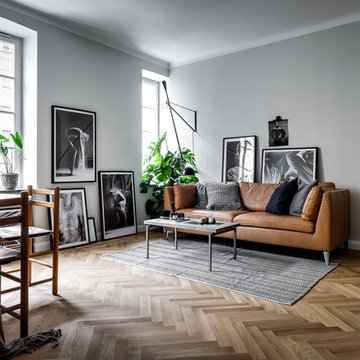
Henrik Nero
Пример оригинального дизайна: открытая, парадная гостиная комната среднего размера в скандинавском стиле с серыми стенами, светлым паркетным полом и коричневым диваном без камина, телевизора
Пример оригинального дизайна: открытая, парадная гостиная комната среднего размера в скандинавском стиле с серыми стенами, светлым паркетным полом и коричневым диваном без камина, телевизора
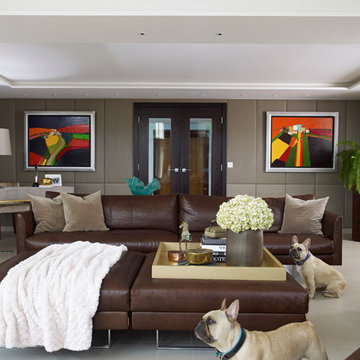
На фото: парадная гостиная комната в современном стиле с серыми стенами и коричневым диваном
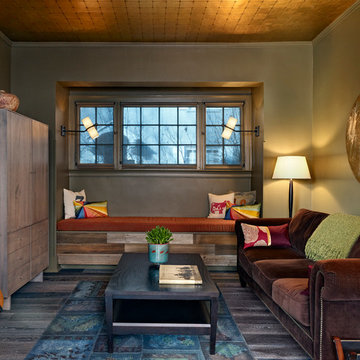
A modern and cozy living room area in historic Denver.
На фото: гостиная комната в современном стиле с серыми стенами и коричневым диваном
На фото: гостиная комната в современном стиле с серыми стенами и коричневым диваном
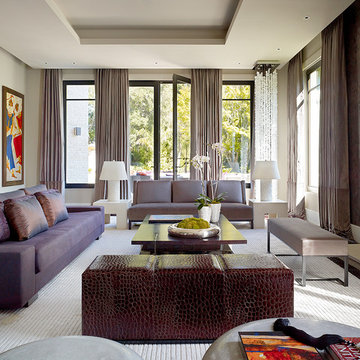
Пример оригинального дизайна: гостиная комната в современном стиле с серыми стенами, стандартным камином и коричневым диваном
Гостиная с серыми стенами и коричневым диваном – фото дизайна интерьера
2