Гостиная с серыми стенами и кирпичными стенами – фото дизайна интерьера
Сортировать:
Бюджет
Сортировать:Популярное за сегодня
121 - 140 из 299 фото
1 из 3
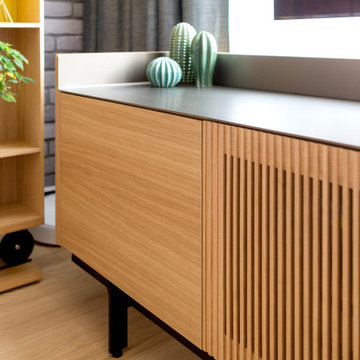
На фото: открытая гостиная комната среднего размера в современном стиле с серыми стенами, светлым паркетным полом, телевизором на стене и кирпичными стенами с
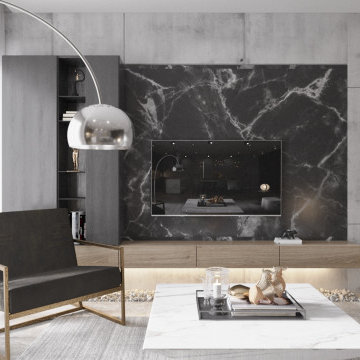
This space transforms all things solid into light and air. We have selected a palette of creamy neutral tones, punctuated here and there with patterns in an array of chenille , at once unexpected and yet seamless in this contemporary urban loft.
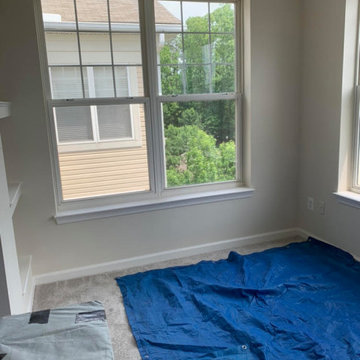
replacement glass for windows. Residential glass replacement - Home window Glass replacement- window seal failure- broken window seal- broken window glass replacement- double pane glass replacement- foggy window repair- foggy glass replacement
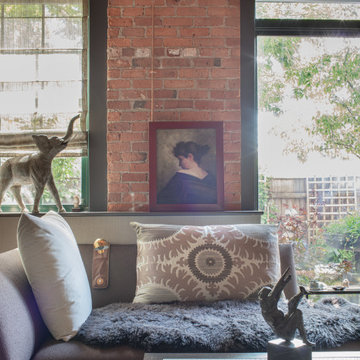
A cozy 830sq ft Boston Pied-a’-Terre with a European inspired garden patio
На фото: парадная, двухуровневая гостиная комната среднего размера в стиле фьюжн с серыми стенами, ковровым покрытием, стандартным камином, фасадом камина из бетона, серым полом, балками на потолке и кирпичными стенами с
На фото: парадная, двухуровневая гостиная комната среднего размера в стиле фьюжн с серыми стенами, ковровым покрытием, стандартным камином, фасадом камина из бетона, серым полом, балками на потолке и кирпичными стенами с
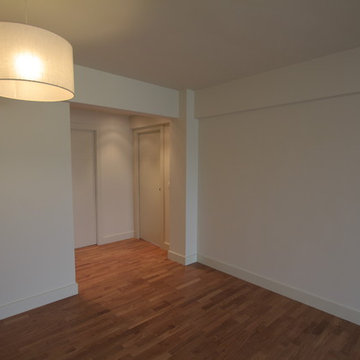
На фото: маленькая открытая гостиная комната в современном стиле с серыми стенами, паркетным полом среднего тона, коричневым полом, многоуровневым потолком и кирпичными стенами для на участке и в саду
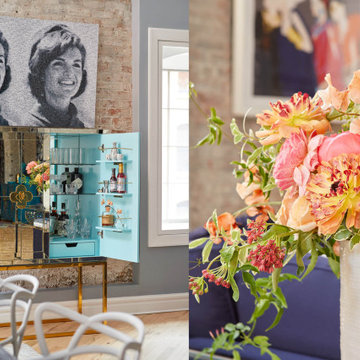
We created a welcoming and functional home in Tribeca for our client and their 4 children. Our goal for this home was to design and style the apartment to 1/ Maintaining the original elements, 2/ Integrate the style of a downtown loft and 3/ Ensure it functioned like a suburban home.
All of their existing and new furniture, fixtures and furnishings were thoughtfully thought out. We worked closely with the family to create a cohesive mixture of high end and custom furnishings coupled with retail finds. Many art pieces were curated to create an interesting and cheerful gallery. It was essential to find the balance of casual elements and elegant features to design a space where our clients could enjoy everyday life and frequent entertaining of extended family and friends.
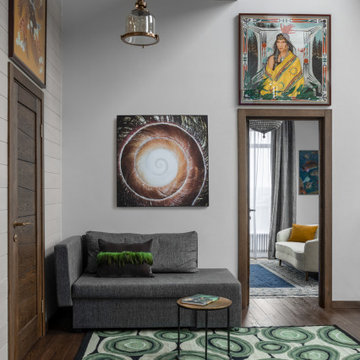
Стильный дизайн: открытая гостиная комната среднего размера с серыми стенами, темным паркетным полом, потолком из вагонки, кирпичными стенами и акцентной стеной - последний тренд
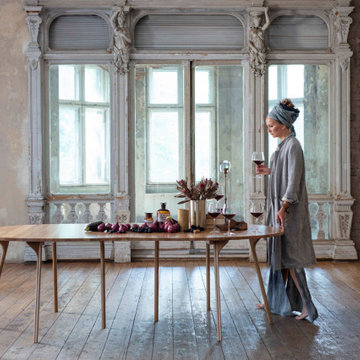
This iconic PH Circle table is at once timeless and modern, with strong, yet unobtrusive legs. This fascinating design by Poul Henningsen comes in three different sizes, or with a system of pull-out plates that hang vertically under the table when not in use.
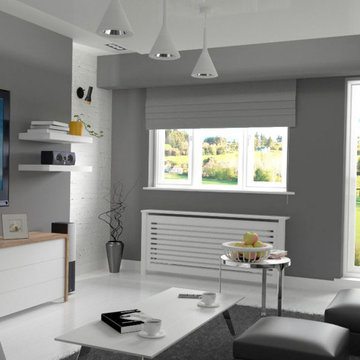
На фото: парадная, изолированная гостиная комната среднего размера в современном стиле с серыми стенами, полом из ламината, белым полом и кирпичными стенами без камина с
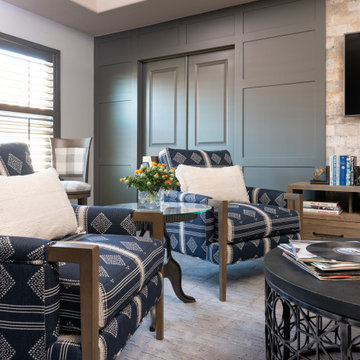
A fun bonus space turned into a swanky wine room. The run was a small space upstairs next to the media room. It is now a cozy space to enjoy drinks, snacks, watching the game or listening to music.
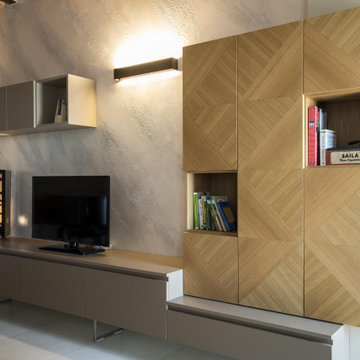
un living dove è stato collocato un pianoforte a coda, può essere impegnativo nella realizzazione degli arredi, la cui personalità può entrare in contrasto con la presenza ingombrante dello strumento. Per tale motivo, oltre che per motivi pratici e di sfruttamento degli spazi, è stato deciso di realizzare un mobile quasi completamente chiuso.

A fun bonus space turned into a swanky wine room. The run was a small space upstairs next to the media room. It is now a cozy space to enjoy drinks, snacks, watching the game or listening to music.
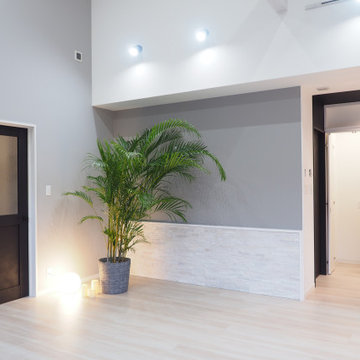
グレーとホワイトのクロスを仕様し開放感のある広い空間が出来上がりました。
Идея дизайна: открытая гостиная комната среднего размера в стиле фьюжн с серыми стенами, светлым паркетным полом, телевизором на стене, белым полом, потолком с обоями, кирпичными стенами и акцентной стеной
Идея дизайна: открытая гостиная комната среднего размера в стиле фьюжн с серыми стенами, светлым паркетным полом, телевизором на стене, белым полом, потолком с обоями, кирпичными стенами и акцентной стеной
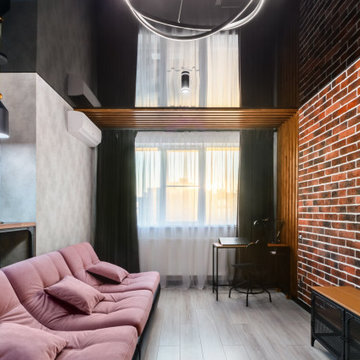
На фото: открытая, объединенная гостиная комната среднего размера в стиле лофт с серыми стенами, полом из ламината, серым полом и кирпичными стенами без камина, телевизора с
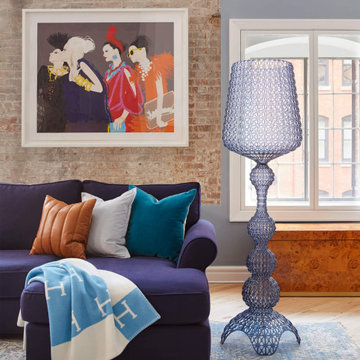
We created a welcoming and functional home in Tribeca for our client and their 4 children. Our goal for this home was to design and style the apartment to 1/ Maintaining the original elements, 2/ Integrate the style of a downtown loft and 3/ Ensure it functioned like a suburban home.
All of their existing and new furniture, fixtures and furnishings were thoughtfully thought out. We worked closely with the family to create a cohesive mixture of high end and custom furnishings coupled with retail finds. Many art pieces were curated to create an interesting and cheerful gallery. It was essential to find the balance of casual elements and elegant features to design a space where our clients could enjoy everyday life and frequent entertaining of extended family and friends.
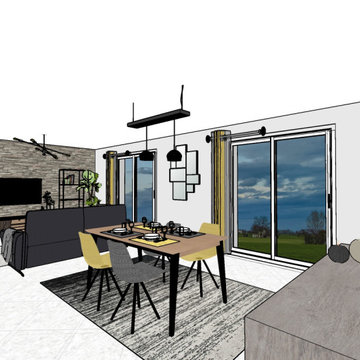
Coaching déco pour accompagner mes clients dans le changement de couleurs. Projection 3D
На фото: гостиная комната в современном стиле с серыми стенами, телевизором на стене и кирпичными стенами
На фото: гостиная комната в современном стиле с серыми стенами, телевизором на стене и кирпичными стенами
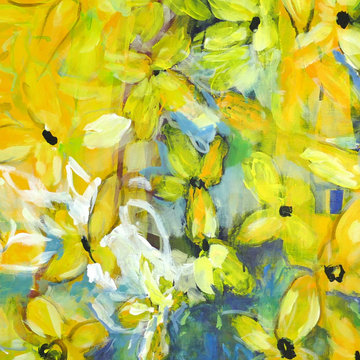
W E R K V E R Z E I C H N I S N R. 2020-0007
Abstrakte Acryl-Malerei, original abstrakte Blumenkunst auf Leinwand gestreckt, moderne, bunte florale Wandkunst, Malerei bereit zum Aufhängen, 100 % handgefertigte Originalkunst.
GRÖSSE: 100 x 100, die Leinwand ist ca. 2 cm tief.
FARBEN: weiß, grau, schwarz, gelb, rot, orange, beige, rosa, indigo, grün, olive , gelb, petrole, blau
MATERIAL: Acryl auf Leinwand, Leinen
STYLE: Abstraktion, Landschaftsbilder, Landschaftsmalerei
TITEL: Alchemie
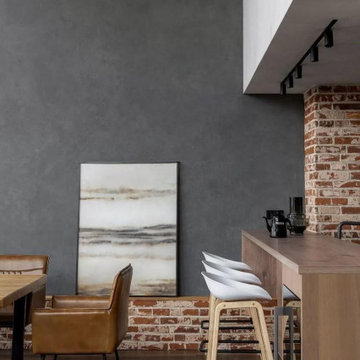
Просторная гостиная в четырехэтажном таунхаусе со вторым светом и несколькими рядами окон имеет оригинальное решение с оформлением декоративным кирпичом и горизонтальным встроенным камином.
Она объединена со столовой и зоной готовки. Кухня находится в нише и имеет п-образную форму.
Пространство выполнено в натуральных тонах и теплых оттенках, которые дополненными графичными черными деталями и текстилем в тон, а также рыжей кожей на обивке стульев и ярким текстурным деревом.
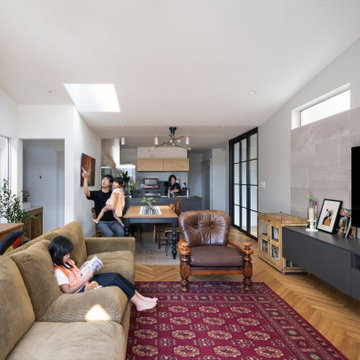
シャビーシックな家具がヘリンボーンの床と合う。
Стильный дизайн: большая открытая гостиная комната в стиле лофт с серыми стенами, паркетным полом среднего тона, серым полом, многоуровневым потолком и кирпичными стенами без камина - последний тренд
Стильный дизайн: большая открытая гостиная комната в стиле лофт с серыми стенами, паркетным полом среднего тона, серым полом, многоуровневым потолком и кирпичными стенами без камина - последний тренд
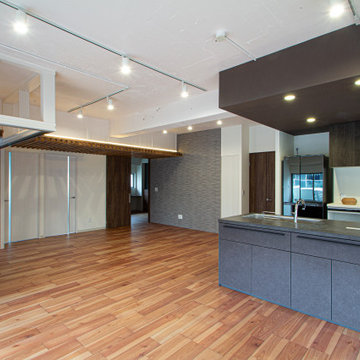
本来、西向きの部屋のマンションでしたが、どうしても、南西角の最も明るい、南面窓、西面窓から光を取り入れたい。そこで南西角にダイニング、繋がる中央にリビングと一対の部屋を斜めに並べて、光が住戸の奥まで入る間取りにこだわり設計しました。
ルーバー天井の家・東京都板橋区
Свежая идея для дизайна: открытая гостиная комната среднего размера в стиле лофт с серыми стенами, темным паркетным полом, коричневым полом, кирпичными стенами и акцентной стеной - отличное фото интерьера
Свежая идея для дизайна: открытая гостиная комната среднего размера в стиле лофт с серыми стенами, темным паркетным полом, коричневым полом, кирпичными стенами и акцентной стеной - отличное фото интерьера
Гостиная с серыми стенами и кирпичными стенами – фото дизайна интерьера
7

