Гостиная с серыми стенами и горизонтальным камином – фото дизайна интерьера
Сортировать:
Бюджет
Сортировать:Популярное за сегодня
121 - 140 из 5 352 фото
1 из 3
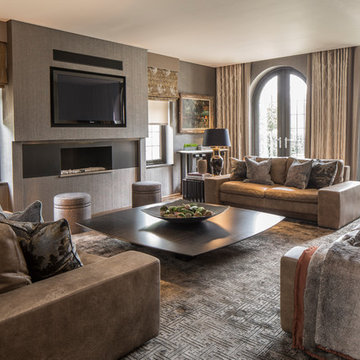
Layering and texture feature prominently in the formal living room of our elegant Broad Walk family home. Over scaled black metal and marble consoles with scroll leg detail were made bespoke for either side of the fireplace and alongside the large sofas, which are upholstered in soft leather with luxurious cushions and cashmere throws. Sleek window treatments fall straight to the floor and highlight the curves of the door to the patio.
Photography by Richard Waite
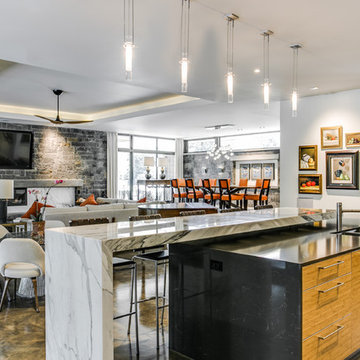
The delicate veins in this Calacatta Extra align for a dramatic artwork presentation that is the center of attention in this open plan dining and living space. The remnant portions on the fireplace make for a unique continuation of the design, creating a space that effortlessly flows from one area to the next. The versatility of Calacatta marbles make for a one-of-a-kind patterning that is exclusive to each block of stone.
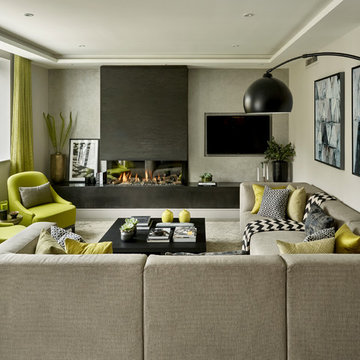
Nick Smith
Свежая идея для дизайна: гостиная комната в современном стиле с серыми стенами, горизонтальным камином и телевизором на стене - отличное фото интерьера
Свежая идея для дизайна: гостиная комната в современном стиле с серыми стенами, горизонтальным камином и телевизором на стене - отличное фото интерьера
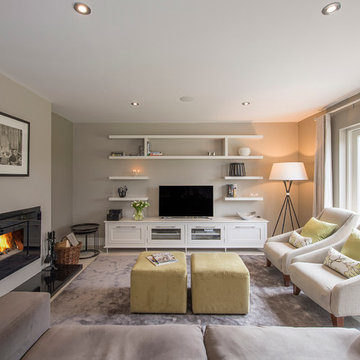
Gareth Byrne Photography. The objectives of the client were to create light filled interior spaces in a contemporary classic, homely style and in so doing maximise the use of available space.
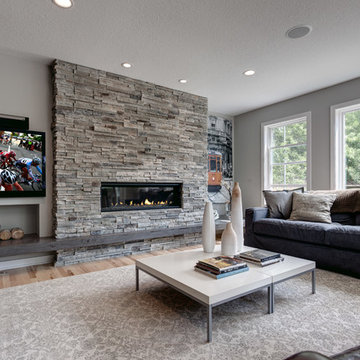
Ella Studios
Стильный дизайн: большая открытая гостиная комната в современном стиле с серыми стенами, светлым паркетным полом, горизонтальным камином, фасадом камина из камня и телевизором на стене - последний тренд
Стильный дизайн: большая открытая гостиная комната в современном стиле с серыми стенами, светлым паркетным полом, горизонтальным камином, фасадом камина из камня и телевизором на стене - последний тренд
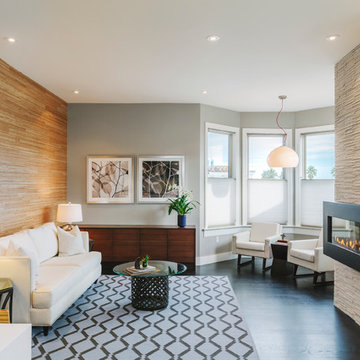
Lucas Fladzinski
Идея дизайна: открытая гостиная комната в современном стиле с горизонтальным камином, серыми стенами, темным паркетным полом, фасадом камина из плитки, телевизором на стене и акцентной стеной
Идея дизайна: открытая гостиная комната в современном стиле с горизонтальным камином, серыми стенами, темным паркетным полом, фасадом камина из плитки, телевизором на стене и акцентной стеной
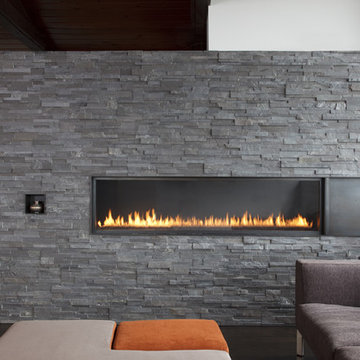
Martinkovic Milford Architects services the San Francisco Bay Area. Learn more about our specialties and past projects at: www.martinkovicmilford.com/houzz

For a family of four this design provides a place for everyone to sit or curl up and relax. The stately fireplace grounds the space and provides a solid focal point. Natural elements through the use of small side tables and Navajo inspired prints help this space to feel warm and inviting. A true atmosphere of warmth and timelessness.

This fireplace was designed to be very contemporary with clean lines. The dark grey accent tile helps bring the focal point to the fireplace, highlighting this as the main feature.
Builder: Hasler Homes

This open concept living room features a mono stringer floating staircase, 72" linear fireplace with a stacked stone and wood slat surround, white oak floating shelves with accent lighting, and white oak on the ceiling.

Reforma integral Sube Interiorismo www.subeinteriorismo.com
Biderbost Photo
Пример оригинального дизайна: большая открытая гостиная комната в стиле неоклассика (современная классика) с с книжными шкафами и полками, серыми стенами, полом из ламината, горизонтальным камином, фасадом камина из дерева, мультимедийным центром, бежевым полом, кессонным потолком и обоями на стенах
Пример оригинального дизайна: большая открытая гостиная комната в стиле неоклассика (современная классика) с с книжными шкафами и полками, серыми стенами, полом из ламината, горизонтальным камином, фасадом камина из дерева, мультимедийным центром, бежевым полом, кессонным потолком и обоями на стенах

Пример оригинального дизайна: большая открытая гостиная комната в современном стиле с домашним баром, серыми стенами, полом из керамогранита, горизонтальным камином, фасадом камина из металла, телевизором на стене, серым полом и сводчатым потолком
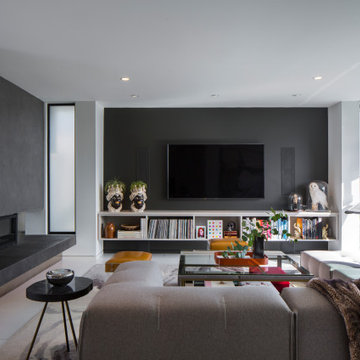
Art Gray Photography
Стильный дизайн: открытая гостиная комната в современном стиле с серыми стенами, горизонтальным камином, телевизором на стене и белым полом - последний тренд
Стильный дизайн: открытая гостиная комната в современном стиле с серыми стенами, горизонтальным камином, телевизором на стене и белым полом - последний тренд
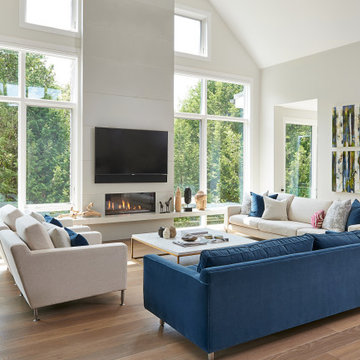
На фото: открытая гостиная комната в современном стиле с серыми стенами, паркетным полом среднего тона, горизонтальным камином, телевизором на стене, коричневым полом и сводчатым потолком
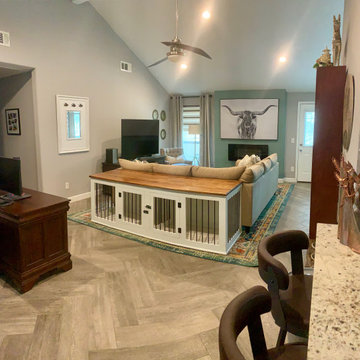
Another great view of this beautiful custom dog kennel!
Стильный дизайн: открытая гостиная комната среднего размера в стиле кантри с серыми стенами, светлым паркетным полом, горизонтальным камином, фасадом камина из металла, отдельно стоящим телевизором и коричневым полом - последний тренд
Стильный дизайн: открытая гостиная комната среднего размера в стиле кантри с серыми стенами, светлым паркетным полом, горизонтальным камином, фасадом камина из металла, отдельно стоящим телевизором и коричневым полом - последний тренд

Nelle foto di Luca Tranquilli, la nostra “Tradizione Innovativa” nel residenziale: un omaggio allo stile italiano degli anni Quaranta, sostenuto da impianti di alto livello.
Arredi in acero e palissandro accompagnano la smaterializzazione delle pareti, attuata con suggestioni formali della metafisica di Giorgio de Chirico.
Un antico decoro della villa di Massenzio a Piazza Armerina è trasposto in marmi bianchi e neri, imponendo – per contrasto – una tinta scura e riflettente sulle pareti.
Di contro, gli ambienti di servizio liberano l’energia di tinte decise e inserti policromi, con il comfort di una vasca-doccia ergonomica - dotata di TV stagna – una doccia di vapore TylöHelo e la diffusione sonora.
La cucina RiFRA Milano “One” non poteva che essere discreta, celando le proprie dotazioni tecnologiche sotto l‘etereo aspetto delle ante da 30 mm.
L’illuminazione può abbinare il bianco solare necessario alla cucina, con tutte le gradazioni RGB di Philips Lighting richieste da uno spazio fluido.
----
Our Colosseo Domus, in Rome!
“Innovative Tradition” philosophy: a tribute to the Italian style of the Forties, supported by state-of-the-art plant backbones.
Maple and rosewood furnishings stand with formal suggestions of Giorgio de Chirico's metaphysics.
An ancient Roman decoration from the house of emperor Massenzio in Piazza Armerina (Sicily) is actualized in white & black marble, which requests to be weakened by dark and reflective colored walls.
At the opposite, bathrooms release energy by strong colors and polychrome inserts, offering the comfortable use of an ergonomic bath-shower - equipped with a waterproof TV - a TylöHelo steam shower and sound system.
The RiFRA Milano "One" kitchen has to be discreet, concealing its technological features under the light glossy finishing of its doors.
The lighting can match the bright white needed for cooking, with all the RGB spectrum of Philips Lighting, as required by a fluid space.
Photographer: Luca Tranquilli
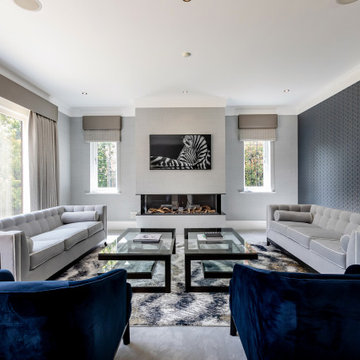
На фото: гостиная комната в современном стиле с серыми стенами, горизонтальным камином и телевизором на стене с
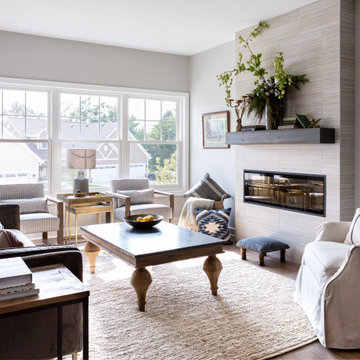
Пример оригинального дизайна: открытая гостиная комната в стиле неоклассика (современная классика) с серыми стенами, паркетным полом среднего тона, горизонтальным камином, фасадом камина из плитки и бежевым полом

This 1960 house was in need of updating from both design and performance standpoints, and the project turned into a comprehensive deep energy retrofit, with thorough airtightness and insulation, new space conditioning and energy-recovery-ventilation, triple glazed windows, and an interior of incredible elegance. While we maintained the foundation and overall massing, this is essentially a new house, well equipped for a new generation of use and enjoyment.
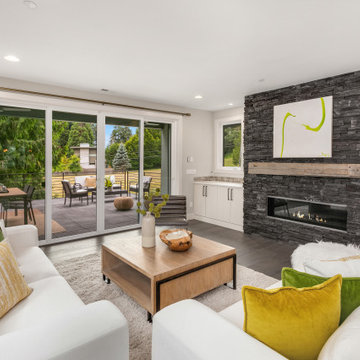
Modern transitional living room with expansive fireplace and patio access.
На фото: большая открытая, парадная гостиная комната в современном стиле с серыми стенами, паркетным полом среднего тона, горизонтальным камином, фасадом камина из камня и коричневым полом без телевизора
На фото: большая открытая, парадная гостиная комната в современном стиле с серыми стенами, паркетным полом среднего тона, горизонтальным камином, фасадом камина из камня и коричневым полом без телевизора
Гостиная с серыми стенами и горизонтальным камином – фото дизайна интерьера
7

