Гостиная с серыми стенами и горизонтальным камином – фото дизайна интерьера
Сортировать:
Бюджет
Сортировать:Популярное за сегодня
221 - 240 из 5 351 фото
1 из 3
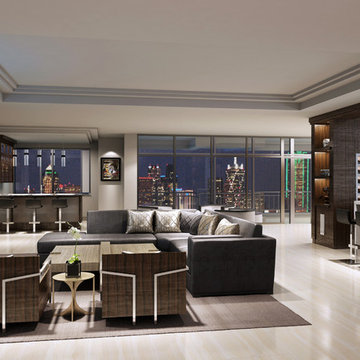
AVID Associates
На фото: большая открытая гостиная комната в стиле неоклассика (современная классика) с домашним баром, серыми стенами, полом из керамогранита, горизонтальным камином, фасадом камина из камня и телевизором на стене с
На фото: большая открытая гостиная комната в стиле неоклассика (современная классика) с домашним баром, серыми стенами, полом из керамогранита, горизонтальным камином, фасадом камина из камня и телевизором на стене с
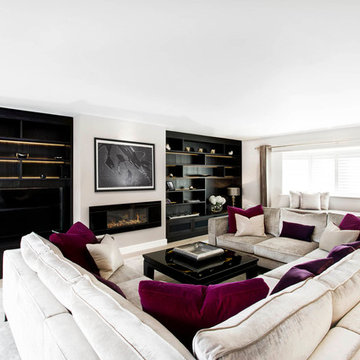
Пример оригинального дизайна: парадная, изолированная гостиная комната среднего размера в современном стиле с серыми стенами, светлым паркетным полом и горизонтальным камином без телевизора
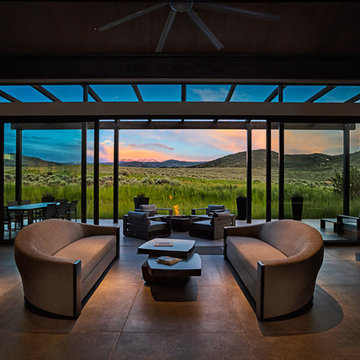
На фото: большая открытая гостиная комната в современном стиле с серыми стенами, бетонным полом, горизонтальным камином, фасадом камина из бетона и серым полом без телевизора с
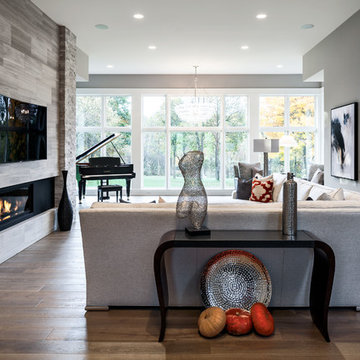
The Cicero is a modern styled home for today’s contemporary lifestyle. It features sweeping facades with deep overhangs, tall windows, and grand outdoor patio. The contemporary lifestyle is reinforced through a visually connected array of communal spaces. The kitchen features a symmetrical plan with large island and is connected to the dining room through a wide opening flanked by custom cabinetry. Adjacent to the kitchen, the living and sitting rooms are connected to one another by a see-through fireplace. The communal nature of this plan is reinforced downstairs with a lavish wet-bar and roomy living space, perfect for entertaining guests. Lastly, with vaulted ceilings and grand vistas, the master suite serves as a cozy retreat from today’s busy lifestyle.
Photographer: Brad Gillette
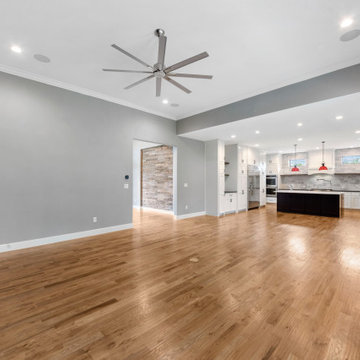
This home is the American Dream! How perfect that we get to celebrate it on the 4th of July weekend ?? 4,104 Total AC SQFT with 4 bedrooms, 4 bathrooms and 4-car garages with a Rustic Contemporary Multi-Generational Design.
This home has 2 primary suites on either end of the home with their own 5-piece bathrooms, walk-in closets and outdoor sitting areas for the most privacy. Some of the additional multi-generation features include: large kitchen & pantry with added cabinet space, the elder's suite includes sitting area, built in desk, ADA bathroom, large storage space and private lanai.
Raised study with Murphy bed, In-home theater with snack and drink station, laundry room with custom dog shower and workshop with bathroom all make their dreams complete! Everything in this home has a place and a purpose: the family, guests, and even the puppies!
.
.
.
#salcedohomes #multigenerational #multigenerationalliving #multigeneration #multigenerationhome #nextgeneration #nextgenerationhomes #motherinlawsuite #builder #customhomebuilder #buildnew #newconstruction #newconstructionhomes #dfwhomes #dfwbuilder #familybusiness #family #gatesatwatersedge #oakpointbuilder #littleelmbuilder #texasbuilder #faithfamilyandbeautifulhomes #2020focus
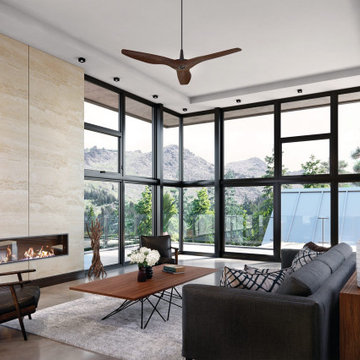
Источник вдохновения для домашнего уюта: огромная парадная, открытая гостиная комната в современном стиле с серыми стенами, горизонтальным камином, фасадом камина из плитки и серым полом без телевизора
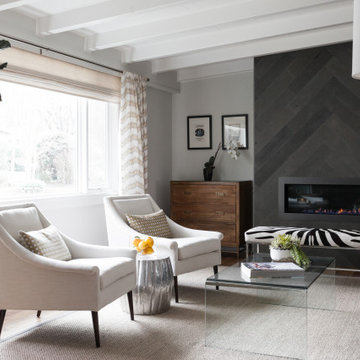
Пример оригинального дизайна: парадная, открытая гостиная комната в стиле неоклассика (современная классика) с серыми стенами, паркетным полом среднего тона, горизонтальным камином, фасадом камина из плитки и коричневым полом без телевизора
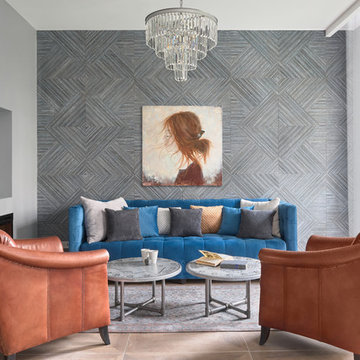
На фото: открытая гостиная комната в современном стиле с серыми стенами, горизонтальным камином, телевизором на стене, коричневым полом и синим диваном с
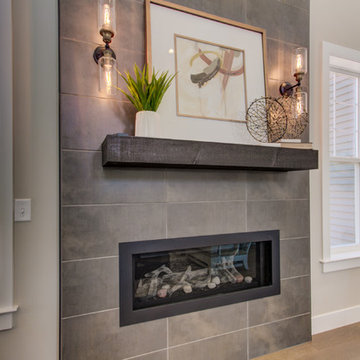
This 2-story home with first-floor owner’s suite includes a 3-car garage and an inviting front porch. A dramatic 2-story ceiling welcomes you into the foyer where hardwood flooring extends throughout the main living areas of the home including the dining room, great room, kitchen, and breakfast area. The foyer is flanked by the study to the right and the formal dining room with stylish coffered ceiling and craftsman style wainscoting to the left. The spacious great room with 2-story ceiling includes a cozy gas fireplace with custom tile surround. Adjacent to the great room is the kitchen and breakfast area. The kitchen is well-appointed with Cambria quartz countertops with tile backsplash, attractive cabinetry and a large pantry. The sunny breakfast area provides access to the patio and backyard. The owner’s suite with includes a private bathroom with 6’ tile shower with a fiberglass base, free standing tub, and an expansive closet. The 2nd floor includes a loft, 2 additional bedrooms and 2 full bathrooms.
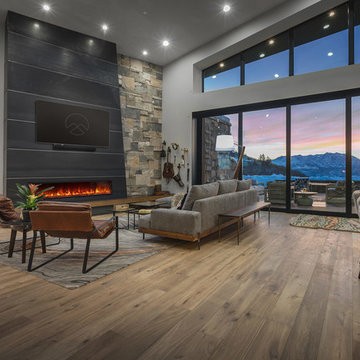
Eric Russel
Свежая идея для дизайна: открытая гостиная комната в современном стиле с серыми стенами, темным паркетным полом, горизонтальным камином, телевизором на стене и коричневым полом - отличное фото интерьера
Свежая идея для дизайна: открытая гостиная комната в современном стиле с серыми стенами, темным паркетным полом, горизонтальным камином, телевизором на стене и коричневым полом - отличное фото интерьера
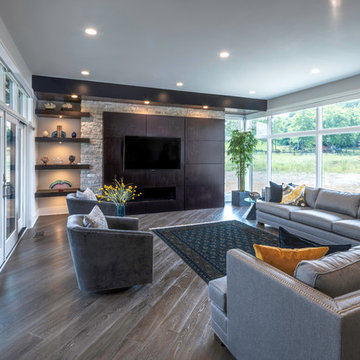
Kelly Ann Photos
Идея дизайна: большая открытая гостиная комната в стиле модернизм с серыми стенами, светлым паркетным полом, горизонтальным камином, фасадом камина из дерева и телевизором на стене
Идея дизайна: большая открытая гостиная комната в стиле модернизм с серыми стенами, светлым паркетным полом, горизонтальным камином, фасадом камина из дерева и телевизором на стене
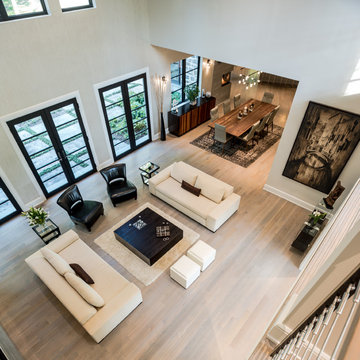
Angle Eye Photography
Пример оригинального дизайна: большая открытая гостиная комната в стиле неоклассика (современная классика) с серыми стенами, светлым паркетным полом, горизонтальным камином, фасадом камина из бетона, телевизором на стене и бежевым полом
Пример оригинального дизайна: большая открытая гостиная комната в стиле неоклассика (современная классика) с серыми стенами, светлым паркетным полом, горизонтальным камином, фасадом камина из бетона, телевизором на стене и бежевым полом
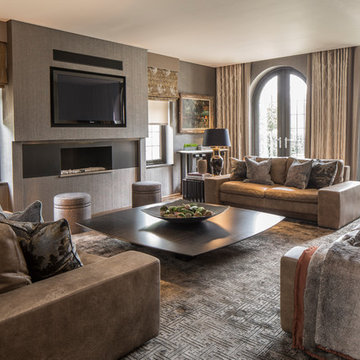
Layering and texture feature prominently in the formal living room of our elegant Broad Walk family home. Over scaled black metal and marble consoles with scroll leg detail were made bespoke for either side of the fireplace and alongside the large sofas, which are upholstered in soft leather with luxurious cushions and cashmere throws. Sleek window treatments fall straight to the floor and highlight the curves of the door to the patio.
Photography by Richard Waite
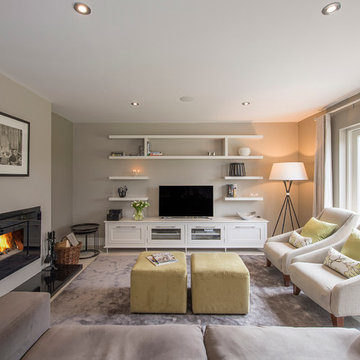
Gareth Byrne Photography. The objectives of the client were to create light filled interior spaces in a contemporary classic, homely style and in so doing maximise the use of available space.
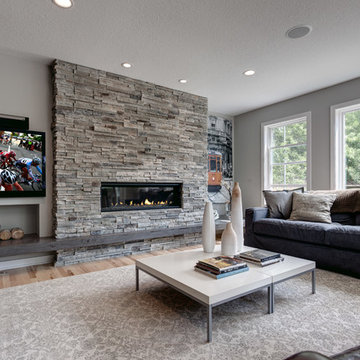
Ella Studios
Стильный дизайн: большая открытая гостиная комната в современном стиле с серыми стенами, светлым паркетным полом, горизонтальным камином, фасадом камина из камня и телевизором на стене - последний тренд
Стильный дизайн: большая открытая гостиная комната в современном стиле с серыми стенами, светлым паркетным полом, горизонтальным камином, фасадом камина из камня и телевизором на стене - последний тренд
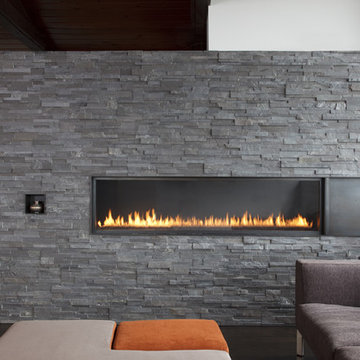
Martinkovic Milford Architects services the San Francisco Bay Area. Learn more about our specialties and past projects at: www.martinkovicmilford.com/houzz

Reforma integral Sube Interiorismo www.subeinteriorismo.com
Biderbost Photo
Пример оригинального дизайна: большая открытая гостиная комната в стиле неоклассика (современная классика) с с книжными шкафами и полками, серыми стенами, полом из ламината, горизонтальным камином, фасадом камина из дерева, мультимедийным центром, бежевым полом, кессонным потолком и обоями на стенах
Пример оригинального дизайна: большая открытая гостиная комната в стиле неоклассика (современная классика) с с книжными шкафами и полками, серыми стенами, полом из ламината, горизонтальным камином, фасадом камина из дерева, мультимедийным центром, бежевым полом, кессонным потолком и обоями на стенах

Пример оригинального дизайна: большая открытая гостиная комната в современном стиле с домашним баром, серыми стенами, полом из керамогранита, горизонтальным камином, фасадом камина из металла, телевизором на стене, серым полом и сводчатым потолком
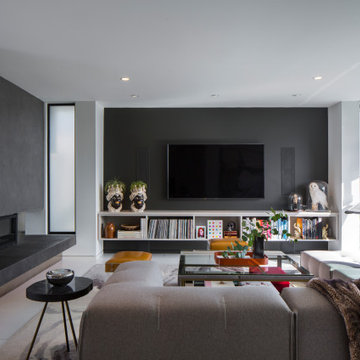
Art Gray Photography
Стильный дизайн: открытая гостиная комната в современном стиле с серыми стенами, горизонтальным камином, телевизором на стене и белым полом - последний тренд
Стильный дизайн: открытая гостиная комната в современном стиле с серыми стенами, горизонтальным камином, телевизором на стене и белым полом - последний тренд
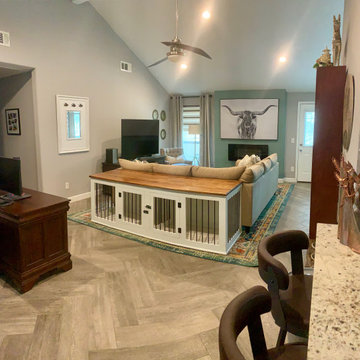
Another great view of this beautiful custom dog kennel!
Стильный дизайн: открытая гостиная комната среднего размера в стиле кантри с серыми стенами, светлым паркетным полом, горизонтальным камином, фасадом камина из металла, отдельно стоящим телевизором и коричневым полом - последний тренд
Стильный дизайн: открытая гостиная комната среднего размера в стиле кантри с серыми стенами, светлым паркетным полом, горизонтальным камином, фасадом камина из металла, отдельно стоящим телевизором и коричневым полом - последний тренд
Гостиная с серыми стенами и горизонтальным камином – фото дизайна интерьера
12

