Гостиная с серыми стенами и фасадом камина из плитки – фото дизайна интерьера
Сортировать:
Бюджет
Сортировать:Популярное за сегодня
141 - 160 из 11 423 фото
1 из 3
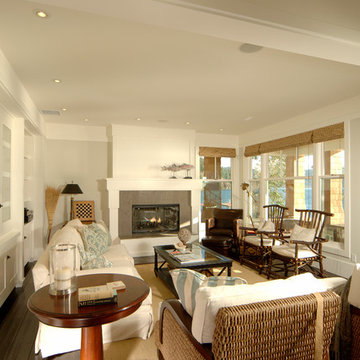
На фото: открытая, парадная гостиная комната среднего размера в морском стиле с серыми стенами, темным паркетным полом, стандартным камином и фасадом камина из плитки без телевизора с
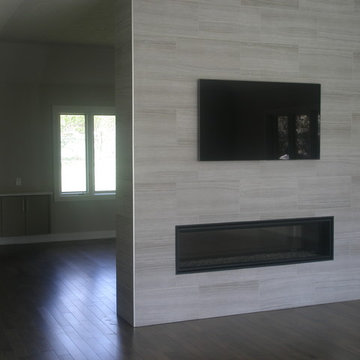
Свежая идея для дизайна: большая парадная, открытая гостиная комната в стиле модернизм с серыми стенами, паркетным полом среднего тона, двусторонним камином, фасадом камина из плитки и телевизором на стене - отличное фото интерьера
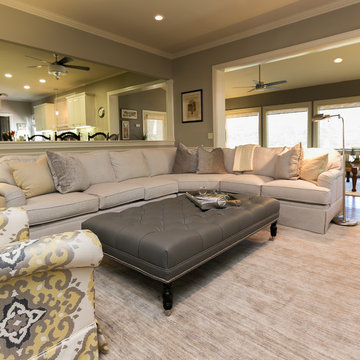
Patrick Brickman
Источник вдохновения для домашнего уюта: большая открытая гостиная комната в стиле неоклассика (современная классика) с серыми стенами, паркетным полом среднего тона, стандартным камином, фасадом камина из плитки и телевизором на стене
Источник вдохновения для домашнего уюта: большая открытая гостиная комната в стиле неоклассика (современная классика) с серыми стенами, паркетным полом среднего тона, стандартным камином, фасадом камина из плитки и телевизором на стене
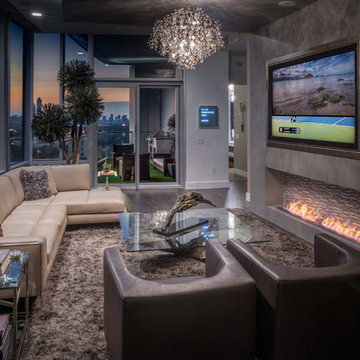
Chuck WIlliams
На фото: большая открытая гостиная комната в стиле модернизм с серыми стенами, темным паркетным полом, стандартным камином, фасадом камина из плитки и мультимедийным центром с
На фото: большая открытая гостиная комната в стиле модернизм с серыми стенами, темным паркетным полом, стандартным камином, фасадом камина из плитки и мультимедийным центром с
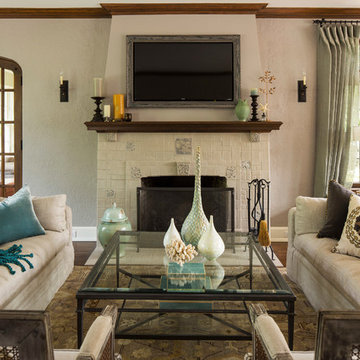
Troy Thies Photography
На фото: парадная, изолированная гостиная комната среднего размера в классическом стиле с серыми стенами, паркетным полом среднего тона, стандартным камином, фасадом камина из плитки и телевизором на стене
На фото: парадная, изолированная гостиная комната среднего размера в классическом стиле с серыми стенами, паркетным полом среднего тона, стандартным камином, фасадом камина из плитки и телевизором на стене
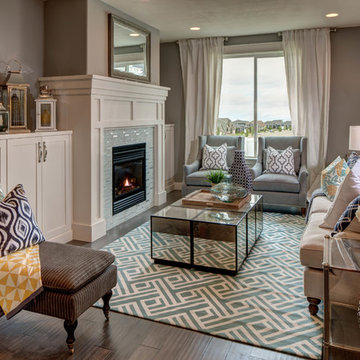
Great room with fireplace. Built in cabinets at 32" height.
Свежая идея для дизайна: гостиная комната в классическом стиле с серыми стенами, темным паркетным полом, стандартным камином и фасадом камина из плитки - отличное фото интерьера
Свежая идея для дизайна: гостиная комната в классическом стиле с серыми стенами, темным паркетным полом, стандартным камином и фасадом камина из плитки - отличное фото интерьера
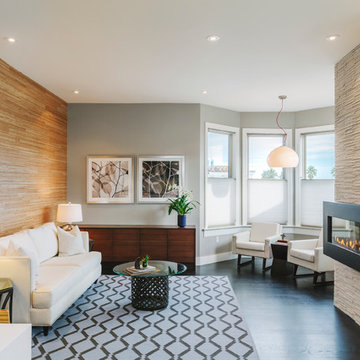
Lucas Fladzinski
Идея дизайна: открытая гостиная комната в современном стиле с горизонтальным камином, серыми стенами, темным паркетным полом, фасадом камина из плитки, телевизором на стене и акцентной стеной
Идея дизайна: открытая гостиная комната в современном стиле с горизонтальным камином, серыми стенами, темным паркетным полом, фасадом камина из плитки, телевизором на стене и акцентной стеной
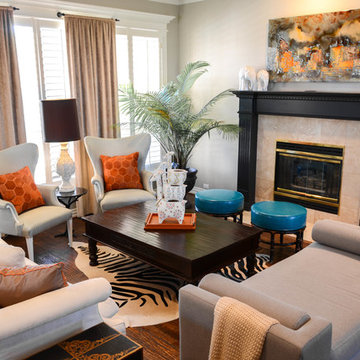
This room is the perfect example of sprucing up an outdated space. My client had a lot of her own things, it simply needed to be reupholstered, space planned and funked up with some color!
Photo by Kevin Twitty
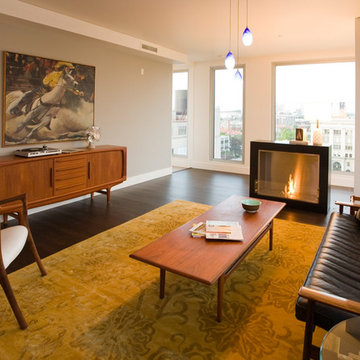
Robert Allen Weller
Свежая идея для дизайна: большая парадная, открытая гостиная комната в стиле ретро с серыми стенами, темным паркетным полом, стандартным камином, фасадом камина из плитки и коричневым полом без телевизора - отличное фото интерьера
Свежая идея для дизайна: большая парадная, открытая гостиная комната в стиле ретро с серыми стенами, темным паркетным полом, стандартным камином, фасадом камина из плитки и коричневым полом без телевизора - отличное фото интерьера

For a family of four this design provides a place for everyone to sit or curl up and relax. The stately fireplace grounds the space and provides a solid focal point. Natural elements through the use of small side tables and Navajo inspired prints help this space to feel warm and inviting. A true atmosphere of warmth and timelessness.

This fireplace was designed to be very contemporary with clean lines. The dark grey accent tile helps bring the focal point to the fireplace, highlighting this as the main feature.
Builder: Hasler Homes
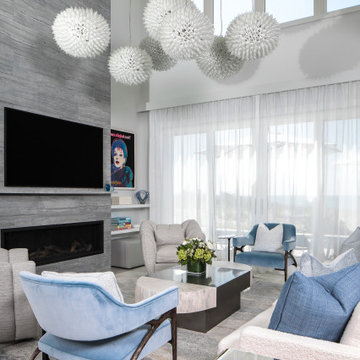
Incorporating a unique blue-chip art collection, this modern Hamptons home was meticulously designed to complement the owners' cherished art collections. The thoughtful design seamlessly integrates tailored storage and entertainment solutions, all while upholding a crisp and sophisticated aesthetic.
This inviting living room exudes luxury and comfort. It features beautiful seating, with plush blue, white, and gray furnishings that create a serene atmosphere. The room is beautifully illuminated by an array of exquisite lighting fixtures and carefully curated decor accents. A grand fireplace serves as the focal point, adding both warmth and visual appeal. The walls are adorned with captivating artwork, adding a touch of artistic flair to this exquisite living area.
---Project completed by New York interior design firm Betty Wasserman Art & Interiors, which serves New York City, as well as across the tri-state area and in The Hamptons.
For more about Betty Wasserman, see here: https://www.bettywasserman.com/
To learn more about this project, see here: https://www.bettywasserman.com/spaces/westhampton-art-centered-oceanfront-home/
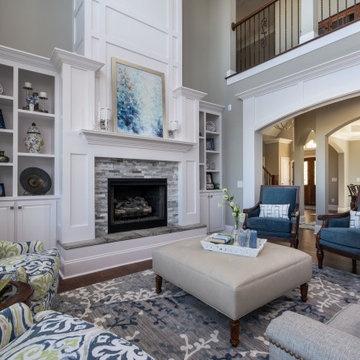
На фото: парадная, открытая гостиная комната в классическом стиле с серыми стенами, паркетным полом среднего тона, стандартным камином, фасадом камина из плитки и коричневым полом без телевизора с
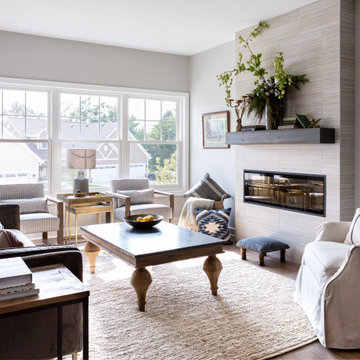
Пример оригинального дизайна: открытая гостиная комната в стиле неоклассика (современная классика) с серыми стенами, паркетным полом среднего тона, горизонтальным камином, фасадом камина из плитки и бежевым полом

This 1960 house was in need of updating from both design and performance standpoints, and the project turned into a comprehensive deep energy retrofit, with thorough airtightness and insulation, new space conditioning and energy-recovery-ventilation, triple glazed windows, and an interior of incredible elegance. While we maintained the foundation and overall massing, this is essentially a new house, well equipped for a new generation of use and enjoyment.
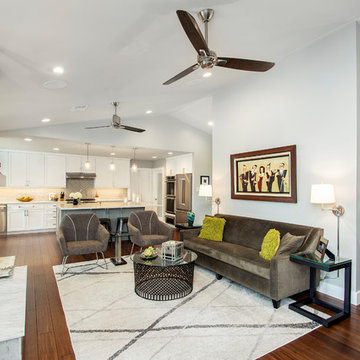
Our clients purchased a 1963 home that had never been updated! They wanted to redesign the central living area, which included the kitchen, formal dining and living room/den. Their original kitchen was small and completely closed off from the rest of the house. They wanted to repurpose the formal living room into the new formal dining room and open up the kitchen to the den and add a large island with seating for casual dining. The original den was now a nice living room, open to the kitchen, but also with a great view to their new pool! They wanted to keep some walls for their fun New Orleans one-of-a-kind artwork. They also did not want to be able to see the kitchen from the entryway. They also wanted a bar area built in somewhere, they just weren’t sure where. Our designers did an amazing job on this project, figuring out where to cut walls, where to keep them, replaced windows with doors, bringing the outdoors in and really brightening up the entire space.
Design/Remodel by Hatfield Builders & Remodelers | Photography by Versatile Imaging
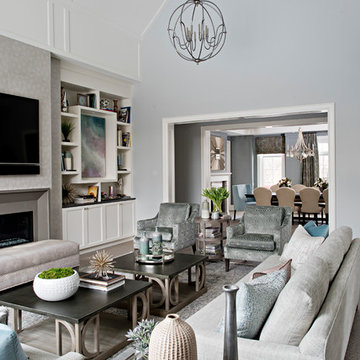
The living room offers a large space for the homeowners to socialize and entertain, while maintaining the comfort of their home. It outlooks into the kitchen and dining room spaces to offer an open concept floor plan, while still having defined rooms.
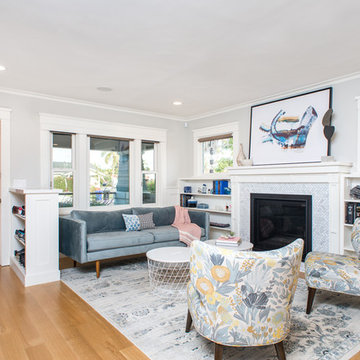
На фото: открытая гостиная комната среднего размера в стиле неоклассика (современная классика) с серыми стенами, паркетным полом среднего тона, стандартным камином, фасадом камина из плитки и коричневым полом без телевизора с
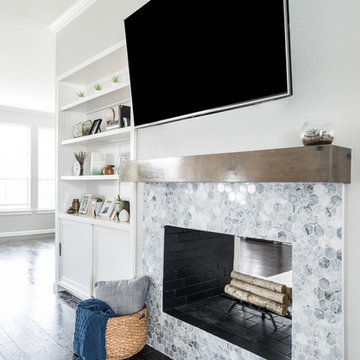
На фото: большая открытая гостиная комната в стиле неоклассика (современная классика) с серыми стенами, темным паркетным полом, двусторонним камином, фасадом камина из плитки, телевизором на стене и коричневым полом с
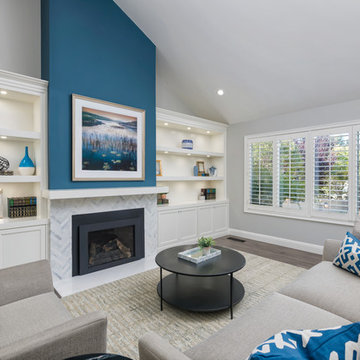
A transitional living space filled with natural light, contemporary furnishings with blue accent accessories. The focal point in the room features a custom fireplace with a marble, herringbone tile surround, marble hearth, custom white built-ins with floating shelves. Photo by Exceptional Frames.
Гостиная с серыми стенами и фасадом камина из плитки – фото дизайна интерьера
8

