Гостиная с серыми стенами и деревянным полом – фото дизайна интерьера
Сортировать:
Бюджет
Сортировать:Популярное за сегодня
101 - 120 из 687 фото
1 из 3
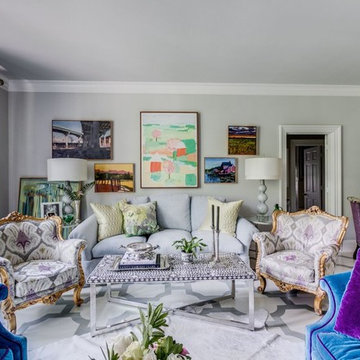
Big it up with luxurious pieces, vivid hues, deluxe patterns...more is definitely more! Combining old with new garners a much loved space as a favorite hang out .
Tyler Mahl Photography
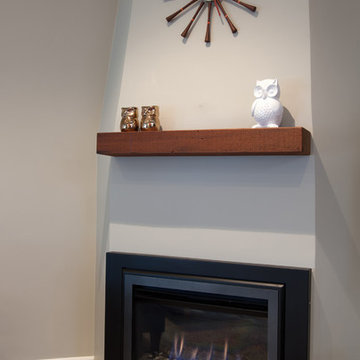
Arnona Oren
Стильный дизайн: маленькая парадная, открытая гостиная комната в стиле ретро с серыми стенами, деревянным полом, угловым камином, фасадом камина из штукатурки и телевизором на стене для на участке и в саду - последний тренд
Стильный дизайн: маленькая парадная, открытая гостиная комната в стиле ретро с серыми стенами, деревянным полом, угловым камином, фасадом камина из штукатурки и телевизором на стене для на участке и в саду - последний тренд
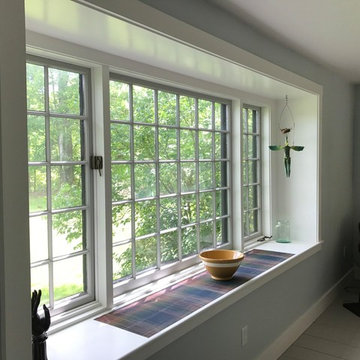
The new owners of this house in Harvard, Massachusetts loved its location and authentic Shaker characteristics, but weren’t fans of its curious layout. A dated first-floor full bathroom could only be accessed by going up a few steps to a landing, opening the bathroom door and then going down the same number of steps to enter the room. The dark kitchen faced the driveway to the north, rather than the bucolic backyard fields to the south. The dining space felt more like an enlarged hall and could only comfortably seat four. Upstairs, a den/office had a woefully low ceiling; the master bedroom had limited storage, and a sad full bathroom featured a cramped shower.
KHS proposed a number of changes to create an updated home where the owners could enjoy cooking, entertaining, and being connected to the outdoors from the first-floor living spaces, while also experiencing more inviting and more functional private spaces upstairs.
On the first floor, the primary change was to capture space that had been part of an upper-level screen porch and convert it to interior space. To make the interior expansion seamless, we raised the floor of the area that had been the upper-level porch, so it aligns with the main living level, and made sure there would be no soffits in the planes of the walls we removed. We also raised the floor of the remaining lower-level porch to reduce the number of steps required to circulate from it to the newly expanded interior. New patio door systems now fill the arched openings that used to be infilled with screen. The exterior interventions (which also included some new casement windows in the dining area) were designed to be subtle, while affording significant improvements on the interior. Additionally, the first-floor bathroom was reconfigured, shifting one of its walls to widen the dining space, and moving the entrance to the bathroom from the stair landing to the kitchen instead.
These changes (which involved significant structural interventions) resulted in a much more open space to accommodate a new kitchen with a view of the lush backyard and a new dining space defined by a new built-in banquette that comfortably seats six, and -- with the addition of a table extension -- up to eight people.
Upstairs in the den/office, replacing the low, board ceiling with a raised, plaster, tray ceiling that springs from above the original board-finish walls – newly painted a light color -- created a much more inviting, bright, and expansive space. Re-configuring the master bath to accommodate a larger shower and adding built-in storage cabinets in the master bedroom improved comfort and function. A new whole-house color palette rounds out the improvements.
Photos by Katie Hutchison
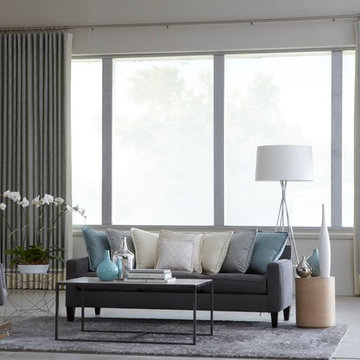
Пример оригинального дизайна: двухуровневая гостиная комната среднего размера в современном стиле с с книжными шкафами и полками, серыми стенами, деревянным полом и серым полом без телевизора
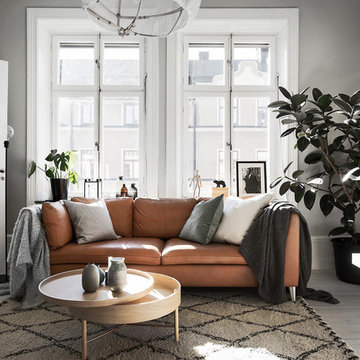
Стильный дизайн: гостиная комната среднего размера в скандинавском стиле с серыми стенами, деревянным полом, белым полом и коричневым диваном - последний тренд
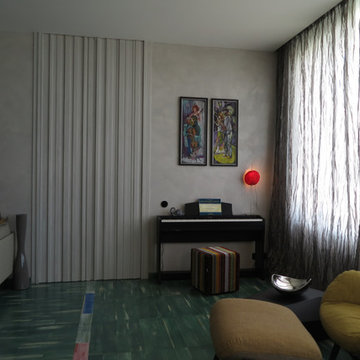
Двери от пола до потолка, ведущие в кабинет, выглядят, как декоративное решение стены, выкрашены в тот же цвет и тон.
Свежая идея для дизайна: большая гостиная комната в современном стиле с серыми стенами, деревянным полом, горизонтальным камином, телевизором на стене и зеленым полом - отличное фото интерьера
Свежая идея для дизайна: большая гостиная комната в современном стиле с серыми стенами, деревянным полом, горизонтальным камином, телевизором на стене и зеленым полом - отличное фото интерьера
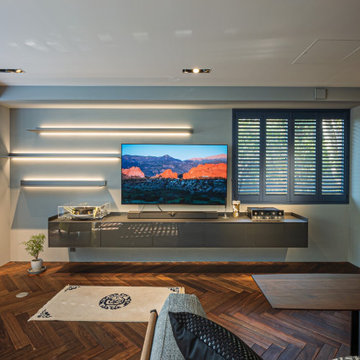
Пример оригинального дизайна: открытая гостиная комната среднего размера в стиле модернизм с серыми стенами, деревянным полом, телевизором на стене, коричневым полом, многоуровневым потолком и стенами из вагонки без камина
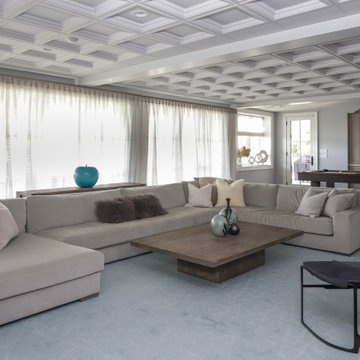
This beautiful lakefront New Jersey home is replete with exquisite design. The sprawling living area flaunts super comfortable seating that can accommodate large family gatherings while the stonework fireplace wall inspired the color palette. The game room is all about practical and functionality, while the master suite displays all things luxe. The fabrics and upholstery are from high-end showrooms like Christian Liaigre, Ralph Pucci, Holly Hunt, and Dennis Miller. Lastly, the gorgeous art around the house has been hand-selected for specific rooms and to suit specific moods.
Project completed by New York interior design firm Betty Wasserman Art & Interiors, which serves New York City, as well as across the tri-state area and in The Hamptons.
For more about Betty Wasserman, click here: https://www.bettywasserman.com/
To learn more about this project, click here:
https://www.bettywasserman.com/spaces/luxury-lakehouse-new-jersey/
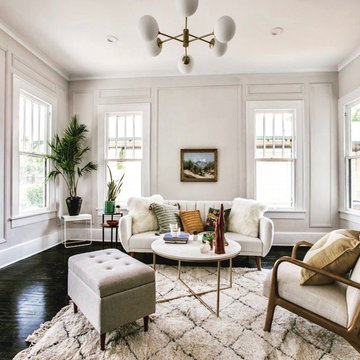
Full cosmetic remodel of historic craftsman that had fallen in disrepair as a rental. Gutted kitchen and replaced with inexpensive cabinets and countertops, opened laundry room and created large bath with vintage tub, added molding, refinished floors
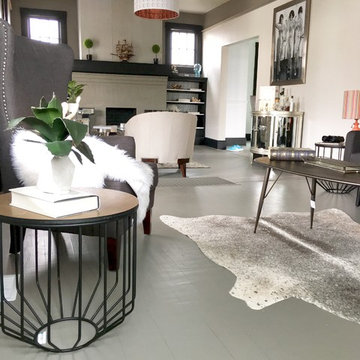
Rachel Matlick and Alethea wise
На фото: парадная, изолированная гостиная комната среднего размера в стиле неоклассика (современная классика) с серыми стенами, деревянным полом, стандартным камином, фасадом камина из кирпича и серым полом
На фото: парадная, изолированная гостиная комната среднего размера в стиле неоклассика (современная классика) с серыми стенами, деревянным полом, стандартным камином, фасадом камина из кирпича и серым полом
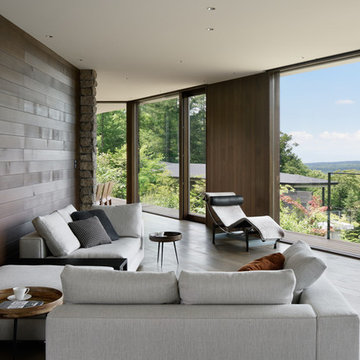
Стильный дизайн: гостиная комната в стиле модернизм с серыми стенами, деревянным полом и серым полом - последний тренд
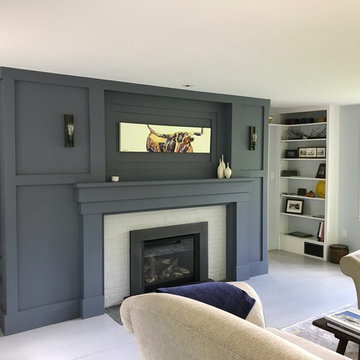
The new owners of this house in Harvard, Massachusetts loved its location and authentic Shaker characteristics, but weren’t fans of its curious layout. A dated first-floor full bathroom could only be accessed by going up a few steps to a landing, opening the bathroom door and then going down the same number of steps to enter the room. The dark kitchen faced the driveway to the north, rather than the bucolic backyard fields to the south. The dining space felt more like an enlarged hall and could only comfortably seat four. Upstairs, a den/office had a woefully low ceiling; the master bedroom had limited storage, and a sad full bathroom featured a cramped shower.
KHS proposed a number of changes to create an updated home where the owners could enjoy cooking, entertaining, and being connected to the outdoors from the first-floor living spaces, while also experiencing more inviting and more functional private spaces upstairs.
On the first floor, the primary change was to capture space that had been part of an upper-level screen porch and convert it to interior space. To make the interior expansion seamless, we raised the floor of the area that had been the upper-level porch, so it aligns with the main living level, and made sure there would be no soffits in the planes of the walls we removed. We also raised the floor of the remaining lower-level porch to reduce the number of steps required to circulate from it to the newly expanded interior. New patio door systems now fill the arched openings that used to be infilled with screen. The exterior interventions (which also included some new casement windows in the dining area) were designed to be subtle, while affording significant improvements on the interior. Additionally, the first-floor bathroom was reconfigured, shifting one of its walls to widen the dining space, and moving the entrance to the bathroom from the stair landing to the kitchen instead.
These changes (which involved significant structural interventions) resulted in a much more open space to accommodate a new kitchen with a view of the lush backyard and a new dining space defined by a new built-in banquette that comfortably seats six, and -- with the addition of a table extension -- up to eight people.
Upstairs in the den/office, replacing the low, board ceiling with a raised, plaster, tray ceiling that springs from above the original board-finish walls – newly painted a light color -- created a much more inviting, bright, and expansive space. Re-configuring the master bath to accommodate a larger shower and adding built-in storage cabinets in the master bedroom improved comfort and function. A new whole-house color palette rounds out the improvements.
Photos by Katie Hutchison
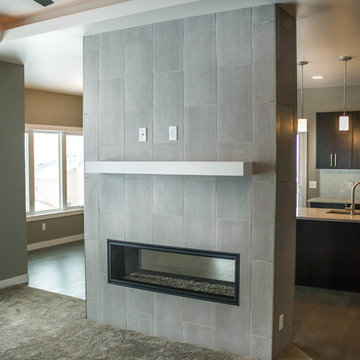
New contruction home that offers flat-gray tones throughout the house. It has a contempary look, but almost feels transitional with the neutral colors and gray furniture. It's very sleek and eye-catching when walking from room to room.
Fireplace features gray tile surround in kitchen and living room. Fireplace mantel on both sides.
Photos by Chad Nelson
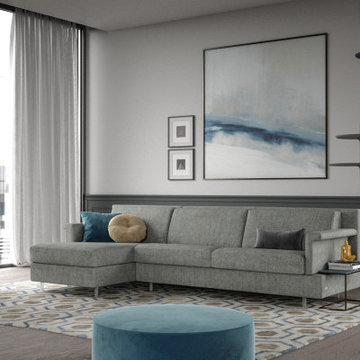
studi di interior styling, attraverso l'uso di colore, texture, materiali
Стильный дизайн: открытая гостиная комната среднего размера в современном стиле с панелями на стенах, серыми стенами, деревянным полом и коричневым полом - последний тренд
Стильный дизайн: открытая гостиная комната среднего размера в современном стиле с панелями на стенах, серыми стенами, деревянным полом и коричневым полом - последний тренд
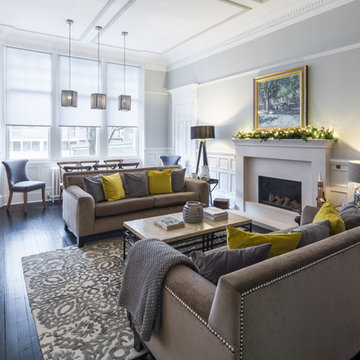
Стильный дизайн: парадная, открытая гостиная комната среднего размера в стиле неоклассика (современная классика) с серыми стенами, деревянным полом, стандартным камином и черным полом - последний тренд
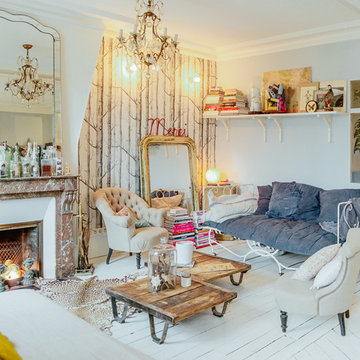
Richard Malaurie
Стильный дизайн: парадная, изолированная гостиная комната среднего размера в стиле фьюжн с серыми стенами, деревянным полом, стандартным камином и фасадом камина из камня без телевизора - последний тренд
Стильный дизайн: парадная, изолированная гостиная комната среднего размера в стиле фьюжн с серыми стенами, деревянным полом, стандартным камином и фасадом камина из камня без телевизора - последний тренд
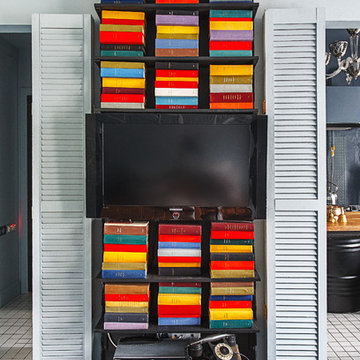
фотограф Сергей Красюк для InMyRoom.ru
На фото: гостиная комната в стиле фьюжн с с книжными шкафами и полками, телевизором на стене, серыми стенами и деревянным полом
На фото: гостиная комната в стиле фьюжн с с книжными шкафами и полками, телевизором на стене, серыми стенами и деревянным полом
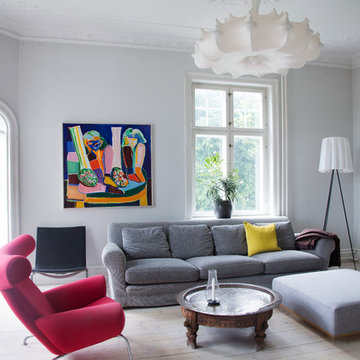
Camilla Stephan © Houzz 2016
Идея дизайна: большая парадная, изолированная гостиная комната в скандинавском стиле с серыми стенами и деревянным полом без камина, телевизора
Идея дизайна: большая парадная, изолированная гостиная комната в скандинавском стиле с серыми стенами и деревянным полом без камина, телевизора
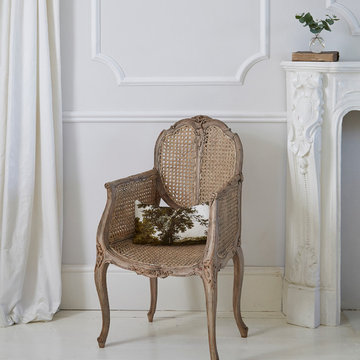
An elegantly hand-carved bedroom chair, with ornate floral carvings, curved cabriole legs and rattan seat, arms and back. The warm wood tones of this naturally finished chair make it the perfect addition to any bedroom.
The high quality workmanship and double-layered cane ensure this graceful French chair will be an heirloom of the future. We love the swooping 'U' shape the arms and seat make, and the carved detailing on the crest of the seat back and the tops of each leg.
Reclaimed French furniture at its best.
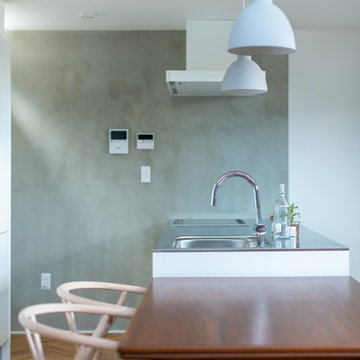
Пример оригинального дизайна: маленькая открытая, серо-белая гостиная комната в скандинавском стиле с коричневым полом, потолком с обоями, домашним баром, серыми стенами, деревянным полом и телевизором на стене без камина для на участке и в саду
Гостиная с серыми стенами и деревянным полом – фото дизайна интерьера
6

