Гостиная с серыми стенами и балками на потолке – фото дизайна интерьера
Сортировать:
Бюджет
Сортировать:Популярное за сегодня
81 - 100 из 1 038 фото
1 из 3
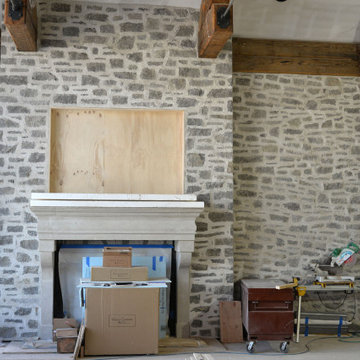
Charcoal Bluff real thin stone veneer from the Quarry Mill adds a unique rustic element with the overgrout mortar technique that complements the exposed wood beams of this stunning living room. Charcoal Bluff real stone veneer is a natural limestone with shades of grey, gold and an occasional brown. The stone has a nice range of textures showcasing both the interior part of the stone and the natural bed. The grey pieces are called machine cut or split face and are produced using a 300 ton hydraulic press to break up the raw slabs of stone. The gold and brown pieces are the outer parts of the slabs of stone and were colored over thousands of years as water washed minerals over them. Charcoal Bluff is considered an ashlar pattern, however, there some larger rectangular castle rock pieces making this natural stone veneer great for projects of all sizes.
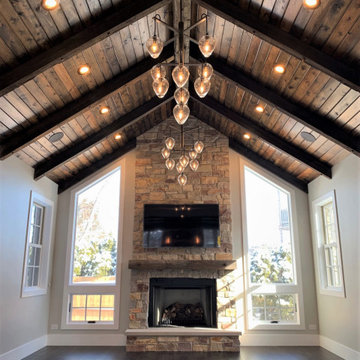
Great room with wood beams and paneling, stone fireplace and double chandeliers.
Идея дизайна: большая открытая гостиная комната в стиле фьюжн с серыми стенами, темным паркетным полом, стандартным камином, фасадом камина из камня, телевизором на стене, коричневым полом и балками на потолке
Идея дизайна: большая открытая гостиная комната в стиле фьюжн с серыми стенами, темным паркетным полом, стандартным камином, фасадом камина из камня, телевизором на стене, коричневым полом и балками на потолке
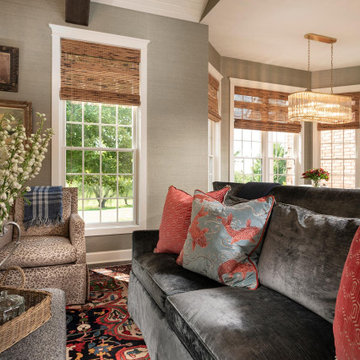
Идея дизайна: открытая гостиная комната среднего размера в классическом стиле с серыми стенами, темным паркетным полом, стандартным камином, фасадом камина из дерева, телевизором на стене, балками на потолке и обоями на стенах
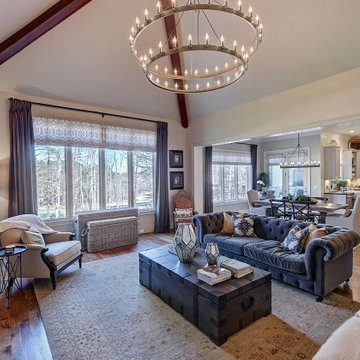
This French Country living room has all of the makings of a comfortable yet elegant space. The moment you enter the room you notice the large windows and the soaring ceilings. The exposed beams and large round chandelier definitely grab your attention. The trim, bookcases, armoire and walls are all painted the same color to give it a serene feel.
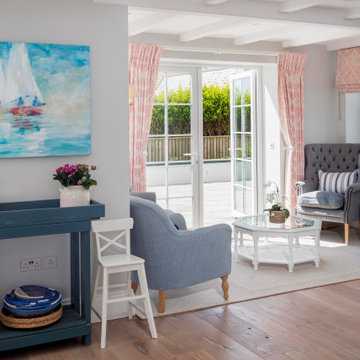
Источник вдохновения для домашнего уюта: большая парадная, изолированная гостиная комната в морском стиле с серыми стенами, паркетным полом среднего тона, стандартным камином, фасадом камина из камня, мультимедийным центром, коричневым полом и балками на потолке
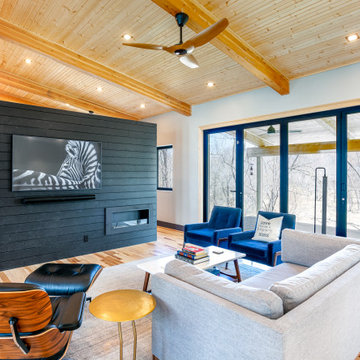
Open floor plan living space with exposed beams and expansive folding doors out to deck.
Стильный дизайн: открытая гостиная комната среднего размера в современном стиле с серыми стенами, паркетным полом среднего тона, горизонтальным камином, фасадом камина из вагонки, мультимедийным центром и балками на потолке - последний тренд
Стильный дизайн: открытая гостиная комната среднего размера в современном стиле с серыми стенами, паркетным полом среднего тона, горизонтальным камином, фасадом камина из вагонки, мультимедийным центром и балками на потолке - последний тренд

На фото: открытая гостиная комната среднего размера в стиле неоклассика (современная классика) с домашним баром, серыми стенами, полом из керамогранита, стандартным камином, фасадом камина из плитки, телевизором на стене, бежевым полом и балками на потолке
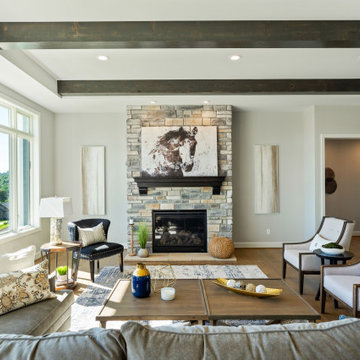
На фото: гостиная комната в стиле неоклассика (современная классика) с серыми стенами, темным паркетным полом, стандартным камином, фасадом камина из каменной кладки, коричневым полом и балками на потолке с

Uniquely situated on a double lot high above the river, this home stands proudly amongst the wooded backdrop. The homeowner's decision for the two-toned siding with dark stained cedar beams fits well with the natural setting. Tour this 2,000 sq ft open plan home with unique spaces above the garage and in the daylight basement.
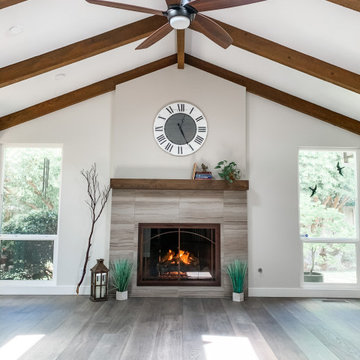
Стильный дизайн: большая открытая гостиная комната в стиле кантри с серыми стенами, паркетным полом среднего тона, стандартным камином, фасадом камина из плитки, серым полом и балками на потолке - последний тренд
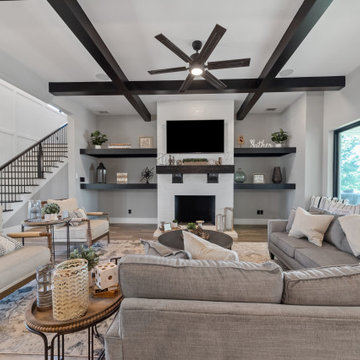
{Custom Home} 5,660 SqFt 1 Acre Modern Farmhouse 6 Bedroom 6 1/2 bath Media Room Game Room Study Huge Patio 3 car Garage Wrap-Around Front Porch Pool . . . #vistaranch #fortworthbuilder #texasbuilder #modernfarmhouse #texasmodern #texasfarmhouse #fortworthtx #blackandwhite #salcedohomes
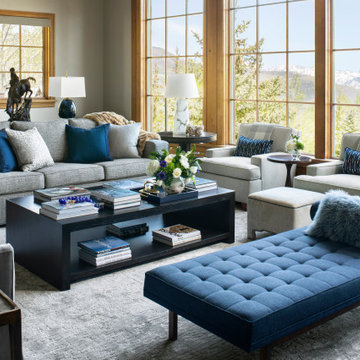
Sophisticated living area to enjoy the Colorado views. Benjamin Moore Pashmina allowed us to keep the existing wood trim and update it to a fresh new look. A mix of the client's existing wood and leather accent pieces are together with a more modern chaise.
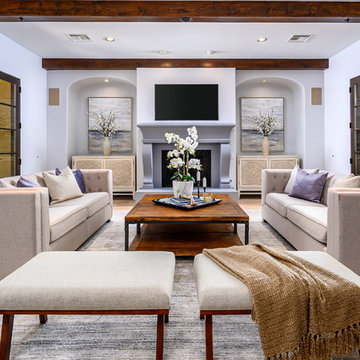
Home staging makes this large room become a homeowners dream design. The beautiful gray walls with the exposed wood beams really create a warm feel for this Family Room. Home staging highlights the designer & architectural features of this space.

Идея дизайна: открытая гостиная комната в стиле неоклассика (современная классика) с серыми стенами, паркетным полом среднего тона, стандартным камином, фасадом камина из камня, мультимедийным центром, коричневым полом, балками на потолке и сводчатым потолком
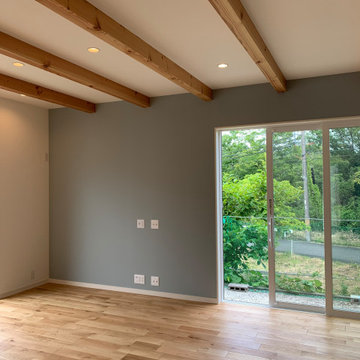
Свежая идея для дизайна: парадная, открытая гостиная комната среднего размера с серыми стенами, светлым паркетным полом, телевизором на стене, коричневым полом, балками на потолке, обоями на стенах и акцентной стеной без камина - отличное фото интерьера

Our remodeled 1994 Deck House was a stunning hit with our clients. All original moulding, trim, truss systems, exposed posts and beams and mahogany windows were kept in tact and refinished as requested. All wood ceilings in each room were painted white to brighten and lift the interiors. This is the view looking from the living room toward the kitchen. Our mid-century design is timeless and remains true to the modernism movement.

Свежая идея для дизайна: гостиная комната в морском стиле с серыми стенами, темным паркетным полом, телевизором на стене, коричневым полом и балками на потолке - отличное фото интерьера

White washed built-in shelving and a custom fireplace with washed brick, rustic wood mantel, and chevron shiplap above.
Свежая идея для дизайна: большая открытая гостиная комната в морском стиле с серыми стенами, полом из винила, стандартным камином, фасадом камина из кирпича, телевизором на стене, коричневым полом и балками на потолке - отличное фото интерьера
Свежая идея для дизайна: большая открытая гостиная комната в морском стиле с серыми стенами, полом из винила, стандартным камином, фасадом камина из кирпича, телевизором на стене, коричневым полом и балками на потолке - отличное фото интерьера

Sparkling Views. Spacious Living. Soaring Windows. Welcome to this light-filled, special Mercer Island home.
Источник вдохновения для домашнего уюта: большая открытая гостиная комната в стиле неоклассика (современная классика) с ковровым покрытием, стандартным камином, фасадом камина из камня, серым полом, серыми стенами и балками на потолке
Источник вдохновения для домашнего уюта: большая открытая гостиная комната в стиле неоклассика (современная классика) с ковровым покрытием, стандартным камином, фасадом камина из камня, серым полом, серыми стенами и балками на потолке

Minimal, mindful design meets stylish comfort in this family home filled with light and warmth. Using a serene, neutral palette filled with warm walnut and light oak finishes, with touches of soft grays and blues, we transformed our client’s new family home into an airy, functionally stylish, serene family retreat. The home highlights modern handcrafted wooden furniture pieces, soft, whimsical kids’ bedrooms, and a clean-lined, understated blue kitchen large enough for the whole family to gather.
Гостиная с серыми стенами и балками на потолке – фото дизайна интерьера
5

