Гостиная с серыми стенами – фото дизайна интерьера класса люкс
Сортировать:
Бюджет
Сортировать:Популярное за сегодня
101 - 120 из 8 323 фото
1 из 3

The most used room in the home- an open concept kitchen, family room and area for casual dining flooded with light. She is originally from California, so an abundance of natural light as well as the relationship between indoor and outdoor space were very important to her. She also considered the kitchen the most important room in the house. There was a desire for large, open rooms and the kitchen needed to have lots of counter space and stool seating. With all of this considered we designed a large open plan kitchen-family room-breakfast table space that is anchored by the large center island. The breakfast room has floor to ceiling windows on the South and East wall, and there is a large, bright window over the kitchen sink. The Family room opens up directly to the back patio and yard, as well as a short flight of steps to the garage roof deck, where there is a vegetable garden and fruit trees. Her family also visits for 2-4 weeks at a time so the spaces needed to comfortably accommodate not only the owners large family (two adults and 4 children), but extended family as well.
Architecture, Design & Construction by BGD&C
Interior Design by Kaldec Architecture + Design
Exterior Photography: Tony Soluri
Interior Photography: Nathan Kirkman
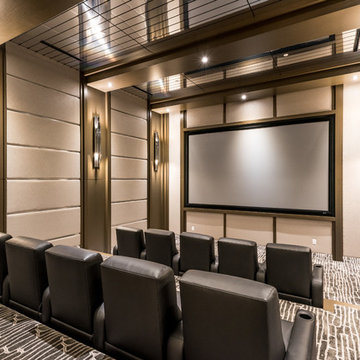
Modern theater room with seating up to 10.
Свежая идея для дизайна: большой изолированный домашний кинотеатр в современном стиле с ковровым покрытием, проектором, серыми стенами и серым полом - отличное фото интерьера
Свежая идея для дизайна: большой изолированный домашний кинотеатр в современном стиле с ковровым покрытием, проектором, серыми стенами и серым полом - отличное фото интерьера

Artistic Contemporary Home designed by Arch Studio, Inc.
Built by Frank Mirkhani Construction
Стильный дизайн: большая открытая гостиная комната в современном стиле с серыми стенами, светлым паркетным полом, горизонтальным камином, фасадом камина из камня, мультимедийным центром и серым полом - последний тренд
Стильный дизайн: большая открытая гостиная комната в современном стиле с серыми стенами, светлым паркетным полом, горизонтальным камином, фасадом камина из камня, мультимедийным центром и серым полом - последний тренд
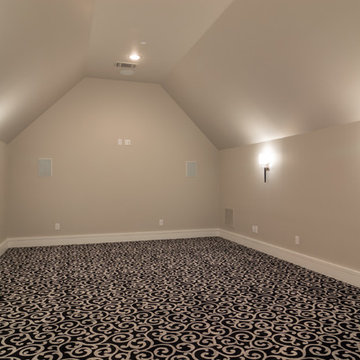
Large media room offers state of the art electronics and limitless seating possibilities. All walls are sound-proofed and sconces are on dimmer switches. A wet bar sits outside the doors for nearby snacks and beverages.
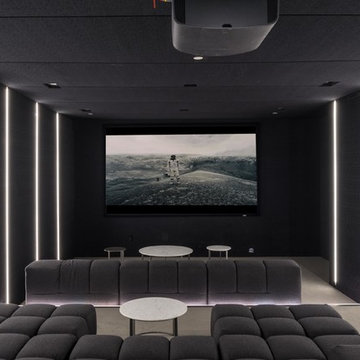
Photography by Matthew Momberger
На фото: большой изолированный домашний кинотеатр в современном стиле с проектором, серыми стенами, ковровым покрытием и серым полом с
На фото: большой изолированный домашний кинотеатр в современном стиле с проектором, серыми стенами, ковровым покрытием и серым полом с
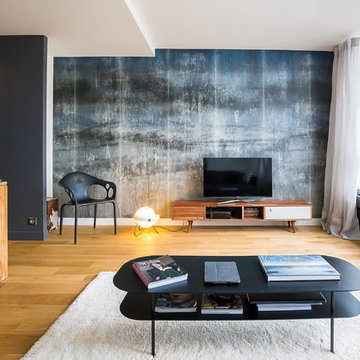
Décoration Parisienne
На фото: открытая гостиная комната среднего размера в современном стиле с светлым паркетным полом, серыми стенами, отдельно стоящим телевизором и обоями за телевизором без камина с
На фото: открытая гостиная комната среднего размера в современном стиле с светлым паркетным полом, серыми стенами, отдельно стоящим телевизором и обоями за телевизором без камина с
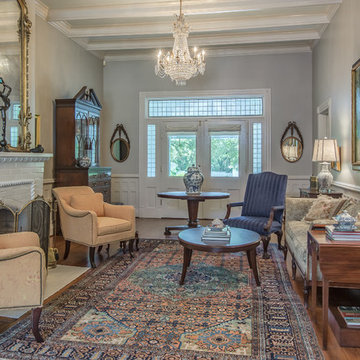
Southern Charm and Sophistication at it's best! Stunning Historic Magnolia River Front Estate. Known as The Governor's Club circa 1900 the property is situated on approx 2 acres of lush well maintained grounds featuring Fresh Water Springs, Aged Magnolias and Massive Live Oaks. Property includes Main House (2 bedrooms, 2.5 bath, Lvg Rm, Dining Rm, Kitchen, Library, Office, 3 car garage, large porches, garden with fountain), Magnolia House (2 Guest Apartments each consisting of 2 bedrooms, 2 bathrooms, Kitchen, Dining Rm, Sitting Area), River House (3 bedrooms, 2 bathrooms, Lvg Rm, Dining Rm, Kitchen, river front porches), Pool House (Heated Gunite Pool and Spa, Entertainment Room/ Sitting Area, Kitchen, Bathroom), and Boat House (River Front Pier, 3 Covered Boat Slips, area for Outdoor Kitchen, Theater with Projection Screen, 3 children's play area, area ready for 2 built in bunk beds, sleeping 4). Full Home Generator System.
Call or email Erin E. Kaiser with Kaiser Sotheby's International Realty at 251-752-1640 / erin@kaisersir.com for more info!
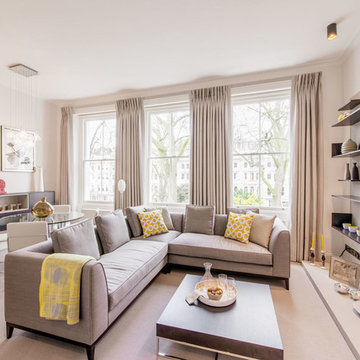
Open plan Living and Dining room
Photos by CGP
На фото: большая гостиная комната в стиле неоклассика (современная классика) с серыми стенами и телевизором на стене
На фото: большая гостиная комната в стиле неоклассика (современная классика) с серыми стенами и телевизором на стене

The living room space opens up to the lake framed by aluminum windows along with a view of the metal clad fireplace. Comfort is paramount while bringing the outside indoors and maintaining a modern design. ©Shoot2Sell Photography
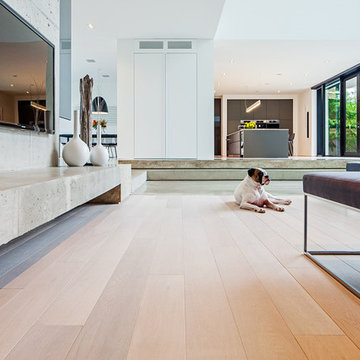
Floors: Oak Artico light (select grade) from the Terra Collection by European Flooring, Floor Installation: European Flooring, Photographer: Peter A. Sellar, Cabinets: Muti Kitchen and Bath, Windows, doors, curtain walls: Bigfoot Door, Builder: Element Design Build, Architect: Guido Costantino
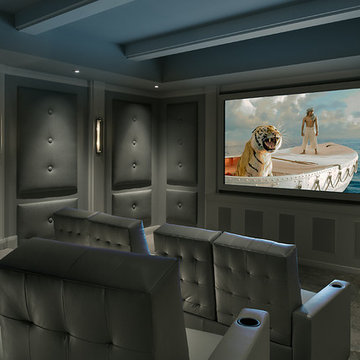
Mark Boisclair
Свежая идея для дизайна: большой изолированный домашний кинотеатр в современном стиле с серыми стенами, ковровым покрытием и мультимедийным центром - отличное фото интерьера
Свежая идея для дизайна: большой изолированный домашний кинотеатр в современном стиле с серыми стенами, ковровым покрытием и мультимедийным центром - отличное фото интерьера
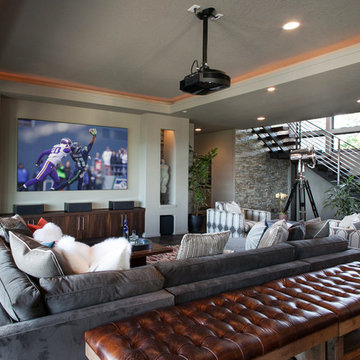
Пример оригинального дизайна: большой открытый домашний кинотеатр в современном стиле с проектором, серыми стенами и черным полом
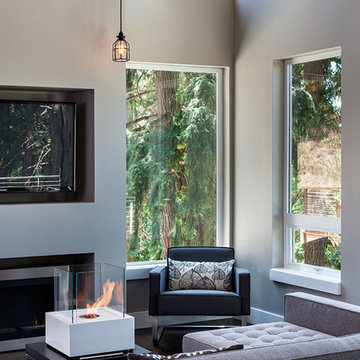
2012 KuDa Photography
Пример оригинального дизайна: большая открытая гостиная комната в современном стиле с серыми стенами, темным паркетным полом, горизонтальным камином и телевизором на стене
Пример оригинального дизайна: большая открытая гостиная комната в современном стиле с серыми стенами, темным паркетным полом, горизонтальным камином и телевизором на стене
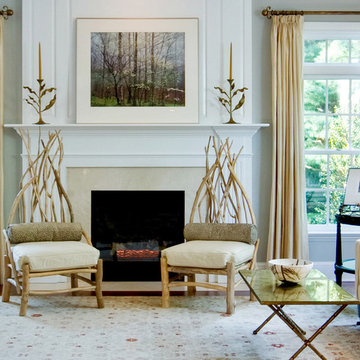
Photo: Drew Callaghan
Стильный дизайн: огромная изолированная гостиная комната в современном стиле с серыми стенами, паркетным полом среднего тона, стандартным камином, фасадом камина из камня и ковром на полу без телевизора - последний тренд
Стильный дизайн: огромная изолированная гостиная комната в современном стиле с серыми стенами, паркетным полом среднего тона, стандартным камином, фасадом камина из камня и ковром на полу без телевизора - последний тренд

Photography by Michael. J Lee Photography
Пример оригинального дизайна: парадная, открытая гостиная комната среднего размера в современном стиле с серыми стенами, ковровым покрытием, стандартным камином, фасадом камина из камня, серым полом и обоями на стенах
Пример оригинального дизайна: парадная, открытая гостиная комната среднего размера в современном стиле с серыми стенами, ковровым покрытием, стандартным камином, фасадом камина из камня, серым полом и обоями на стенах

Идея дизайна: большая парадная, открытая гостиная комната в стиле неоклассика (современная классика) с серыми стенами, полом из керамической плитки, стандартным камином, фасадом камина из камня, скрытым телевизором и коричневым полом

На фото: большая открытая гостиная комната в стиле рустика с серыми стенами, полом из сланца, стандартным камином, фасадом камина из камня и скрытым телевизором с
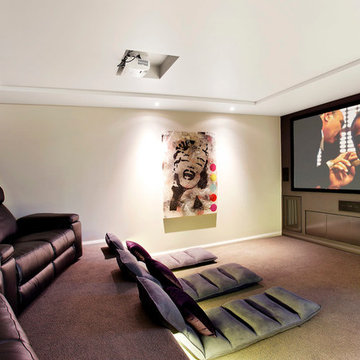
Modern Contemporary Interior Design by Sourcery Design including Finishes, Fixtures, Furniture and Custom Designed Individual Pieces
Идея дизайна: изолированный домашний кинотеатр в современном стиле с серыми стенами, ковровым покрытием и проектором
Идея дизайна: изолированный домашний кинотеатр в современном стиле с серыми стенами, ковровым покрытием и проектором

Идея дизайна: огромная открытая гостиная комната в морском стиле с серыми стенами, полом из травертина, подвесным камином, фасадом камина из плитки, телевизором на стене и кессонным потолком

This great room is a perfect bland of modern ad farmhouse featuring white brick, black metal, soft grays and oatmeal fabrics blended with reclaimed wood and exposed beams.
Гостиная с серыми стенами – фото дизайна интерьера класса люкс
6

