Гостиная с полом из керамической плитки и серым полом – фото дизайна интерьера
Сортировать:
Бюджет
Сортировать:Популярное за сегодня
1 - 20 из 3 712 фото
1 из 3

Aménagement mural dans un salon, avec TV, livres, bibelots
Свежая идея для дизайна: большая открытая гостиная комната в современном стиле с с книжными шкафами и полками, белыми стенами, полом из керамической плитки, серым полом, отдельно стоящим телевизором, сводчатым потолком и деревянным потолком без камина - отличное фото интерьера
Свежая идея для дизайна: большая открытая гостиная комната в современном стиле с с книжными шкафами и полками, белыми стенами, полом из керамической плитки, серым полом, отдельно стоящим телевизором, сводчатым потолком и деревянным потолком без камина - отличное фото интерьера
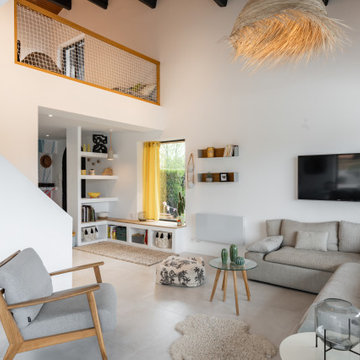
L'intérieur a subi une transformation radicale à travers des matériaux durables et un style scandinave épuré et chaleureux.
La circulation et les volumes ont été optimisés, et grâce à un jeu de couleurs le lieu prend vie.

Cedar Cove Modern benefits from its integration into the landscape. The house is set back from Lake Webster to preserve an existing stand of broadleaf trees that filter the low western sun that sets over the lake. Its split-level design follows the gentle grade of the surrounding slope. The L-shape of the house forms a protected garden entryway in the area of the house facing away from the lake while a two-story stone wall marks the entry and continues through the width of the house, leading the eye to a rear terrace. This terrace has a spectacular view aided by the structure’s smart positioning in relationship to Lake Webster.
The interior spaces are also organized to prioritize views of the lake. The living room looks out over the stone terrace at the rear of the house. The bisecting stone wall forms the fireplace in the living room and visually separates the two-story bedroom wing from the active spaces of the house. The screen porch, a staple of our modern house designs, flanks the terrace. Viewed from the lake, the house accentuates the contours of the land, while the clerestory window above the living room emits a soft glow through the canopy of preserved trees.

The homeowner's existing pink L-shaped sofa got a pick-me-up with an assortment of velvet, sheepskin & silk throw pillows to create a lived-in Global style vibe. Photo by Claire Esparros.
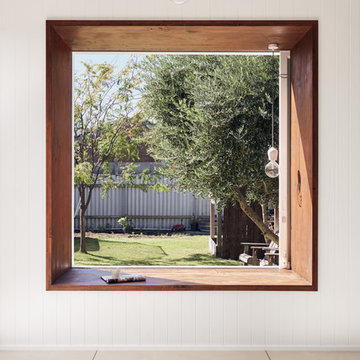
Photography - Tom Ross
http://tomross.xyz/info/
Стильный дизайн: маленькая открытая гостиная комната в современном стиле с с книжными шкафами и полками, белыми стенами, полом из керамической плитки и серым полом без камина, телевизора для на участке и в саду - последний тренд
Стильный дизайн: маленькая открытая гостиная комната в современном стиле с с книжными шкафами и полками, белыми стенами, полом из керамической плитки и серым полом без камина, телевизора для на участке и в саду - последний тренд
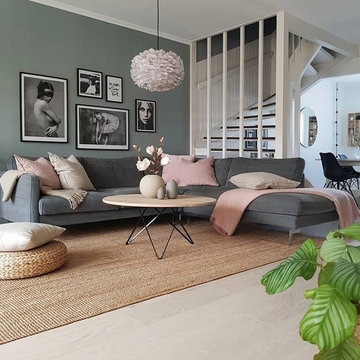
Идея дизайна: открытая гостиная комната среднего размера в стиле шебби-шик с белыми стенами, полом из керамической плитки, скрытым телевизором и серым полом

На фото: гостиная комната в стиле модернизм с серыми стенами, полом из керамической плитки, серым полом и акцентной стеной с

На фото: большая открытая гостиная комната в стиле модернизм с белыми стенами, полом из керамической плитки, двусторонним камином, фасадом камина из дерева, телевизором на стене, серым полом и деревянными стенами с

This Great room is where the family spends a majority of their time. A large navy blue velvet sectional is extra deep for hanging out or watching movies. We layered floral pillows, color blocked pillows, and a vintage rug fragment turned decorative pillow on the sectional. The sunny yellow chairs flank the fireplace and an oversized custom gray leather cocktail ottoman does double duty as a coffee table and extra seating. The large wood tray warms up the cool color palette. A trio of openwork brass chandeliers are scaled for the large space. We created a vertical element in the room with stacked gray stone and installed a reclaimed timber as a mantel.
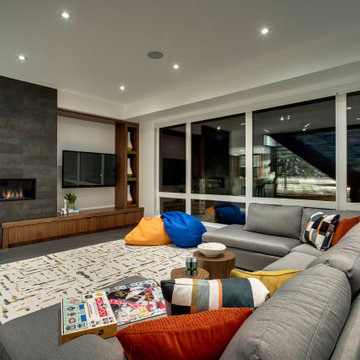
Wood vaulted ceilings, walnut accents, concrete divider wall, glass stair railings, vibia pendant light, Custom TV built-ins, steel finish on fireplace wall, custom concrete fireplace mantel, concrete tile floors, walnut doors, black accents, wool area rug,

David Cousin Marsy
Идея дизайна: открытая гостиная комната среднего размера в стиле лофт с серыми стенами, полом из керамической плитки, печью-буржуйкой, фасадом камина из каменной кладки, телевизором в углу, серым полом и кирпичными стенами
Идея дизайна: открытая гостиная комната среднего размера в стиле лофт с серыми стенами, полом из керамической плитки, печью-буржуйкой, фасадом камина из каменной кладки, телевизором в углу, серым полом и кирпичными стенами
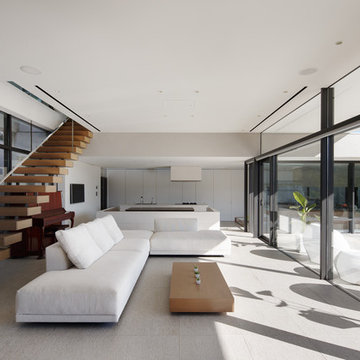
恵まれた眺望を活かす、開放的な 空間。
斜面地に計画したRC+S造の住宅。恵まれた眺望を活かすこと、庭と一体となった開放的な空間をつくることが望まれた。そこで高低差を利用して、道路から一段高い基壇を設け、その上にフラットに広がる芝庭と主要な生活空間を配置した。庭を取り囲むように2つのヴォリュームを組み合わせ、そこに生まれたL字型平面にフォーマルリビング、ダイニング、キッチン、ファミリーリビングを設けている。これらはひとつながりの空間であるが、フロアレベルに細やかな高低差を設けることで、パブリックからプライベートへ、少しずつ空間の親密さが変わるように配慮した。家族のためのプライベートルームは、2階に浮かべたヴォリュームの中におさめてあり、眼下に広がる眺望を楽しむことができる。

На фото: большая открытая гостиная комната в стиле ретро с бежевыми стенами, полом из керамической плитки, печью-буржуйкой, фасадом камина из кирпича, серым полом, телевизором на стене и коричневым диваном с
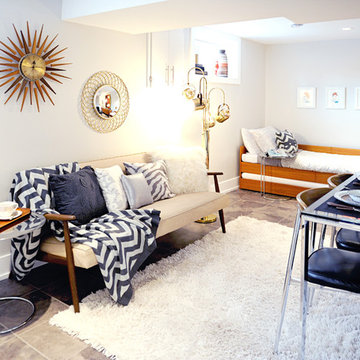
Photography: Paulina Ochoa Photography
Furniture & Lamps: Where on Earth Did You Get That? Antique Mall
Acessories & Artwork: Mid-Century Dweller, Ursela Ciechanska
Design & Decoration: Collage Interiors
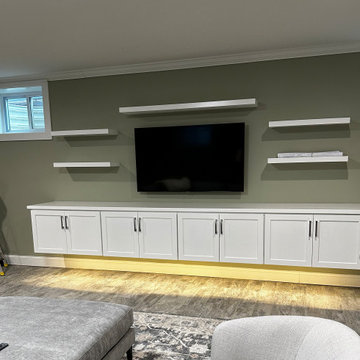
This basement TV entertainment area was set up with floating shelves and suspended cabinets. The homeowners wanted additional storage in their basement as well as shelves to display books and photos. Undercabinet lighting was added to use while movie watching.

Walls and Bench painted in Little Green. Tub chairs from Next provide cosy seating by the fire.
Источник вдохновения для домашнего уюта: гостиная комната среднего размера в классическом стиле с серыми стенами, полом из керамической плитки, печью-буржуйкой, фасадом камина из дерева и серым полом
Источник вдохновения для домашнего уюта: гостиная комната среднего размера в классическом стиле с серыми стенами, полом из керамической плитки, печью-буржуйкой, фасадом камина из дерева и серым полом

The living room has a built-in media niche. The cabinet doors are paneled in white to match the walls while the top is a natural live edge in Monkey Pod wood. The feature wall was highlighted by the use of modular arts in the same color as the walls but with a texture reminiscent of ripples on water. On either side of the TV hang a cluster of wooden pendants. The paneled walls and ceiling are painted white creating a seamless design. The teak glass sliding doors pocket into the walls creating an indoor-outdoor space. The great room is decorated in blues, greens and whites, with a jute rug on the floor, a solid log coffee table, slip covered white sofa, and custom blue and green throw pillows.
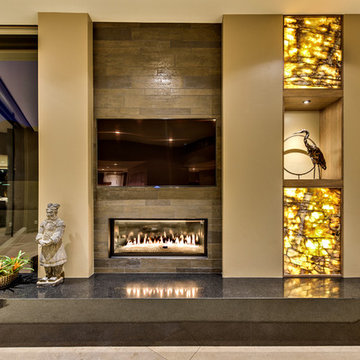
Danny Lee
Идея дизайна: парадная, открытая гостиная комната среднего размера в стиле модернизм с бежевыми стенами, полом из керамической плитки, горизонтальным камином, фасадом камина из плитки, телевизором на стене и серым полом
Идея дизайна: парадная, открытая гостиная комната среднего размера в стиле модернизм с бежевыми стенами, полом из керамической плитки, горизонтальным камином, фасадом камина из плитки, телевизором на стене и серым полом

Brent Bingham Photography: http://www.brentbinghamphoto.com/
Идея дизайна: большая парадная, открытая гостиная комната в стиле модернизм с серыми стенами, горизонтальным камином, фасадом камина из плитки, полом из керамической плитки и серым полом без телевизора
Идея дизайна: большая парадная, открытая гостиная комната в стиле модернизм с серыми стенами, горизонтальным камином, фасадом камина из плитки, полом из керамической плитки и серым полом без телевизора
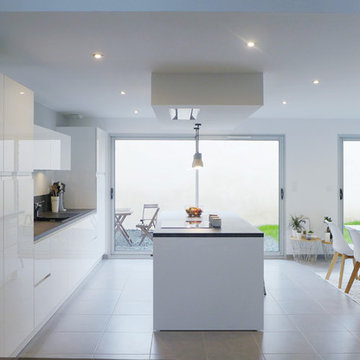
La cuisine est très épurée. Elle se compose d’un îlot central. Sa table de cuisson est assortie d’une hotte discrètement encastrée dans un coffrage au plafond. Deux suspensions en béton et bois et trois tabourets de style industriel apportent une touche à la plus chaleureuse et vivante au coin repas. La cuisine assure une transition visuelle importante entre le salon et la salle à manger dont les ambiances colorées sont différentes. Ses coloris sont donc volontairement neutres. Le blanc brillant des façades est assortie au plan de travail gris anthracite et au mur gris perle. Cet ensemble est indémodable et assure une longue longévité à cette cuisine.
Гостиная с полом из керамической плитки и серым полом – фото дизайна интерьера
1

