Гостиная с полом из керамической плитки и серым полом – фото дизайна интерьера
Сортировать:
Бюджет
Сортировать:Популярное за сегодня
1 - 20 из 3 698 фото
1 из 3

The living room has a built-in media niche. The cabinet doors are paneled in white to match the walls while the top is a natural live edge in Monkey Pod wood. The feature wall was highlighted by the use of modular arts in the same color as the walls but with a texture reminiscent of ripples on water. On either side of the TV hang a cluster of wooden pendants. The paneled walls and ceiling are painted white creating a seamless design. The teak glass sliding doors pocket into the walls creating an indoor-outdoor space. The great room is decorated in blues, greens and whites, with a jute rug on the floor, a solid log coffee table, slip covered white sofa, and custom blue and green throw pillows.
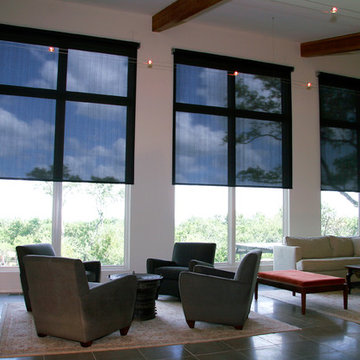
Block the sun and maintain your view!
Our large selection of interior solar screens is the ideal solution to your indoor natural lighting needs. Allow the proper amount of sunlight in while creating the perfect environment in your home. Utilize the interior solar screens to reduce the sun’s glare while saving money by blocking the heat from entering the room. Choose from a variety of fabrics that can blend with their surroundings or feature them as a design aspect in the room. Our interior solar screens are best for windows, glass doors, and sunrooms. Maintain your view while blocking harmful UV rays.

Andrew Pogue Photography
Стильный дизайн: большая открытая гостиная комната в современном стиле с полом из керамической плитки, горизонтальным камином, фасадом камина из металла, телевизором на стене, разноцветными стенами и серым полом - последний тренд
Стильный дизайн: большая открытая гостиная комната в современном стиле с полом из керамической плитки, горизонтальным камином, фасадом камина из металла, телевизором на стене, разноцветными стенами и серым полом - последний тренд

Open concept family room, dining room
На фото: открытая гостиная комната среднего размера в стиле модернизм с серыми стенами, полом из керамической плитки, стандартным камином, фасадом камина из плитки, мультимедийным центром и серым полом с
На фото: открытая гостиная комната среднего размера в стиле модернизм с серыми стенами, полом из керамической плитки, стандартным камином, фасадом камина из плитки, мультимедийным центром и серым полом с

The homeowner's existing pink L-shaped sofa got a pick-me-up with an assortment of velvet, sheepskin & silk throw pillows to create a lived-in Global style vibe. Photo by Claire Esparros.
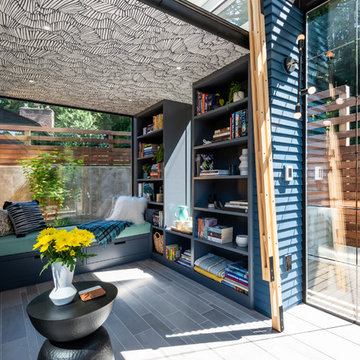
Photos by Andrew Giammarco Photography.
Источник вдохновения для домашнего уюта: маленькая гостиная комната в современном стиле с полом из керамической плитки и серым полом для на участке и в саду
Источник вдохновения для домашнего уюта: маленькая гостиная комната в современном стиле с полом из керамической плитки и серым полом для на участке и в саду

Источник вдохновения для домашнего уюта: большая открытая гостиная комната в современном стиле с белыми стенами, горизонтальным камином, фасадом камина из плитки, телевизором на стене, серым полом и полом из керамической плитки

photo by YOSHITERU BABA
寝室と隣り合わせのファミリールーム
暖炉を焚いて家族でゆったり寛げます。
パーティションには関ヶ原石材の大判タイルを使用。
Стильный дизайн: гостиная комната в скандинавском стиле с белыми стенами, полом из керамической плитки, стандартным камином, серым полом, потолком с обоями и обоями на стенах - последний тренд
Стильный дизайн: гостиная комната в скандинавском стиле с белыми стенами, полом из керамической плитки, стандартным камином, серым полом, потолком с обоями и обоями на стенах - последний тренд
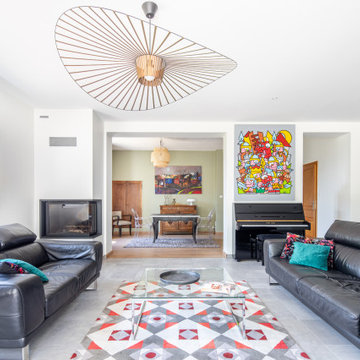
Création d'un nouvel espace de vie en prolongement de l'existant.
Источник вдохновения для домашнего уюта: открытая гостиная комната среднего размера в современном стиле с музыкальной комнатой, зелеными стенами, полом из керамической плитки, угловым камином и серым полом без телевизора
Источник вдохновения для домашнего уюта: открытая гостиная комната среднего размера в современном стиле с музыкальной комнатой, зелеными стенами, полом из керамической плитки, угловым камином и серым полом без телевизора

This Great room is where the family spends a majority of their time. A large navy blue velvet sectional is extra deep for hanging out or watching movies. We layered floral pillows, color blocked pillows, and a vintage rug fragment turned decorative pillow on the sectional. The sunny yellow chairs flank the fireplace and an oversized custom gray leather cocktail ottoman does double duty as a coffee table and extra seating. The large wood tray warms up the cool color palette. A trio of openwork brass chandeliers are scaled for the large space. We created a vertical element in the room with stacked gray stone and installed a reclaimed timber as a mantel.
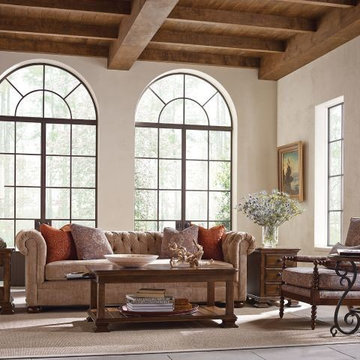
Пример оригинального дизайна: большая парадная, открытая гостиная комната в средиземноморском стиле с бежевыми стенами, полом из керамической плитки, отдельно стоящим телевизором и серым полом
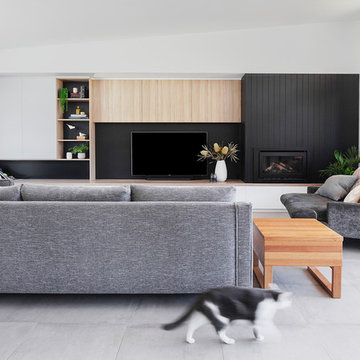
Builder: Clark Homes
Photographer: Chrissie Francis
Stylist: Mel Wilson
Источник вдохновения для домашнего уюта: большая парадная, открытая гостиная комната в современном стиле с белыми стенами, полом из керамической плитки, фасадом камина из дерева, телевизором на стене, серым полом и стандартным камином
Источник вдохновения для домашнего уюта: большая парадная, открытая гостиная комната в современном стиле с белыми стенами, полом из керамической плитки, фасадом камина из дерева, телевизором на стене, серым полом и стандартным камином
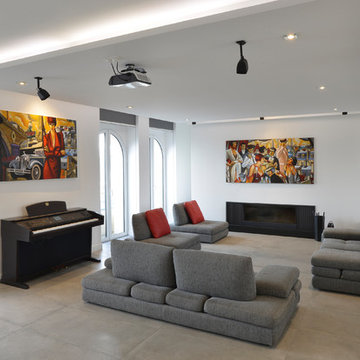
Пример оригинального дизайна: огромная парадная, открытая гостиная комната в современном стиле с белыми стенами, полом из керамической плитки, стандартным камином, фасадом камина из штукатурки, мультимедийным центром и серым полом
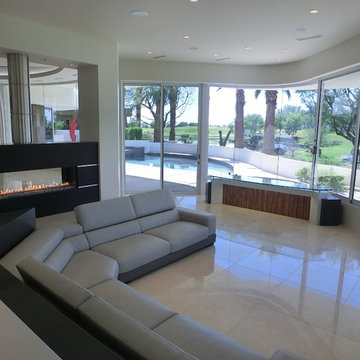
На фото: открытая гостиная комната среднего размера в стиле модернизм с белыми стенами, полом из керамической плитки, горизонтальным камином, серым полом и фасадом камина из металла без телевизора с

Свежая идея для дизайна: большая открытая гостиная комната в современном стиле с полом из керамической плитки, двусторонним камином, фасадом камина из камня, серым полом и сводчатым потолком - отличное фото интерьера

Wood vaulted ceilings, walnut accents, concrete divider wall, glass stair railings, vibia pendant light, Custom TV built-ins, steel finish on fireplace wall, custom concrete fireplace mantel, concrete tile floors, walnut doors, black accents, wool area rug,
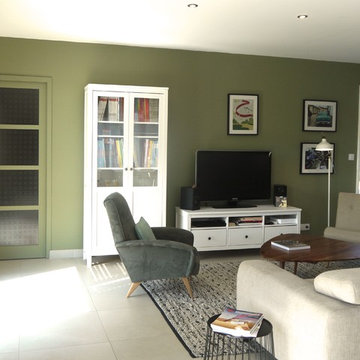
Jeux de textures et de couleurs pour cette pièce de vie d’inspiration scandinave. L’étude de MIINT a permis d’optimiser l’aménagement existant, de favoriser les besoins en rangement et de personnaliser ce lieu. Une véritable ambiance a été créée en accord avec la personnalité des propriétaires.
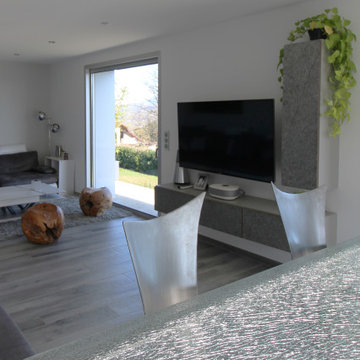
Стильный дизайн: открытая, серо-белая гостиная комната среднего размера в стиле модернизм с белыми стенами, полом из керамической плитки, телевизором на стене и серым полом без камина - последний тренд
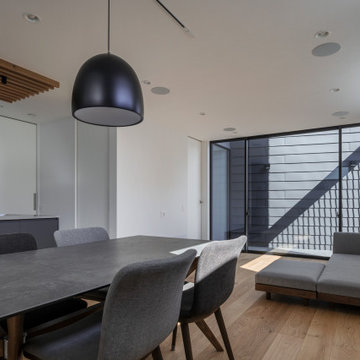
Свежая идея для дизайна: открытая гостиная комната среднего размера в стиле модернизм с белыми стенами, полом из керамической плитки, серым полом, потолком с обоями, обоями на стенах, музыкальной комнатой и телевизором на стене без камина - отличное фото интерьера

Cedar Cove Modern benefits from its integration into the landscape. The house is set back from Lake Webster to preserve an existing stand of broadleaf trees that filter the low western sun that sets over the lake. Its split-level design follows the gentle grade of the surrounding slope. The L-shape of the house forms a protected garden entryway in the area of the house facing away from the lake while a two-story stone wall marks the entry and continues through the width of the house, leading the eye to a rear terrace. This terrace has a spectacular view aided by the structure’s smart positioning in relationship to Lake Webster.
The interior spaces are also organized to prioritize views of the lake. The living room looks out over the stone terrace at the rear of the house. The bisecting stone wall forms the fireplace in the living room and visually separates the two-story bedroom wing from the active spaces of the house. The screen porch, a staple of our modern house designs, flanks the terrace. Viewed from the lake, the house accentuates the contours of the land, while the clerestory window above the living room emits a soft glow through the canopy of preserved trees.
Гостиная с полом из керамической плитки и серым полом – фото дизайна интерьера
1

