Гостиная с серым полом и любым потолком – фото дизайна интерьера
Сортировать:
Бюджет
Сортировать:Популярное за сегодня
61 - 80 из 4 474 фото
1 из 3

Пример оригинального дизайна: открытая гостиная комната в скандинавском стиле с белыми стенами, бетонным полом, печью-буржуйкой, фасадом камина из штукатурки, серым полом и деревянным потолком

Formal Living Room, Featuring Wood Burner, Bespoke Joinery , Coving
На фото: парадная гостиная комната среднего размера в стиле фьюжн с серыми стенами, ковровым покрытием, печью-буржуйкой, фасадом камина из штукатурки, телевизором на стене, серым полом, многоуровневым потолком и обоями на стенах
На фото: парадная гостиная комната среднего размера в стиле фьюжн с серыми стенами, ковровым покрытием, печью-буржуйкой, фасадом камина из штукатурки, телевизором на стене, серым полом, многоуровневым потолком и обоями на стенах
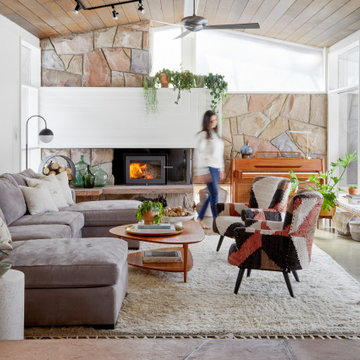
Пример оригинального дизайна: открытая гостиная комната в стиле ретро с белыми стенами, бетонным полом, серым полом, сводчатым потолком и деревянным потолком
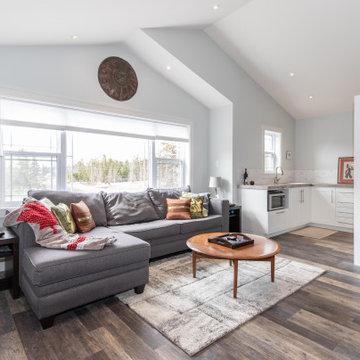
In-law suite in 2 story garage
Идея дизайна: маленькая открытая гостиная комната в стиле неоклассика (современная классика) с серыми стенами, телевизором на стене, серым полом и сводчатым потолком для на участке и в саду
Идея дизайна: маленькая открытая гостиная комната в стиле неоклассика (современная классика) с серыми стенами, телевизором на стене, серым полом и сводчатым потолком для на участке и в саду

Свежая идея для дизайна: открытая гостиная комната среднего размера в стиле ретро с бетонным полом, двусторонним камином, фасадом камина из плитки, серым полом, деревянным потолком и деревянными стенами - отличное фото интерьера

Contemporary living room with custom walnut and porcelain like marble wall feature.
Пример оригинального дизайна: открытая гостиная комната среднего размера в современном стиле с серыми стенами, полом из керамогранита, стандартным камином, фасадом камина из плитки, мультимедийным центром, серым полом, сводчатым потолком и деревянными стенами
Пример оригинального дизайна: открытая гостиная комната среднего размера в современном стиле с серыми стенами, полом из керамогранита, стандартным камином, фасадом камина из плитки, мультимедийным центром, серым полом, сводчатым потолком и деревянными стенами

Remodeling
Источник вдохновения для домашнего уюта: парадная, изолированная гостиная комната среднего размера с серыми стенами, пробковым полом, стандартным камином, фасадом камина из кирпича, серым полом, кессонным потолком и стенами из вагонки
Источник вдохновения для домашнего уюта: парадная, изолированная гостиная комната среднего размера с серыми стенами, пробковым полом, стандартным камином, фасадом камина из кирпича, серым полом, кессонным потолком и стенами из вагонки

Свежая идея для дизайна: маленькая открытая гостиная комната в современном стиле с с книжными шкафами и полками, серыми стенами, телевизором на стене, серым полом и многоуровневым потолком для на участке и в саду - отличное фото интерьера
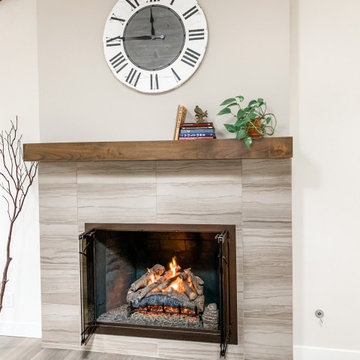
Пример оригинального дизайна: большая открытая гостиная комната в стиле кантри с серыми стенами, паркетным полом среднего тона, стандартным камином, фасадом камина из плитки, серым полом и балками на потолке

Пример оригинального дизайна: открытая гостиная комната в современном стиле с белыми стенами, бетонным полом, стандартным камином, телевизором на стене, серым полом, балками на потолке и сводчатым потолком
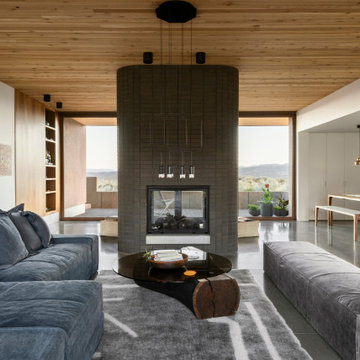
Стильный дизайн: открытая гостиная комната с белыми стенами, бетонным полом, двусторонним камином, фасадом камина из кирпича, серым полом и деревянным потолком - последний тренд

Источник вдохновения для домашнего уюта: огромная открытая гостиная комната с серыми стенами, полом из ламината, стандартным камином, фасадом камина из плитки, телевизором на стене, серым полом и многоуровневым потолком

Client wanted to freshen up their living room space to make it feel contemporary with a coastal flare
Стильный дизайн: большая парадная, открытая гостиная комната в морском стиле с серыми стенами, паркетным полом среднего тона, стандартным камином, фасадом камина из дерева, серым полом, сводчатым потолком и обоями на стенах без телевизора - последний тренд
Стильный дизайн: большая парадная, открытая гостиная комната в морском стиле с серыми стенами, паркетным полом среднего тона, стандартным камином, фасадом камина из дерева, серым полом, сводчатым потолком и обоями на стенах без телевизора - последний тренд
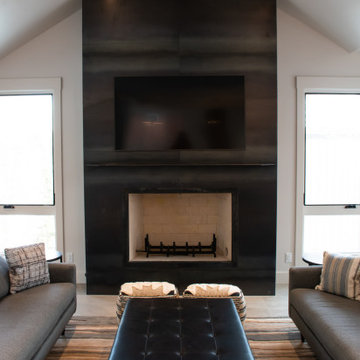
Пример оригинального дизайна: открытая гостиная комната в современном стиле с белыми стенами, полом из керамогранита, стандартным камином, фасадом камина из металла, телевизором на стене, серым полом и сводчатым потолком

An oversize bespoke cast concrete bench seat provides seating and display against the wall. Light fills the open living area which features polished concrete flooring and VJ wall lining.

A new house in Wombat, near Young in regional NSW, utilises a simple linear plan to respond to the site. Facing due north and using a palette of robust, economical materials, the building is carefully assembled to accommodate a young family. Modest in size and budget, this building celebrates its place and the horizontality of the landscape.
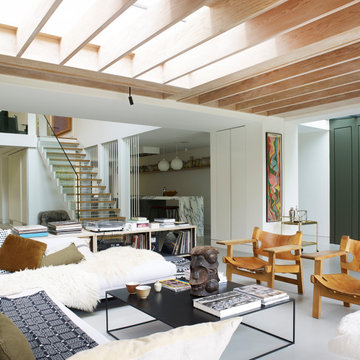
Свежая идея для дизайна: гостиная комната в современном стиле с белыми стенами, серым полом и балками на потолке - отличное фото интерьера

The custom cabinetry is complete with a mini refrigerator and ice maker hidden beneath the TV, which allows for the perfect bar set up. This is ideal for entertaining family and friends without having to go downstairs to the kitchen. Convenience and usability are additional key elements when designing a space to suit one's needs.
Photo: Zeke Ruelas

Originally built in 1990 the Heady Lakehouse began as a 2,800SF family retreat and now encompasses over 5,635SF. It is located on a steep yet welcoming lot overlooking a cove on Lake Hartwell that pulls you in through retaining walls wrapped with White Brick into a courtyard laid with concrete pavers in an Ashlar Pattern. This whole home renovation allowed us the opportunity to completely enhance the exterior of the home with all new LP Smartside painted with Amherst Gray with trim to match the Quaker new bone white windows for a subtle contrast. You enter the home under a vaulted tongue and groove white washed ceiling facing an entry door surrounded by White brick.
Once inside you’re encompassed by an abundance of natural light flooding in from across the living area from the 9’ triple door with transom windows above. As you make your way into the living area the ceiling opens up to a coffered ceiling which plays off of the 42” fireplace that is situated perpendicular to the dining area. The open layout provides a view into the kitchen as well as the sunroom with floor to ceiling windows boasting panoramic views of the lake. Looking back you see the elegant touches to the kitchen with Quartzite tops, all brass hardware to match the lighting throughout, and a large 4’x8’ Santorini Blue painted island with turned legs to provide a note of color.
The owner’s suite is situated separate to one side of the home allowing a quiet retreat for the homeowners. Details such as the nickel gap accented bed wall, brass wall mounted bed-side lamps, and a large triple window complete the bedroom. Access to the study through the master bedroom further enhances the idea of a private space for the owners to work. It’s bathroom features clean white vanities with Quartz counter tops, brass hardware and fixtures, an obscure glass enclosed shower with natural light, and a separate toilet room.
The left side of the home received the largest addition which included a new over-sized 3 bay garage with a dog washing shower, a new side entry with stair to the upper and a new laundry room. Over these areas, the stair will lead you to two new guest suites featuring a Jack & Jill Bathroom and their own Lounging and Play Area.
The focal point for entertainment is the lower level which features a bar and seating area. Opposite the bar you walk out on the concrete pavers to a covered outdoor kitchen feature a 48” grill, Large Big Green Egg smoker, 30” Diameter Evo Flat-top Grill, and a sink all surrounded by granite countertops that sit atop a white brick base with stainless steel access doors. The kitchen overlooks a 60” gas fire pit that sits adjacent to a custom gunite eight sided hot tub with travertine coping that looks out to the lake. This elegant and timeless approach to this 5,000SF three level addition and renovation allowed the owner to add multiple sleeping and entertainment areas while rejuvenating a beautiful lake front lot with subtle contrasting colors.

The living, dining, and kitchen opt for views rather than walls. The living room is encircled by three, 16’ lift and slide doors, creating a room that feels comfortable sitting amongst the trees. Because of this the love and appreciation for the location are felt throughout the main floor. The emphasis on larger-than-life views is continued into the main sweet with a door for a quick escape to the wrap-around two-story deck.
Гостиная с серым полом и любым потолком – фото дизайна интерьера
4

