Гостиная с серым полом и любой отделкой стен – фото дизайна интерьера
Сортировать:
Бюджет
Сортировать:Популярное за сегодня
161 - 180 из 3 219 фото
1 из 3
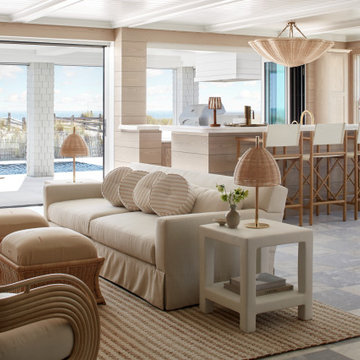
The connection to the surrounding ocean and dunes is evident in every room of this elegant beachfront home. By strategically pulling the home in from the corner, the architect not only creates an inviting entry court but also enables the three-story home to maintain a modest scale on the streetscape. Swooping eave lines create an elegant stepping down of forms while showcasing the beauty of the cedar roofing and siding materials.
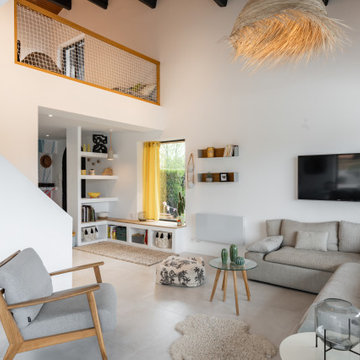
L'intérieur a subi une transformation radicale à travers des matériaux durables et un style scandinave épuré et chaleureux.
La circulation et les volumes ont été optimisés, et grâce à un jeu de couleurs le lieu prend vie.

Lower Level Living/Media Area features white oak walls, custom, reclaimed limestone fireplace surround, and media wall - Scandinavian Modern Interior - Indianapolis, IN - Trader's Point - Architect: HAUS | Architecture For Modern Lifestyles - Construction Manager: WERK | Building Modern - Christopher Short + Paul Reynolds - Photo: Premier Luxury Electronic Lifestyles
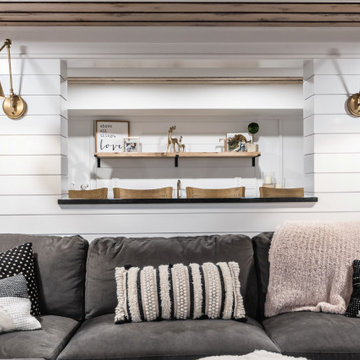
Basement great room renovation
На фото: открытая гостиная комната среднего размера в стиле кантри с домашним баром, белыми стенами, ковровым покрытием, стандартным камином, фасадом камина из кирпича, скрытым телевизором, серым полом, деревянным потолком и панелями на стенах с
На фото: открытая гостиная комната среднего размера в стиле кантри с домашним баром, белыми стенами, ковровым покрытием, стандартным камином, фасадом камина из кирпича, скрытым телевизором, серым полом, деревянным потолком и панелями на стенах с
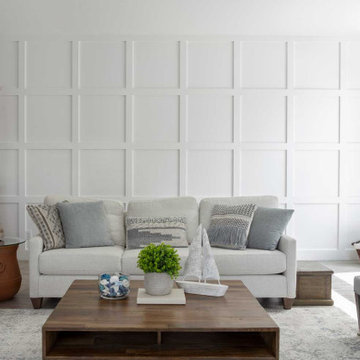
Идея дизайна: большая гостиная комната в морском стиле с белыми стенами, полом из винила, стандартным камином, серым полом и панелями на части стены

This artist's haven in Portola Valley, CA is in a woodsy, rural setting. The goal was to make this home lighter and more inviting using new lighting, new flooring, and new furniture, while maintaining the integrity of the original house design. Not quite Craftsman, not quite mid-century modern, this home built in 1955 has a rustic feel. We wanted to uplevel the sophistication, and bring in lots of color, pattern, and texture the artist client would love.
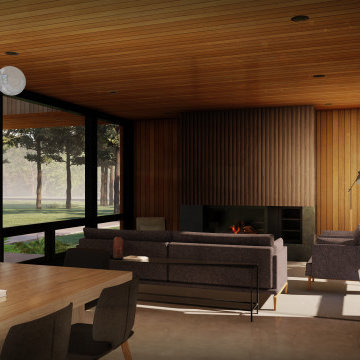
Living Room
-
Like what you see? Visit www.mymodernhome.com for more detail, or to see yourself in one of our architect-designed home plans.
Пример оригинального дизайна: открытая гостиная комната в стиле модернизм с бетонным полом, стандартным камином, фасадом камина из камня, скрытым телевизором, серым полом, деревянным потолком и деревянными стенами
Пример оригинального дизайна: открытая гостиная комната в стиле модернизм с бетонным полом, стандартным камином, фасадом камина из камня, скрытым телевизором, серым полом, деревянным потолком и деревянными стенами
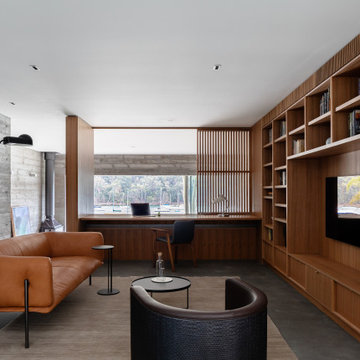
На фото: гостиная комната среднего размера в современном стиле с бетонным полом, угловым камином, фасадом камина из бетона, серым полом, телевизором на стене и деревянными стенами
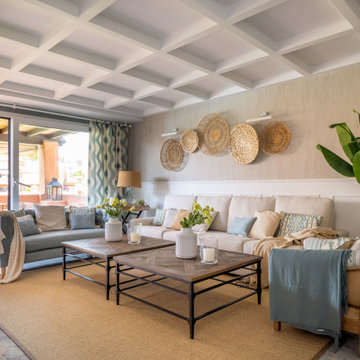
На фото: большая парадная, открытая гостиная комната в стиле неоклассика (современная классика) с бежевыми стенами, мраморным полом, стандартным камином, серым полом, кессонным потолком, обоями на стенах и ковром на полу без телевизора
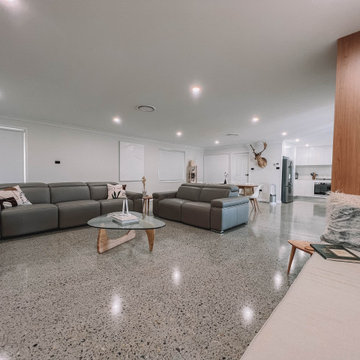
After the second fallout of the Delta Variant amidst the COVID-19 Pandemic in mid 2021, our team working from home, and our client in quarantine, SDA Architects conceived Japandi Home.
The initial brief for the renovation of this pool house was for its interior to have an "immediate sense of serenity" that roused the feeling of being peaceful. Influenced by loneliness and angst during quarantine, SDA Architects explored themes of escapism and empathy which led to a “Japandi” style concept design – the nexus between “Scandinavian functionality” and “Japanese rustic minimalism” to invoke feelings of “art, nature and simplicity.” This merging of styles forms the perfect amalgamation of both function and form, centred on clean lines, bright spaces and light colours.
Grounded by its emotional weight, poetic lyricism, and relaxed atmosphere; Japandi Home aesthetics focus on simplicity, natural elements, and comfort; minimalism that is both aesthetically pleasing yet highly functional.
Japandi Home places special emphasis on sustainability through use of raw furnishings and a rejection of the one-time-use culture we have embraced for numerous decades. A plethora of natural materials, muted colours, clean lines and minimal, yet-well-curated furnishings have been employed to showcase beautiful craftsmanship – quality handmade pieces over quantitative throwaway items.
A neutral colour palette compliments the soft and hard furnishings within, allowing the timeless pieces to breath and speak for themselves. These calming, tranquil and peaceful colours have been chosen so when accent colours are incorporated, they are done so in a meaningful yet subtle way. Japandi home isn’t sparse – it’s intentional.
The integrated storage throughout – from the kitchen, to dining buffet, linen cupboard, window seat, entertainment unit, bed ensemble and walk-in wardrobe are key to reducing clutter and maintaining the zen-like sense of calm created by these clean lines and open spaces.
The Scandinavian concept of “hygge” refers to the idea that ones home is your cosy sanctuary. Similarly, this ideology has been fused with the Japanese notion of “wabi-sabi”; the idea that there is beauty in imperfection. Hence, the marriage of these design styles is both founded on minimalism and comfort; easy-going yet sophisticated. Conversely, whilst Japanese styles can be considered “sleek” and Scandinavian, “rustic”, the richness of the Japanese neutral colour palette aids in preventing the stark, crisp palette of Scandinavian styles from feeling cold and clinical.
Japandi Home’s introspective essence can ultimately be considered quite timely for the pandemic and was the quintessential lockdown project our team needed.

2021 - 3,100 square foot Coastal Farmhouse Style Residence completed with French oak hardwood floors throughout, light and bright with black and natural accents.
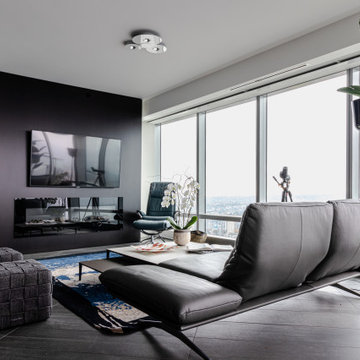
Стильный дизайн: открытая гостиная комната среднего размера в современном стиле с коричневыми стенами, стандартным камином, фасадом камина из дерева, телевизором на стене, серым полом, деревянными стенами и полом из керамогранита - последний тренд

Comfortable living room, inviting and full of personality.
Стильный дизайн: большая двухуровневая гостиная комната в современном стиле с музыкальной комнатой, белыми стенами, полом из керамической плитки, серым полом, сводчатым потолком и кирпичными стенами без камина, телевизора - последний тренд
Стильный дизайн: большая двухуровневая гостиная комната в современном стиле с музыкальной комнатой, белыми стенами, полом из керамической плитки, серым полом, сводчатым потолком и кирпичными стенами без камина, телевизора - последний тренд
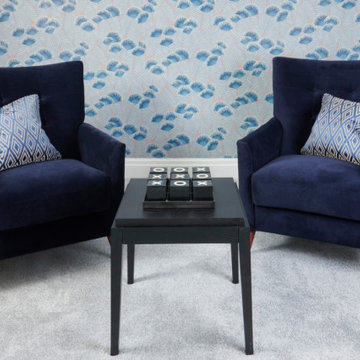
A large lounge in a very grand Art Deco house zoned into areas.
Идея дизайна: огромная парадная, изолированная гостиная комната в стиле модернизм с синими стенами, ковровым покрытием, серым полом и обоями на стенах
Идея дизайна: огромная парадная, изолированная гостиная комната в стиле модернизм с синими стенами, ковровым покрытием, серым полом и обоями на стенах

Interior Design by Materials + Methods Design.
Источник вдохновения для домашнего уюта: открытая гостиная комната в стиле лофт с красными стенами, бетонным полом, отдельно стоящим телевизором, серым полом, балками на потолке, деревянным потолком и кирпичными стенами
Источник вдохновения для домашнего уюта: открытая гостиная комната в стиле лофт с красными стенами, бетонным полом, отдельно стоящим телевизором, серым полом, балками на потолке, деревянным потолком и кирпичными стенами
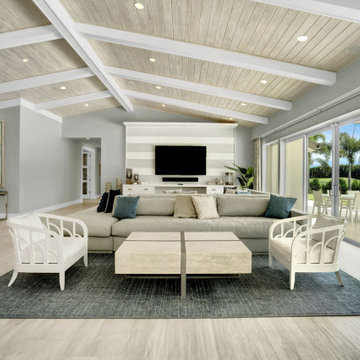
Идея дизайна: огромная открытая гостиная комната в морском стиле с полом из керамогранита, серым полом, потолком из вагонки и обоями на стенах

The main level’s open floor plan was thoughtfully designed to accommodate a variety of activities and serves as the primary gathering and entertainment space. The interior includes a sophisticated and modern custom kitchen featuring a large kitchen island with gorgeous blue and green Quartzite mitered edge countertops and green velvet bar stools, full overlay maple cabinets with modern slab style doors and large modern black pulls, white honed Quartz countertops with a contemporary and playful backsplash in a glossy-matte mix of grey 4”x12” tiles, a concrete farmhouse sink, high-end appliances, and stained concrete floors.
Adjacent to the open-concept living space is a dramatic, white-oak, open staircase with modern, oval shaped, black, iron balusters and 7” reclaimed timber wall paneling. Large windows provide an abundance of natural light as you make your way up to the expansive loft area which overlooks the main living space and pool area. This versatile space also boasts luxurious 7” herringbone wood flooring, a hidden murphy door and a spa-like bathroom with a frameless glass shower enclosure, built-in bench and shampoo niche with a striking green ceramic wall tile and mosaic porcelain floor tile. Located beneath the staircase is a private recording studio with glass walls.

Casa AL
Ristrutturazione completa con ampliamento di 110 mq
Источник вдохновения для домашнего уюта: двухуровневая гостиная комната среднего размера, в белых тонах с отделкой деревом в современном стиле с с книжными шкафами и полками, серыми стенами, полом из керамогранита, стандартным камином, фасадом камина из дерева, телевизором на стене, серым полом, балками на потолке и обоями на стенах
Источник вдохновения для домашнего уюта: двухуровневая гостиная комната среднего размера, в белых тонах с отделкой деревом в современном стиле с с книжными шкафами и полками, серыми стенами, полом из керамогранита, стандартным камином, фасадом камина из дерева, телевизором на стене, серым полом, балками на потолке и обоями на стенах

通り抜ける土間のある家
滋賀県野洲市の古くからの民家が立ち並ぶ敷地で530㎡の敷地にあった、古民家を解体し、住宅を新築する計画となりました。
南面、東面は、既存の民家が立ち並んでお、西側は、自己所有の空き地と、隣接して
同じく空き地があります。どちらの敷地も道路に接することのない敷地で今後、住宅を
建築する可能性は低い。このため、西面に開く家を計画することしました。
ご主人様は、バイクが趣味ということと、土間も希望されていました。そこで、
入り口である玄関から西面の空地に向けて住居空間を通り抜けるような開かれた
空間が作れないかと考えました。
この通り抜ける土間空間をコンセプト計画を行った。土間空間を中心に収納や居室部分
を配置していき、外と中を感じられる空間となってる。
広い敷地を生かし、平屋の住宅の計画となっていて東面から吹き抜けを通し、光を取り入れる計画となっている。西面は、大きく軒を出し、西日の対策と外部と内部を繋げる軒下空間
としています。
建物の奥へ行くほどプライベート空間が保たれる計画としています。
北側の玄関から西側のオープン敷地へと通り抜ける土間は、そこに訪れる人が自然と
オープンな敷地へと誘うような計画となっています。土間を中心に開かれた空間は、
外との繋がりを感じることができ豊かな気持ちになれる建物となりました。

After.
10 feet wide- 12 feet high tiled media wall with electric LED fireplace - 2'X4' porcelain tiles, 60" LED TV, with 3 FT X 12 FT Silken Maple wood panel accents.
Гостиная с серым полом и любой отделкой стен – фото дизайна интерьера
9

