Гостиная с серым полом и кирпичными стенами – фото дизайна интерьера
Сортировать:
Бюджет
Сортировать:Популярное за сегодня
21 - 40 из 417 фото
1 из 3

На фото: маленькая парадная, открытая гостиная комната в стиле модернизм с белыми стенами, полом из керамической плитки, мультимедийным центром, серым полом, кирпичными стенами и потолком из вагонки без камина для на участке и в саду с

Our clients for this project are a professional couple with a young family. They approached us to help with extending and improving their home in London SW2 to create an enhanced space both aesthetically and functionally for their growing family. We were appointed to provide a full architectural and interior design service, including the design of some bespoke furniture too.
A core element of the brief was to design a kitchen living and dining space that opened into the garden and created clear links from inside to out. This new space would provide a large family area they could enjoy all year around. We were also asked to retain the good bits of the current period living spaces while creating a more modern day area in an extension to the rear.
It was also a key requirement to refurbish the upstairs bathrooms while the extension and refurbishment works were underway.
The solution was a 21m2 extension to the rear of the property that mirrored the neighbouring property in shape and size. However, we added some additional features, such as the projecting glass box window seat. The new kitchen features a large island unit to create a workspace with storage, but also room for seating that is perfect for entertaining friends, or homework when the family gets to that age.
The sliding folding doors, paired with floor tiling that ran from inside to out, created a clear link from the garden to the indoor living space. Exposed brick blended with clean white walls creates a very contemporary finish throughout the extension, while the period features have been retained in the original parts of the house.
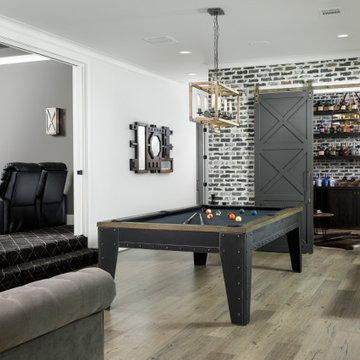
Пример оригинального дизайна: большая изолированная комната для игр в стиле неоклассика (современная классика) с белыми стенами, полом из ламината, серым полом и кирпичными стенами
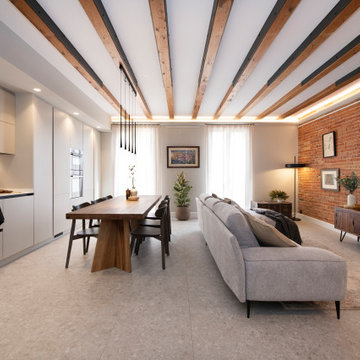
Стильный дизайн: открытая, серо-белая гостиная комната среднего размера в скандинавском стиле с коричневыми стенами, полом из керамогранита, отдельно стоящим телевизором, серым полом, балками на потолке, кирпичными стенами и ковром на полу без камина - последний тренд

Everywhere you look in this home, there is a surprise to be had and a detail worth preserving. One of the more iconic interior features was this original copper fireplace shroud that was beautifully restored back to it's shiny glory. The sofa was custom made to fit "just so" into the drop down space/ bench wall separating the family room from the dining space. Not wanting to distract from the design of the space by hanging a TV on the wall - there is a concealed projector and screen that drop down from the ceiling when desired. Flooded with natural light from both directions from the original sliding glass doors - this home glows day and night - by sun or by fire. From this view you can see the relationship of the kitchen which was originally in this location, but previously closed off with walls. It's compact and efficient, and allows seamless interaction between hosts and guests.

Concrete block walls provide thermal mass for heating and defence agains hot summer. The subdued colours create a quiet and cosy space focussed around the fire. Timber joinery adds warmth and texture , framing the collections of books and collected objects.

Источник вдохновения для домашнего уюта: большая открытая гостиная комната в стиле лофт с коричневыми стенами, стандартным камином, фасадом камина из кирпича, серым полом и кирпичными стенами
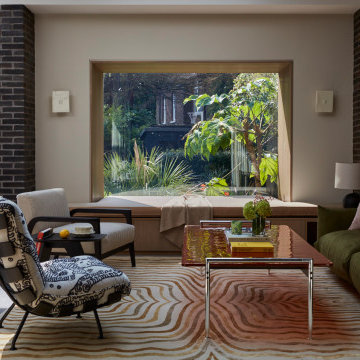
See https://blackandmilk.co.uk/interior-design-portfolio/ for more details.

David Cousin Marsy
Идея дизайна: открытая гостиная комната среднего размера в стиле лофт с серыми стенами, полом из керамической плитки, печью-буржуйкой, фасадом камина из каменной кладки, телевизором в углу, серым полом и кирпичными стенами
Идея дизайна: открытая гостиная комната среднего размера в стиле лофт с серыми стенами, полом из керамической плитки, печью-буржуйкой, фасадом камина из каменной кладки, телевизором в углу, серым полом и кирпичными стенами
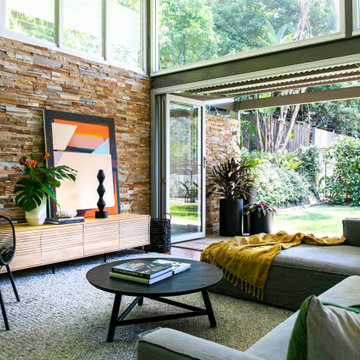
На фото: открытая гостиная комната среднего размера в современном стиле с ковровым покрытием, серым полом и кирпичными стенами с

This project was to furnish a rental property for a family from Zürich to use as a weekend and ski holiday home. They did not want the traditional kitsch chalet look and we opted for modern shapes in natural textured materials with a calm colour palette. It was important to buy furniture that could be reused in future rentals.

Идея дизайна: огромная открытая гостиная комната в стиле лофт с красными стенами, бетонным полом, серым полом, балками на потолке, кирпичными стенами и с книжными шкафами и полками без камина
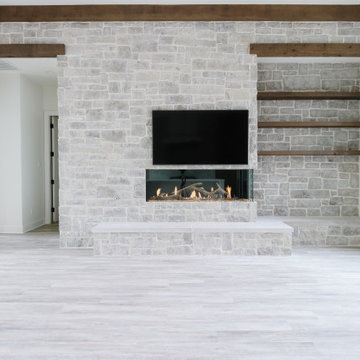
Источник вдохновения для домашнего уюта: большая открытая гостиная комната с серыми стенами, горизонтальным камином, фасадом камина из камня, телевизором на стене, серым полом, балками на потолке и кирпичными стенами

Источник вдохновения для домашнего уюта: большая открытая гостиная комната в стиле лофт с белыми стенами, бетонным полом, серым полом, кирпичными стенами и сводчатым потолком

На фото: двухуровневая гостиная комната среднего размера в стиле лофт с разноцветными стенами, бетонным полом, скрытым телевизором, серым полом, балками на потолке и кирпичными стенами без камина с

Sunken Living Room toward Fireplace
Источник вдохновения для домашнего уюта: большая открытая гостиная комната в современном стиле с музыкальной комнатой, разноцветными стенами, полом из травертина, стандартным камином, фасадом камина из кирпича, серым полом, деревянным потолком и кирпичными стенами без телевизора
Источник вдохновения для домашнего уюта: большая открытая гостиная комната в современном стиле с музыкальной комнатой, разноцветными стенами, полом из травертина, стандартным камином, фасадом камина из кирпича, серым полом, деревянным потолком и кирпичными стенами без телевизора
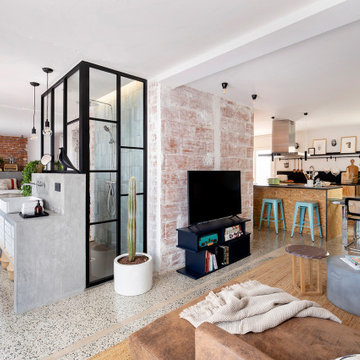
На фото: большая открытая гостиная комната в стиле лофт с с книжными шкафами и полками, белыми стенами, полом из керамической плитки, мультимедийным центром, серым полом и кирпичными стенами с

Everywhere you look in this home, there is a surprise to be had and a detail worth preserving. One of the many iconic interior features of the home is the original copper fireplace that was beautifully restored back to it's shiny glory. The hearth hovers above the cork floor with a strong horizontal gesture that picks up on the deep lines of the brick wall and surround. The combination of this, the original brick, and fireplace shroud that glimmers like a piece of jewelry is undisputably the focal point of this space.
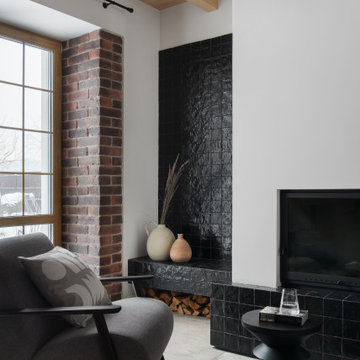
На фото: серо-белая гостиная комната среднего размера в современном стиле с с книжными шкафами и полками, белыми стенами, полом из керамогранита, стандартным камином, фасадом камина из плитки, зоной отдыха, серым полом, балками на потолке, кирпичными стенами и акцентной стеной

Colors here are black, white, woods, & green. The chesterfield couch adds a touch of sophistication , while the patterned black & white rug maintain an element of fun to the room. Large lamps always a plus.
Гостиная с серым полом и кирпичными стенами – фото дизайна интерьера
2

