Гостиная с с книжными шкафами и полками и зелеными стенами – фото дизайна интерьера
Сортировать:
Бюджет
Сортировать:Популярное за сегодня
61 - 80 из 1 528 фото
1 из 3

This colorful Contemporary design / build project started as an Addition but included new cork flooring and painting throughout the home. The Kitchen also included the creation of a new pantry closet with wire shelving and the Family Room was converted into a beautiful Library with space for the whole family. The homeowner has a passion for picking paint colors and enjoyed selecting the colors for each room. The home is now a bright mix of modern trends such as the barn doors and chalkboard surfaces contrasted by classic LA touches such as the detail surrounding the Living Room fireplace. The Master Bedroom is now a Master Suite complete with high-ceilings making the room feel larger and airy. Perfect for warm Southern California weather! Speaking of the outdoors, the sliding doors to the green backyard ensure that this white room still feels as colorful as the rest of the home. The Master Bathroom features bamboo cabinetry with his and hers sinks. The light blue walls make the blue and white floor really pop. The shower offers the homeowners a bench and niche for comfort and sliding glass doors and subway tile for style. The Library / Family Room features custom built-in bookcases, barn door and a window seat; a readers dream! The Children’s Room and Dining Room both received new paint and flooring as part of their makeover. However the Children’s Bedroom also received a new closet and reading nook. The fireplace in the Living Room was made more stylish by painting it to match the walls – one of the only white spaces in the home! However the deep blue accent wall with floating shelves ensure that guests are prepared to see serious pops of color throughout the rest of the home. The home features art by Drica Lobo ( https://www.dricalobo.com/home)
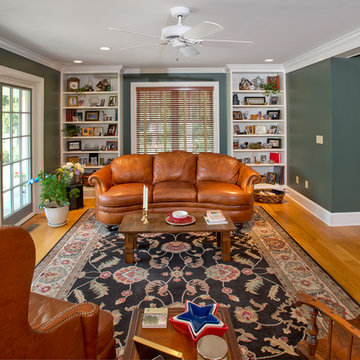
Hub Wilson Photography, Allentown, PA
На фото: большая открытая гостиная комната в стиле кантри с с книжными шкафами и полками, зелеными стенами и светлым паркетным полом с
На фото: большая открытая гостиная комната в стиле кантри с с книжными шкафами и полками, зелеными стенами и светлым паркетным полом с
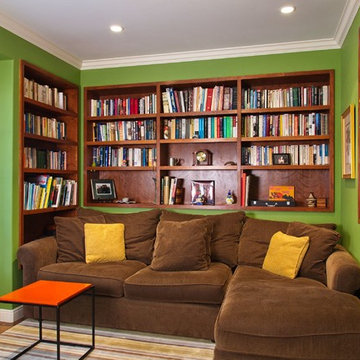
Built-in bookshelves over couch. Photography by Sunny Grewal
Свежая идея для дизайна: изолированная гостиная комната в современном стиле с с книжными шкафами и полками, зелеными стенами, паркетным полом среднего тона и коричневым диваном - отличное фото интерьера
Свежая идея для дизайна: изолированная гостиная комната в современном стиле с с книжными шкафами и полками, зелеными стенами, паркетным полом среднего тона и коричневым диваном - отличное фото интерьера
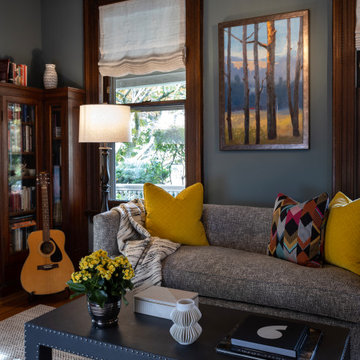
Library with custom teak arm settee w/ down bench seat cushion, Milo Baughman lounge chair , custom vinyl cocktail table w/ nailhead detail, large antique brass lantern,
custom sheer roman shades , bistro table with pod chairs, modern artwork, built in cabinets w/ glass doors
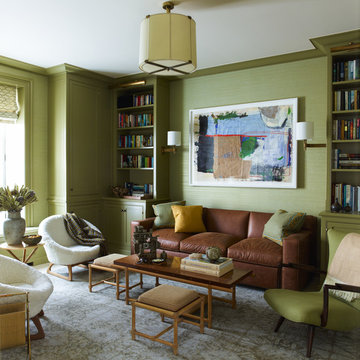
Eric Piaseki
Пример оригинального дизайна: гостиная комната в стиле неоклассика (современная классика) с с книжными шкафами и полками и зелеными стенами
Пример оригинального дизайна: гостиная комната в стиле неоклассика (современная классика) с с книжными шкафами и полками и зелеными стенами
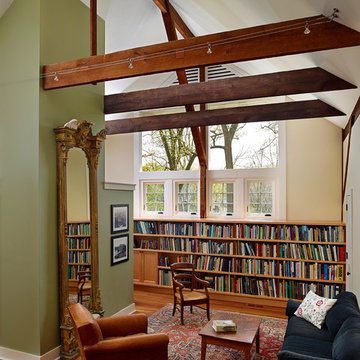
Pinemar, Inc.- Philadelphia General Contractor & Home Builder.
Kenneth Mitchell Architect, LLC
Photos: Jeffrey Totaro
Стильный дизайн: большая открытая гостиная комната в стиле кантри с с книжными шкафами и полками, зелеными стенами и паркетным полом среднего тона без камина, телевизора - последний тренд
Стильный дизайн: большая открытая гостиная комната в стиле кантри с с книжными шкафами и полками, зелеными стенами и паркетным полом среднего тона без камина, телевизора - последний тренд
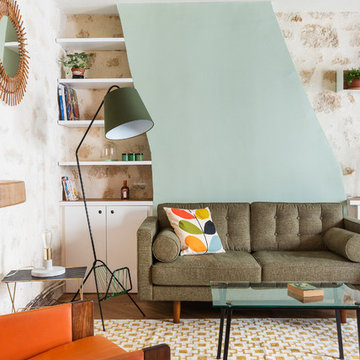
Cyrille Robin
На фото: большая изолированная гостиная комната в стиле ретро с зелеными стенами, паркетным полом среднего тона и с книжными шкафами и полками без камина, телевизора с
На фото: большая изолированная гостиная комната в стиле ретро с зелеными стенами, паркетным полом среднего тона и с книжными шкафами и полками без камина, телевизора с
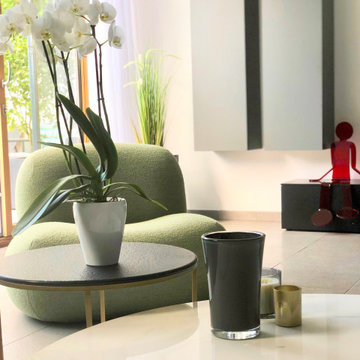
Источник вдохновения для домашнего уюта: большая открытая гостиная комната в современном стиле с с книжными шкафами и полками, зелеными стенами, полом из керамической плитки и серым полом без камина, телевизора
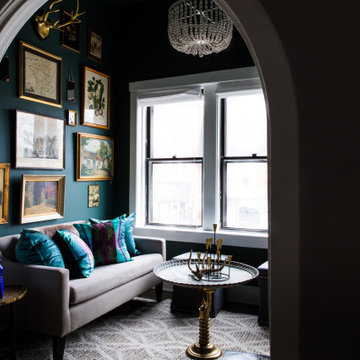
Light drenched TV lounge at the front of the building filled with antique artwork.
На фото: маленькая изолированная гостиная комната в стиле фьюжн с с книжными шкафами и полками, зелеными стенами, ковровым покрытием, отдельно стоящим телевизором и серым полом без камина для на участке и в саду с
На фото: маленькая изолированная гостиная комната в стиле фьюжн с с книжными шкафами и полками, зелеными стенами, ковровым покрытием, отдельно стоящим телевизором и серым полом без камина для на участке и в саду с

La grande hauteur sous plafond a permis de créer une mezzanine confortable avec un lit deux places et une échelle fixe, ce qui est un luxe dans une petite surface: tous les espaces sont bien définis, et non deux-en-un. L'entrée se situe sous la mezzanine, et à sa gauche se trouve la salle d'eau. Le tout amène au salon, coin dînatoire et cuisine ouverte.
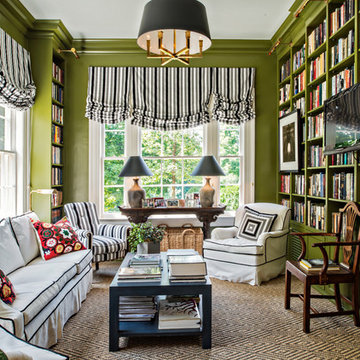
This 1920's classic Belle Meade Home was beautifully renovated. Architectural design by Ridley Wills of Wills Company and Interiors by New York based Brockschmidt & Coleman LLC.
Wiff Harmer Photography
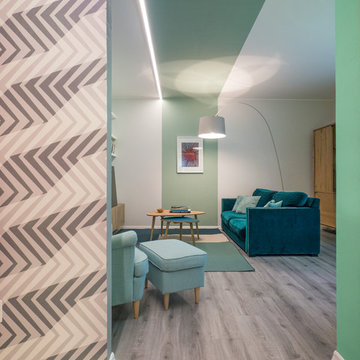
Liadesign
Пример оригинального дизайна: открытая гостиная комната среднего размера в современном стиле с с книжными шкафами и полками, зелеными стенами, полом из линолеума, мультимедийным центром и серым полом
Пример оригинального дизайна: открытая гостиная комната среднего размера в современном стиле с с книжными шкафами и полками, зелеными стенами, полом из линолеума, мультимедийным центром и серым полом
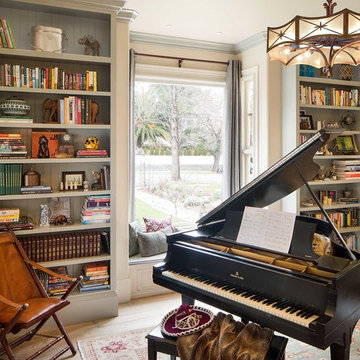
Design by Urban Chalet,
Photo by Tyler Chartier
Идея дизайна: изолированная гостиная комната среднего размера в викторианском стиле с с книжными шкафами и полками, зелеными стенами и светлым паркетным полом без телевизора
Идея дизайна: изолированная гостиная комната среднего размера в викторианском стиле с с книжными шкафами и полками, зелеными стенами и светлым паркетным полом без телевизора
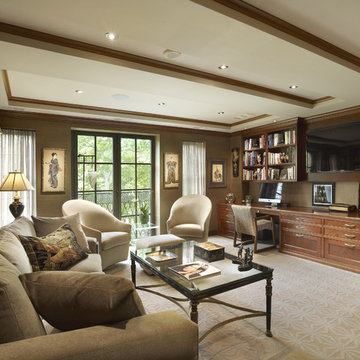
Photography: Barry Halkin,
Builder: Cherokee Construction,
Interiors: Sue Goldstein Rubel
На фото: большая изолированная гостиная комната в классическом стиле с с книжными шкафами и полками, зелеными стенами, ковровым покрытием, телевизором на стене и разноцветным полом без камина
На фото: большая изолированная гостиная комната в классическом стиле с с книжными шкафами и полками, зелеными стенами, ковровым покрытием, телевизором на стене и разноцветным полом без камина
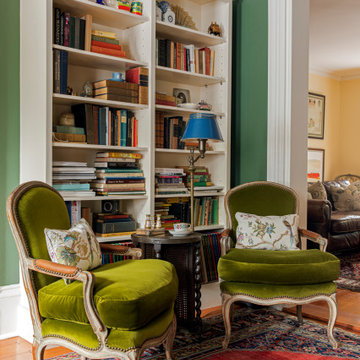
TEAM:
Architect: LDa Architecture & Interiors
Interior Design: LDa Architecture & Interiors
Builder: F.H. Perry
Photographer: Sean Litchfield
На фото: маленькая открытая гостиная комната в стиле фьюжн с с книжными шкафами и полками, зелеными стенами и паркетным полом среднего тона без камина, телевизора для на участке и в саду
На фото: маленькая открытая гостиная комната в стиле фьюжн с с книжными шкафами и полками, зелеными стенами и паркетным полом среднего тона без камина, телевизора для на участке и в саду
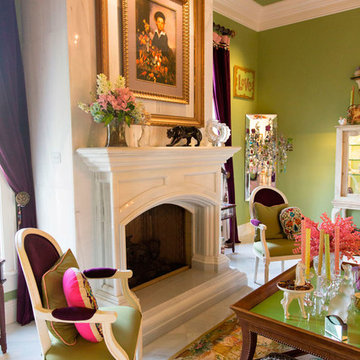
Olivera Construction (Builder) • W. Brandt Hay Architect (Architect) • Eva Snider Photography (Photographer)
Источник вдохновения для домашнего уюта: большая изолированная гостиная комната в стиле фьюжн с с книжными шкафами и полками, зелеными стенами, мраморным полом, стандартным камином и фасадом камина из камня без телевизора
Источник вдохновения для домашнего уюта: большая изолированная гостиная комната в стиле фьюжн с с книжными шкафами и полками, зелеными стенами, мраморным полом, стандартным камином и фасадом камина из камня без телевизора
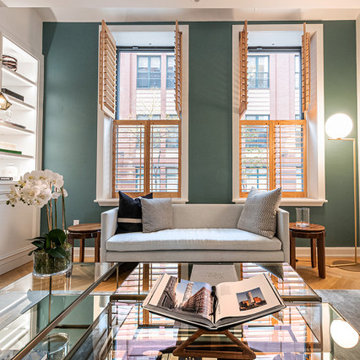
Located in Manhattan, this beautiful three-bedroom, three-and-a-half-bath apartment incorporates elements of mid-century modern, including soft greys, subtle textures, punchy metals, and natural wood finishes. Throughout the space in the living, dining, kitchen, and bedroom areas are custom red oak shutters that softly filter the natural light through this sun-drenched residence. Louis Poulsen recessed fixtures were placed in newly built soffits along the beams of the historic barrel-vaulted ceiling, illuminating the exquisite décor, furnishings, and herringbone-patterned white oak floors. Two custom built-ins were designed for the living room and dining area: both with painted-white wainscoting details to complement the white walls, forest green accents, and the warmth of the oak floors. In the living room, a floor-to-ceiling piece was designed around a seating area with a painting as backdrop to accommodate illuminated display for design books and art pieces. While in the dining area, a full height piece incorporates a flat screen within a custom felt scrim, with integrated storage drawers and cabinets beneath. In the kitchen, gray cabinetry complements the metal fixtures and herringbone-patterned flooring, with antique copper light fixtures installed above the marble island to complete the look. Custom closets were also designed by Studioteka for the space including the laundry room.
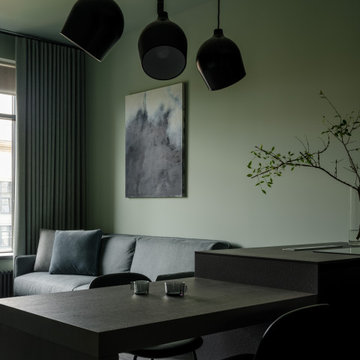
Пример оригинального дизайна: гостиная комната среднего размера в современном стиле с с книжными шкафами и полками, зелеными стенами, скрытым телевизором, зоной отдыха и серым полом
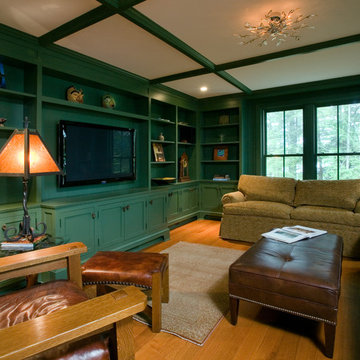
Photographer: Philip Jenson-Carter
На фото: большая гостиная комната в стиле рустика с с книжными шкафами и полками, зелеными стенами, светлым паркетным полом и телевизором на стене без камина
На фото: большая гостиная комната в стиле рустика с с книжными шкафами и полками, зелеными стенами, светлым паркетным полом и телевизором на стене без камина

Стильный дизайн: изолированная гостиная комната среднего размера в стиле фьюжн с с книжными шкафами и полками, зелеными стенами, паркетным полом среднего тона, стандартным камином, телевизором в углу и коричневым полом - последний тренд
Гостиная с с книжными шкафами и полками и зелеными стенами – фото дизайна интерьера
4

