Гостиная с с книжными шкафами и полками и разноцветным полом – фото дизайна интерьера
Сортировать:
Бюджет
Сортировать:Популярное за сегодня
1 - 20 из 411 фото
1 из 3

Liadesign
Свежая идея для дизайна: большая открытая гостиная комната в современном стиле с с книжными шкафами и полками, разноцветными стенами, мраморным полом, стандартным камином, мультимедийным центром и разноцветным полом - отличное фото интерьера
Свежая идея для дизайна: большая открытая гостиная комната в современном стиле с с книжными шкафами и полками, разноцветными стенами, мраморным полом, стандартным камином, мультимедийным центром и разноцветным полом - отличное фото интерьера
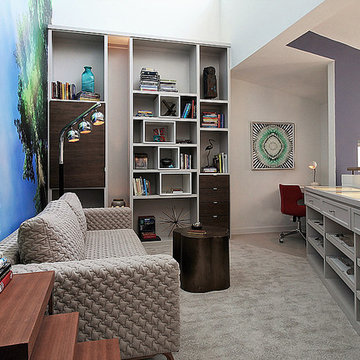
This reading loft features a vibrant 20' high custom nature themed mural. The extra tall custom bookcase designed by Hector Romero Design offers flexible storage with walnut drawers and cabinets for home office use and the contrasting, contrasting, movable display boxes are perfect for highlighting art and accessories. An 80's vintage floor lamp is functional for reading and adds a very hip element to the room. A custom collectors cabinet was also designed by the team and built in - it is completely lit from within and features fabric lined pull out shelves and drawers to display the client's collection of crystals and minerals. More images on our website: http://www.romero-obeji-interiordesign.com

With a busy working lifestyle and two small children, Burlanes worked closely with the home owners to transform a number of rooms in their home, to not only suit the needs of family life, but to give the wonderful building a new lease of life, whilst in keeping with the stunning historical features and characteristics of the incredible Oast House.
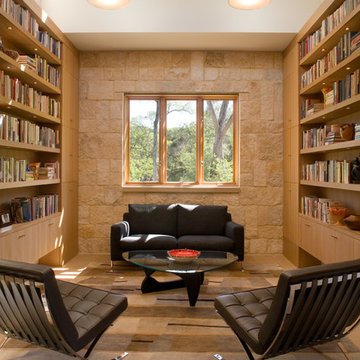
Источник вдохновения для домашнего уюта: гостиная комната в современном стиле с с книжными шкафами и полками, бежевыми стенами и разноцветным полом

Spcacecrafters
Источник вдохновения для домашнего уюта: изолированная гостиная комната среднего размера в классическом стиле с с книжными шкафами и полками, бежевыми стенами, полом из известняка, стандартным камином, фасадом камина из камня, телевизором на стене и разноцветным полом
Источник вдохновения для домашнего уюта: изолированная гостиная комната среднего размера в классическом стиле с с книжными шкафами и полками, бежевыми стенами, полом из известняка, стандартным камином, фасадом камина из камня, телевизором на стене и разноцветным полом

Nelle foto di Luca Tranquilli, la nostra “Tradizione Innovativa” nel residenziale: un omaggio allo stile italiano degli anni Quaranta, sostenuto da impianti di alto livello.
Arredi in acero e palissandro accompagnano la smaterializzazione delle pareti, attuata con suggestioni formali della metafisica di Giorgio de Chirico.
Un antico decoro della villa di Massenzio a Piazza Armerina è trasposto in marmi bianchi e neri, imponendo – per contrasto – una tinta scura e riflettente sulle pareti.
Di contro, gli ambienti di servizio liberano l’energia di tinte decise e inserti policromi, con il comfort di una vasca-doccia ergonomica - dotata di TV stagna – una doccia di vapore TylöHelo e la diffusione sonora.
La cucina RiFRA Milano “One” non poteva che essere discreta, celando le proprie dotazioni tecnologiche sotto l‘etereo aspetto delle ante da 30 mm.
L’illuminazione può abbinare il bianco solare necessario alla cucina, con tutte le gradazioni RGB di Philips Lighting richieste da uno spazio fluido.
----
Our Colosseo Domus, in Rome!
“Innovative Tradition” philosophy: a tribute to the Italian style of the Forties, supported by state-of-the-art plant backbones.
Maple and rosewood furnishings stand with formal suggestions of Giorgio de Chirico's metaphysics.
An ancient Roman decoration from the house of emperor Massenzio in Piazza Armerina (Sicily) is actualized in white & black marble, which requests to be weakened by dark and reflective colored walls.
At the opposite, bathrooms release energy by strong colors and polychrome inserts, offering the comfortable use of an ergonomic bath-shower - equipped with a waterproof TV - a TylöHelo steam shower and sound system.
The RiFRA Milano "One" kitchen has to be discreet, concealing its technological features under the light glossy finishing of its doors.
The lighting can match the bright white needed for cooking, with all the RGB spectrum of Philips Lighting, as required by a fluid space.
Photographer: Luca Tranquilli
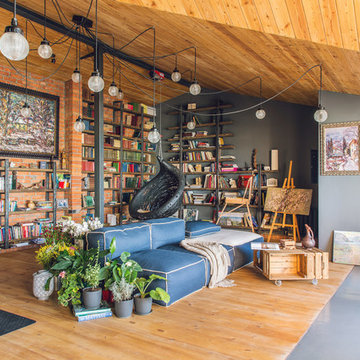
Михаил Чекалов
На фото: изолированная гостиная комната в стиле лофт с с книжными шкафами и полками, паркетным полом среднего тона, разноцветными стенами, разноцветным полом и синим диваном
На фото: изолированная гостиная комната в стиле лофт с с книжными шкафами и полками, паркетным полом среднего тона, разноцветными стенами, разноцветным полом и синим диваном
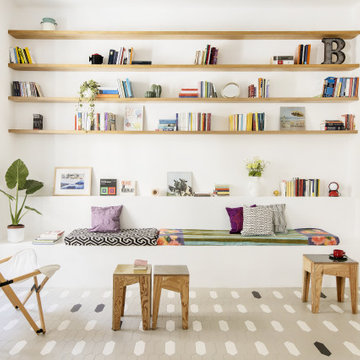
Стильный дизайн: маленькая открытая гостиная комната в стиле фьюжн с с книжными шкафами и полками, белыми стенами и разноцветным полом для на участке и в саду - последний тренд
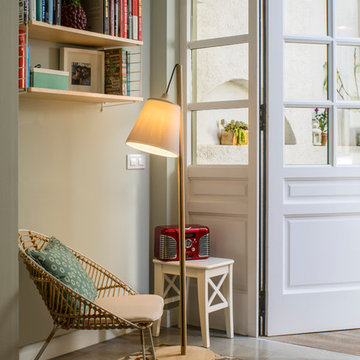
Proyecto realizado por Meritxell Ribé - The Room Studio
Construcción: The Room Work
Fotografías: Mauricio Fuertes
На фото: открытая гостиная комната среднего размера в скандинавском стиле с с книжными шкафами и полками, белыми стенами, полом из керамической плитки и разноцветным полом без камина, телевизора
На фото: открытая гостиная комната среднего размера в скандинавском стиле с с книжными шкафами и полками, белыми стенами, полом из керамической плитки и разноцветным полом без камина, телевизора
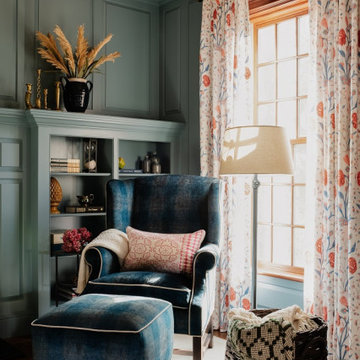
На фото: гостиная комната в классическом стиле с с книжными шкафами и полками, синими стенами, ковровым покрытием, стандартным камином, фасадом камина из камня, разноцветным полом и панелями на стенах без телевизора с

This cozy gathering space in the heart of Davis, CA takes cues from traditional millwork concepts done in a contemporary way.
Accented with light taupe, the grid panel design on the walls adds dimension to the otherwise flat surfaces. A brighter white above celebrates the room’s high ceilings, offering a sense of expanded vertical space and deeper relaxation.
Along the adjacent wall, bench seating wraps around to the front entry, where drawers provide shoe-storage by the front door. A built-in bookcase complements the overall design. A sectional with chaise hides a sleeper sofa. Multiple tables of different sizes and shapes support a variety of activities, whether catching up over coffee, playing a game of chess, or simply enjoying a good book by the fire. Custom drapery wraps around the room, and the curtains between the living room and dining room can be closed for privacy. Petite framed arm-chairs visually divide the living room from the dining room.
In the dining room, a similar arch can be found to the one in the kitchen. A built-in buffet and china cabinet have been finished in a combination of walnut and anegre woods, enriching the space with earthly color. Inspired by the client’s artwork, vibrant hues of teal, emerald, and cobalt were selected for the accessories, uniting the entire gathering space.
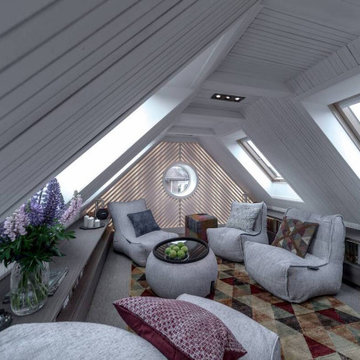
Зону чилаута формирует группа мягкой бескаркасной мебели Ambient Lounge. Уютные кресла обеспечивают прекрасную поддержку спины, а в специальные карманы по бокам кресел можно положить книгу или телефон.
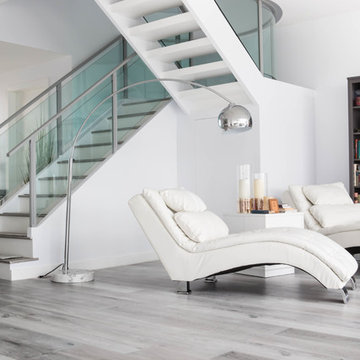
Источник вдохновения для домашнего уюта: большая открытая гостиная комната в стиле модернизм с с книжными шкафами и полками, белыми стенами, полом из ламината и разноцветным полом
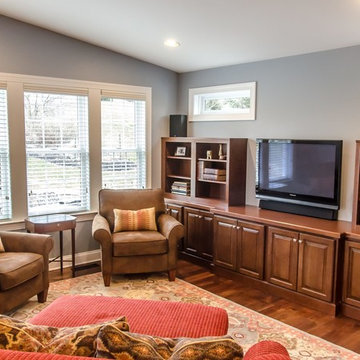
Why add on just one room when you can add multiple? See how we updated this multi-room home addition with the existing colors, textures and design of the home.
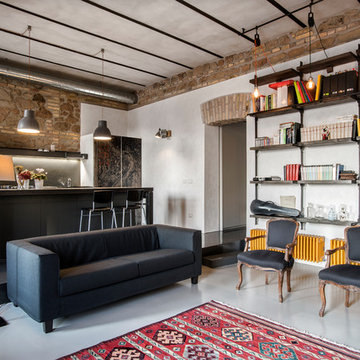
Стильный дизайн: двухуровневая гостиная комната среднего размера:: освещение в средиземноморском стиле с с книжными шкафами и полками, разноцветными стенами и разноцветным полом - последний тренд

Download our free ebook, Creating the Ideal Kitchen. DOWNLOAD NOW
This unit, located in a 4-flat owned by TKS Owners Jeff and Susan Klimala, was remodeled as their personal pied-à-terre, and doubles as an Airbnb property when they are not using it. Jeff and Susan were drawn to the location of the building, a vibrant Chicago neighborhood, 4 blocks from Wrigley Field, as well as to the vintage charm of the 1890’s building. The entire 2 bed, 2 bath unit was renovated and furnished, including the kitchen, with a specific Parisian vibe in mind.
Although the location and vintage charm were all there, the building was not in ideal shape -- the mechanicals -- from HVAC, to electrical, plumbing, to needed structural updates, peeling plaster, out of level floors, the list was long. Susan and Jeff drew on their expertise to update the issues behind the walls while also preserving much of the original charm that attracted them to the building in the first place -- heart pine floors, vintage mouldings, pocket doors and transoms.
Because this unit was going to be primarily used as an Airbnb, the Klimalas wanted to make it beautiful, maintain the character of the building, while also specifying materials that would last and wouldn’t break the budget. Susan enjoyed the hunt of specifying these items and still coming up with a cohesive creative space that feels a bit French in flavor.
Parisian style décor is all about casual elegance and an eclectic mix of old and new. Susan had fun sourcing some more personal pieces of artwork for the space, creating a dramatic black, white and moody green color scheme for the kitchen and highlighting the living room with pieces to showcase the vintage fireplace and pocket doors.
Photographer: @MargaretRajic
Photo stylist: @Brandidevers
Do you have a new home that has great bones but just doesn’t feel comfortable and you can’t quite figure out why? Contact us here to see how we can help!
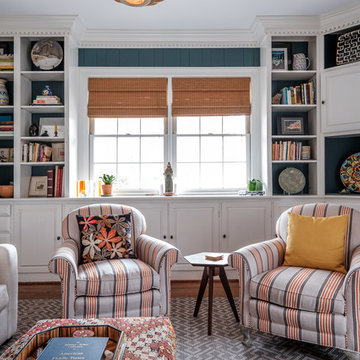
Пример оригинального дизайна: маленькая изолированная гостиная комната в стиле фьюжн с с книжными шкафами и полками, белыми стенами, паркетным полом среднего тона, стандартным камином, фасадом камина из плитки и разноцветным полом для на участке и в саду
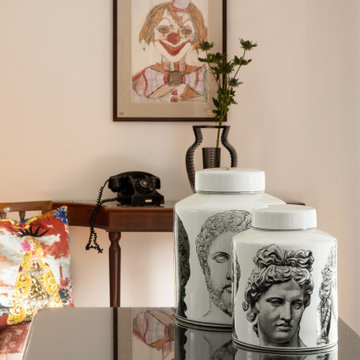
На фото: открытая гостиная комната среднего размера в средиземноморском стиле с с книжными шкафами и полками, белыми стенами, светлым паркетным полом, мультимедийным центром, разноцветным полом, панелями на части стены и ковром на полу без камина

La bibliothèque existante a été mise en valeur par une patine rouge laque sur l'extérieur tandis que les fonds et les tablettes sont peintes en noir mat.
Patine par Virginie Bastié.
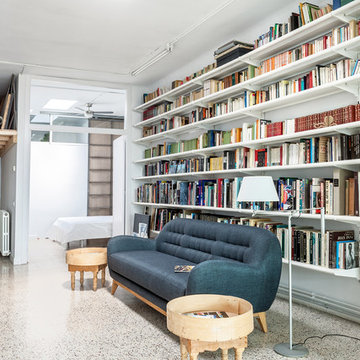
Àlba Nàjera
Пример оригинального дизайна: открытая гостиная комната среднего размера в стиле модернизм с с книжными шкафами и полками, белыми стенами и разноцветным полом без камина
Пример оригинального дизайна: открытая гостиная комната среднего размера в стиле модернизм с с книжными шкафами и полками, белыми стенами и разноцветным полом без камина
Гостиная с с книжными шкафами и полками и разноцветным полом – фото дизайна интерьера
1

