Гостиная с с книжными шкафами и полками и полом из терракотовой плитки – фото дизайна интерьера
Сортировать:
Бюджет
Сортировать:Популярное за сегодня
21 - 40 из 229 фото
1 из 3
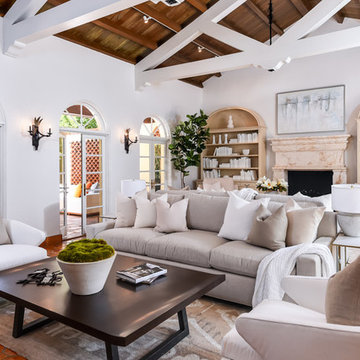
Photos by Andy Frame Photography
На фото: гостиная комната в средиземноморском стиле с с книжными шкафами и полками, белыми стенами, полом из терракотовой плитки, стандартным камином, фасадом камина из камня и оранжевым полом
На фото: гостиная комната в средиземноморском стиле с с книжными шкафами и полками, белыми стенами, полом из терракотовой плитки, стандартным камином, фасадом камина из камня и оранжевым полом
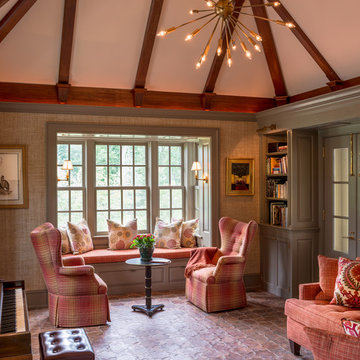
Angle Eye Photography
Источник вдохновения для домашнего уюта: большая изолированная гостиная комната в классическом стиле с с книжными шкафами и полками, бежевыми стенами и полом из терракотовой плитки
Источник вдохновения для домашнего уюта: большая изолированная гостиная комната в классическом стиле с с книжными шкафами и полками, бежевыми стенами и полом из терракотовой плитки
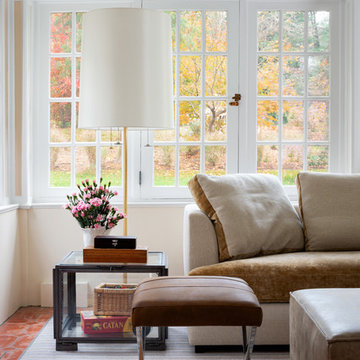
На фото: изолированная гостиная комната среднего размера в стиле ретро с с книжными шкафами и полками, белыми стенами, полом из терракотовой плитки, горизонтальным камином и красным полом с
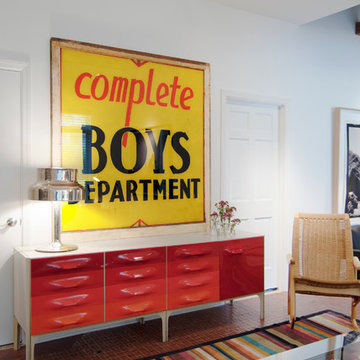
Photo: Adrienne DeRosa © 2015 Houzz
A vintage Raymond Loewy credenza provides stylish concealed storage in the den, while bright period signage lends the space its industrial edge.
The flooring is one of the few features remaining from the building's previous life as a tile showroom. "Some of the tile displays were applied right onto the old shop floor," says Will. The couple decided to keep this detail as part of an homage to the building's history.
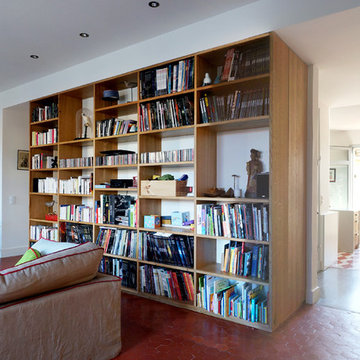
Идея дизайна: большая изолированная гостиная комната в стиле неоклассика (современная классика) с с книжными шкафами и полками, полом из терракотовой плитки и белыми стенами без камина, телевизора
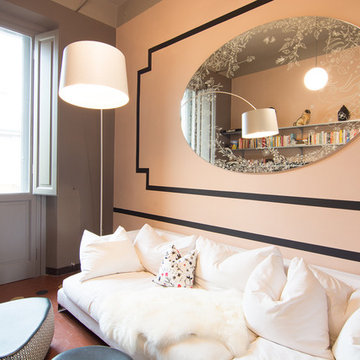
RBS Photo
Свежая идея для дизайна: маленькая изолированная гостиная комната в стиле неоклассика (современная классика) с с книжными шкафами и полками, розовыми стенами, полом из терракотовой плитки и отдельно стоящим телевизором для на участке и в саду - отличное фото интерьера
Свежая идея для дизайна: маленькая изолированная гостиная комната в стиле неоклассика (современная классика) с с книжными шкафами и полками, розовыми стенами, полом из терракотовой плитки и отдельно стоящим телевизором для на участке и в саду - отличное фото интерьера
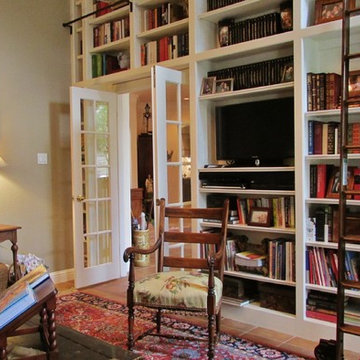
library
Стильный дизайн: изолированная гостиная комната среднего размера в классическом стиле с с книжными шкафами и полками, бежевыми стенами, полом из терракотовой плитки и отдельно стоящим телевизором без камина - последний тренд
Стильный дизайн: изолированная гостиная комната среднего размера в классическом стиле с с книжными шкафами и полками, бежевыми стенами, полом из терракотовой плитки и отдельно стоящим телевизором без камина - последний тренд
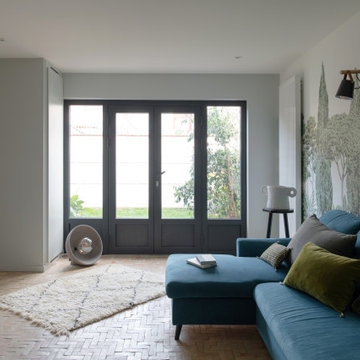
La visite de notre projet Chasse continue ! Nous vous emmenons ici dans le salon dessiné et réalisée sur mesure. Pour repenser les contours de cet ancien garage, de larges ouvertures toute hauteur, de jolies tonalités vert gris little green,le papier peint riviera @isidoreleroy, des carreaux bejmat au sol de chez @mediterrananée stone, une large baie coulissante de chez alu style .
Ici le salon en lien avec le jardin ??
Architecte : @synesthesies
Photographe : @sabine_serrad.
Peinture little green Bejmat @mediterraneestone | Vaisselle @joly mood | Coussins et vase@auguste et cocotte
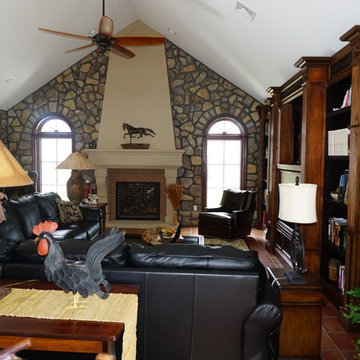
Joanne Kostecky Petito
The fireplace and the stone walls were the start of the room. The tile matches the color of the Italian terracotta tile on the floor. The bookshelves look built in but are not with a concealed TV with a movable painting that slides up. Leather furniture was chosen as Tuscan by the owner.
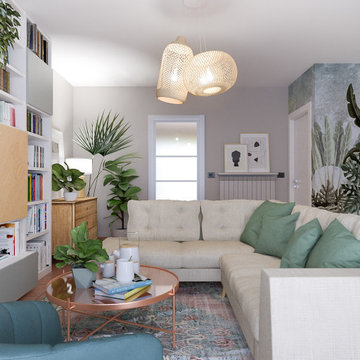
Liadesign
Стильный дизайн: изолированная гостиная комната среднего размера в современном стиле с с книжными шкафами и полками, разноцветными стенами, полом из терракотовой плитки, печью-буржуйкой, фасадом камина из металла, мультимедийным центром и розовым полом - последний тренд
Стильный дизайн: изолированная гостиная комната среднего размера в современном стиле с с книжными шкафами и полками, разноцветными стенами, полом из терракотовой плитки, печью-буржуйкой, фасадом камина из металла, мультимедийным центром и розовым полом - последний тренд
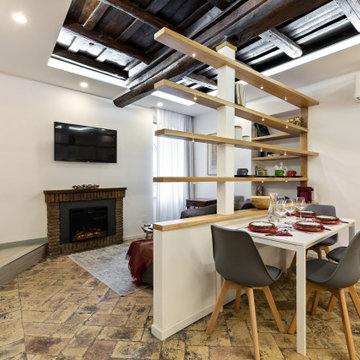
L'area pranzo è separata dal salotto da un creativo divisorio realizzato su misura caratterizzato da mensole in legno con faretti integrati che hanno una geometria sghemba.
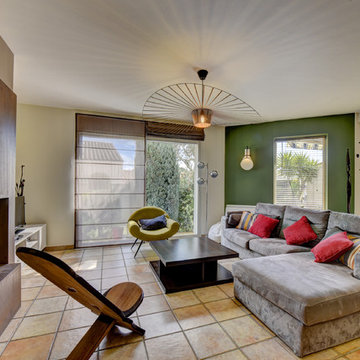
La pièce à vivre manquait de charme. Mes clients avaient du mal à se l'approprier. La couleur dominante de beige et de marron n'apportait pas de chaleur.
De nouvelles couleurs amènent l'effet de cocooning souhaité ainsi qu'un papier peint de Rebell Walls pour le décor.
Les appliques Design'heure sont posées ainsi qu'un nouveau point lumineux pour accueillir la suspension Petite Friture dans le salon. En harmonie, l'entrée et la cuisine sont repeintes.
En complément du mobilier actuel, une bibliothèque et un meuble TV ont été créés sur mesure.
Pour garder une transparence sur le panoramique du jardin et apporter une intimité chaleureuse, le choix des rideaux s'est posé sur des stores bateaux en voilage.
Des coussins et autres textiles finissent la décoration de cette pièce.
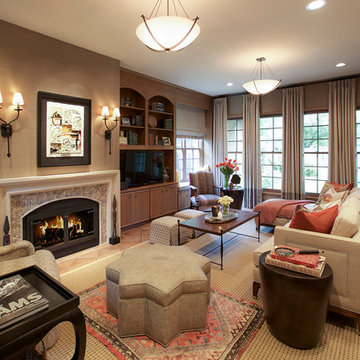
Our clients custom-built this house back when their kids were young. Now that their nest is empty once again, they felt it was high-time to refresh their living room to create a sanctuary filled with their favorite collectibles and books.
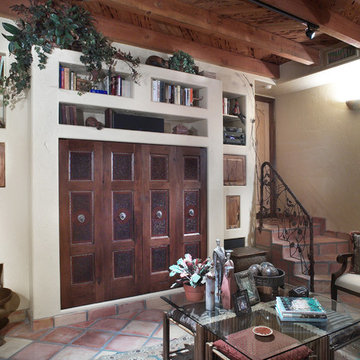
Tucson Kitchen Design - These Tucson homeowners wanted a kitchen that would boast every amenity but create a relaxed and unpretentious ranch house feel. We created a true chef’s kitchen that incorporates all the modern amenities a professional chef could desire while creating the impression of a kitchen that has been lived with for generations. Details like the tin ceiling, tile countertops and warm un-fussy cabinetry work together with the existing Saltillo tile floors to provide them with the ideal space for family gatherings in this clients’ winter home in Agua Caliente Ranch Estates."
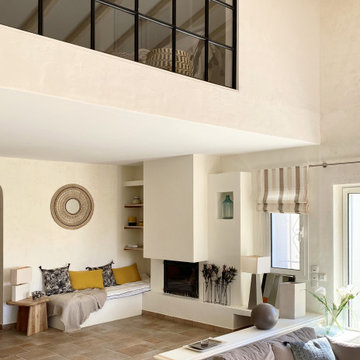
L'espace cheminée et le salon attenant.
On distingue aussi la verrière qui est venue refermé l'ancienne mezzanine afin de créer chambre d'appoint à l'étage.
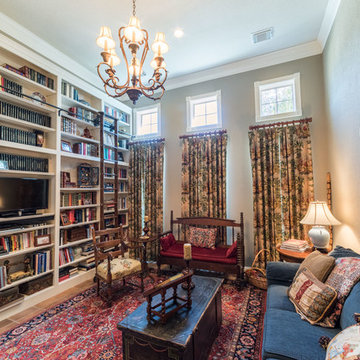
A Beautiful Study with Victorian Gothic inspiration complete with ample seating, a gorgeous chandelier, and a bookshelf with rolling ladder.
Design by Mary Bryant Designs
Photography by Brian Vogel Photography
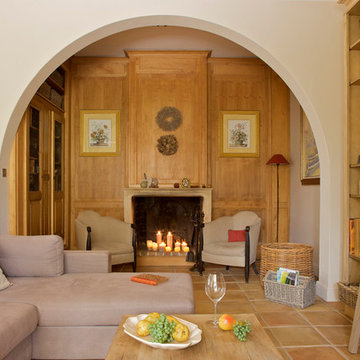
На фото: большая открытая гостиная комната в классическом стиле с с книжными шкафами и полками, бежевыми стенами, полом из терракотовой плитки и стандартным камином без телевизора
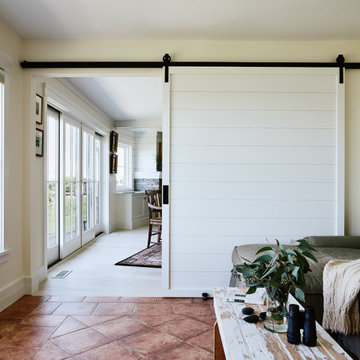
Barrier Views features four bedrooms, three and a half bathrooms, a 1-car garage off the first-floor mudroom, and a 2-car garage at the basement level. The first-floor primary suite allows the couple one-floor living, but there's lots of space upstairs for when their grown kids and family members visit. From the front entry, there is a view through the gathering space, which includes living, dining, and kitchen areas, plus a more formal dining area off to the side. The primary suite feels separate from this area because it has a small sitting room in between. Upstairs, three bedrooms connect to the central staircase.
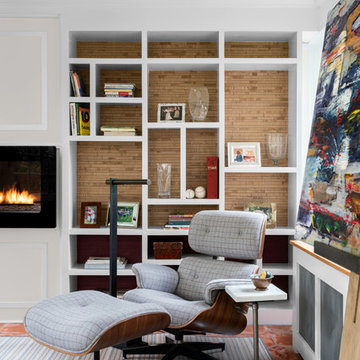
Свежая идея для дизайна: гостиная комната среднего размера в стиле ретро с с книжными шкафами и полками, белыми стенами, полом из терракотовой плитки, горизонтальным камином и красным полом - отличное фото интерьера
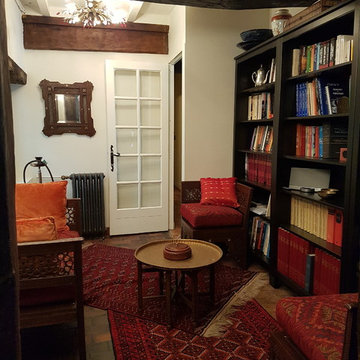
A l'endroit de l'ancienne cuisine, les colombages ont aussi été ouverts et on a créer un petit salon de lecture aux accents orientaux.
cskdecoration
Пример оригинального дизайна: маленькая открытая гостиная комната в стиле фьюжн с с книжными шкафами и полками, белыми стенами, полом из терракотовой плитки и коричневым полом без камина, телевизора для на участке и в саду
Пример оригинального дизайна: маленькая открытая гостиная комната в стиле фьюжн с с книжными шкафами и полками, белыми стенами, полом из терракотовой плитки и коричневым полом без камина, телевизора для на участке и в саду
Гостиная с с книжными шкафами и полками и полом из терракотовой плитки – фото дизайна интерьера
2

