Гостиная с с книжными шкафами и полками и полом из ламината – фото дизайна интерьера
Сортировать:
Бюджет
Сортировать:Популярное за сегодня
121 - 140 из 1 175 фото
1 из 3
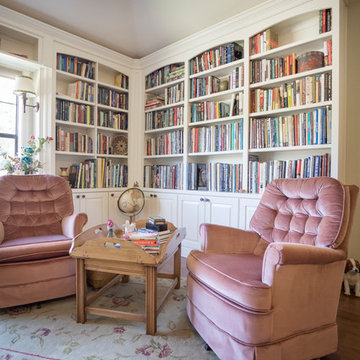
Homeowner needed a library for their extensive book collection. They also requested a window seat and motorized blind for a large window facing the backyard. This library, living and TV room needed space for a large television and ample storage space below the bookcases. Cabinets are Maple Raised Panel Painted White. The motorized roller shade is from Graber in Sheffield Meadow Light/Weaves.
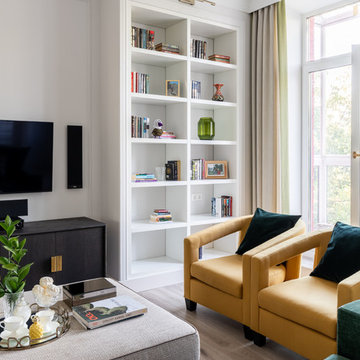
фотограф: Василий Буланов
Пример оригинального дизайна: большая открытая, объединенная гостиная комната в стиле неоклассика (современная классика) с с книжными шкафами и полками, белыми стенами, полом из ламината, стандартным камином, фасадом камина из плитки, мультимедийным центром и бежевым полом
Пример оригинального дизайна: большая открытая, объединенная гостиная комната в стиле неоклассика (современная классика) с с книжными шкафами и полками, белыми стенами, полом из ламината, стандартным камином, фасадом камина из плитки, мультимедийным центром и бежевым полом
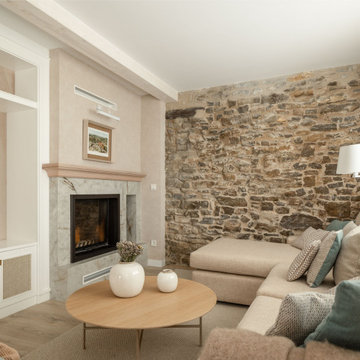
Источник вдохновения для домашнего уюта: большая открытая гостиная комната в стиле кантри с с книжными шкафами и полками, бежевыми стенами, полом из ламината, стандартным камином, фасадом камина из каменной кладки, мультимедийным центром, ковром на полу и балками на потолке

This Atlantic holiday cottage is located in the unique landscape of the creek at Towd Point, in Southampton, one of only 28 Federal Ecological Preserves in the US. Caterina and Bob, a design couple who owns the architecture firm TRA studio in the city, chose the property because of their historic ties to the area and the extraordinary setting and its precise location within it: it is the only house whose site is at the bend of the Towd Point peninsula, right where the views of the protected creek are at the widest and where a little beach naturally occurred.
Although the views are open and vast, the property is minimal, way too small to even consider a small pool or spa: the pristine creek is the house water feature, the recreation expansion of the diminutive back yard. We often joke that at TRA we can make small spaces feel big, which is, exactly what we did.
As often happened with TRA’s renovation projects, as well as with the most recent art pieces by Robert Traboscia, one of the Studio’s founders, the house is an “object trouve’’, originally a modest fishing outpost, that went through many alterations, to finally find a refreshed life as a modern cottage for a New York family. A vintage busted kayak, repurposed as a planter, completes the process.
The cottage is actually a collection of objects: the original Bayman’s cottage now houses two bedrooms, the adjoining deck soon afterwards was enclosed to make space for the kitchen/dining volume and a newer living room addition was later built to complete the compound.’
The compactness of the volumes contributes to the environmental quality of the house, whose
simple natural materials have been carefully restored and insulated, while the simplicity of the volumes, which has been respectfully retained, talks about a nostalgia for the past Long Island seaside retreats. The single level recognizable gabled roof silhouette sits comfortably on the private beach, the greyed cedar deck acting as a platform to connect with the landscape.
The informal weathered materials and the reductive color palette weave effortlessly from the exterior to the interior, creating a serene environment, echoing the coastal landscape, which emphasizes the line where the water meets the sky, the natural beach, tall breezy grasses and the multitude of happy birds who call the creek home.
The restoration process started with the modest goal of cleaning up the walls and replace the worn uneven floor, it soon turned into a forensic research for the original elements, uncovering the historic foam-green siding gabled façade that is now the backdrop of the dining pavilion. The renovation respected the history of the place: everything changed and everything stayed the same.
In an area known for vast, affluent, estates, the house is often the place where friends and family gather: the size of the house, the largeness of the creek, the wild life coexisting in harmony with the visitors, the availability of a swim in the bay or kayak adventure, are all interesting and inviting. We often observed that people do not want to leave our interiors, we love the little house because is a place that you never need to leave, this is definitely a house where there is always something to do. In the Hamptons, the question is often “what you are looking at”, usually the pool or landscaped nature, here it is easy to respond: our private beach and protected nature.
The landscaping simply aims at enhancing the existing: three sculptural and weathered trees were given new life, the natural arch of the Creek, further outlined by the bulkhead, is amplified and repeated, similarly to rock stratifications, to connect to the house and define the different modes of the landscape: native grasses, private beach, gravel lawn, fence and finally Towd Point Road. Towd Point Little Beach is a habitat meant to be shared with birds and animals.
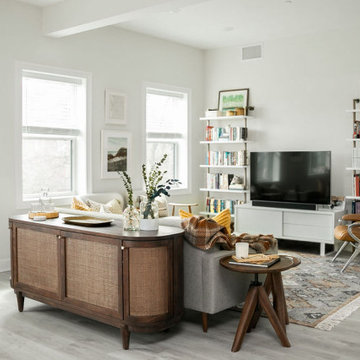
Источник вдохновения для домашнего уюта: открытая гостиная комната среднего размера в стиле ретро с с книжными шкафами и полками, серыми стенами, полом из ламината, отдельно стоящим телевизором и серым полом
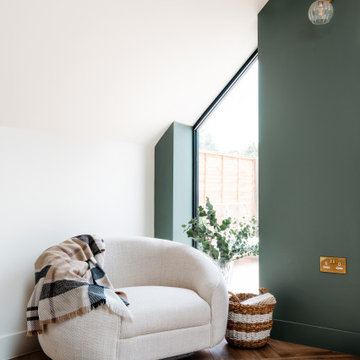
На фото: открытая гостиная комната среднего размера в современном стиле с с книжными шкафами и полками, зелеными стенами, полом из ламината, бежевым полом, сводчатым потолком и акцентной стеной без телевизора с
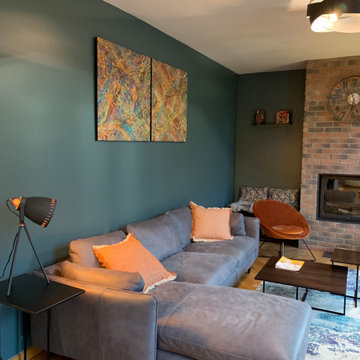
salon dans le style industriel avec mur coloris bleu paon
Пример оригинального дизайна: открытая гостиная комната среднего размера в стиле лофт с с книжными шкафами и полками, синими стенами, полом из ламината, стандартным камином, фасадом камина из кирпича, телевизором на стене и коричневым полом
Пример оригинального дизайна: открытая гостиная комната среднего размера в стиле лофт с с книжными шкафами и полками, синими стенами, полом из ламината, стандартным камином, фасадом камина из кирпича, телевизором на стене и коричневым полом
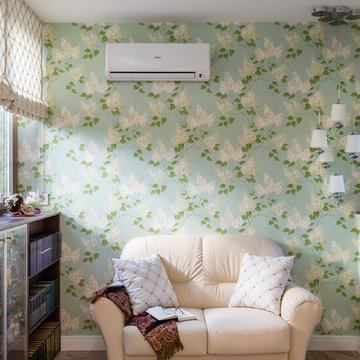
Комнату отдыха мы между собой назвали "зимний сад". Доступ дневного света в этой небольшой комнатке открыт сразу с двух противоположных сторон, благодаря чему естественное освещение хорошо заполняет её почти весь световой день. Заданная геометрия помещения, его обильная инсоляция и небольшой размер диктовали необходимость поиска иного подхода к проработке его стилистического решения, которое, тем не менее, не должно было противоречить общей эстетике остальной части квартиры. Для этого, сохранив узор напольного покрытия, мы сдвинули его цвет в более светлый тон, а стены оклеили обоями в крупный цветочный орнамент, которые принесли в комнату более живые, яркие оттенки. При этом удалось не выйти за рамки умеренной палитры, характерной для остальных помещений. Если вся квартира выполнена в стиле облегченной классики, то в комнате отдыха четко прослеживаются природные мотивы прованса.
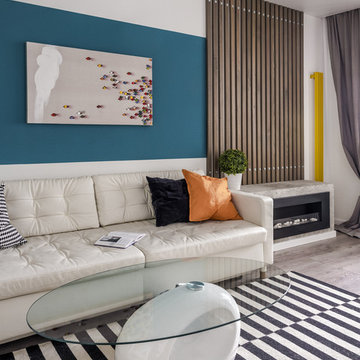
Идея дизайна: изолированная гостиная комната среднего размера в современном стиле с с книжными шкафами и полками, белыми стенами, полом из ламината и бежевым полом
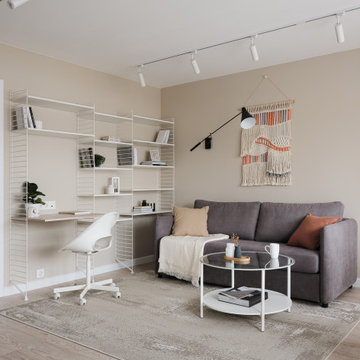
На фото: гостиная комната среднего размера в современном стиле с бежевыми стенами, полом из ламината, отдельно стоящим телевизором, бежевым полом и с книжными шкафами и полками без камина с
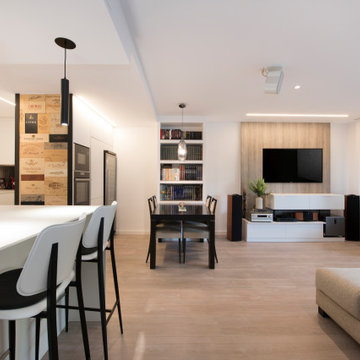
Идея дизайна: открытая гостиная комната среднего размера в стиле модернизм с с книжными шкафами и полками, белыми стенами, полом из ламината, телевизором на стене и коричневым полом без камина
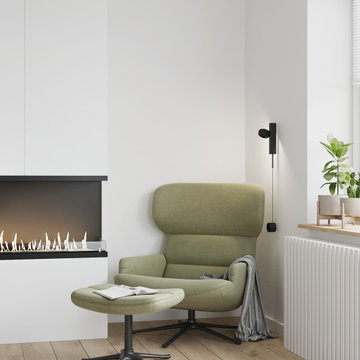
Свежая идея для дизайна: гостиная комната в белых тонах с отделкой деревом, среднего размера в скандинавском стиле с с книжными шкафами и полками, полом из ламината, зоной отдыха и бежевым полом - отличное фото интерьера
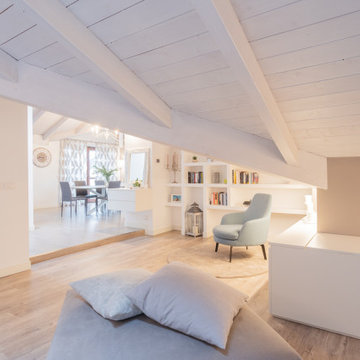
Seduti sul divano, si può osservare la zona pranzo e l'angolo lettura
Идея дизайна: открытая гостиная комната среднего размера в современном стиле с с книжными шкафами и полками, бежевыми стенами, полом из ламината, телевизором на стене, коричневым полом и деревянным потолком
Идея дизайна: открытая гостиная комната среднего размера в современном стиле с с книжными шкафами и полками, бежевыми стенами, полом из ламината, телевизором на стене, коричневым полом и деревянным потолком
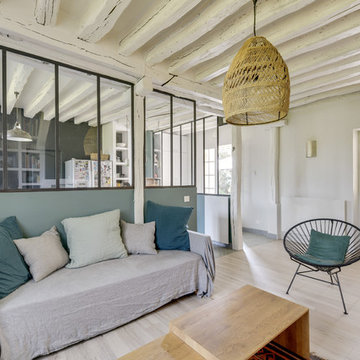
Frédéric Bali
Стильный дизайн: открытая гостиная комната среднего размера в стиле лофт с с книжными шкафами и полками, зелеными стенами, полом из ламината, стандартным камином, фасадом камина из кирпича, отдельно стоящим телевизором и бежевым полом - последний тренд
Стильный дизайн: открытая гостиная комната среднего размера в стиле лофт с с книжными шкафами и полками, зелеными стенами, полом из ламината, стандартным камином, фасадом камина из кирпича, отдельно стоящим телевизором и бежевым полом - последний тренд
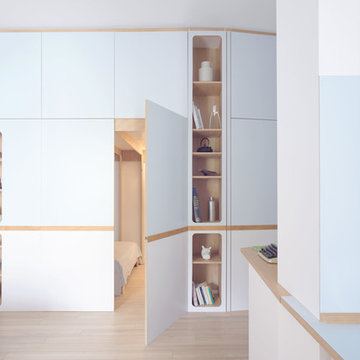
Photo: Anna Positano
На фото: маленькая открытая гостиная комната в стиле модернизм с с книжными шкафами и полками, синими стенами, полом из ламината, телевизором на стене и бежевым полом для на участке и в саду с
На фото: маленькая открытая гостиная комната в стиле модернизм с с книжными шкафами и полками, синими стенами, полом из ламината, телевизором на стене и бежевым полом для на участке и в саду с
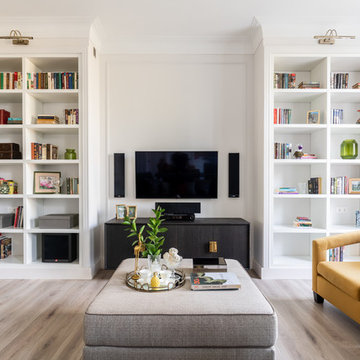
фотограф: Василий Буланов
На фото: большая открытая, объединенная гостиная комната в стиле неоклассика (современная классика) с с книжными шкафами и полками, белыми стенами, полом из ламината, стандартным камином, фасадом камина из плитки, мультимедийным центром и бежевым полом с
На фото: большая открытая, объединенная гостиная комната в стиле неоклассика (современная классика) с с книжными шкафами и полками, белыми стенами, полом из ламината, стандартным камином, фасадом камина из плитки, мультимедийным центром и бежевым полом с
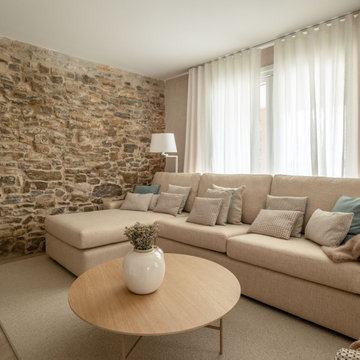
Источник вдохновения для домашнего уюта: открытая гостиная комната среднего размера в стиле кантри с с книжными шкафами и полками, мультимедийным центром, бежевыми стенами, полом из ламината, ковром на полу, балками на потолке и стандартным камином
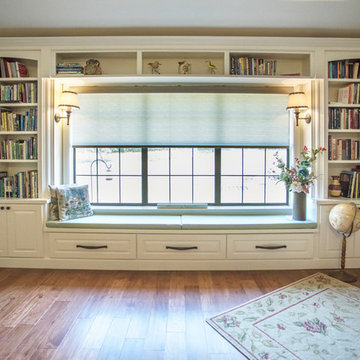
Homeowner needed a library for their extensive book collection. They also requested a window seat and motorized blind for a large window facing the backyard. This library, living and TV room needed space for a large television and ample storage space below the bookcases. Cabinets are Maple Raised Panel Painted White. The motorized roller shade is from Graber in Sheffield Meadow Light/Weaves.
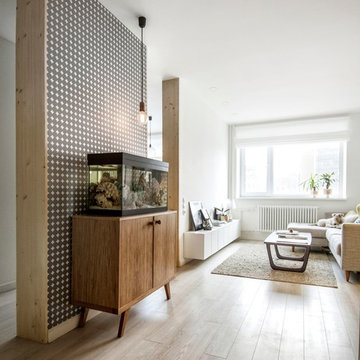
INT2architecture
На фото: маленькая открытая, объединенная гостиная комната в скандинавском стиле с с книжными шкафами и полками, белыми стенами и полом из ламината для на участке и в саду
На фото: маленькая открытая, объединенная гостиная комната в скандинавском стиле с с книжными шкафами и полками, белыми стенами и полом из ламината для на участке и в саду
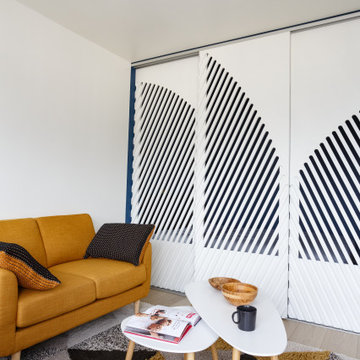
Идея дизайна: маленькая открытая гостиная комната в современном стиле с с книжными шкафами и полками, синими стенами, полом из ламината, скрытым телевизором и коричневым полом для на участке и в саду
Гостиная с с книжными шкафами и полками и полом из ламината – фото дизайна интерьера
7

