Гостиная с с книжными шкафами и полками и паркетным полом среднего тона – фото дизайна интерьера
Сортировать:
Бюджет
Сортировать:Популярное за сегодня
161 - 180 из 9 650 фото
1 из 4
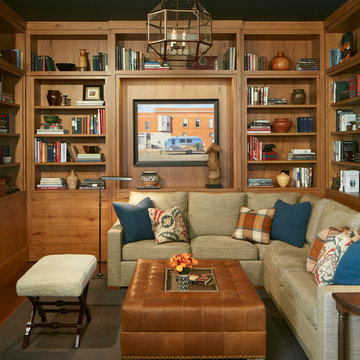
Nathan Kirkman
Свежая идея для дизайна: изолированная гостиная комната среднего размера в стиле неоклассика (современная классика) с с книжными шкафами и полками и паркетным полом среднего тона - отличное фото интерьера
Свежая идея для дизайна: изолированная гостиная комната среднего размера в стиле неоклассика (современная классика) с с книжными шкафами и полками и паркетным полом среднего тона - отличное фото интерьера
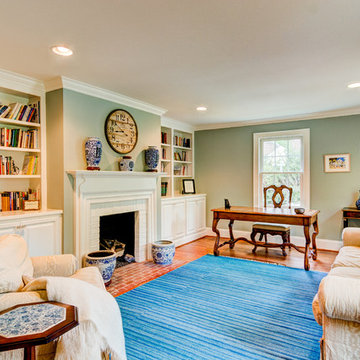
Свежая идея для дизайна: изолированная гостиная комната среднего размера с с книжными шкафами и полками, зелеными стенами, паркетным полом среднего тона, стандартным камином и фасадом камина из кирпича без телевизора - отличное фото интерьера
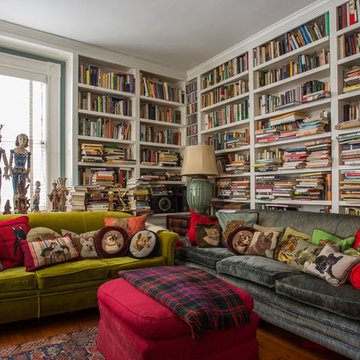
Heidi Pribell Interiors puts a fresh twist on classic design serving the major Boston metro area. By blending grandeur with bohemian flair, Heidi creates inviting interiors with an elegant and sophisticated appeal. Confident in mixing eras, style and color, she brings her expertise and love of antiques, art and objects to every project.
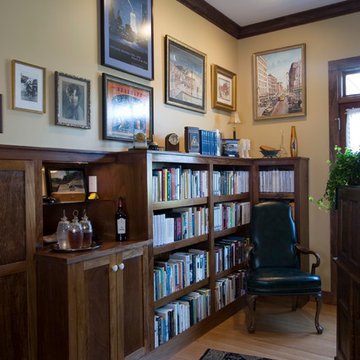
Источник вдохновения для домашнего уюта: маленькая изолированная гостиная комната в классическом стиле с с книжными шкафами и полками, желтыми стенами и паркетным полом среднего тона без камина, телевизора для на участке и в саду
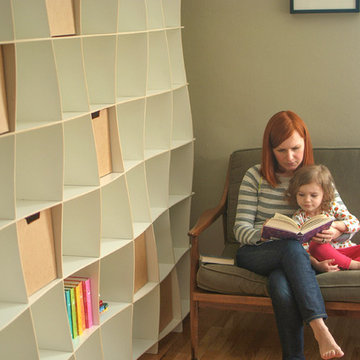
Creativity comes from unexpected places. This beautiful wave comes from a combination of nature and architecture, and creates a stylish and practical family storage opportunity.

This lovely home began as a complete remodel to a 1960 era ranch home. Warm, sunny colors and traditional details fill every space. The colorful gazebo overlooks the boccii court and a golf course. Shaded by stately palms, the dining patio is surrounded by a wrought iron railing. Hand plastered walls are etched and styled to reflect historical architectural details. The wine room is located in the basement where a cistern had been.
Project designed by Susie Hersker’s Scottsdale interior design firm Design Directives. Design Directives is active in Phoenix, Paradise Valley, Cave Creek, Carefree, Sedona, and beyond.
For more about Design Directives, click here: https://susanherskerasid.com/

Despite the grand size of the 300-square-foot den and its cathedral ceiling, the room remains cozy and welcoming. The casual living space is a respite from the white walls and trim that illuminate most of the main level. Instead, natural cherry built-in shelving and paneling span the fireplace wall and fill the room with a warm masculine sensibility.
The hearth surround of the gas fireplace exhibits prosperity for detail. The herringbone pattern is constructed of small, tumbled-slate tiles and topped with a simple natural cherry mantel.
There are integrated windows into the design of the fireplace wall. The small, high sidelights are joined by three grand windows that fill most of the room's back wall and offer an inviting view of the backyard. Comfortable twin chairs and a classic-style sofa provide ideal spots to relax, read or enjoy a show on the TV, which is hidden in the corner behind vintage shutters.
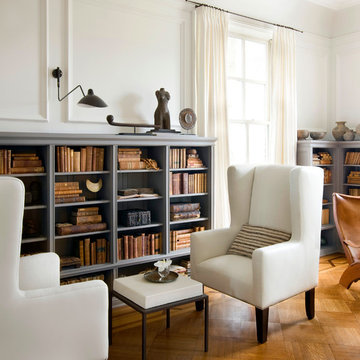
This sunny library was created with the idea of light! Inspired by European reading rooms, white and ethnic objects, the room is a fresh take on the traditional library of yesteryear.
Photographer-Janet Mesic Mackie

Larry Asam Photography
Источник вдохновения для домашнего уюта: изолированная гостиная комната в стиле кантри с с книжными шкафами и полками, серыми стенами и паркетным полом среднего тона без камина
Источник вдохновения для домашнего уюта: изолированная гостиная комната в стиле кантри с с книжными шкафами и полками, серыми стенами и паркетным полом среднего тона без камина
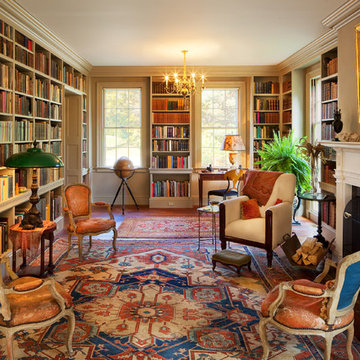
The library's bookshelves were designed to maximize collection capacity, featuring custom floor-to-ceiling painted wood bookshelves, even over the doorways. The existing federal fireplace was restored and a new wood cornice molding in matching style was added along with brass chandeliers of historically appropriate style.
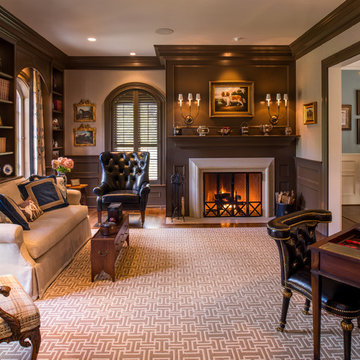
Angle Eye Photography
Идея дизайна: большая изолированная гостиная комната в классическом стиле с с книжными шкафами и полками, бежевыми стенами, паркетным полом среднего тона, стандартным камином, фасадом камина из дерева и ковром на полу
Идея дизайна: большая изолированная гостиная комната в классическом стиле с с книжными шкафами и полками, бежевыми стенами, паркетным полом среднего тона, стандартным камином, фасадом камина из дерева и ковром на полу

Matt Bolt, Charleston Home + Design Magazine
На фото: маленькая изолированная гостиная комната в классическом стиле с с книжными шкафами и полками, желтыми стенами, паркетным полом среднего тона и ковром на полу для на участке и в саду с
На фото: маленькая изолированная гостиная комната в классическом стиле с с книжными шкафами и полками, желтыми стенами, паркетным полом среднего тона и ковром на полу для на участке и в саду с

photography Birte Reimer,
art Norman Kulkin,
На фото: большая открытая гостиная комната в современном стиле с с книжными шкафами и полками, бежевыми стенами, паркетным полом среднего тона, горизонтальным камином, фасадом камина из камня и скрытым телевизором
На фото: большая открытая гостиная комната в современном стиле с с книжными шкафами и полками, бежевыми стенами, паркетным полом среднего тона, горизонтальным камином, фасадом камина из камня и скрытым телевизором
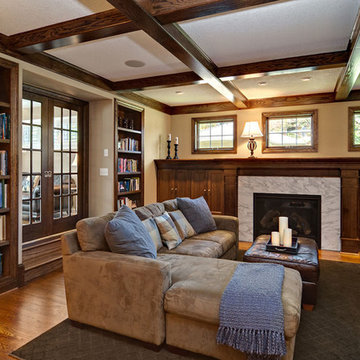
Photography by Mark Ehlen - Ehlen Creative
Questions about this space? Contact Bob Boyer at Boyer Building Corp Bobb@boyerbuilding.com
Стильный дизайн: изолированная гостиная комната среднего размера в классическом стиле с с книжными шкафами и полками, бежевыми стенами, паркетным полом среднего тона, стандартным камином и фасадом камина из плитки - последний тренд
Стильный дизайн: изолированная гостиная комната среднего размера в классическом стиле с с книжными шкафами и полками, бежевыми стенами, паркетным полом среднего тона, стандартным камином и фасадом камина из плитки - последний тренд
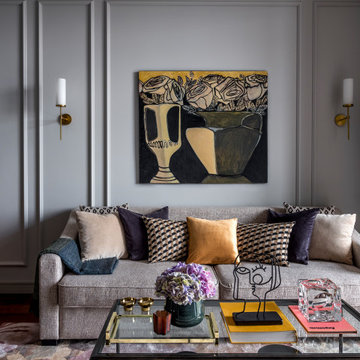
На фото: изолированная, объединенная гостиная комната среднего размера в стиле неоклассика (современная классика) с с книжными шкафами и полками, серыми стенами, паркетным полом среднего тона, отдельно стоящим телевизором и коричневым полом без камина с

A large wall of storage becomes a reading nook with views on to the garden. The storage wall has pocket doors that open and slide inside for open access to the children's toys in the open-plan living space.
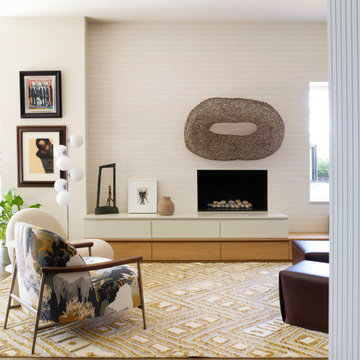
Our brief was to blur the strong angular edges and create a supremely comfortable and inviting environment.
Свежая идея для дизайна: большая открытая гостиная комната в стиле фьюжн с с книжными шкафами и полками, коричневым полом, белыми стенами, паркетным полом среднего тона и стандартным камином без телевизора - отличное фото интерьера
Свежая идея для дизайна: большая открытая гостиная комната в стиле фьюжн с с книжными шкафами и полками, коричневым полом, белыми стенами, паркетным полом среднего тона и стандартным камином без телевизора - отличное фото интерьера

Kurt Johnson
Источник вдохновения для домашнего уюта: большая гостиная комната в классическом стиле с с книжными шкафами и полками, коричневыми стенами, стандартным камином, мультимедийным центром, паркетным полом среднего тона и коричневым диваном
Источник вдохновения для домашнего уюта: большая гостиная комната в классическом стиле с с книжными шкафами и полками, коричневыми стенами, стандартным камином, мультимедийным центром, паркетным полом среднего тона и коричневым диваном

On arrive dans le salon par la partie la plus basse, qui est celle qui accueille la mezzanine.
L'espace est assez large pour laisser l'échelle de manière fixe, et non amovible. La vue est sympathique en arrivant, et surtout accueillante avec le salon.
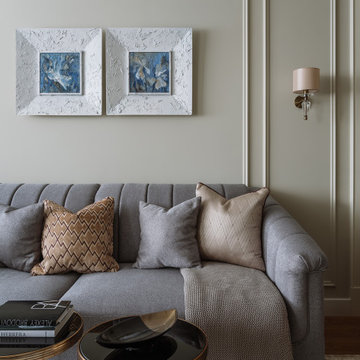
Фотограф: Шангина Ольга
Стиль: Яна Яхина и Полина Рожкова
- Встроенная мебель @vereshchagin_a_v
- Шторы @beresneva_nata
- Паркет @pavel_4ee
- Свет @svet24.ru
- Мебель в детских @artosobinka и @24_7magazin
- Ковры @amikovry
- Кровать @isonberry
- Декор @designboom.ru , @enere.it , @tkano.ru
- Живопись @evgeniya___drozdova
Гостиная с с книжными шкафами и полками и паркетным полом среднего тона – фото дизайна интерьера
9

