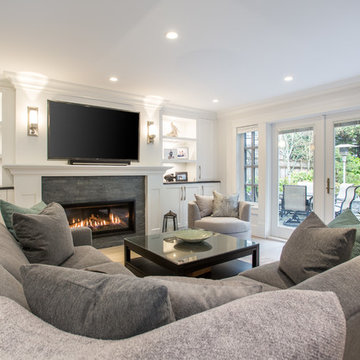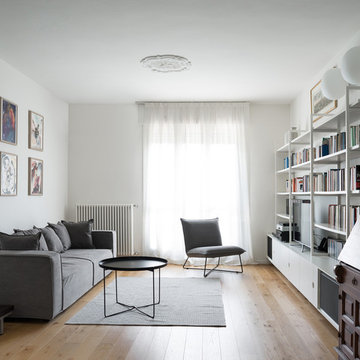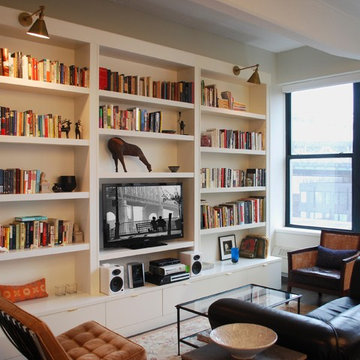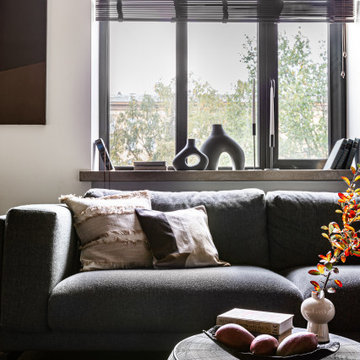Гостиная с с книжными шкафами и полками и мультимедийным центром – фото дизайна интерьера
Сортировать:
Бюджет
Сортировать:Популярное за сегодня
21 - 40 из 4 650 фото
1 из 3

Пример оригинального дизайна: маленькая открытая гостиная комната в современном стиле с белыми стенами, светлым паркетным полом, стандартным камином, фасадом камина из металла, мультимедийным центром и с книжными шкафами и полками для на участке и в саду

This apartment had been vacant for five years before it was purchased, and it needed a complete renovation for the two people who purchased it - one of whom works from home. Built shortly after the WWII, the building has high ceilings and fairly generously proportioned rooms, but lacked sufficient closet space and was stripped of any architectural detail.
We installed a floor to ceiling bookcase that ran the full length of the living room - 23'-0" which incorporates: a hidden bar, files, a pull out desk , and tv and stereo components. New baseboards, crown moulding, and a white oak floor stained dark walnut were also added along with the picture lights and many additional outlets.
The two small chairs client's mother and were recovered in a Ralph Lauren herringbone fabric, the wing chair belonged to the other owner's grandparents and dates from the 1940s - it was recovered in linen and trimmed in a biege velvet. The curtain fabric is from John Robshaw and the sofa is from Hickory Chair.
Photos by Ken Hild, http://khphotoframeworks.com/

Flat Panel TV was recessed into opening to appear as a picture frame hung above the fireplace. painted cabinets left and right w/ diagonal mesh to display art. Mantle was also Faux painted.

A view from the library through a seamless glass wall to the garden beyond.
Свежая идея для дизайна: гостиная комната среднего размера в стиле модернизм с с книжными шкафами и полками, паркетным полом среднего тона, стандартным камином, фасадом камина из штукатурки и мультимедийным центром - отличное фото интерьера
Свежая идея для дизайна: гостиная комната среднего размера в стиле модернизм с с книжными шкафами и полками, паркетным полом среднего тона, стандартным камином, фасадом камина из штукатурки и мультимедийным центром - отличное фото интерьера

Bonus Room
Model open everyday from 10am to 5pm
Starting in the Low $1 Millions.
Call: 760.730.9150
Visit: 1651 Oak Avenue, Carlsbad, CA 92008
Источник вдохновения для домашнего уюта: большая гостиная комната в классическом стиле с с книжными шкафами и полками, белыми стенами, ковровым покрытием и мультимедийным центром
Источник вдохновения для домашнего уюта: большая гостиная комната в классическом стиле с с книжными шкафами и полками, белыми стенами, ковровым покрытием и мультимедийным центром

Soggiorno con carta da parati prospettica e specchiata divisa da un pilastro centrale. Per esaltarne la grafica e dare ancora più profondità al soggetto abbiamo incorniciato le due pareti partendo dallo spessore del pilastro centrale ed utilizzando un coloro scuro. Color block sulla parete attrezzata e divano della stessa tinta.
Foto Simone Marulli

Fall in love with this Beautiful Modern Country Farmhouse nestled in Cobble Hill BC.
This Farmhouse has an ideal design for a family home, sprawled on 2 levels that are perfect for daily family living a well as entertaining guests and hosting special celebrations.
This gorgeous kitchen boasts beautiful fir beams with herringbone floors.

Zona giorno open-space in stile scandinavo.
Toni naturali del legno e pareti neutre.
Una grande parete attrezzata è di sfondo alla parete frontale al divano. La zona pranzo è separata attraverso un divisorio in listelli di legno verticale da pavimento a soffitto.
La carta da parati valorizza l'ambiente del tavolo da pranzo.

Зона гостиной.
Дизайн проект: Семен Чечулин
Стиль: Наталья Орешкова
Источник вдохновения для домашнего уюта: открытая, серо-белая гостиная комната среднего размера в стиле лофт с с книжными шкафами и полками, серыми стенами, полом из винила, мультимедийным центром, коричневым полом и деревянным потолком
Источник вдохновения для домашнего уюта: открытая, серо-белая гостиная комната среднего размера в стиле лофт с с книжными шкафами и полками, серыми стенами, полом из винила, мультимедийным центром, коричневым полом и деревянным потолком

На фото: изолированная гостиная комната среднего размера, в белых тонах с отделкой деревом в стиле кантри с с книжными шкафами и полками, бежевыми стенами, светлым паркетным полом, печью-буржуйкой, фасадом камина из кирпича, мультимедийным центром, коричневым полом, потолком из вагонки и эркером с

Liadesign
Свежая идея для дизайна: большая открытая гостиная комната в современном стиле с с книжными шкафами и полками, разноцветными стенами, мраморным полом, стандартным камином, мультимедийным центром и разноцветным полом - отличное фото интерьера
Свежая идея для дизайна: большая открытая гостиная комната в современном стиле с с книжными шкафами и полками, разноцветными стенами, мраморным полом, стандартным камином, мультимедийным центром и разноцветным полом - отличное фото интерьера

Phillip Crocker Photography
This cozy family room is adjacent to the kitchen and also separated from the kitchen by a 9' wide set of three stairs.
Custom millwork designed by McCabe Design & Interiors sets the stage for an inviting and relaxing space. The sectional was sourced from Lee Industries with sunbrella fabric for a lifetime of use. The cozy round chair provides a perfect reading spot. The same leathered black granite was used for the built-ins as was sourced for the kitchen providing continuity and cohesiveness. The mantle legs were sourced through the millwork to ensure the same spray finish as the adjoining millwork and cabinets.
Design features included redesigning the space to enlargen the family room, new doors, windows and blinds, custom millwork design, lighting design, as well as the selection of all materials, furnishings and accessories for this Endlessly Elegant Family Room.

Phillip Crocker Photography
This cozy family room is adjacent to the kitchen and also separated from the kitchen by a 9' wide set of three stairs.
Custom millwork designed by McCabe Design & Interiors sets the stage for an inviting and relaxing space. The sectional was sourced from Lee Industries with sunbrella fabric for a lifetime of use. The cozy round chair provides a perfect reading spot. The same leathered black granite was used for the built-ins as was sourced for the kitchen providing continuity and cohesiveness. The mantle legs were sourced through the millwork to ensure the same spray finish as the adjoining millwork and cabinets.
Design features included redesigning the space to enlargen the family room, new doors, windows and blinds, custom millwork design, lighting design, as well as the selection of all materials, furnishings and accessories for this Endlessly Elegant Family Room.

Interior Design: Allard + Roberts Interior Design Construction: K Enterprises Photography: David Dietrich Photography
Идея дизайна: большая открытая гостиная комната в стиле рустика с с книжными шкафами и полками, белыми стенами, темным паркетным полом, стандартным камином, фасадом камина из камня, мультимедийным центром и коричневым полом
Идея дизайна: большая открытая гостиная комната в стиле рустика с с книжными шкафами и полками, белыми стенами, темным паркетным полом, стандартным камином, фасадом камина из камня, мультимедийным центром и коричневым полом

Ensemble Foto
На фото: открытая гостиная комната среднего размера в скандинавском стиле с с книжными шкафами и полками, белыми стенами, паркетным полом среднего тона, мультимедийным центром и коричневым полом без камина с
На фото: открытая гостиная комната среднего размера в скандинавском стиле с с книжными шкафами и полками, белыми стенами, паркетным полом среднего тона, мультимедийным центром и коричневым полом без камина с

The bright living room features a crisp white mid-century sofa and chairs. Photo Credits- Sigurjón Gudjónsson
Источник вдохновения для домашнего уюта: большая открытая гостиная комната в современном стиле с с книжными шкафами и полками, белыми стенами, светлым паркетным полом, мультимедийным центром и ковром на полу без камина
Источник вдохновения для домашнего уюта: большая открытая гостиная комната в современном стиле с с книжными шкафами и полками, белыми стенами, светлым паркетным полом, мультимедийным центром и ковром на полу без камина

Свежая идея для дизайна: изолированная гостиная комната среднего размера в стиле модернизм с с книжными шкафами и полками, белыми стенами, темным паркетным полом и мультимедийным центром - отличное фото интерьера

Зона гостиной.
Дизайн проект: Семен Чечулин
Стиль: Наталья Орешкова
На фото: открытая, серо-белая гостиная комната среднего размера в стиле лофт с с книжными шкафами и полками, серыми стенами, полом из винила, мультимедийным центром, коричневым полом и деревянным потолком
На фото: открытая, серо-белая гостиная комната среднего размера в стиле лофт с с книжными шкафами и полками, серыми стенами, полом из винила, мультимедийным центром, коричневым полом и деревянным потолком

Источник вдохновения для домашнего уюта: изолированная гостиная комната среднего размера в современном стиле с с книжными шкафами и полками, коричневыми стенами, деревянным полом, стандартным камином, фасадом камина из камня, мультимедийным центром, бежевым полом и многоуровневым потолком

Reforma integral Sube Interiorismo www.subeinteriorismo.com
Biderbost Photo
На фото: открытая гостиная комната в классическом стиле с с книжными шкафами и полками, зелеными стенами, полом из ламината, мультимедийным центром, бежевым полом и обоями на стенах с
На фото: открытая гостиная комната в классическом стиле с с книжными шкафами и полками, зелеными стенами, полом из ламината, мультимедийным центром, бежевым полом и обоями на стенах с
Гостиная с с книжными шкафами и полками и мультимедийным центром – фото дизайна интерьера
2

