Гостиная с с книжными шкафами и полками и двусторонним камином – фото дизайна интерьера
Сортировать:
Бюджет
Сортировать:Популярное за сегодня
141 - 160 из 900 фото
1 из 3
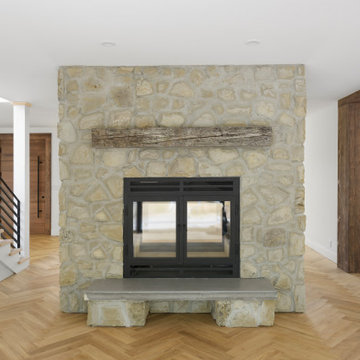
Fall in love with this Beautiful Modern Country Farmhouse nestled in Cobble Hill BC.
This Farmhouse has an ideal design for a family home, sprawled on 2 levels that are perfect for daily family living a well as entertaining guests and hosting special celebrations.
This gorgeous kitchen boasts beautiful fir beams with herringbone floors.
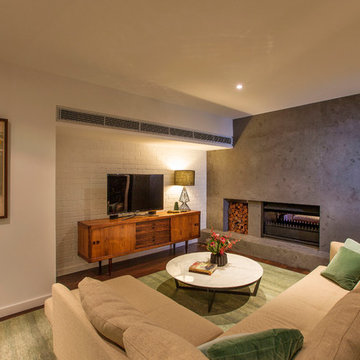
Christian Sprogoe
На фото: изолированная гостиная комната среднего размера в современном стиле с с книжными шкафами и полками, белыми стенами, темным паркетным полом, двусторонним камином, фасадом камина из бетона и отдельно стоящим телевизором
На фото: изолированная гостиная комната среднего размера в современном стиле с с книжными шкафами и полками, белыми стенами, темным паркетным полом, двусторонним камином, фасадом камина из бетона и отдельно стоящим телевизором
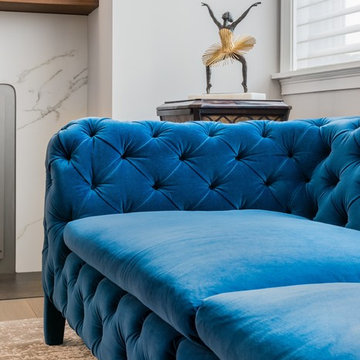
Designer: Jana Neudel
Photography by Keitaro Yoshioka
На фото: открытая гостиная комната среднего размера в стиле фьюжн с с книжными шкафами и полками, белыми стенами, паркетным полом среднего тона, двусторонним камином, фасадом камина из камня, отдельно стоящим телевизором и серым полом
На фото: открытая гостиная комната среднего размера в стиле фьюжн с с книжными шкафами и полками, белыми стенами, паркетным полом среднего тона, двусторонним камином, фасадом камина из камня, отдельно стоящим телевизором и серым полом
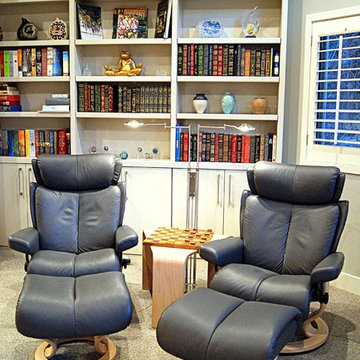
The Family Room received a completely new upscale feeling and functionality simply by removing the window bench, adding doors and a cornice to the old bookcases, wool carpet, harmonious new paint colors, and Scandinavian Stressless recliners from Danish Furniture of Colorado.
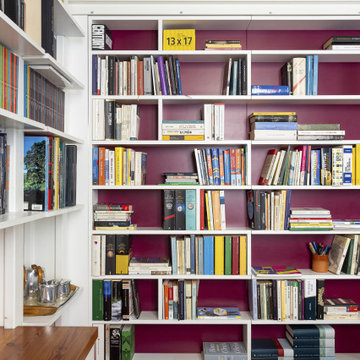
La libreria sotto al soppalco (nasconde) ha integrata una porta per l'accesso alla cabina armadio sotto al soppalco. Questo passaggio permette poi di passare dalla cabina armadio al bagno padronale e successivamente alla camera da letto creando circolarità attorno alla casa.
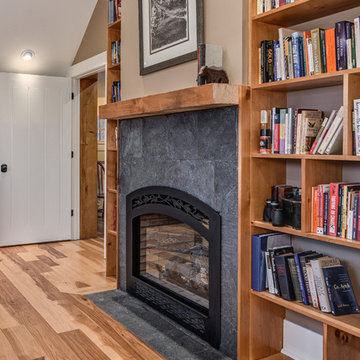
На фото: большая открытая гостиная комната в стиле кантри с с книжными шкафами и полками, желтыми стенами, светлым паркетным полом, двусторонним камином и фасадом камина из камня
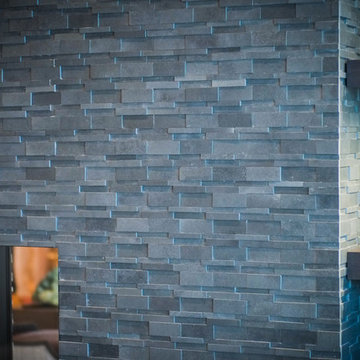
Источник вдохновения для домашнего уюта: огромная открытая гостиная комната в стиле неоклассика (современная классика) с с книжными шкафами и полками, серыми стенами, двусторонним камином и фасадом камина из камня без телевизора
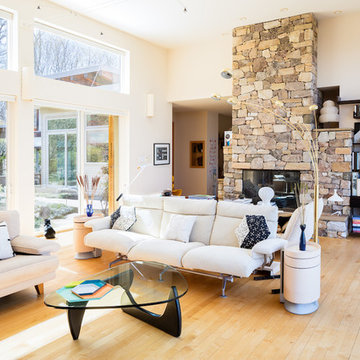
© Keith Isaacs Photo
Идея дизайна: огромная открытая гостиная комната в стиле модернизм с с книжными шкафами и полками, белыми стенами, светлым паркетным полом, двусторонним камином, фасадом камина из камня и мультимедийным центром
Идея дизайна: огромная открытая гостиная комната в стиле модернизм с с книжными шкафами и полками, белыми стенами, светлым паркетным полом, двусторонним камином, фасадом камина из камня и мультимедийным центром
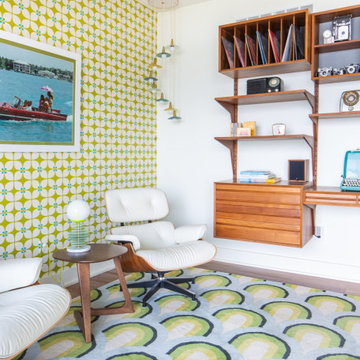
Идея дизайна: открытая гостиная комната среднего размера в стиле ретро с с книжными шкафами и полками, белыми стенами, паркетным полом среднего тона, двусторонним камином, фасадом камина из кирпича, коричневым полом и обоями на стенах
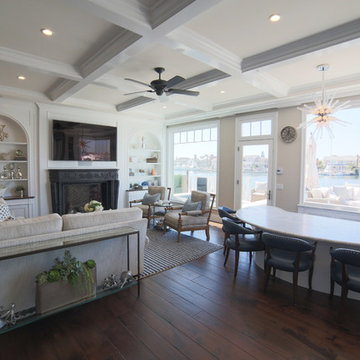
Свежая идея для дизайна: большая открытая гостиная комната в морском стиле с с книжными шкафами и полками, темным паркетным полом, двусторонним камином, фасадом камина из штукатурки, телевизором на стене и коричневым полом - отличное фото интерьера
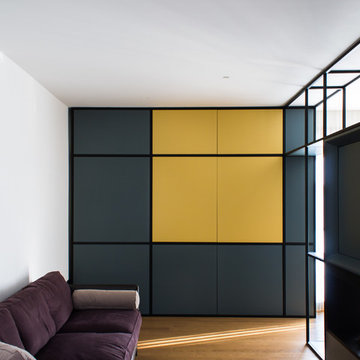
Идея дизайна: открытая гостиная комната среднего размера в современном стиле с с книжными шкафами и полками, белыми стенами, темным паркетным полом, двусторонним камином, фасадом камина из металла, мультимедийным центром и коричневым полом
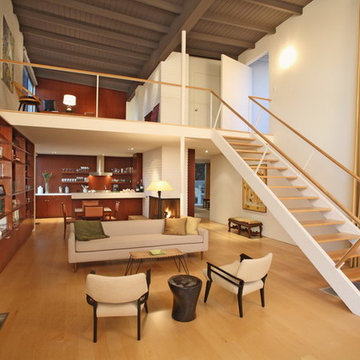
Newly restored living room and loft of Pasinetti House, Beverly Hills, 2008. Bookcases, cabinetry & paneling: mahogany, floors: maple. Vintage 1958 sofa by Gio Ponti (who was entertained in the house in 1966), chairs by John Keal for Brown & Saltman circa 1950s. Artwork by Lee Mullican courtesy of Marc Selwyn Fine Arts. Photograph by Paul Jonason.
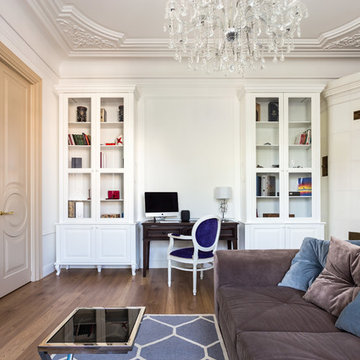
Maxim Maximov
Идея дизайна: большая изолированная гостиная комната в стиле неоклассика (современная классика) с с книжными шкафами и полками, белыми стенами, полом из ламината, двусторонним камином, фасадом камина из плитки, телевизором на стене и бежевым полом
Идея дизайна: большая изолированная гостиная комната в стиле неоклассика (современная классика) с с книжными шкафами и полками, белыми стенами, полом из ламината, двусторонним камином, фасадом камина из плитки, телевизором на стене и бежевым полом
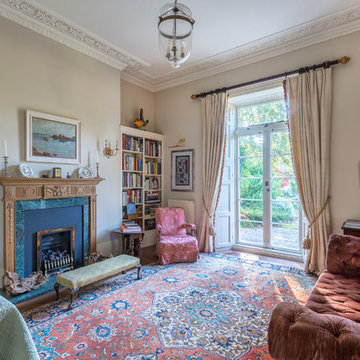
Gracious living room in two parts in a beautiful Victorian Home, South Devon. Colin Cadle Photography, photo styling Jan Cadle
На фото: изолированная гостиная комната среднего размера в викторианском стиле с с книжными шкафами и полками, бежевыми стенами, ковровым покрытием, двусторонним камином и фасадом камина из камня без телевизора
На фото: изолированная гостиная комната среднего размера в викторианском стиле с с книжными шкафами и полками, бежевыми стенами, ковровым покрытием, двусторонним камином и фасадом камина из камня без телевизора
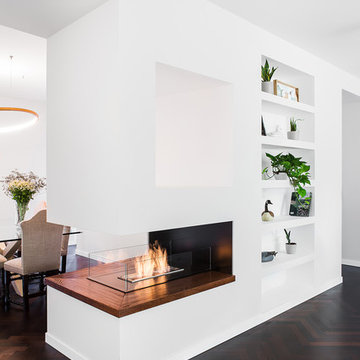
vista della parete attrezzata in cartongesso con camino e libreria
На фото: открытая гостиная комната среднего размера в стиле неоклассика (современная классика) с с книжными шкафами и полками, белыми стенами, темным паркетным полом, двусторонним камином, телевизором на стене и коричневым полом с
На фото: открытая гостиная комната среднего размера в стиле неоклассика (современная классика) с с книжными шкафами и полками, белыми стенами, темным паркетным полом, двусторонним камином, телевизором на стене и коричневым полом с
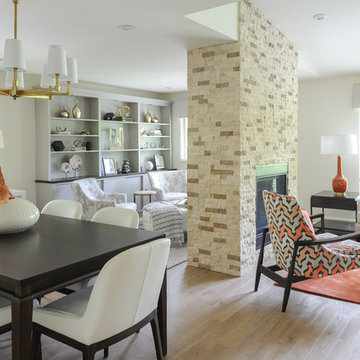
When our clients completed a renovation of their mid-century rancher in North Vancouver's Edgemont Village neighbourhood, their home felt anything but finished. Their traditional furnishings looked dated and tired in the newly updated spaces, so they called on us for help. As a busy professional couple with grown children, our clients were looking for a polished, sophisticated look for their home. We used their collection of artwork as a jumping off point for each room, developing a colour scheme for the main living areas in neutral greys and beiges with a generous dose of rich burnt orange tones. We created interest by layering patterned wallpaper, textured fabrics and a mix of metals and designed several custom pieces including the large library wall unit that defines one end of the living space. The result is a lively, sophisticated and classic decor that suit our clients perfectly.
Tracey Ayton Photography
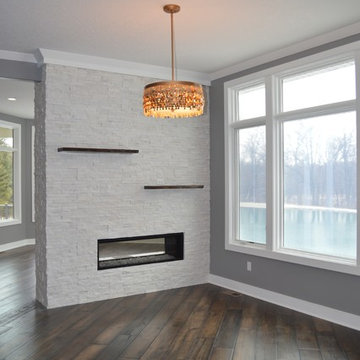
На фото: большая открытая гостиная комната в стиле кантри с с книжными шкафами и полками, серыми стенами, темным паркетным полом, двусторонним камином, фасадом камина из камня, телевизором на стене и коричневым полом
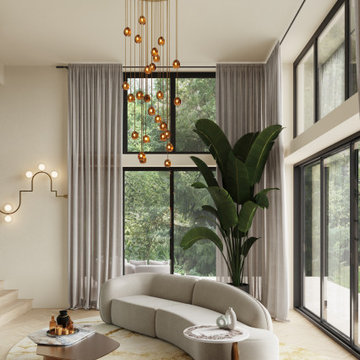
The objective of this project was to bring warmth back into this villa, which had a much more sober and impersonal appearance. We therefore chose to bring it back through the use of various materials.
The entire renovation was designed with natural materials such as stone and wood and neutral colours such as beige and green, which remind us of the villa's outdoor environment, which we can see from all the spaces thanks to the large windows.
This same marble is also found on the majestic double fireplace, which is located both in front of the kitchen and in the living room, where it extends over its entire double height, thus supporting the verticality of the space. The green of this marble has been used in the creation of the custom-made furniture to the left of it, where the choice of curved shapes has been made to break with the very linear and square aspect of the whole space. This is also how the furniture was chosen in all the rooms.
The golden colour of the kitchen is also used in all the spaces and notably in the living room where we find a wall entirely covered with golden ceramic, which gives relief to the space and also highlights the beautiful high ceiling. It is also found around the frame of the fireplace, which has been designed to highlight the wood fire inside.
We wanted to isolate the living room from the rest of the space. The aim here was to create a real interior space but also an exterior one, with openings all the way up, so that if the users wish, they can enjoy all the advantages of their garden, while sitting on their sofa with the 180° view offered by the bay windows.
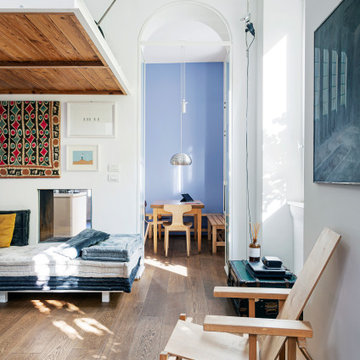
Zona salotto: Collegamento con la zona cucina tramite porta in vetro ad arco. Soppalco in legno di larice con scala retrattile in ferro e legno. Divani realizzati con materassi in lana. Travi a vista verniciate bianche. Camino passante con vetro lato sala. Proiettore e biciclette su soppalco. La parete in legno di larice chiude la cabina armadio.
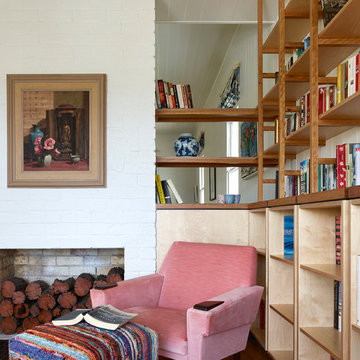
Scott Burrows
Источник вдохновения для домашнего уюта: маленькая изолированная гостиная комната в современном стиле с с книжными шкафами и полками, светлым паркетным полом, двусторонним камином, фасадом камина из плитки и коричневым полом для на участке и в саду
Источник вдохновения для домашнего уюта: маленькая изолированная гостиная комната в современном стиле с с книжными шкафами и полками, светлым паркетным полом, двусторонним камином, фасадом камина из плитки и коричневым полом для на участке и в саду
Гостиная с с книжными шкафами и полками и двусторонним камином – фото дизайна интерьера
8

