Гостиная с с книжными шкафами и полками – фото дизайна интерьера класса люкс
Сортировать:
Бюджет
Сортировать:Популярное за сегодня
21 - 40 из 3 456 фото
1 из 3

Large family and media room with frosted glass, bronze doors leading to the living room and foyer. An 82" wide screen 3-D TV is built into the bookcases and a projector and screen are built into the ceiling.

На фото: большая открытая гостиная комната в современном стиле с с книжными шкафами и полками, белыми стенами и паркетным полом среднего тона без камина, телевизора с
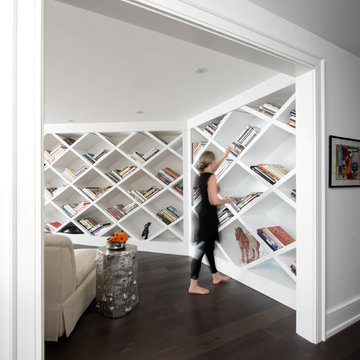
Stephani Buchman
Стильный дизайн: открытая гостиная комната среднего размера в современном стиле с с книжными шкафами и полками, белыми стенами и темным паркетным полом - последний тренд
Стильный дизайн: открытая гостиная комната среднего размера в современном стиле с с книжными шкафами и полками, белыми стенами и темным паркетным полом - последний тренд
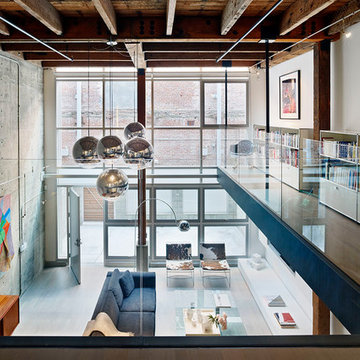
Bruce Damonte
На фото: маленькая двухуровневая гостиная комната в стиле лофт с с книжными шкафами и полками, белыми стенами, светлым паркетным полом и мультимедийным центром для на участке и в саду с
На фото: маленькая двухуровневая гостиная комната в стиле лофт с с книжными шкафами и полками, белыми стенами, светлым паркетным полом и мультимедийным центром для на участке и в саду с
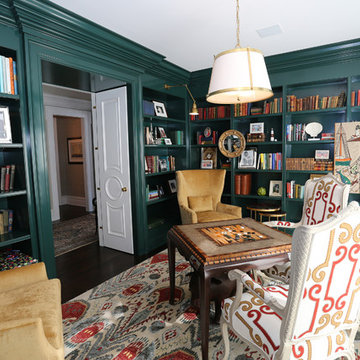
Photography by Keith Scott Morton
From grand estates, to exquisite country homes, to whole house renovations, the quality and attention to detail of a "Significant Homes" custom home is immediately apparent. Full time on-site supervision, a dedicated office staff and hand picked professional craftsmen are the team that take you from groundbreaking to occupancy. Every "Significant Homes" project represents 45 years of luxury homebuilding experience, and a commitment to quality widely recognized by architects, the press and, most of all....thoroughly satisfied homeowners. Our projects have been published in Architectural Digest 6 times along with many other publications and books. Though the lion share of our work has been in Fairfield and Westchester counties, we have built homes in Palm Beach, Aspen, Maine, Nantucket and Long Island.
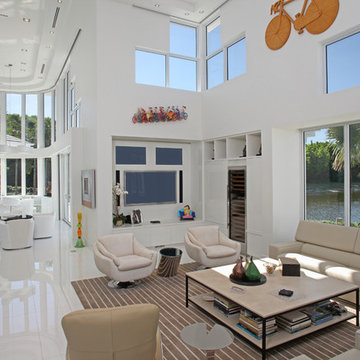
На фото: огромная открытая гостиная комната в современном стиле с белыми стенами, телевизором на стене, с книжными шкафами и полками, мраморным полом и белым полом
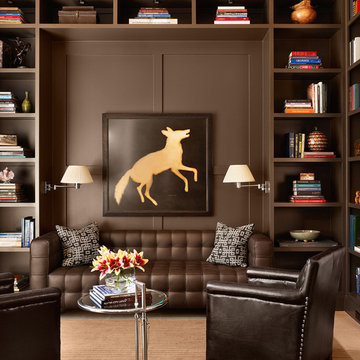
Ryann Ford & Jett Butler
Идея дизайна: гостиная комната в стиле неоклассика (современная классика) с с книжными шкафами и полками, коричневыми стенами и коричневым диваном
Идея дизайна: гостиная комната в стиле неоклассика (современная классика) с с книжными шкафами и полками, коричневыми стенами и коричневым диваном
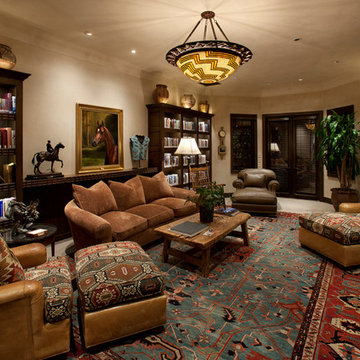
Dino Tonn Photography
На фото: большая изолированная гостиная комната в средиземноморском стиле с с книжными шкафами и полками, бежевыми стенами, ковровым покрытием, стандартным камином, фасадом камина из штукатурки и отдельно стоящим телевизором с
На фото: большая изолированная гостиная комната в средиземноморском стиле с с книжными шкафами и полками, бежевыми стенами, ковровым покрытием, стандартным камином, фасадом камина из штукатурки и отдельно стоящим телевизором с
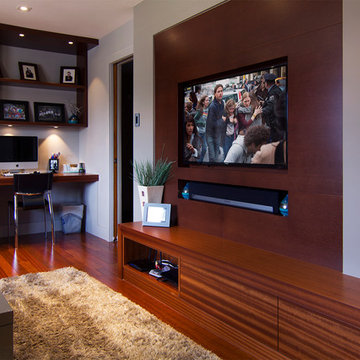
This recent project in Navan included:
new mudroom built-in, home office and media centre ,a small bathroom vanity, walk in closet, master bedroom wall paneling and bench, a bedroom media centre with lots of drawer storage,
a large ensuite vanity with make up area and upper cabinets in high gloss laquer. We also made a custom shower floor in african mahagony with natural hardoil finish.
The design for the project was done by Penny Southam. All exterior finishes are bookmatched mahagony veneers and the accent colour is a stained quartercut engineered veneer.
The inside of the cabinets features solid dovetailed mahagony drawers with the standard softclose.
This recent project in Navan included:
new mudroom built-in, home office and media centre ,a small bathroom vanity, walk in closet, master bedroom wall paneling and bench, a bedroom media centre with lots of drawer storage,
a large ensuite vanity with make up area and upper cabinets in high gloss laquer. We also made a custom shower floor in african mahagony with natural hardoil finish.
The design for the project was done by Penny Southam. All exterior finishes are bookmatched mahagony veneers and the accent colour is a stained quartercut engineered veneer.
The inside of the cabinets features solid dovetailed mahagony drawers with the standard softclose.
We just received the images from our recent project in Rockliffe Park.
This is one of those projects that shows how fantastic modern design can work in an older home.
Old and new design can not only coexist, it can transform a dated place into something new and exciting. Or as in this case can emphasize the beauty of the old and the new features of the house.
The beautifully crafted original mouldings, suddenly draw attention against the reduced design of the Wenge wall paneling.
Handwerk interiors fabricated and installed a range of beautifully crafted cabinets and other mill work items including:
custom kitchen, wall paneling, hidden powder room door, entrance closet integrated in the wall paneling, floating ensuite vanity.
All cabinets and Millwork by www.handwerk.ca
Design: Penny Southam, Ottawa

Interior Design Konzept & Umsetzung: EMMA B. HOME
Fotograf: Markus Tedeskino
На фото: большая двухуровневая гостиная комната в современном стиле с с книжными шкафами и полками, зелеными стенами, фасадом камина из штукатурки, горизонтальным камином и серым полом без телевизора
На фото: большая двухуровневая гостиная комната в современном стиле с с книжными шкафами и полками, зелеными стенами, фасадом камина из штукатурки, горизонтальным камином и серым полом без телевизора
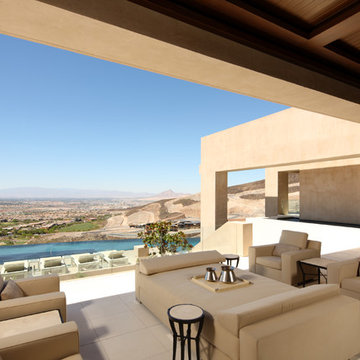
The great room of this 19,000 square foot home was designed for large charity and personal gatherings. Views of the golf course and Las Vegas strip are maximized by pocketing doors.
Erhard Pfeiffer

Custom living room built-in wall unit with fireplace.
Woodmeister Master Builders
Chip Webster Architects
Dujardin Design Associates
Terry Pommett Photography

Elizabeth Taich Design is a Chicago-based full-service interior architecture and design firm that specializes in sophisticated yet livable environments.
IC360

Modern Rustic home inspired by Scandinavian design, architecture & heritage of the home owners.
This particular image shows a family room with plenty of natural light, two way wood burning, floor to ceiling fireplace, custom furniture and exposed beams.
Photo:Martin Tessler

Library
Пример оригинального дизайна: большая изолированная гостиная комната в классическом стиле с с книжными шкафами и полками, коричневыми стенами, темным паркетным полом, стандартным камином, фасадом камина из дерева и телевизором на стене
Пример оригинального дизайна: большая изолированная гостиная комната в классическом стиле с с книжными шкафами и полками, коричневыми стенами, темным паркетным полом, стандартным камином, фасадом камина из дерева и телевизором на стене
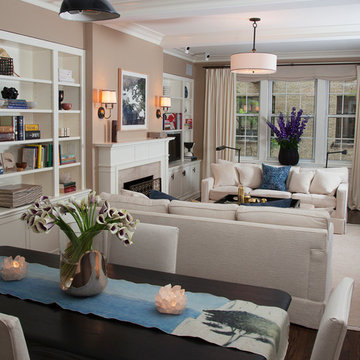
Open Living Room and Dining Area. Custom bookshelves. Don Freeman Studio photography
Источник вдохновения для домашнего уюта: двухуровневая гостиная комната среднего размера в классическом стиле с с книжными шкафами и полками, бежевыми стенами, темным паркетным полом, стандартным камином, фасадом камина из камня и телевизором на стене
Источник вдохновения для домашнего уюта: двухуровневая гостиная комната среднего размера в классическом стиле с с книжными шкафами и полками, бежевыми стенами, темным паркетным полом, стандартным камином, фасадом камина из камня и телевизором на стене
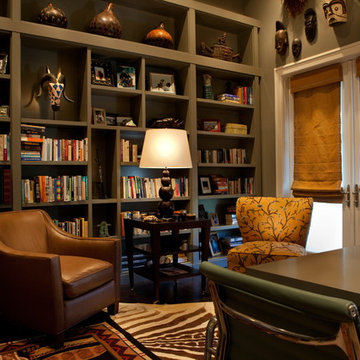
На фото: изолированная гостиная комната в стиле неоклассика (современная классика) с с книжными шкафами и полками, коричневыми стенами и темным паркетным полом

A Traditional home gets a makeover. This homeowner wanted to bring in her love of the mountains in her home. She also wanted her built-ins to express a sense of grandiose and a place to store her collection of books. So we decided to create a floor to ceiling custom bookshelves and brought in the mountain feel through the green painted cabinets and an original print of a bison from her favorite artist.

A new take on Japandi living. Distinct architectural elements found in European architecture from Spain and France, mixed with layout decisions of eastern philosophies, grounded in a warm minimalist color scheme, with lots of natural elements and textures. The room has been cleverly divided into different zones, for reading, gathering, relaxing by the fireplace, or playing the family’s heirloom baby grand piano.

Источник вдохновения для домашнего уюта: открытая гостиная комната среднего размера в стиле неоклассика (современная классика) с с книжными шкафами и полками, бежевыми стенами, паркетным полом среднего тона, стандартным камином, фасадом камина из кирпича, отдельно стоящим телевизором, коричневым полом, панелями на части стены и балками на потолке
Гостиная с с книжными шкафами и полками – фото дизайна интерьера класса люкс
2

