Гостиная с розовыми стенами и панелями на части стены – фото дизайна интерьера
Сортировать:
Бюджет
Сортировать:Популярное за сегодня
21 - 35 из 35 фото
1 из 3

Parisian-style living room with soft pink paneled walls. Gas fireplace with an integrated wall unit.
Свежая идея для дизайна: маленькая открытая гостиная комната в современном стиле с розовыми стенами, полом из винила, стандартным камином, фасадом камина из плитки, телевизором на стене, коричневым полом и панелями на части стены для на участке и в саду - отличное фото интерьера
Свежая идея для дизайна: маленькая открытая гостиная комната в современном стиле с розовыми стенами, полом из винила, стандартным камином, фасадом камина из плитки, телевизором на стене, коричневым полом и панелями на части стены для на участке и в саду - отличное фото интерьера
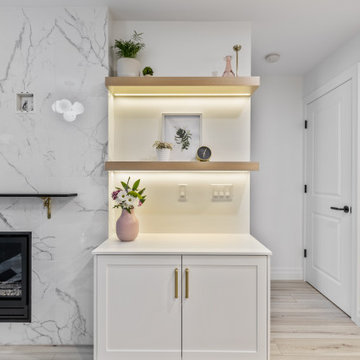
Parisian-style living room with soft pink paneled walls. Gas fireplace with an integrated wall unit.
Идея дизайна: маленькая открытая гостиная комната в современном стиле с розовыми стенами, полом из винила, стандартным камином, фасадом камина из плитки, телевизором на стене, коричневым полом и панелями на части стены для на участке и в саду
Идея дизайна: маленькая открытая гостиная комната в современном стиле с розовыми стенами, полом из винила, стандартным камином, фасадом камина из плитки, телевизором на стене, коричневым полом и панелями на части стены для на участке и в саду
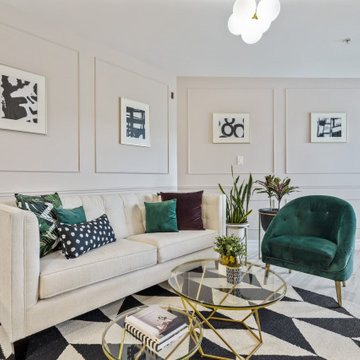
Parisian-style living room with soft pink paneled walls.
На фото: маленькая открытая гостиная комната в современном стиле с розовыми стенами, полом из винила, стандартным камином, фасадом камина из плитки, телевизором на стене, коричневым полом и панелями на части стены для на участке и в саду
На фото: маленькая открытая гостиная комната в современном стиле с розовыми стенами, полом из винила, стандартным камином, фасадом камина из плитки, телевизором на стене, коричневым полом и панелями на части стены для на участке и в саду
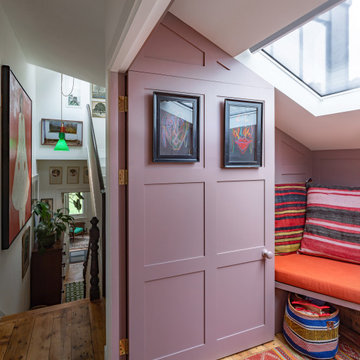
Moving walls adapt the privacy levels of this panelled family room.
На фото: открытая гостиная комната среднего размера в стиле фьюжн с с книжными шкафами и полками, розовыми стенами, паркетным полом среднего тона, скрытым телевизором и панелями на части стены
На фото: открытая гостиная комната среднего размера в стиле фьюжн с с книжными шкафами и полками, розовыми стенами, паркетным полом среднего тона, скрытым телевизором и панелями на части стены
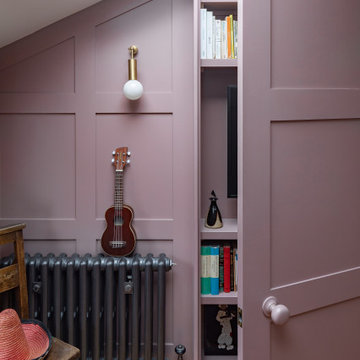
Moving walls adapt the privacy levels of this panelled family room.
Стильный дизайн: открытая гостиная комната среднего размера в стиле фьюжн с с книжными шкафами и полками, розовыми стенами, паркетным полом среднего тона, скрытым телевизором и панелями на части стены - последний тренд
Стильный дизайн: открытая гостиная комната среднего размера в стиле фьюжн с с книжными шкафами и полками, розовыми стенами, паркетным полом среднего тона, скрытым телевизором и панелями на части стены - последний тренд
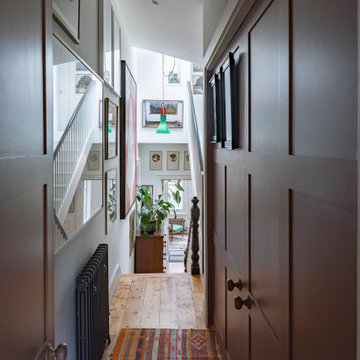
Moving walls adapt the privacy levels of this panelled family room.
Пример оригинального дизайна: открытая гостиная комната среднего размера в стиле фьюжн с с книжными шкафами и полками, розовыми стенами, паркетным полом среднего тона, скрытым телевизором и панелями на части стены
Пример оригинального дизайна: открытая гостиная комната среднего размера в стиле фьюжн с с книжными шкафами и полками, розовыми стенами, паркетным полом среднего тона, скрытым телевизором и панелями на части стены
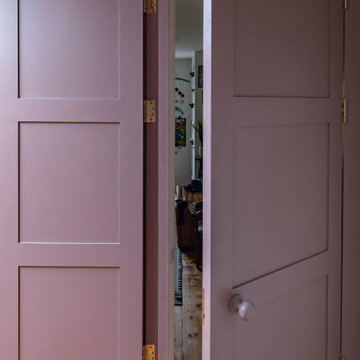
Moving walls adapt the privacy levels of this panelled family room.
На фото: открытая гостиная комната среднего размера в стиле фьюжн с с книжными шкафами и полками, розовыми стенами, паркетным полом среднего тона, скрытым телевизором и панелями на части стены
На фото: открытая гостиная комната среднего размера в стиле фьюжн с с книжными шкафами и полками, розовыми стенами, паркетным полом среднего тона, скрытым телевизором и панелями на части стены
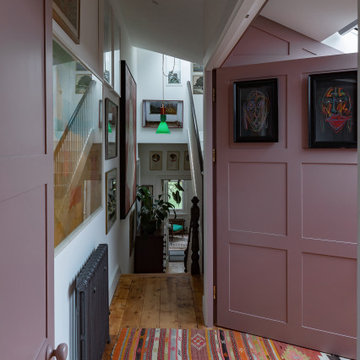
Moving walls adapt the privacy levels of this panelled family room.
Пример оригинального дизайна: открытая гостиная комната среднего размера в стиле фьюжн с с книжными шкафами и полками, розовыми стенами, паркетным полом среднего тона, скрытым телевизором и панелями на части стены
Пример оригинального дизайна: открытая гостиная комната среднего размера в стиле фьюжн с с книжными шкафами и полками, розовыми стенами, паркетным полом среднего тона, скрытым телевизором и панелями на части стены
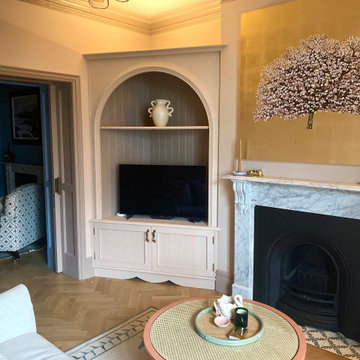
Extensive redesign of existing sitting room. Existing door into room was removed so the entrance to the room is through the drawing room. New bespoke sliding glazed doors were installed into the pocket created from the bespoke bookcases within the drawing room. Original cornice was refurbished and restored. New mouldings were added to create panelling and rhythm to the room to frame the client’s beautiful artwork. New wall lighting, new furniture, new fireplace and hearth. Bespoke tv cabinetry. New solid oak parquet flooring, new skirtings installed. Antiques procured for the room. Scalloped curtain pelmet and new curtains added. New timber window to replace old UPVC. New cast iron radiators installed.
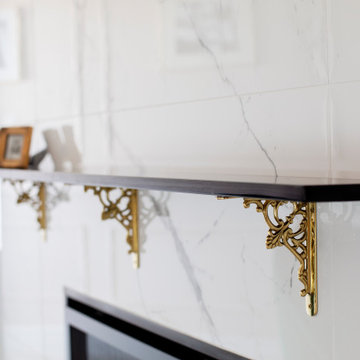
Parisian-style living room with soft pink paneled walls. Gas fireplace with an integrated wall unit.
Источник вдохновения для домашнего уюта: маленькая открытая гостиная комната в современном стиле с розовыми стенами, полом из винила, стандартным камином, фасадом камина из плитки, телевизором на стене, коричневым полом и панелями на части стены для на участке и в саду
Источник вдохновения для домашнего уюта: маленькая открытая гостиная комната в современном стиле с розовыми стенами, полом из винила, стандартным камином, фасадом камина из плитки, телевизором на стене, коричневым полом и панелями на части стены для на участке и в саду
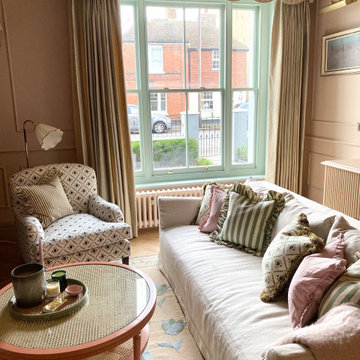
Extensive redesign of existing sitting room. Existing door into room was removed so the entrance to the room is through the drawing room. New bespoke sliding glazed doors were installed into the pocket created from the bespoke bookcases within the drawing room. Original cornice was refurbished and restored. New mouldings were added to create panelling and rhythm to the room to frame the client’s beautiful artwork. New wall lighting, new furniture, new fireplace and hearth. Bespoke tv cabinetry. New solid oak parquet flooring, new skirtings installed. Antiques procured for the room. Scalloped curtain pelmet and new curtains added. New timber window to replace old UPVC. New cast iron radiators installed.
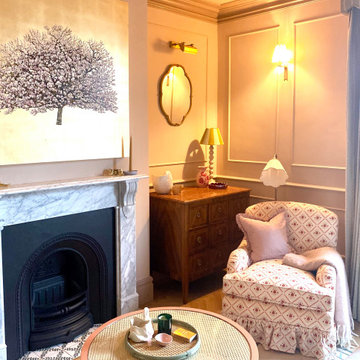
Extensive redesign of existing sitting room. Existing door into room was removed so the entrance to the room is through the drawing room. New bespoke sliding glazed doors were installed into the pocket created from the bespoke bookcases within the drawing room. Original cornice was refurbished and restored. New mouldings were added to create panelling and rhythm to the room to frame the client’s beautiful artwork. New wall lighting, new furniture, new fireplace and hearth. Bespoke tv cabinetry. New solid oak parquet flooring, new skirtings installed. Antiques procured for the room. Scalloped curtain pelmet and new curtains added. New timber window to replace old UPVC. New cast iron radiators installed.
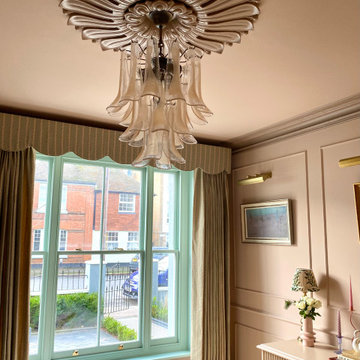
Extensive redesign of existing sitting room. Existing door into room was removed so the entrance to the room is through the drawing room. New bespoke sliding glazed doors were installed into the pocket created from the bespoke bookcases within the drawing room. Original cornice was refurbished and restored. New mouldings were added to create panelling and rhythm to the room to frame the client’s beautiful artwork. New wall lighting, new furniture, new fireplace and hearth. Bespoke tv cabinetry. New solid oak parquet flooring, new skirtings installed. Antiques procured for the room. Scalloped curtain pelmet and new curtains added. New timber window to replace old UPVC. New cast iron radiators installed.
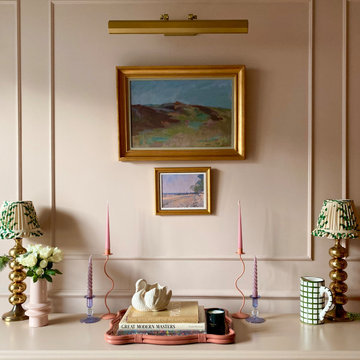
Extensive redesign of existing sitting room. Existing door into room was removed so the entrance to the room is through the drawing room. New bespoke sliding glazed doors were installed into the pocket created from the bespoke bookcases within the drawing room. Original cornice was refurbished and restored. New mouldings were added to create panelling and rhythm to the room to frame the client’s beautiful artwork. New wall lighting, new furniture, new fireplace and hearth. Bespoke tv cabinetry. New solid oak parquet flooring, new skirtings installed. Antiques procured for the room. Scalloped curtain pelmet and new curtains added. New timber window to replace old UPVC. New cast iron radiators installed.

The brief for this project involved a full house renovation, and extension to reconfigure the ground floor layout. To maximise the untapped potential and make the most out of the existing space for a busy family home.
When we spoke with the homeowner about their project, it was clear that for them, this wasn’t just about a renovation or extension. It was about creating a home that really worked for them and their lifestyle. We built in plenty of storage, a large dining area so they could entertain family and friends easily. And instead of treating each space as a box with no connections between them, we designed a space to create a seamless flow throughout.
A complete refurbishment and interior design project, for this bold and brave colourful client. The kitchen was designed and all finishes were specified to create a warm modern take on a classic kitchen. Layered lighting was used in all the rooms to create a moody atmosphere. We designed fitted seating in the dining area and bespoke joinery to complete the look. We created a light filled dining space extension full of personality, with black glazing to connect to the garden and outdoor living.
Гостиная с розовыми стенами и панелями на части стены – фото дизайна интерьера
2

