Гостиная с розовыми стенами и любой отделкой стен – фото дизайна интерьера
Сортировать:
Бюджет
Сортировать:Популярное за сегодня
61 - 80 из 241 фото
1 из 3
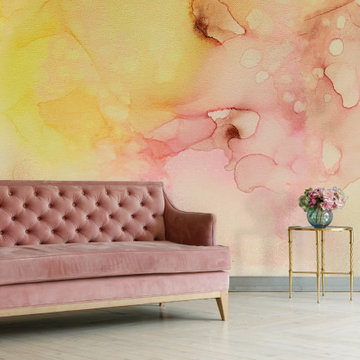
"Bellini" is a peachy perfect print filled with shades of pink, peach, cream and yellow to make a stunningly airy accent wall. Large and stunning, perfect for a hallway, nursery, babe cave or bedroom. Create real gold tones with the complimentary kit to transfer gold leaf onto the abstract, digital printed design. The "Bellini" mural is an authentic Blueberry Glitter painting converted into a large wall mural.
Peel and Stick: The adhesive application allows for easy removal with no damage to the wall.
Pre-pasted: The pre-pasted wallpaper application is a common wall covering with glue paste on the back that activates when wet.
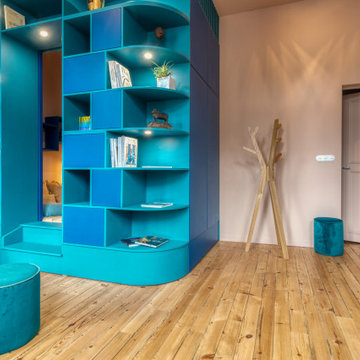
Réalisation d'une pièce multi-fonctions : Avoir un deuxième salon pouvant recevoir une chambre secrète, ayant une bibliothèque avec éclairage intégré et un dressing, ainsi q'une bibliothèque télévision, et un bureau.Réalisation d'une banquette sur mesure pour l'optimisation du salon.
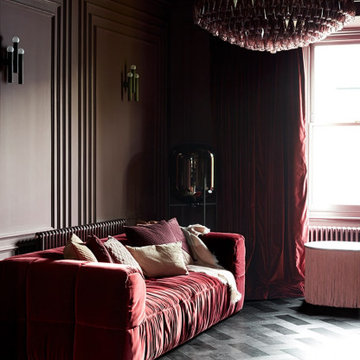
Living room painted in Farrow + Ball Brinjal. Custom fireplace surround in Rosso Levanto marble. Versaille pattern parquet flooring in custom black finish. Custom wall paneling design. Pink Venini glass chandelier.
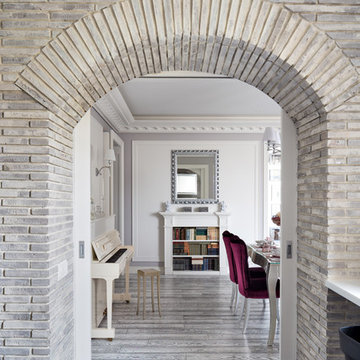
Архитекторы: Дмитрий Глушков, Фёдор Селенин; Фото: Антон Лихтарович
Источник вдохновения для домашнего уюта: открытая гостиная комната среднего размера в стиле шебби-шик с музыкальной комнатой, розовыми стенами, светлым паркетным полом, стандартным камином, телевизором на стене, коричневым полом, многоуровневым потолком и кирпичными стенами
Источник вдохновения для домашнего уюта: открытая гостиная комната среднего размера в стиле шебби-шик с музыкальной комнатой, розовыми стенами, светлым паркетным полом, стандартным камином, телевизором на стене, коричневым полом, многоуровневым потолком и кирпичными стенами
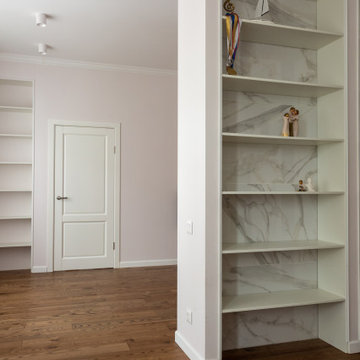
Идея дизайна: гостиная комната среднего размера, в белых тонах с отделкой деревом в стиле неоклассика (современная классика) с с книжными шкафами и полками, розовыми стенами, темным паркетным полом, зоной отдыха, коричневым полом, любым потолком и обоями на стенах без камина, телевизора
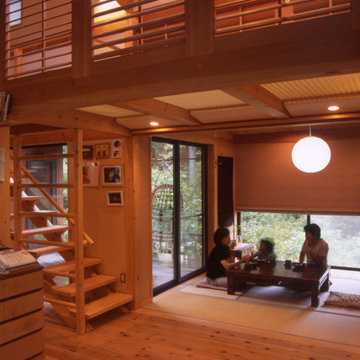
上部のルーバー建具は、中央のバーを上下するだけで開閉ができる。
ロフト床のFRPグレーチングを通してハイサイドライトからの光が1階に落ちる。
На фото: открытая гостиная комната среднего размера с розовыми стенами, татами, коричневым полом, балками на потолке и обоями на стенах без камина с
На фото: открытая гостиная комната среднего размера с розовыми стенами, татами, коричневым полом, балками на потолке и обоями на стенах без камина с
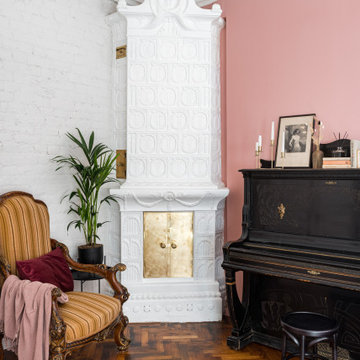
Идея дизайна: гостиная комната среднего размера в стиле лофт с розовыми стенами, паркетным полом среднего тона, угловым камином, фасадом камина из плитки и кирпичными стенами
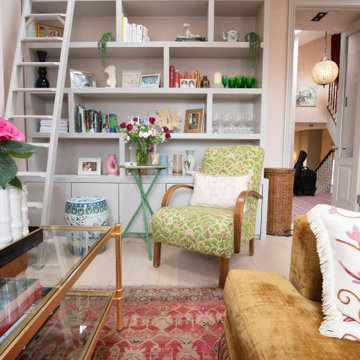
This midcentury chair had the fabric changed to give it a new lease of life, The colour had enough pink to go with the carpet and walls, but enough green to give an extra touch to the room.
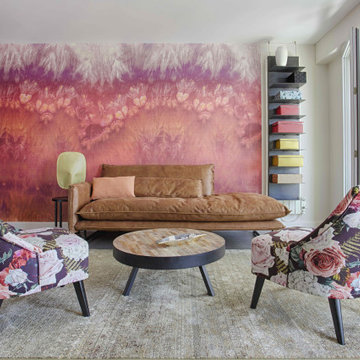
M. P. m’a contactée afin d’avoir des idées de réaménagement de son espace, lors d’une visite conseil. Et chemin faisant, le projet a évolué: il a alors souhaité me confier la restructuration totale de son espace, pour une rénovation en profondeur.
Le souhait: habiter confortablement, créer une vraie chambre, une salle d’eau chic digne d’un hôtel, une cuisine pratique et agréable, et des meubles adaptés sans surcharger. Le tout dans une ambiance fleurie, colorée, qui lui ressemble!
L’étude a donc démarré en réorganisant l’espace: la salle de bain s’est largement agrandie, une vraie chambre séparée de la pièce principale, avec un lit confort +++, et (magie de l’architecture intérieure!) l’espace principal n’a pas été réduit pour autant, il est même beaucoup plus spacieux et confortable!
Tout ceci avec un dressing conséquent, et une belle entrée!
Durant le chantier, nous nous sommes rendus compte que l’isolation du mur extérieur était inefficace, la laine de verre était complètement affaissée suite à un dégat des eaux. Tout a été refait, du sol au plafond, l’appartement en plus d’être tout beau, offre un vrai confort thermique à son propriétaire.
J’ai pris beaucoup de plaisir à travailler sur ce projet, j’espère que vous en aurez tout autant à le découvrir!
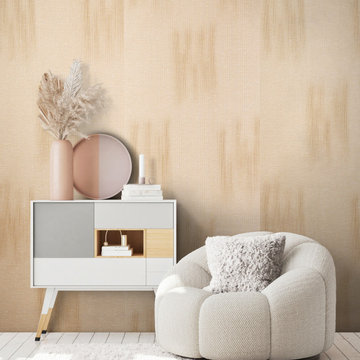
Reminiscent of a linen textile, Serenity features a plaid overlay of delicately woven threads intermixed with organic slubs. The open weave pattern is laminated to a glimmering pastel paper, providing a quiet elegance to today’s complex and multi-functioning interiors.
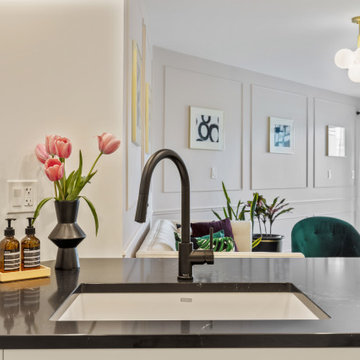
Blanco white porcelain sink with black matte Riobel faucet sitting on a peninsula with black Caesarstone counters.
Источник вдохновения для домашнего уюта: открытая гостиная комната среднего размера в современном стиле с розовыми стенами, полом из винила, стандартным камином, фасадом камина из плитки, коричневым полом и панелями на части стены
Источник вдохновения для домашнего уюта: открытая гостиная комната среднего размера в современном стиле с розовыми стенами, полом из винила, стандартным камином, фасадом камина из плитки, коричневым полом и панелями на части стены
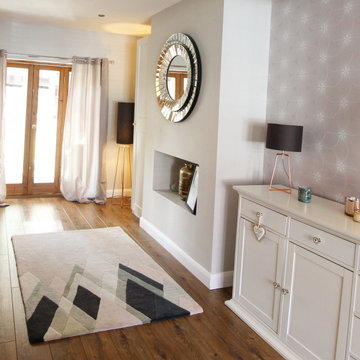
The brief - Simply to create a modern contemporary open living and dining space fit for a young, but growing family.
A modern geometric treatment was chosen perfectly to suit. Soft taupe grey raised print metallic wallpaper creates a gentle but statement feature finish. The pastel pink velvet accent chair adds a little luxury and a quiet area for reading. Earthy chunky wooden flooring brings outdoor texture in, practicality and is balanced with a light grey cool paint. The wood burner is a cosy addition and great example of how they work well in an alternative room scheme to traditional country. A large comfy corner grey sofa caters for all the family, whilst adding warmth. Styled with lot’s of geometric elements and accessories to finish off the treatment.
Products listed; Vibration Wallpaper in Mink @Albany, Lyla Velvet Chair @Next, Stand Tall Rug by Michelle Collins @Cult Furniture. Ammomite Paint @Farrow & Ball.
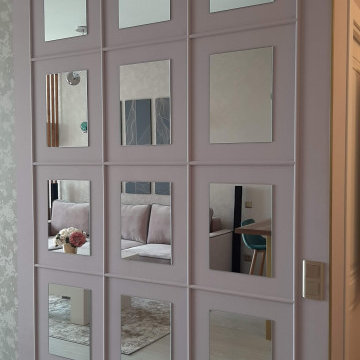
Квартира евродвушка. Бюджет небольшой, из имеющейся мебели: каркас кухни, раковина, телевизоры, кровать и тумба
На фото: объединенная гостиная комната в стиле неоклассика (современная классика) с розовыми стенами, полом из ламината, телевизором на стене, белым полом и обоями на стенах с
На фото: объединенная гостиная комната в стиле неоклассика (современная классика) с розовыми стенами, полом из ламината, телевизором на стене, белым полом и обоями на стенах с
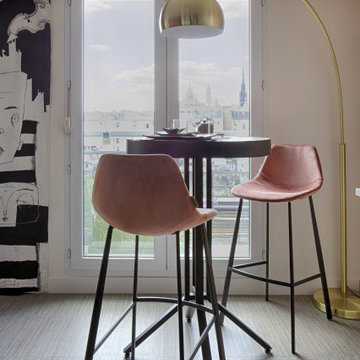
M. P. m’a contactée afin d’avoir des idées de réaménagement de son espace, lors d’une visite conseil. Et chemin faisant, le projet a évolué: il a alors souhaité me confier la restructuration totale de son espace, pour une rénovation en profondeur.
Le souhait: habiter confortablement, créer une vraie chambre, une salle d’eau chic digne d’un hôtel, une cuisine pratique et agréable, et des meubles adaptés sans surcharger. Le tout dans une ambiance fleurie, colorée, qui lui ressemble!
L’étude a donc démarré en réorganisant l’espace: la salle de bain s’est largement agrandie, une vraie chambre séparée de la pièce principale, avec un lit confort +++, et (magie de l’architecture intérieure!) l’espace principal n’a pas été réduit pour autant, il est même beaucoup plus spacieux et confortable!
Tout ceci avec un dressing conséquent, et une belle entrée!
Durant le chantier, nous nous sommes rendus compte que l’isolation du mur extérieur était inefficace, la laine de verre était complètement affaissée suite à un dégat des eaux. Tout a été refait, du sol au plafond, l’appartement en plus d’être tout beau, offre un vrai confort thermique à son propriétaire.
J’ai pris beaucoup de plaisir à travailler sur ce projet, j’espère que vous en aurez tout autant à le découvrir!

The homeowner had previously updated their mid-century home to match their Prairie-style preferences - completing the Kitchen, Living and Dining Rooms. This project included a complete redesign of the Bedroom wing, including Master Bedroom Suite, guest Bedrooms, and 3 Baths; as well as the Office/Den and Dining Room, all to meld the mid-century exterior with expansive windows and a new Prairie-influenced interior. Large windows (existing and new to match ) let in ample daylight and views to their expansive gardens.
Photography by homeowner.
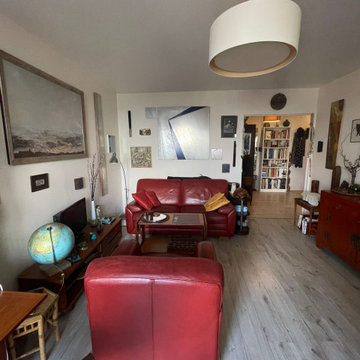
Un salon complètement métamorphosé !
Qui aurait cru qu'en supprimant un simple mur, on pouvait créer un espace de vie aussi lumineux et spacieux ? Cette transformation incroyable a permis de réunir séjour et cuisine, créant un open-space idéal pour recevoir.
Pour ce projet, commandé par une agence immobilière partenaire, la modélisation a permis de visualiser la transformation de la pièce à vivre après la destruction de la cloison entre le séjour et la cuisine, donnant naissance à un grand espace de plus de 30m².
Cet appartement disposait d'une grande cuisine en longueur, mais le séjour paraissait restreint en raison des espaces de circulation trop importants. Il a suffi d'agrandir le mur entre le séjour et le couloir pour gagner en surface de salon.
La grande télévision est dissimulée derrière des tableaux pivotants. Une banquette spacieuse a été installée. Une verrière fixe a été posée pour apporter la luminosité de la chambre adjacente au séjour, tandis qu'un claustra sépare visuellement le séjour du couloir, tout en conservant une sensation d'espace.
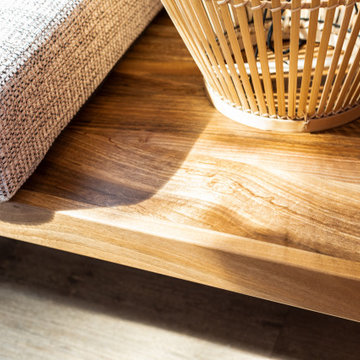
Wohlfühloase in wildem Design sorgt für Wohlfühlfaktor.
Durch das gelungene und stilsichere Design der Hausherrin entstand hier eine richtige Wohlfühloase wo man sich gerne trifft zum diskutieren, philosophieren, lesen, entspannen, geniessen - zu einfach Allem was einem den Alltag vergessen lässt und einemfür ein "wohliges" Gefühl sorgt. Die lange Bank in wildem Nussbaum, das Bücherregal in rosa, die Pflanzendeko von der Decke, die Schwarzwaldtanne als moderne 3D-Wandverkleidung - hier findet sich alles was man so nicht direkt erwartet... im Endeffekt Glückseligkeit pur.
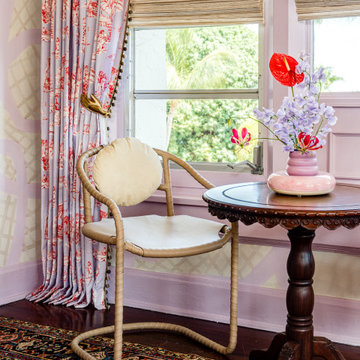
На фото: маленькая изолированная гостиная комната в стиле фьюжн с розовыми стенами, темным паркетным полом, потолком с обоями и обоями на стенах для на участке и в саду с
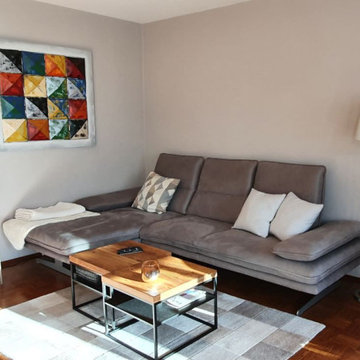
Идея дизайна: открытая, серо-белая гостиная комната среднего размера в современном стиле с розовыми стенами, темным паркетным полом, телевизором на стене и обоями на стенах
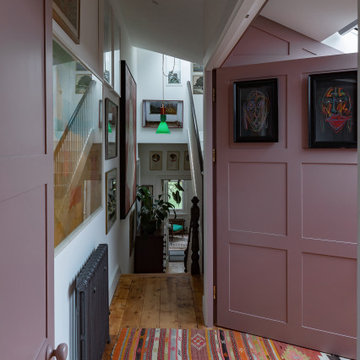
Moving walls adapt the privacy levels of this panelled family room.
Пример оригинального дизайна: открытая гостиная комната среднего размера в стиле фьюжн с с книжными шкафами и полками, розовыми стенами, паркетным полом среднего тона, скрытым телевизором и панелями на части стены
Пример оригинального дизайна: открытая гостиная комната среднего размера в стиле фьюжн с с книжными шкафами и полками, розовыми стенами, паркетным полом среднего тона, скрытым телевизором и панелями на части стены
Гостиная с розовыми стенами и любой отделкой стен – фото дизайна интерьера
4

