Гостиная с разноцветными стенами – фото дизайна интерьера
Сортировать:
Бюджет
Сортировать:Популярное за сегодня
81 - 100 из 643 фото
1 из 3
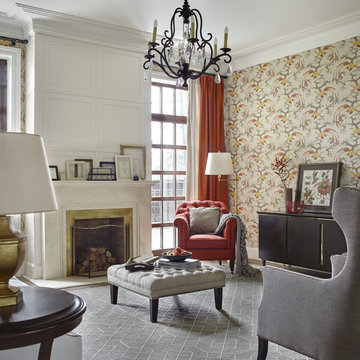
На фото: парадная, изолированная гостиная комната в классическом стиле с стандартным камином и разноцветными стенами с
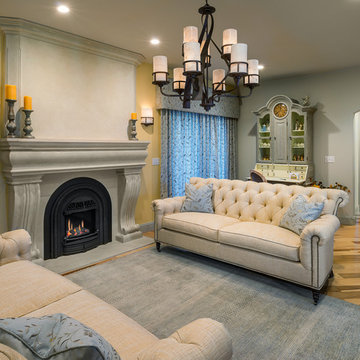
Completely remoceled great room, former family room, new fireplace with mantle and over-mantle as well as hearth, hardwood flooring installed at a 45 angle to showcase the beauty of the wood, warm tones in the room and old world Tuscan decor, finishes and lighting.
Designed by Exodus Design Group
Photograph by Aaron Usher
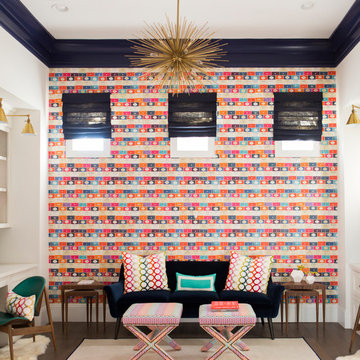
На фото: гостиная комната среднего размера в стиле неоклассика (современная классика) с темным паркетным полом, разноцветными стенами и коричневым полом с

Lisa Romerein (photography)
Oz Architects (Architecture) Don Ziebell Principal, Zahir Poonawala Project Architect
Oz Interiors (Interior Design) Inga Rehmann, Principal Laura Huttenhauer, Senior Designer
Oz Architects (Hardscape Design)
Desert Star Construction (Construction)
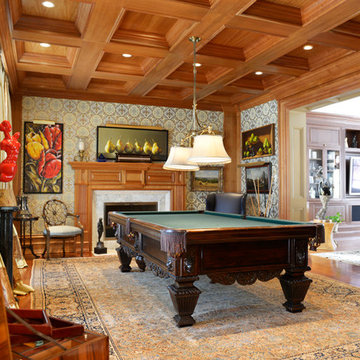
This space was originally a living room in a center hall colonial and was transformed into a billiard room so that the space would be functional and beautiful. The family room is next to it for TV viewing and conversation. The wood coffered ceilings add warmth and elegance to the room.
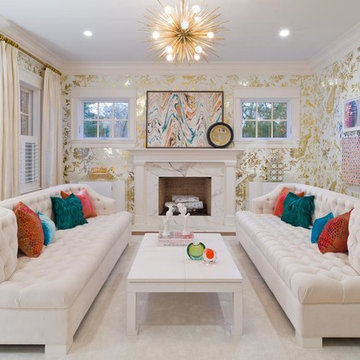
Adrian Wilson
Идея дизайна: парадная, изолированная гостиная комната в современном стиле с разноцветными стенами, паркетным полом среднего тона и стандартным камином без телевизора
Идея дизайна: парадная, изолированная гостиная комната в современном стиле с разноцветными стенами, паркетным полом среднего тона и стандартным камином без телевизора
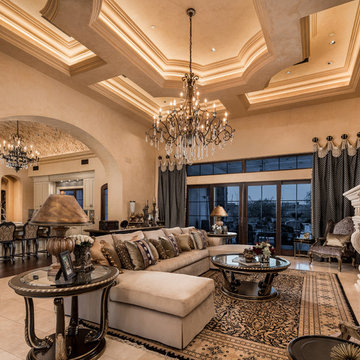
Custom coffered ceiling with up lighting and a gorgeous crystal chandelier.
На фото: огромная открытая гостиная комната в стиле шебби-шик с разноцветными стенами, мраморным полом, стандартным камином, фасадом камина из камня, телевизором на стене и разноцветным полом с
На фото: огромная открытая гостиная комната в стиле шебби-шик с разноцветными стенами, мраморным полом, стандартным камином, фасадом камина из камня, телевизором на стене и разноцветным полом с
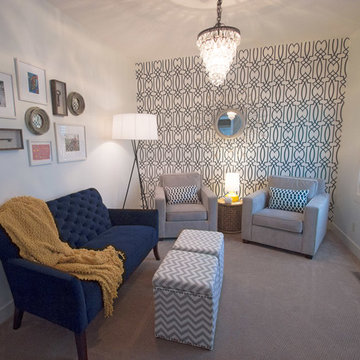
Идея дизайна: маленькая изолированная гостиная комната в современном стиле с разноцветными стенами и ковровым покрытием без камина, телевизора для на участке и в саду
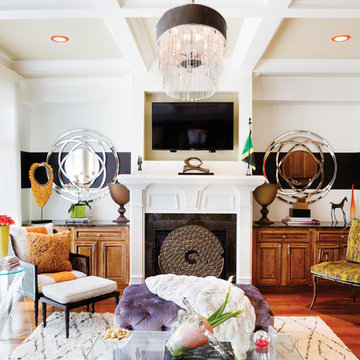
©Patrick Heagney Photography
Свежая идея для дизайна: парадная, изолированная гостиная комната в стиле фьюжн с разноцветными стенами, паркетным полом среднего тона, стандартным камином и телевизором на стене - отличное фото интерьера
Свежая идея для дизайна: парадная, изолированная гостиная комната в стиле фьюжн с разноцветными стенами, паркетным полом среднего тона, стандартным камином и телевизором на стене - отличное фото интерьера
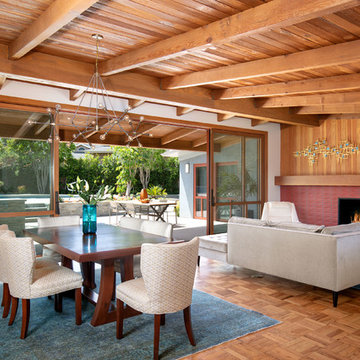
The new great room includes custom designed 25-foot wide telescoping doors. The parquet floors and wood ceiling are original.
Doors shown open.
Идея дизайна: открытая гостиная комната среднего размера в стиле ретро с разноцветными стенами, светлым паркетным полом, стандартным камином и фасадом камина из плитки без телевизора
Идея дизайна: открытая гостиная комната среднего размера в стиле ретро с разноцветными стенами, светлым паркетным полом, стандартным камином и фасадом камина из плитки без телевизора
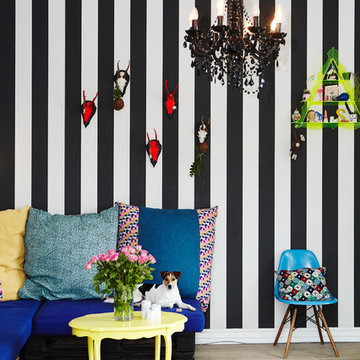
Mia Mortensen © 2016 Houzz
Пример оригинального дизайна: гостиная комната среднего размера в стиле фьюжн с разноцветными стенами и светлым паркетным полом без камина
Пример оригинального дизайна: гостиная комната среднего размера в стиле фьюжн с разноцветными стенами и светлым паркетным полом без камина
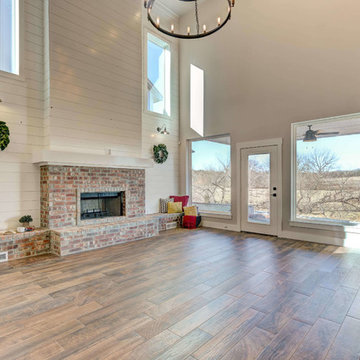
This breathtaking living room boasts a 2-story Ship Lap and Brick fireplace, gorgeous wood floors, and a country modern chandelier.
Свежая идея для дизайна: большая открытая гостиная комната в стиле кантри с разноцветными стенами, паркетным полом среднего тона, стандартным камином, фасадом камина из кирпича и коричневым полом - отличное фото интерьера
Свежая идея для дизайна: большая открытая гостиная комната в стиле кантри с разноцветными стенами, паркетным полом среднего тона, стандартным камином, фасадом камина из кирпича и коричневым полом - отличное фото интерьера
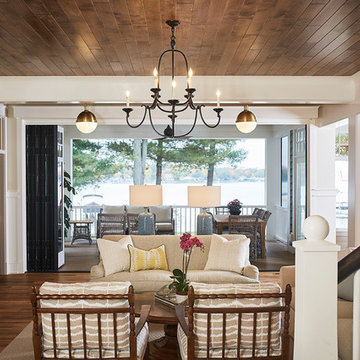
Interior Design: Vision Interiors by Visbeen
Builder: J. Peterson Homes
Photographer: Ashley Avila Photography
The best of the past and present meet in this distinguished design. Custom craftsmanship and distinctive detailing give this lakefront residence its vintage flavor while an open and light-filled floor plan clearly mark it as contemporary. With its interesting shingled roof lines, abundant windows with decorative brackets and welcoming porch, the exterior takes in surrounding views while the interior meets and exceeds contemporary expectations of ease and comfort. The main level features almost 3,000 square feet of open living, from the charming entry with multiple window seats and built-in benches to the central 15 by 22-foot kitchen, 22 by 18-foot living room with fireplace and adjacent dining and a relaxing, almost 300-square-foot screened-in porch. Nearby is a private sitting room and a 14 by 15-foot master bedroom with built-ins and a spa-style double-sink bath with a beautiful barrel-vaulted ceiling. The main level also includes a work room and first floor laundry, while the 2,165-square-foot second level includes three bedroom suites, a loft and a separate 966-square-foot guest quarters with private living area, kitchen and bedroom. Rounding out the offerings is the 1,960-square-foot lower level, where you can rest and recuperate in the sauna after a workout in your nearby exercise room. Also featured is a 21 by 18-family room, a 14 by 17-square-foot home theater, and an 11 by 12-foot guest bedroom suite.
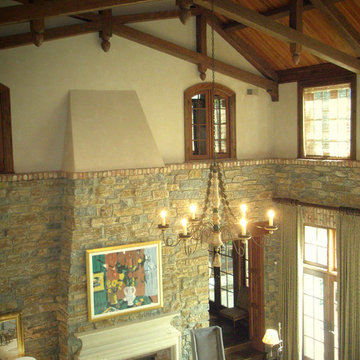
view from the second floor arcaded hallway looking down into the Living Room
photo by Donald Beck
Пример оригинального дизайна: большая открытая гостиная комната в стиле неоклассика (современная классика) с разноцветными стенами, темным паркетным полом, телевизором на стене и коричневым полом без камина
Пример оригинального дизайна: большая открытая гостиная комната в стиле неоклассика (современная классика) с разноцветными стенами, темным паркетным полом, телевизором на стене и коричневым полом без камина
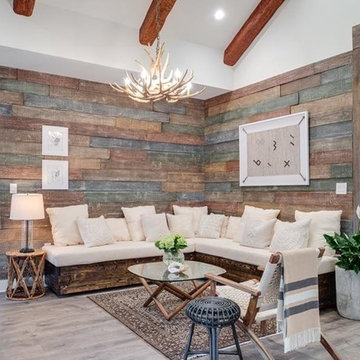
На фото: большая открытая гостиная комната в стиле неоклассика (современная классика) с разноцветными стенами и полом из винила без камина, телевизора с
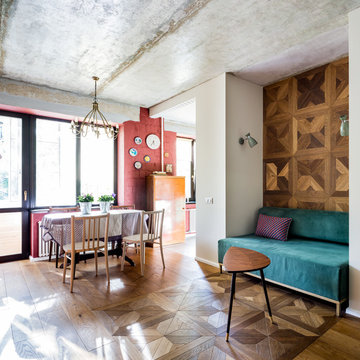
Стильный дизайн: парадная, объединенная гостиная комната в стиле модернизм с разноцветными стенами, паркетным полом среднего тона и коричневым полом - последний тренд
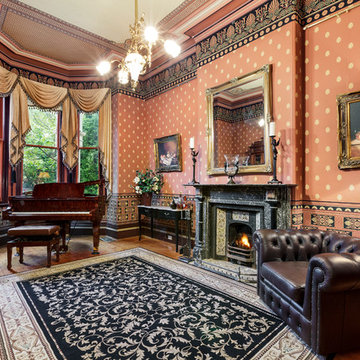
Urban Angles
Стильный дизайн: изолированная гостиная комната в викторианском стиле с музыкальной комнатой, разноцветными стенами, паркетным полом среднего тона, стандартным камином и красивыми шторами без телевизора - последний тренд
Стильный дизайн: изолированная гостиная комната в викторианском стиле с музыкальной комнатой, разноцветными стенами, паркетным полом среднего тона, стандартным камином и красивыми шторами без телевизора - последний тренд
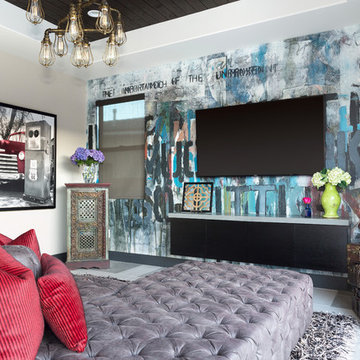
David Marquardt
Источник вдохновения для домашнего уюта: гостиная комната в стиле фьюжн с разноцветными стенами, телевизором на стене, серым полом и акцентной стеной
Источник вдохновения для домашнего уюта: гостиная комната в стиле фьюжн с разноцветными стенами, телевизором на стене, серым полом и акцентной стеной
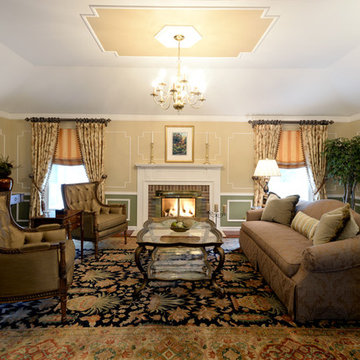
This inviting living room greets the visitor into the home, setting the tone and raising expectations for a tasteful but bold design experience. Traditional furnishings are curvaceous, creating soft, gentle lines in the room. The height of the furnishings from the camel back sofa to the tall upholstered chairs complement the ceiling height, filling the space proportionately.
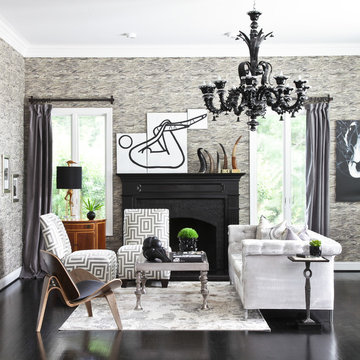
Gwin Hunt
Пример оригинального дизайна: открытая гостиная комната среднего размера в стиле фьюжн с разноцветными стенами, темным паркетным полом и стандартным камином
Пример оригинального дизайна: открытая гостиная комната среднего размера в стиле фьюжн с разноцветными стенами, темным паркетным полом и стандартным камином
Гостиная с разноцветными стенами – фото дизайна интерьера
5

