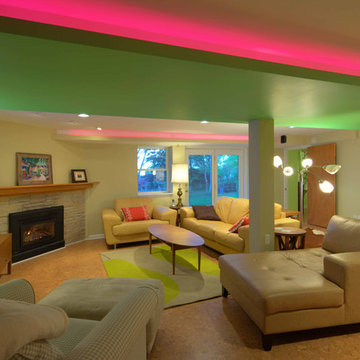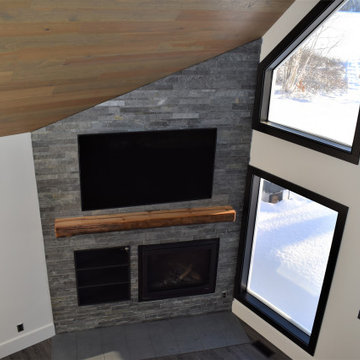Что важно в дизайне гостиной?
Нет лучше места для семейных вечеров, чем гостиная. Здесь мы проводим значительную часть времени, и это надо учитывать при выборе дизайна. Вместительный диван, удобные кресла, большой телевизор — то, без чего не обходятся современные гостиные. Задумывая перепланировку или ремонт зала, помните прежде всего о том, для каких нужд ваша семья использует это пространство. По такому же принципу выбирайте и мебель. Любите играть в настольные игры — поищите удобный приставной или журнальный столик. Предпочитаете проводить вечера за чтением книг — тогда вам понадобятся комфортное кресло и вместительные стеллажи для домашней библиотеки. Интерьер зала хорошо украсит камин — даже декоративный портал или электрическая модель для
гостиной с камином добавят шарма в доме.
Как спланировать интерьер гостиной?
Первое, что нужно сделать — выбрать будущий дизайн гостиной и ее стиль. Посмотрите фото залов и найдите идеи по вкусу. От стилистики зависит выбор отделочных материалов и мебели, планировка помещения и бюджет ремонта. Поскольку это помещение служит для нескольких целей, продумайте грамотное зонирование. Для удобства, дизайн-проект комнаты можно набросать на бумаге или создать в специальной программе. В этом вам могут помочь и советы друзей, и готовые решения, и профессиональные дизайнеры. Если ваша гостиная совмещена с
кухней, зонируйте комнату с помощью разноуровневых пола и потолка, контрастной отделки стен и полов, световых решений, нетривиальной расстановки мебели и, наконец, применяя перегородки.
Как организовать хранение в гостиной?
Подумайте заранее о мебели для хранения в гостиной. Не понадобится ли вам организовать специальные ниши для шкафов? Не нужно ли позаботиться о подсветке для полок с книгами, если, например, они размещены достаточно высоко? Если вы не предусматриваете никаких шкафов, витрин и стеллажей в зале, в этом случае и модный пуф или журнальный столик с местами для дополнительного хранения могут оказаться весьма кстати.
Как выбрать отделку и мебель для гостиной?
На этапе подбора отделочных материалов и мебели для гостиных не должно возникнуть особых вопросов: стиль и ожидаемый функционал во многом диктуют нужные решения. Постарайтесь учесть особенности каждого члена семьи, предусмотрев придиванные столики для чашек или ноутбука, ковры для детей, которые любят играть на полу, и прочие важные мелочи. Отдавайте предпочтение износостойким материалам и не слишком марким цветам. В гостиной будут собираться члены семьи и друзья, поэтому позаботьтесь о достаточном количестве посадочных мест. Диван-кровать или кресло-кровать обеспечат дому дополнительные спальные места. Помните: громоздкие диваны в маленькой гостиной будут смотреться не слишком органично. И наоборот, крохотные кресла в огромном зале, дизайн которого плохо проработан, могут визуально потеряться.
Какая техника нужна для гостиной?
Если с дизайном, функциональным наполнением и проектом расстановки мебели вы определились, самое время уделить внимание технике, которая планируется в вашем зале, а также важным мелочам — розеткам, светильникам и выключателям. Возможно, вам потребуется встраивать аудио- и видеосистему или предусмотреть под потолком место для проектора. Не забывайте о разных сценариях освещения, позаботьтесь о том, чтобы для включения-выключения светильников вам не пришлось метаться по комнате. Если вы живете в многоквартирном доме, особенно панельного типа, не лишней может оказаться дополнительная звукоизоляция.
Чем дополнить оформление гостиной?
Текстиль и аксессуары выбирайте в рамках выбранного стиля, и в этом тоже могут помочь наши фото гостиных в виде готовых реализованных проектов. С помощью элементов декора можно не просто внести яркие акценты и подчеркнуть зоны, но и решить базовые проблемы помещения. К примеру, полупрозрачные светлые шторы не будут препятствовать проникновению света, а темные плотные гардины, напротив, защитят от прямых солнечных лучей. Зеркала «исправят» или при необходимости даже изменят геометрию зала и увеличат его зрительно. Развешанные по стенам фотографии любимых домочадцев сделают дизайн гостиной более теплым и персонализированным. Не забывайте, что лучшее оформление современных квартир предполагает не только красивый, но и функциональный декор. А если нужно вдохновение – более миллиона вариантов дизайна гостиной с фото от наших дизайнеров можно найти на страницах нашего сайта. Фото красивых интерьеров зала помогут выбрать наиболее подходящий вариант!



