Гостиная с пробковым полом – фото дизайна интерьера с высоким бюджетом
Сортировать:
Бюджет
Сортировать:Популярное за сегодня
41 - 60 из 178 фото
1 из 3
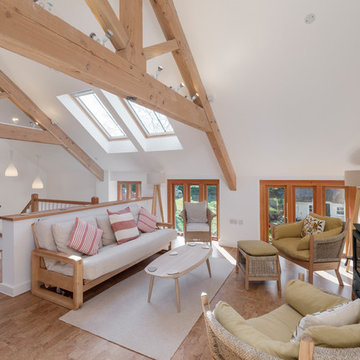
The beautiful, light, first floor living area
Richard Downer Photography
На фото: открытая гостиная комната среднего размера в современном стиле с белыми стенами, пробковым полом, печью-буржуйкой и бежевым полом с
На фото: открытая гостиная комната среднего размера в современном стиле с белыми стенами, пробковым полом, печью-буржуйкой и бежевым полом с
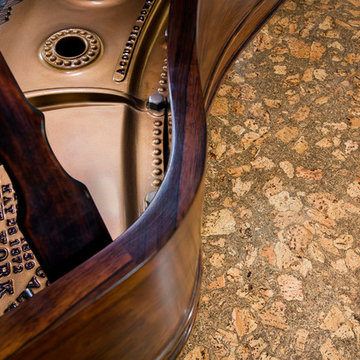
Cork. It's not just for wine stoppers or bulletin boards. It's a natural green product from cork trees. It's fire resistant, mold resistant, has a high traffic capability and longevity. Cork is nature's green flooring. It acts as a sound barrier which is why we used it in this music room under the piano. And it looks great with a mixture of colors and patterns offering a unique palette.
Photography by Velich Studio
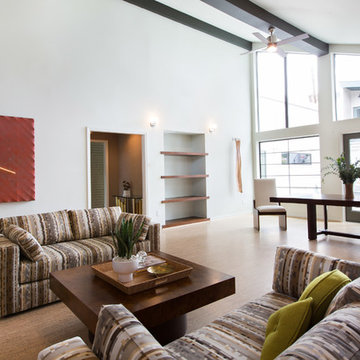
Laurie Perez
Идея дизайна: большая открытая гостиная комната в стиле ретро с белыми стенами и пробковым полом без камина, телевизора
Идея дизайна: большая открытая гостиная комната в стиле ретро с белыми стенами и пробковым полом без камина, телевизора
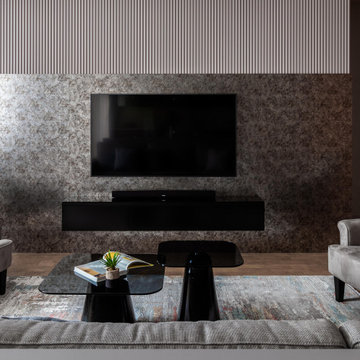
Идея дизайна: большая открытая гостиная комната в белых тонах с отделкой деревом в современном стиле с серыми стенами, пробковым полом, телевизором на стене и ковром на полу
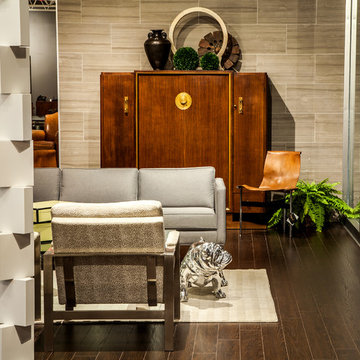
Свежая идея для дизайна: парадная, изолированная гостиная комната среднего размера в восточном стиле с бежевыми стенами, пробковым полом и коричневым полом без камина, телевизора - отличное фото интерьера
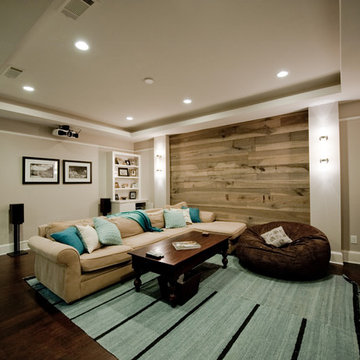
Location: Atlanta, Georgia - Historical Inman Park
Scope: This home was a new home we developed and built in Atlanta, GA. This was built to fit into the historical neighborhood. This is the theatre room. The wood paneling is from our sustainable woods program and is pecan wood from a downed tree. There is a bar, which is not visible from this angle.
High performance / green building certifications: EPA Energy Star Certified Home, EarthCraft Certified Home - Gold, NGBS Green Certified Home - Gold, Department of Energy Net Zero Ready Home, GA Power Earthcents Home, EPA WaterSense Certified Home. The home achieved a 50 HERS rating.
Builder/Developer: Heirloom Design Build
Architect: Jones Pierce
Interior Design/Decorator: Heirloom Design Build
Photo Credit: D. F. Radlmann
www.heirloomdesignbuild.com
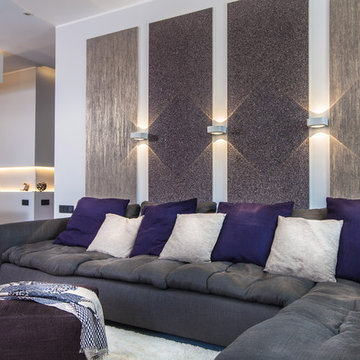
лаконичный интерьер в серых тонах
автор: Кульбида Татьяна LivingEasy
фото: Светлана Игнатенко
Идея дизайна: открытая гостиная комната среднего размера в современном стиле с серыми стенами, пробковым полом, фасадом камина из дерева и серым полом
Идея дизайна: открытая гостиная комната среднего размера в современном стиле с серыми стенами, пробковым полом, фасадом камина из дерева и серым полом

Large timber frame family room with custom copper handrail, rustic fixtures and cork flooring.
Идея дизайна: большая открытая гостиная комната в стиле кантри с синими стенами, пробковым полом, скрытым телевизором, коричневым полом, деревянным потолком и деревянными стенами
Идея дизайна: большая открытая гостиная комната в стиле кантри с синими стенами, пробковым полом, скрытым телевизором, коричневым полом, деревянным потолком и деревянными стенами
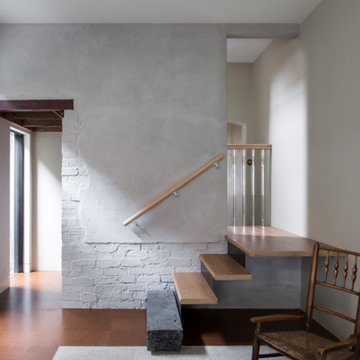
Access from the front door to the rear garden is now achievable on one level, without interrupting doors or program, the concept of ‘passage’ was achieved with a new infill concrete slab connecting the original terrace hallway to the shell of the 1980s extension. Key program elements were relocated in a light filled extension in the southern light well, housing a laundry, bathroom and separate shower, which can open and close depending on use in order to provide borrowed light to the corresponding dark party wall.
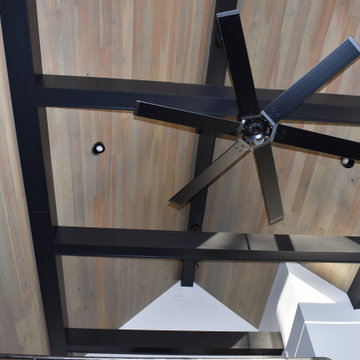
Housewright Construction had the pleasure of renovating this 1980's lake house in central NH. We stripped down the old tongue and grove pine, re-insulated, replaced all of the flooring, installed a custom stained wood ceiling, gutted the Kitchen and bathrooms and added a custom fireplace. Outside we installed new siding, replaced the windows, installed a new deck, screened in porch and farmers porch and outdoor shower. This lake house will be a family favorite for years to come!
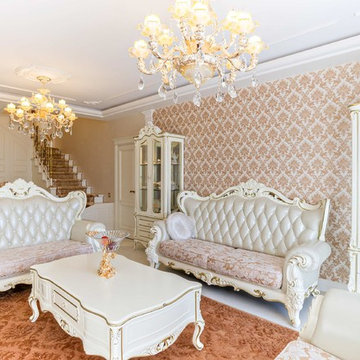
На фото: большая открытая гостиная комната в классическом стиле с бежевыми стенами, пробковым полом, стандартным камином, фасадом камина из камня и белым полом
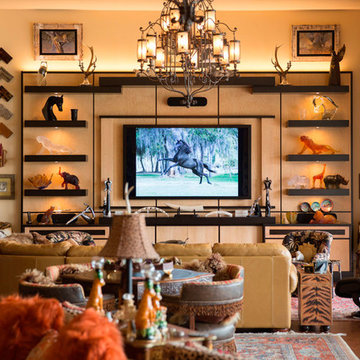
Olivera Construction (Builder) • W. Brandt Hay Architect (Architect) • Eva Snider Photography (Photographer)
Стильный дизайн: большая открытая гостиная комната в стиле фьюжн с бежевыми стенами, пробковым полом и телевизором на стене без камина - последний тренд
Стильный дизайн: большая открытая гостиная комната в стиле фьюжн с бежевыми стенами, пробковым полом и телевизором на стене без камина - последний тренд
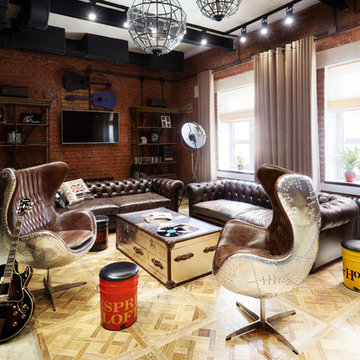
В интерьере лофта сохранен оригинальный кирпич конца XIX века. Несущие металлические балки выделены черным цветом. Центральная мягкая зона выделена дубовыми паркетными модулями.
Дизайнер Каричева Анна
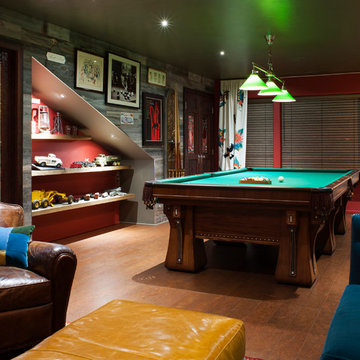
Lower level remodel for a custom Billard room and guest suite. Vintage antiques are used and repurposed to create an vintage industrial man cave.
photos by Ezra Marcos
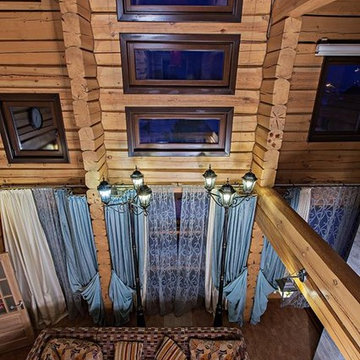
Вид с лестницы второго этажа на гостиную каминную комнату
Ксения Розанцева,
Лариса Шатская
На фото: огромная парадная, открытая гостиная комната в стиле кантри с бежевыми стенами, горизонтальным камином, фасадом камина из камня, телевизором на стене, пробковым полом и коричневым полом с
На фото: огромная парадная, открытая гостиная комната в стиле кантри с бежевыми стенами, горизонтальным камином, фасадом камина из камня, телевизором на стене, пробковым полом и коричневым полом с
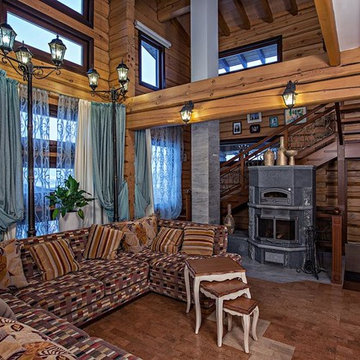
Двусветная гостиная комната с камином
Ксения Розанцева,
Лариса Шатская
Идея дизайна: большая парадная, открытая гостиная комната в стиле кантри с коричневыми стенами, пробковым полом, горизонтальным камином, фасадом камина из камня, телевизором на стене и разноцветным полом
Идея дизайна: большая парадная, открытая гостиная комната в стиле кантри с коричневыми стенами, пробковым полом, горизонтальным камином, фасадом камина из камня, телевизором на стене и разноцветным полом
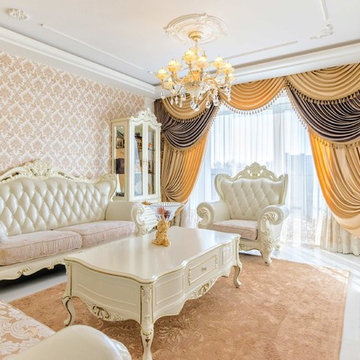
Стильный дизайн: большая открытая, парадная гостиная комната в классическом стиле с бежевыми стенами, пробковым полом, стандартным камином, фасадом камина из камня и белым полом - последний тренд
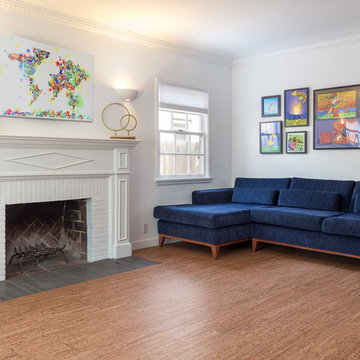
This colorful Contemporary design / build project started as an Addition but included new cork flooring and painting throughout the home. The Kitchen also included the creation of a new pantry closet with wire shelving and the Family Room was converted into a beautiful Library with space for the whole family. The homeowner has a passion for picking paint colors and enjoyed selecting the colors for each room. The home is now a bright mix of modern trends such as the barn doors and chalkboard surfaces contrasted by classic LA touches such as the detail surrounding the Living Room fireplace. The Master Bedroom is now a Master Suite complete with high-ceilings making the room feel larger and airy. Perfect for warm Southern California weather! Speaking of the outdoors, the sliding doors to the green backyard ensure that this white room still feels as colorful as the rest of the home. The Master Bathroom features bamboo cabinetry with his and hers sinks. The light blue walls make the blue and white floor really pop. The shower offers the homeowners a bench and niche for comfort and sliding glass doors and subway tile for style. The Library / Family Room features custom built-in bookcases, barn door and a window seat; a readers dream! The Children’s Room and Dining Room both received new paint and flooring as part of their makeover. However the Children’s Bedroom also received a new closet and reading nook. The fireplace in the Living Room was made more stylish by painting it to match the walls – one of the only white spaces in the home! However the deep blue accent wall with floating shelves ensure that guests are prepared to see serious pops of color throughout the rest of the home. The home features art by Drica Lobo ( https://www.dricalobo.com/home)
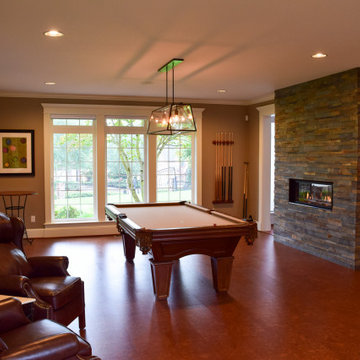
Стильный дизайн: большая изолированная комната для игр в стиле неоклассика (современная классика) с коричневыми стенами, пробковым полом, двусторонним камином, фасадом камина из камня, телевизором на стене и коричневым полом - последний тренд
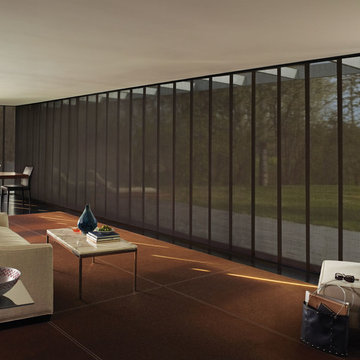
На фото: парадная, открытая гостиная комната среднего размера в стиле модернизм с бежевыми стенами, пробковым полом и коричневым полом с
Гостиная с пробковым полом – фото дизайна интерьера с высоким бюджетом
3

