Гостиная с пробковым полом – фото дизайна интерьера
Сортировать:
Бюджет
Сортировать:Популярное за сегодня
61 - 74 из 74 фото
1 из 3
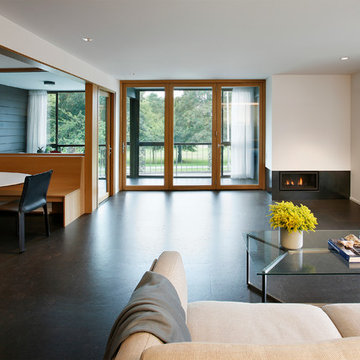
Источник вдохновения для домашнего уюта: большая открытая гостиная комната в стиле ретро с белыми стенами, горизонтальным камином, фасадом камина из металла и пробковым полом без телевизора
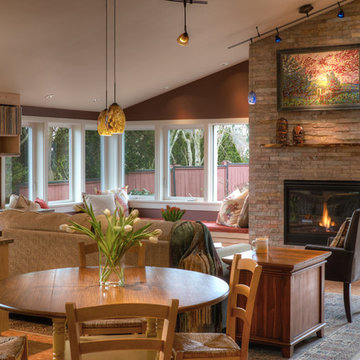
NW Architectural Photography
Идея дизайна: открытая гостиная комната среднего размера в стиле кантри с красными стенами, пробковым полом, стандартным камином, фасадом камина из кирпича, с книжными шкафами и полками и коричневым полом без телевизора
Идея дизайна: открытая гостиная комната среднего размера в стиле кантри с красными стенами, пробковым полом, стандартным камином, фасадом камина из кирпича, с книжными шкафами и полками и коричневым полом без телевизора
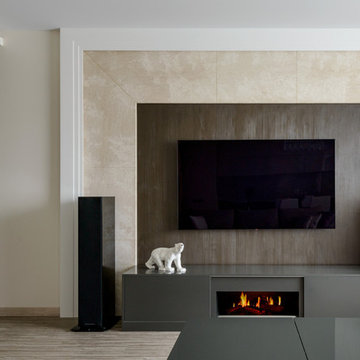
фотограф - Виталий Иванов
Источник вдохновения для домашнего уюта: открытая гостиная комната среднего размера в современном стиле с бежевыми стенами, пробковым полом, горизонтальным камином, телевизором на стене и бежевым полом
Источник вдохновения для домашнего уюта: открытая гостиная комната среднего размера в современном стиле с бежевыми стенами, пробковым полом, горизонтальным камином, телевизором на стене и бежевым полом
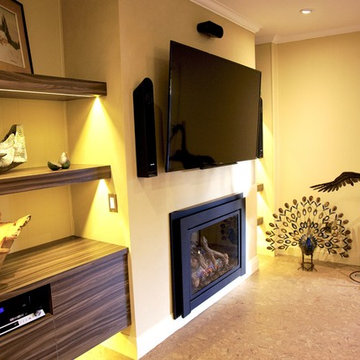
Пример оригинального дизайна: парадная, изолированная гостиная комната среднего размера в современном стиле с бежевыми стенами, стандартным камином, фасадом камина из штукатурки, телевизором на стене, бежевым полом и пробковым полом
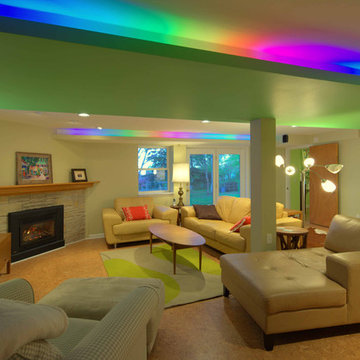
This 1950's ranch had a huge basement footprint that was unused as living space. With the walkout double door and plenty of southern exposure light, it made a perfect guest bedroom, living room, full bathroom, utility and laundry room, and plenty of closet storage, and effectively doubled the square footage of the home. The bathroom is designed with a curbless shower, allowing for wheelchair accessibility, and incorporates mosaic glass and modern tile. The living room incorporates a computer controlled low-energy LED accent lighting system hidden in recessed light coves in the utility chases.
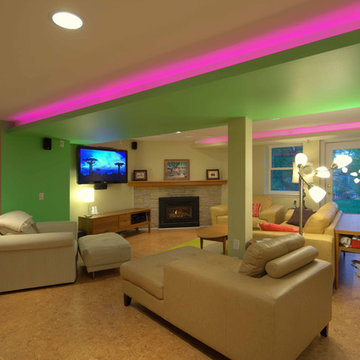
This 1950's ranch had a huge basement footprint that was unused as living space. With the walkout double door and plenty of southern exposure light, it made a perfect guest bedroom, living room, full bathroom, utility and laundry room, and plenty of closet storage, and effectively doubled the square footage of the home. The bathroom is designed with a curbless shower, allowing for wheelchair accessibility, and incorporates mosaic glass and modern tile. The living room incorporates a computer controlled low-energy LED accent lighting system hidden in recessed light coves in the utility chases.
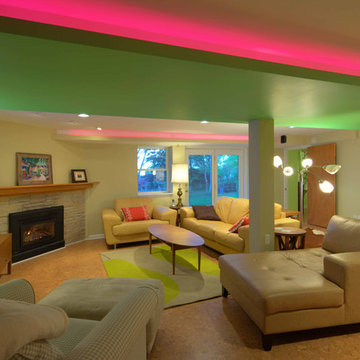
This 1950's ranch had a huge basement footprint that was unused as living space. With the walkout double door and plenty of southern exposure light, it made a perfect guest bedroom, living room, full bathroom, utility and laundry room, and plenty of closet storage, and effectively doubled the square footage of the home. The bathroom is designed with a curbless shower, allowing for wheelchair accessibility, and incorporates mosaic glass and modern tile. The living room incorporates a computer controlled low-energy LED accent lighting system hidden in recessed light coves in the utility chases.
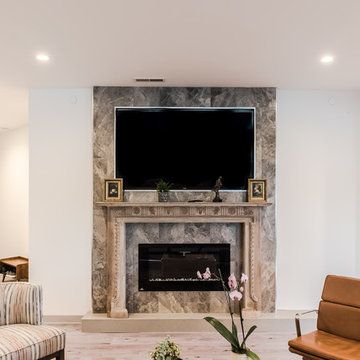
Photography by Mallory Talty
На фото: большая открытая гостиная комната в стиле модернизм с белыми стенами, пробковым полом, горизонтальным камином, фасадом камина из дерева, телевизором на стене и серым полом с
На фото: большая открытая гостиная комната в стиле модернизм с белыми стенами, пробковым полом, горизонтальным камином, фасадом камина из дерева, телевизором на стене и серым полом с
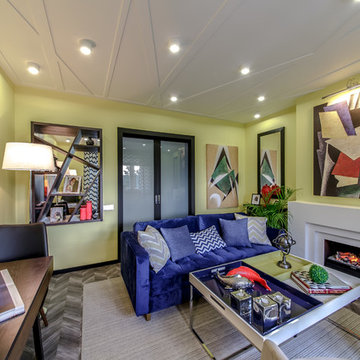
Проект дизайнера Светланы Шерварли для программы Квартирны вопрос на НТВ.
Цветовая гамма и основные элементы дизайна были выбраны дизайнером после общения с семьей героев, в которой муж египтянин, а супруга - наша соотечественница. Светлане захотелось в дизайне отразить слияние двух культур, потому здесь есть традиционные оттенки древнеегипетских папирусов и реплики работ "амазонок" русского авангарда - Любови Поповой и Варвары Степановой.
Ярким элементом дизайна стал шеврон - рисунок ёлочкой. Он есть и в текстиле, и в декоре, и, конечно, на полу. В этом проекте уложен пробковый пол с печатью из коллекции Chevron
http://www.corkstyle.ru/catalog/Chevron/Chevron-Silver.html
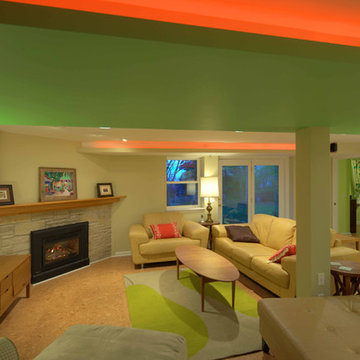
This 1950's ranch had a huge basement footprint that was unused as living space. With the walkout double door and plenty of southern exposure light, it made a perfect guest bedroom, living room, full bathroom, utility and laundry room, and plenty of closet storage, and effectively doubled the square footage of the home. The bathroom is designed with a curbless shower, allowing for wheelchair accessibility, and incorporates mosaic glass and modern tile. The living room incorporates a computer controlled low-energy LED accent lighting system hidden in recessed light coves in the utility chases.
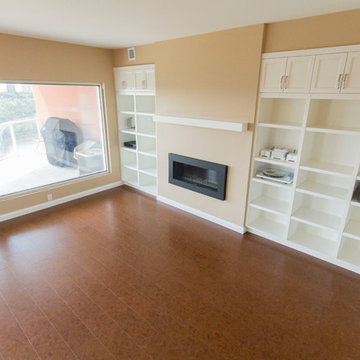
На фото: гостиная комната в классическом стиле с бежевыми стенами, пробковым полом, горизонтальным камином и коричневым полом без телевизора
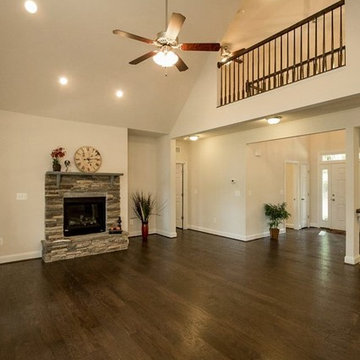
На фото: большая открытая гостиная комната в классическом стиле с бежевыми стенами, пробковым полом, стандартным камином и фасадом камина из камня без телевизора
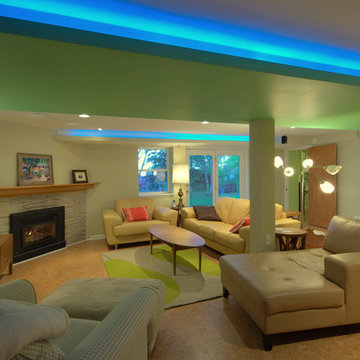
This 1950's ranch had a huge basement footprint that was unused as living space. With the walkout double door and plenty of southern exposure light, it made a perfect guest bedroom, living room, full bathroom, utility and laundry room, and plenty of closet storage, and effectively doubled the square footage of the home. The bathroom is designed with a curbless shower, allowing for wheelchair accessibility, and incorporates mosaic glass and modern tile. The living room incorporates a computer controlled low-energy LED accent lighting system hidden in recessed light coves in the utility chases.
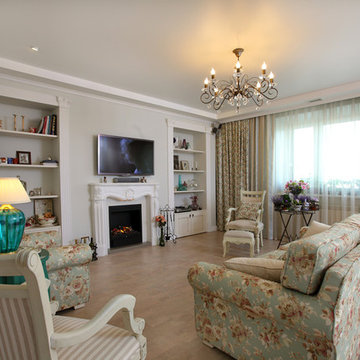
На фото: большая открытая гостиная комната в стиле кантри с зелеными стенами и пробковым полом
Гостиная с пробковым полом – фото дизайна интерьера
4

