Гостиная с пробковым полом без телевизора – фото дизайна интерьера
Сортировать:
Бюджет
Сортировать:Популярное за сегодня
21 - 40 из 109 фото
1 из 3
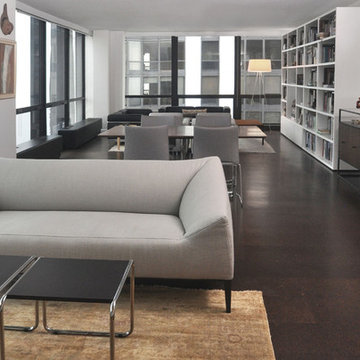
Mieke Zuiderweg
На фото: большая открытая гостиная комната в стиле модернизм с с книжными шкафами и полками, белыми стенами и пробковым полом без камина, телевизора
На фото: большая открытая гостиная комната в стиле модернизм с с книжными шкафами и полками, белыми стенами и пробковым полом без камина, телевизора
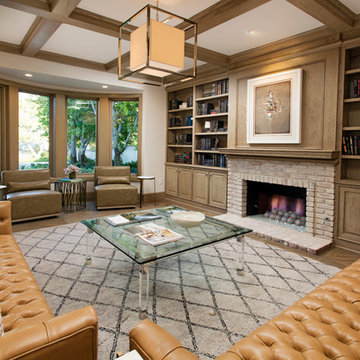
Пример оригинального дизайна: изолированная гостиная комната в классическом стиле с с книжными шкафами и полками, белыми стенами, пробковым полом и стандартным камином без телевизора
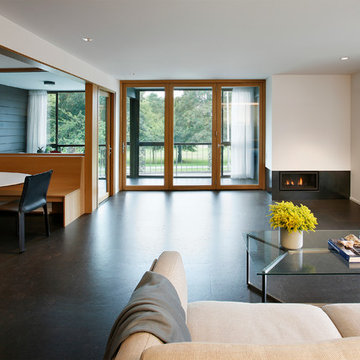
Источник вдохновения для домашнего уюта: большая открытая гостиная комната в стиле ретро с белыми стенами, горизонтальным камином, фасадом камина из металла и пробковым полом без телевизора
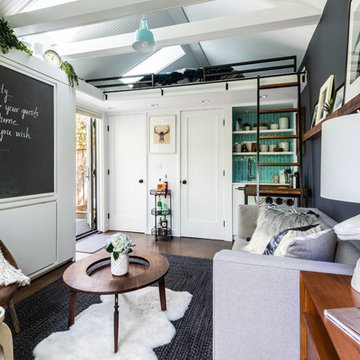
Custom, collapsable coffee table built by Ben Cruzat.
Custom couch designed by Jeff Pelletier, AIA, CPHC, and built by Couch Seattle.
Photos by Andrew Giammarco Photography.
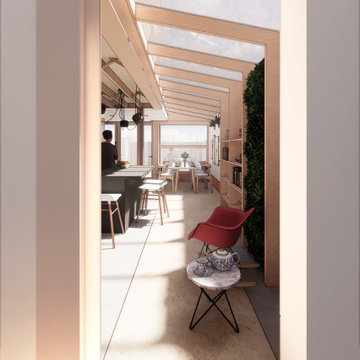
A charming mix of an extrovert and an introvert. They desire a space that harmoniously blends aspects of their personalities — a place that's perfect for hosting lively parties while still being a soothing retreat to unwind in.
They aspire for an environmentally sustainable and energy-efficient home. Plenty of natural light is a must, and they crave a space that's versatile enough to cater to various tasks, yet cleverly designed to provide just the right ambiance.
Our lovely clients crave a seamless continuity between indoor and outdoor spaces. They yearn for a space that's not only fashionable and trendy but also feels like a warm embrace, providing them with an oasis of peace and relaxation.
In short, they want a space that's eco-friendly, stylish, flexible, and cosy — an ideal blend of all their desires.
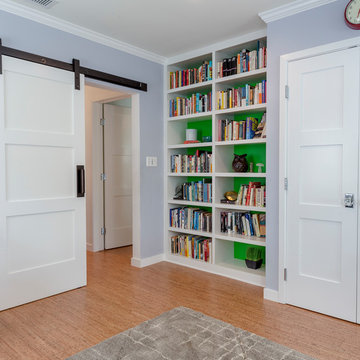
This colorful Contemporary design / build project started as an Addition but included new cork flooring and painting throughout the home. The Kitchen also included the creation of a new pantry closet with wire shelving and the Family Room was converted into a beautiful Library with space for the whole family. The homeowner has a passion for picking paint colors and enjoyed selecting the colors for each room. The home is now a bright mix of modern trends such as the barn doors and chalkboard surfaces contrasted by classic LA touches such as the detail surrounding the Living Room fireplace. The Master Bedroom is now a Master Suite complete with high-ceilings making the room feel larger and airy. Perfect for warm Southern California weather! Speaking of the outdoors, the sliding doors to the green backyard ensure that this white room still feels as colorful as the rest of the home. The Master Bathroom features bamboo cabinetry with his and hers sinks. The light blue walls make the blue and white floor really pop. The shower offers the homeowners a bench and niche for comfort and sliding glass doors and subway tile for style. The Library / Family Room features custom built-in bookcases, barn door and a window seat; a readers dream! The Children’s Room and Dining Room both received new paint and flooring as part of their makeover. However the Children’s Bedroom also received a new closet and reading nook. The fireplace in the Living Room was made more stylish by painting it to match the walls – one of the only white spaces in the home! However the deep blue accent wall with floating shelves ensure that guests are prepared to see serious pops of color throughout the rest of the home. The home features art by Drica Lobo ( https://www.dricalobo.com/home)
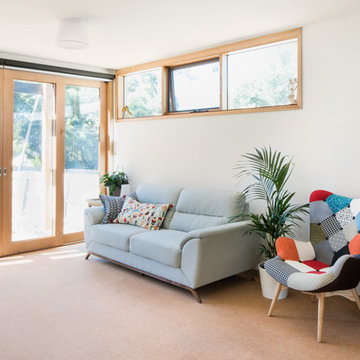
Charlie Kinross Photography *
---------------------------------------------
Rear Living Room with recycled hardwood shelving, and Australian Hardwood double glazed windows
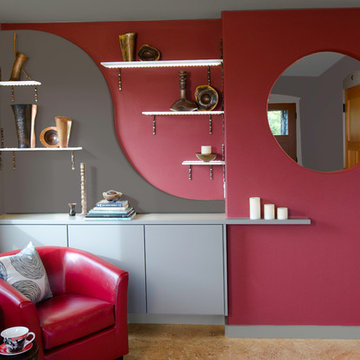
The portal cut-out provides a definition of spaces yet a view to the front door. From the entry hallway, one sees the great view beyond. The recessed display shelf area has a curved layered wall giving dimension to the back wall. The shelves are etched glass butted into LED tape which disperses the light throughout the floating glass shelves, illuminating the artwork.
Photography by Kevin Felts.
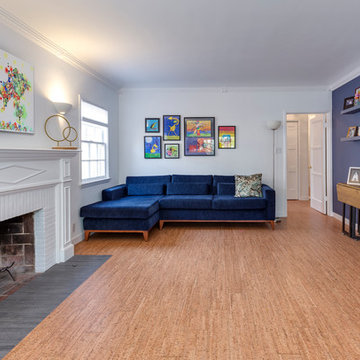
This colorful Contemporary design / build project started as an Addition but included new cork flooring and painting throughout the home. The Kitchen also included the creation of a new pantry closet with wire shelving and the Family Room was converted into a beautiful Library with space for the whole family. The homeowner has a passion for picking paint colors and enjoyed selecting the colors for each room. The home is now a bright mix of modern trends such as the barn doors and chalkboard surfaces contrasted by classic LA touches such as the detail surrounding the Living Room fireplace. The Master Bedroom is now a Master Suite complete with high-ceilings making the room feel larger and airy. Perfect for warm Southern California weather! Speaking of the outdoors, the sliding doors to the green backyard ensure that this white room still feels as colorful as the rest of the home. The Master Bathroom features bamboo cabinetry with his and hers sinks. The light blue walls make the blue and white floor really pop. The shower offers the homeowners a bench and niche for comfort and sliding glass doors and subway tile for style. The Library / Family Room features custom built-in bookcases, barn door and a window seat; a readers dream! The Children’s Room and Dining Room both received new paint and flooring as part of their makeover. However the Children’s Bedroom also received a new closet and reading nook. The fireplace in the Living Room was made more stylish by painting it to match the walls – one of the only white spaces in the home! However the deep blue accent wall with floating shelves ensure that guests are prepared to see serious pops of color throughout the rest of the home. The home features art by Drica Lobo ( https://www.dricalobo.com/home)
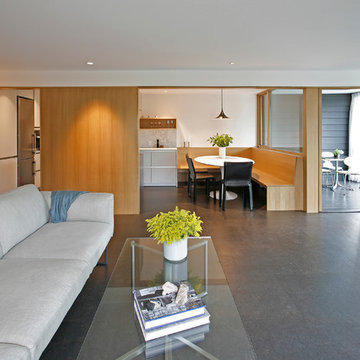
Свежая идея для дизайна: большая открытая гостиная комната в стиле ретро с белыми стенами, горизонтальным камином, фасадом камина из металла и пробковым полом без телевизора - отличное фото интерьера

The narrow existing hallway opens out into a new generous communal kitchen, dining and living area with views to the garden. This living space flows around the bedrooms with loosely defined areas for cooking, sitting, eating.
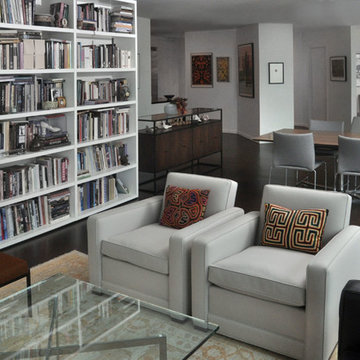
Mieke Zuiderweg
Идея дизайна: большая открытая гостиная комната в стиле модернизм с с книжными шкафами и полками, белыми стенами и пробковым полом без камина, телевизора
Идея дизайна: большая открытая гостиная комната в стиле модернизм с с книжными шкафами и полками, белыми стенами и пробковым полом без камина, телевизора
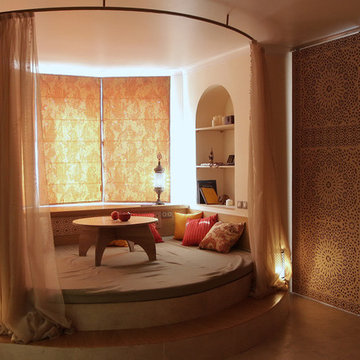
На фото: маленькая гостиная комната в восточном стиле с бежевыми стенами и пробковым полом без телевизора для на участке и в саду с
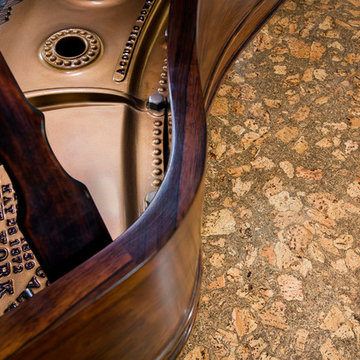
Cork. It's not just for wine stoppers or bulletin boards. It's a natural green product from cork trees. It's fire resistant, mold resistant, has a high traffic capability and longevity. Cork is nature's green flooring. It acts as a sound barrier which is why we used it in this music room under the piano. And it looks great with a mixture of colors and patterns offering a unique palette.
Photography by Velich Studio
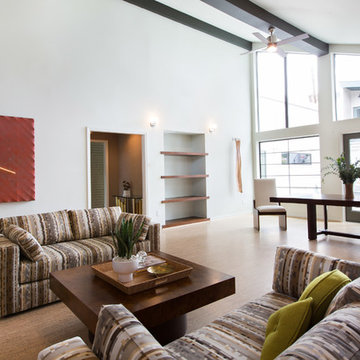
Laurie Perez
Идея дизайна: большая открытая гостиная комната в стиле ретро с белыми стенами и пробковым полом без камина, телевизора
Идея дизайна: большая открытая гостиная комната в стиле ретро с белыми стенами и пробковым полом без камина, телевизора
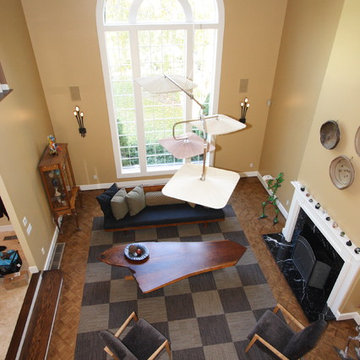
Contemporary Living Room done with vintage furniture, FLOR, Aqua Creations lighting, Eco-Friendly, Low VOC paint, Recycled, Sustainable.
Пример оригинального дизайна: парадная, открытая гостиная комната среднего размера в современном стиле с бежевыми стенами, пробковым полом, стандартным камином, фасадом камина из плитки и коричневым полом без телевизора
Пример оригинального дизайна: парадная, открытая гостиная комната среднего размера в современном стиле с бежевыми стенами, пробковым полом, стандартным камином, фасадом камина из плитки и коричневым полом без телевизора
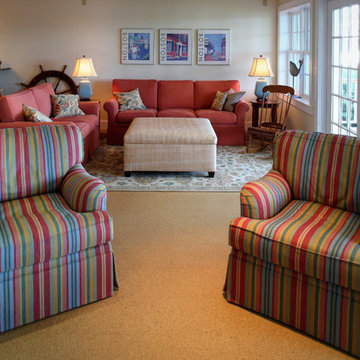
Пример оригинального дизайна: большая открытая гостиная комната в морском стиле с желтыми стенами и пробковым полом без камина, телевизора
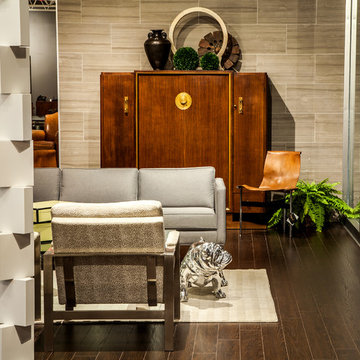
Свежая идея для дизайна: парадная, изолированная гостиная комната среднего размера в восточном стиле с бежевыми стенами, пробковым полом и коричневым полом без камина, телевизора - отличное фото интерьера
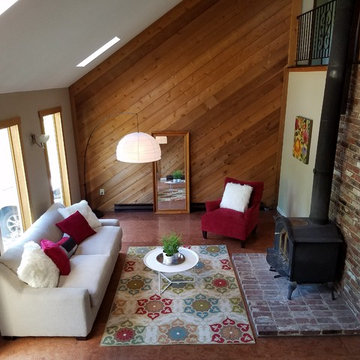
After staging this living room feels fun, comfortable, inviting and colorful. Staging helped this home sell FAST at top dollar!
На фото: открытая, парадная гостиная комната среднего размера в стиле рустика с пробковым полом, печью-буржуйкой, фасадом камина из кирпича, бежевыми стенами и коричневым полом без телевизора
На фото: открытая, парадная гостиная комната среднего размера в стиле рустика с пробковым полом, печью-буржуйкой, фасадом камина из кирпича, бежевыми стенами и коричневым полом без телевизора
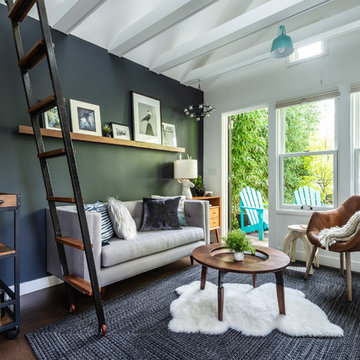
Custom, collapsable coffee table built by Ben Cruzat.
Custom couch designed by Jeff Pelletier, AIA, CPHC, and built by Couch Seattle.
Photos by Andrew Giammarco Photography.
Гостиная с пробковым полом без телевизора – фото дизайна интерьера
2

