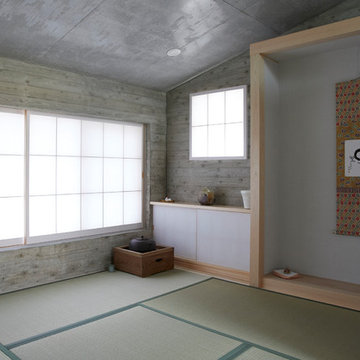Гостиная с полом из винила и татами – фото дизайна интерьера
Сортировать:
Бюджет
Сортировать:Популярное за сегодня
81 - 100 из 12 868 фото
1 из 3
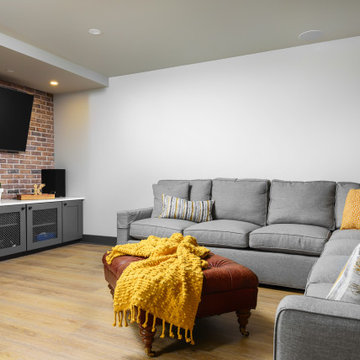
This 1600+ square foot basement was a diamond in the rough. We were tasked with keeping farmhouse elements in the design plan while implementing industrial elements. The client requested the space include a gym, ample seating and viewing area for movies, a full bar , banquette seating as well as area for their gaming tables - shuffleboard, pool table and ping pong. By shifting two support columns we were able to bury one in the powder room wall and implement two in the custom design of the bar. Custom finishes are provided throughout the space to complete this entertainers dream.

This basement features billiards, a sunken home theatre, a stone wine cellar and multiple bar areas and spots to gather with friends and family.
На фото: большая комната для игр в стиле кантри с белыми стенами, полом из винила, стандартным камином, фасадом камина из камня и коричневым полом
На фото: большая комната для игр в стиле кантри с белыми стенами, полом из винила, стандартным камином, фасадом камина из камня и коричневым полом

MCM sofa, Clean lines, white walls and a hint of boho
На фото: маленькая двухуровневая гостиная комната в скандинавском стиле с белыми стенами, полом из винила, телевизором на стене и коричневым полом для на участке и в саду с
На фото: маленькая двухуровневая гостиная комната в скандинавском стиле с белыми стенами, полом из винила, телевизором на стене и коричневым полом для на участке и в саду с
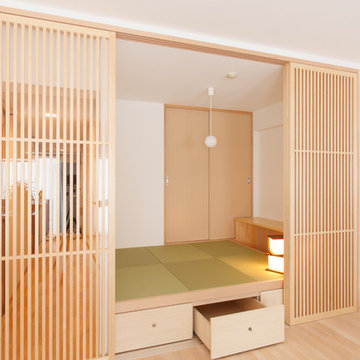
На фото: изолированная гостиная комната с белыми стенами, татами и зеленым полом с
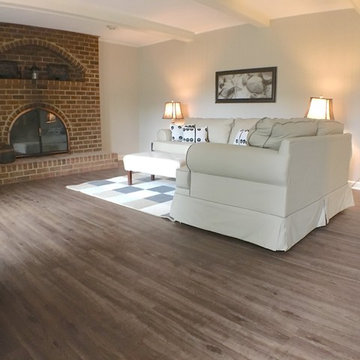
Luxury Vinyl Plank Flooring - MultiCore in color Appalachian Style Number MC-348
Источник вдохновения для домашнего уюта: парадная, изолированная гостиная комната среднего размера в классическом стиле с бежевыми стенами, полом из винила, стандартным камином и фасадом камина из кирпича без телевизора
Источник вдохновения для домашнего уюта: парадная, изолированная гостиная комната среднего размера в классическом стиле с бежевыми стенами, полом из винила, стандартным камином и фасадом камина из кирпича без телевизора
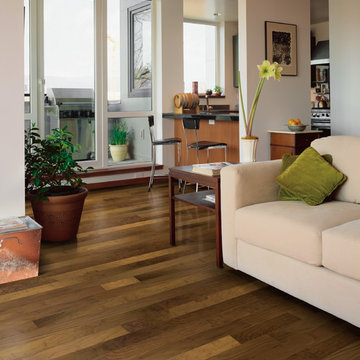
Свежая идея для дизайна: большая парадная, открытая гостиная комната в стиле неоклассика (современная классика) с белыми стенами, полом из винила и коричневым полом без камина, телевизора - отличное фото интерьера
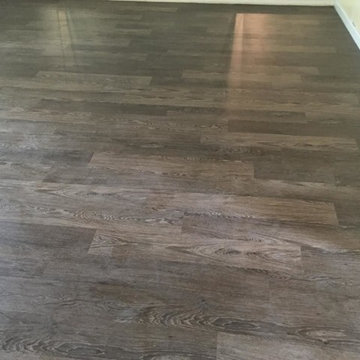
Свежая идея для дизайна: большая открытая гостиная комната в классическом стиле с желтыми стенами и полом из винила - отличное фото интерьера

Dino Tonn
На фото: большая открытая гостиная комната в современном стиле с серыми стенами, полом из винила, скрытым телевизором, коричневым полом и бильярдным столом без камина
На фото: большая открытая гостиная комната в современном стиле с серыми стенами, полом из винила, скрытым телевизором, коричневым полом и бильярдным столом без камина
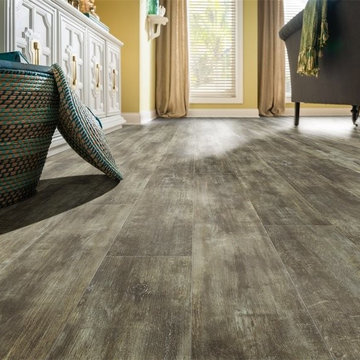
Пример оригинального дизайна: парадная, открытая гостиная комната среднего размера в современном стиле с белыми стенами, полом из винила и коричневым полом без камина, телевизора

撮影者、岡田大次郎
На фото: гостиная комната в восточном стиле с бежевыми стенами и татами без камина, телевизора с
На фото: гостиная комната в восточном стиле с бежевыми стенами и татами без камина, телевизора с
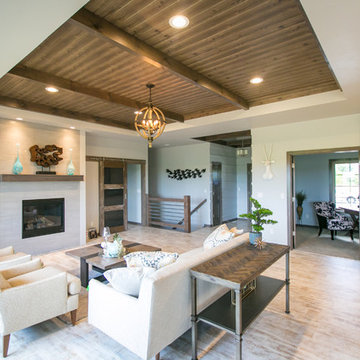
This living area is a great balance of modern and rustic with custom designed and crafted ceiling details, stairway and metal/wood barn door.
Свежая идея для дизайна: большая парадная, открытая гостиная комната в стиле рустика с белыми стенами, полом из винила, стандартным камином и фасадом камина из плитки - отличное фото интерьера
Свежая идея для дизайна: большая парадная, открытая гостиная комната в стиле рустика с белыми стенами, полом из винила, стандартным камином и фасадом камина из плитки - отличное фото интерьера

This open concept living room features a mono stringer floating staircase, 72" linear fireplace with a stacked stone and wood slat surround, white oak floating shelves with accent lighting, and white oak on the ceiling.

Two proportioned book shelves flank either side of this updated fireplace. Their graceful arches echo the relief patterns on the tile façade. This simple but elegant update has provided cabinetry for concealed storage and open shelving where the owner proudly displays their favorite novels, travel mementos, and family heirlooms, adding a touch of personal narrative to the space.
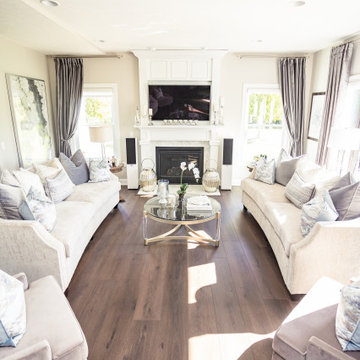
A rich, even, walnut tone with a smooth finish. This versatile color works flawlessly with both modern and classic styles.
На фото: большая парадная, открытая гостиная комната в классическом стиле с бежевыми стенами, полом из винила, стандартным камином, фасадом камина из штукатурки, мультимедийным центром и коричневым полом
На фото: большая парадная, открытая гостиная комната в классическом стиле с бежевыми стенами, полом из винила, стандартным камином, фасадом камина из штукатурки, мультимедийным центром и коричневым полом

Стильный дизайн: огромная открытая гостиная комната в современном стиле с домашним баром, белыми стенами, полом из винила, стандартным камином, фасадом камина из камня, телевизором на стене, бежевым полом и балками на потолке - последний тренд

Our clients wanted to increase the size of their kitchen, which was small, in comparison to the overall size of the home. They wanted a more open livable space for the family to be able to hang out downstairs. They wanted to remove the walls downstairs in the front formal living and den making them a new large den/entering room. They also wanted to remove the powder and laundry room from the center of the kitchen, giving them more functional space in the kitchen that was completely opened up to their den. The addition was planned to be one story with a bedroom/game room (flex space), laundry room, bathroom (to serve as the on-suite to the bedroom and pool bath), and storage closet. They also wanted a larger sliding door leading out to the pool.
We demoed the entire kitchen, including the laundry room and powder bath that were in the center! The wall between the den and formal living was removed, completely opening up that space to the entry of the house. A small space was separated out from the main den area, creating a flex space for them to become a home office, sitting area, or reading nook. A beautiful fireplace was added, surrounded with slate ledger, flanked with built-in bookcases creating a focal point to the den. Behind this main open living area, is the addition. When the addition is not being utilized as a guest room, it serves as a game room for their two young boys. There is a large closet in there great for toys or additional storage. A full bath was added, which is connected to the bedroom, but also opens to the hallway so that it can be used for the pool bath.
The new laundry room is a dream come true! Not only does it have room for cabinets, but it also has space for a much-needed extra refrigerator. There is also a closet inside the laundry room for additional storage. This first-floor addition has greatly enhanced the functionality of this family’s daily lives. Previously, there was essentially only one small space for them to hang out downstairs, making it impossible for more than one conversation to be had. Now, the kids can be playing air hockey, video games, or roughhousing in the game room, while the adults can be enjoying TV in the den or cooking in the kitchen, without interruption! While living through a remodel might not be easy, the outcome definitely outweighs the struggles throughout the process.
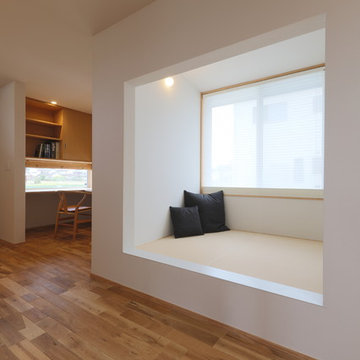
壁をスクエアに切り取ったような和室空間。
家族の存在を感じつつも、自分の時間に浸れる空間。
На фото: гостиная комната в стиле модернизм с белыми стенами, татами, коричневым полом, потолком с обоями и обоями на стенах
На фото: гостиная комната в стиле модернизм с белыми стенами, татами, коричневым полом, потолком с обоями и обоями на стенах
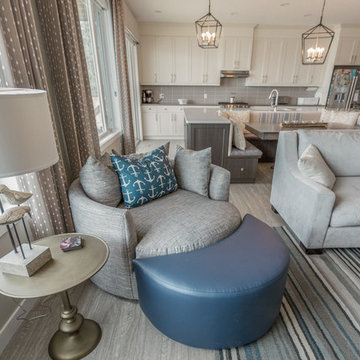
Mandy Dawn
Источник вдохновения для домашнего уюта: большая открытая гостиная комната в морском стиле с серыми стенами, полом из винила и серым полом
Источник вдохновения для домашнего уюта: большая открытая гостиная комната в морском стиле с серыми стенами, полом из винила и серым полом
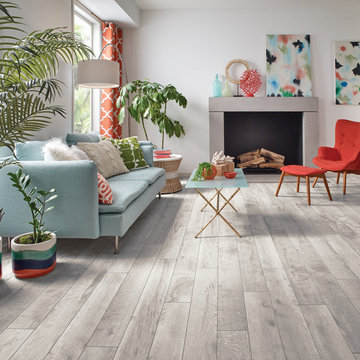
Идея дизайна: открытая гостиная комната среднего размера:: освещение в современном стиле с белыми стенами, полом из винила, стандартным камином и серым полом без телевизора
Гостиная с полом из винила и татами – фото дизайна интерьера
5


