Гостиная с полом из винила и стандартным камином – фото дизайна интерьера
Сортировать:
Бюджет
Сортировать:Популярное за сегодня
81 - 100 из 3 247 фото
1 из 3
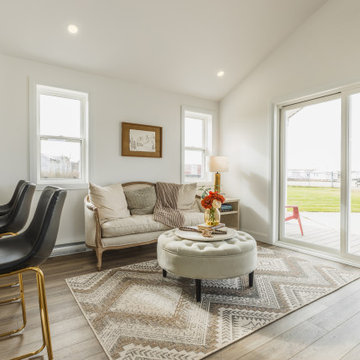
Welcome to our beautiful, brand-new Laurel A single module suite. The Laurel A combines flexibility and style in a compact home at just 504 sq. ft. With one bedroom, one full bathroom, and an open-concept kitchen with a breakfast bar and living room with an electric fireplace, the Laurel Suite A is both cozy and convenient. Featuring vaulted ceilings throughout and plenty of windows, it has a bright and spacious feel inside.

Clean and bright for a space where you can clear your mind and relax. Unique knots bring life and intrigue to this tranquil maple design. With the Modin Collection, we have raised the bar on luxury vinyl plank. The result is a new standard in resilient flooring. Modin offers true embossed in register texture, a low sheen level, a rigid SPC core, an industry-leading wear layer, and so much more.
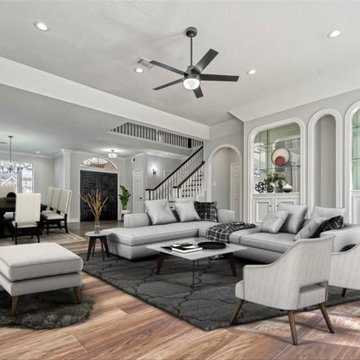
Свежая идея для дизайна: парадная, открытая гостиная комната в стиле модернизм с белыми стенами, полом из винила, стандартным камином, фасадом камина из кирпича и коричневым полом без телевизора - отличное фото интерьера
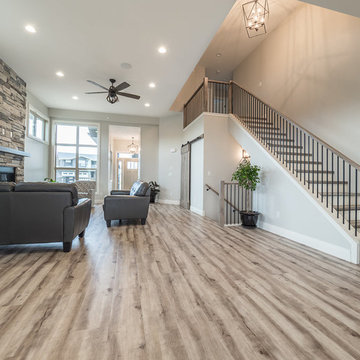
Home Builder Ridgestone Homes
На фото: парадная, открытая гостиная комната среднего размера с серыми стенами, полом из винила, стандартным камином, фасадом камина из камня, телевизором на стене и коричневым полом
На фото: парадная, открытая гостиная комната среднего размера с серыми стенами, полом из винила, стандартным камином, фасадом камина из камня, телевизором на стене и коричневым полом
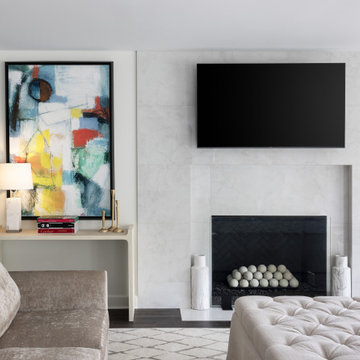
The lower level living room, completed in the summer of 2023, is created to be family-friendly, cozy and functional, with high-performance fabrics and clean lines.
The glass panel fireplace screen reveals ceramic fireballs in the modern fireplace grate while the porcelain fireplace surround structure and design was designed and built to allow for an accent table and artwork to the left. The large glass coffee table has been converted to a large fabric tufted ottoman to provide safety for the young growing kids and the large deep sectional allows for plenty of cozy family evenings!
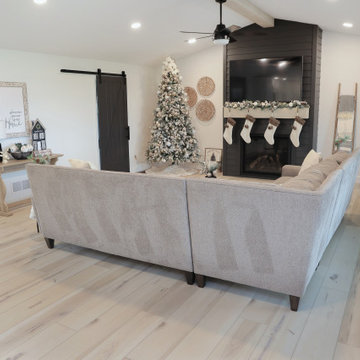
Clean and bright vinyl planks for a space where you can clear your mind and relax. Unique knots bring life and intrigue to this tranquil maple design. With the Modin Collection, we have raised the bar on luxury vinyl plank. The result is a new standard in resilient flooring. Modin offers true embossed in register texture, a low sheen level, a rigid SPC core, an industry-leading wear layer, and so much more.
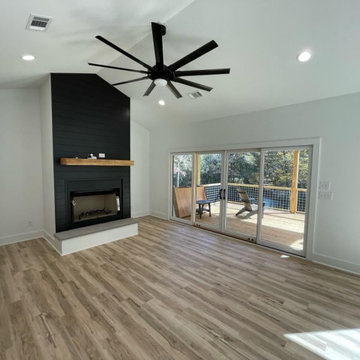
Свежая идея для дизайна: открытая гостиная комната среднего размера в стиле кантри с белыми стенами, полом из винила, стандартным камином, фасадом камина из вагонки, разноцветным полом и сводчатым потолком - отличное фото интерьера
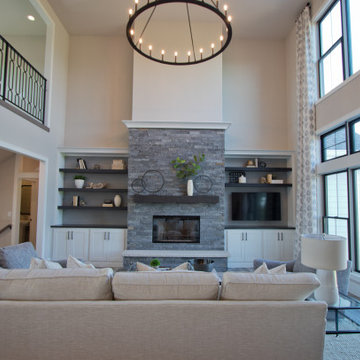
Luxury Vinyl Plank flooring from Pergo: Ballard Oak • Cabinetry by Aspect: Maple Tundra • Media Center tops & shelves from Shiloh: Poplar Harbor & Stratus
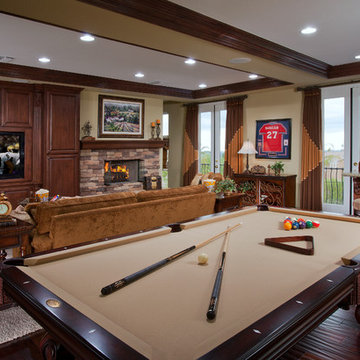
As you now see, the fireplace is only one of the elements in this game room that needed to be considered as we worked through this gorgeous room. The entertainment center is wrapped into the fireplace, with a large television. The bar in the far right corner of the picture is custom built with striking granite counter-top. The furnishings; a pool table, sofa, chairs with an ottoman and an area rug make this room ready for entertainment!
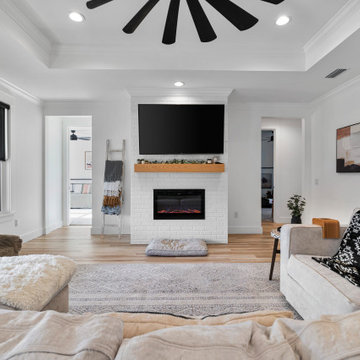
This beautiful custom home is in the gated community of Cedar Creek at Deerpoint Lake.
На фото: открытая гостиная комната среднего размера в стиле кантри с белыми стенами, полом из винила, стандартным камином, фасадом камина из кирпича, телевизором на стене, бежевым полом и многоуровневым потолком с
На фото: открытая гостиная комната среднего размера в стиле кантри с белыми стенами, полом из винила, стандартным камином, фасадом камина из кирпича, телевизором на стене, бежевым полом и многоуровневым потолком с
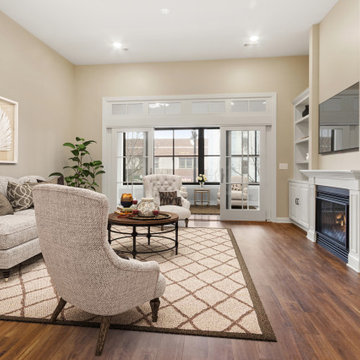
Our clients had a vision to turn this completely empty second story store front in downtown Beloit, WI into their home. The space now includes a bedroom, kitchen, living room, laundry room, office, powder room, master bathroom and a solarium. Luxury vinyl plank flooring was installed throughout the home and quartz countertops were installed in the bathrooms, kitchen and laundry room. Brick walls were left exposed adding historical charm to this beautiful home and a solarium provides the perfect place to quietly sit and enjoy the views of the downtown below. Making this rehabilitation even more exciting, the Downtown Beloit Association presented our clients with two awards, Best Fascade Rehabilitation over $15,000 and Best Upper Floor Development! We couldn’t be more proud!
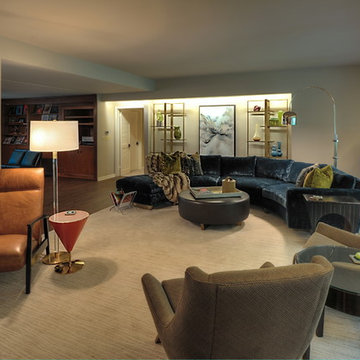
Lisza Coffey Photography
Идея дизайна: большая открытая гостиная комната в стиле ретро с бежевыми стенами, полом из винила, стандартным камином, фасадом камина из кирпича, телевизором на стене и коричневым полом
Идея дизайна: большая открытая гостиная комната в стиле ретро с бежевыми стенами, полом из винила, стандартным камином, фасадом камина из кирпича, телевизором на стене и коричневым полом
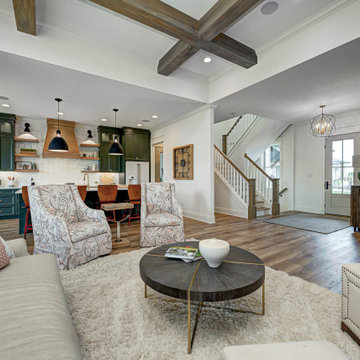
Источник вдохновения для домашнего уюта: открытая гостиная комната среднего размера в стиле неоклассика (современная классика) с белыми стенами, полом из винила, стандартным камином, фасадом камина из плитки, коричневым полом и балками на потолке
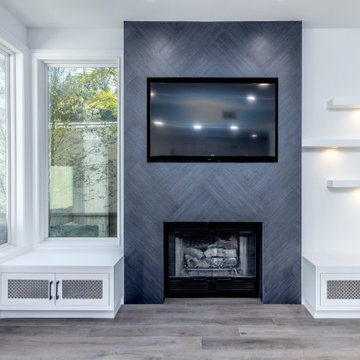
Gorgeous tile installation on the fireplace. Metalwood Carbonio 12x24 installed in a herringbone lay pattern.
Источник вдохновения для домашнего уюта: парадная, открытая гостиная комната среднего размера в стиле модернизм с белыми стенами, полом из винила, стандартным камином, фасадом камина из плитки, мультимедийным центром и серым полом
Источник вдохновения для домашнего уюта: парадная, открытая гостиная комната среднего размера в стиле модернизм с белыми стенами, полом из винила, стандартным камином, фасадом камина из плитки, мультимедийным центром и серым полом
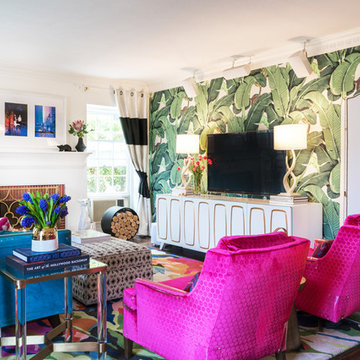
I wish I could hide all four of the apartment’s hideous gas wall heaters behind folding screens like this one. At least we were able to refinish the worst offenders with high-heat engine paint.
Photo © Bethany Nauert
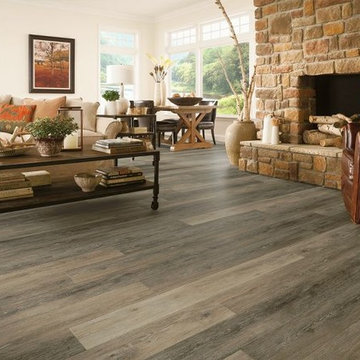
Primitive Forest- facon
Пример оригинального дизайна: большая парадная, открытая гостиная комната:: освещение в стиле рустика с белыми стенами, полом из винила, стандартным камином и фасадом камина из камня без телевизора
Пример оригинального дизайна: большая парадная, открытая гостиная комната:: освещение в стиле рустика с белыми стенами, полом из винила, стандартным камином и фасадом камина из камня без телевизора
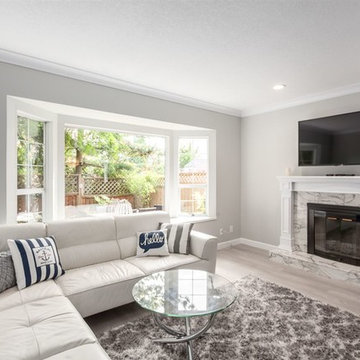
На фото: изолированная гостиная комната среднего размера в современном стиле с серыми стенами, полом из винила, стандартным камином, фасадом камина из плитки, телевизором на стене, серым полом и ковром на полу
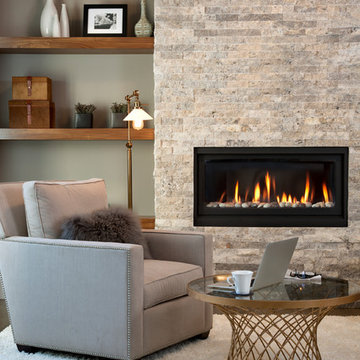
Photography by kate kunz
Styling by jaia talisman
Идея дизайна: изолированная гостиная комната среднего размера в стиле неоклассика (современная классика) с серыми стенами, полом из винила, стандартным камином и фасадом камина из камня
Идея дизайна: изолированная гостиная комната среднего размера в стиле неоклассика (современная классика) с серыми стенами, полом из винила, стандартным камином и фасадом камина из камня
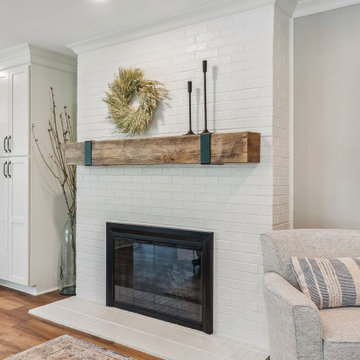
This amazing remodel by J.S. Brown & Co. in the River Forest neighborhood in Dublin, Ohio was designed with sunshine in mind! By removing an interior wall, the kitchen was completely opened to the adjacent sunroom for maximum views of the spectacular back yard. Also on the mission brief from the homeowners was shady place to enjoy their yard outdoors. A large roof over a paver patio was just the ticket for watching the grandkids run around in cool comfort.
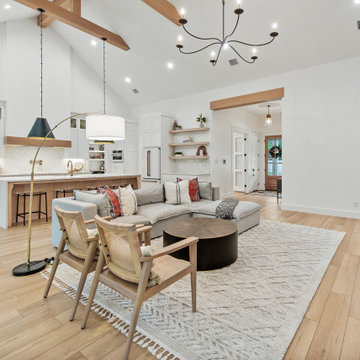
Идея дизайна: открытая гостиная комната среднего размера в скандинавском стиле с белыми стенами, полом из винила, стандартным камином, фасадом камина из камня, скрытым телевизором и сводчатым потолком
Гостиная с полом из винила и стандартным камином – фото дизайна интерьера
5

