Гостиная с полом из винила и серым полом – фото дизайна интерьера
Сортировать:
Бюджет
Сортировать:Популярное за сегодня
61 - 80 из 1 668 фото
1 из 3
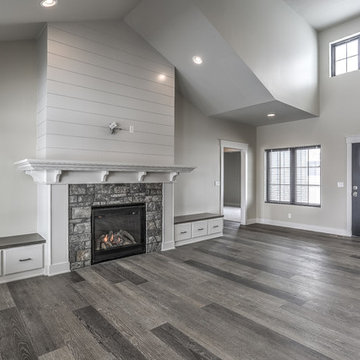
На фото: открытая гостиная комната в стиле кантри с серыми стенами, полом из винила, стандартным камином, фасадом камина из камня, телевизором на стене и серым полом с
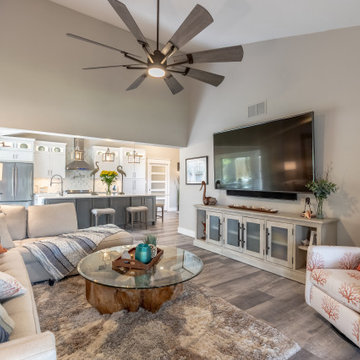
Свежая идея для дизайна: изолированная гостиная комната среднего размера в морском стиле с серыми стенами, полом из винила и серым полом - отличное фото интерьера
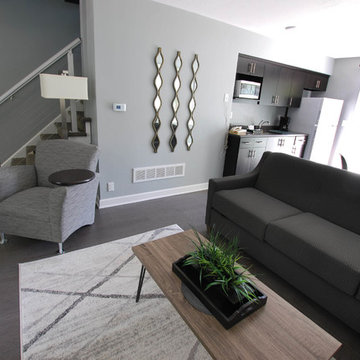
Свежая идея для дизайна: открытая гостиная комната в современном стиле с синими стенами, полом из винила, стандартным камином, фасадом камина из камня, телевизором на стене и серым полом - отличное фото интерьера

Small modern apartments benefit from a less is more design approach. To maximize space in this living room we used a rug with optical widening properties and wrapped a gallery wall around the seating area. Ottomans give extra seating when armchairs are too big for the space.

Gorgeous vaulted ceiling with shiplap and exposed beams were all original to the home prior to the remodel. The new design enhances these architectural features and highlights the gorgeous views of the lake.
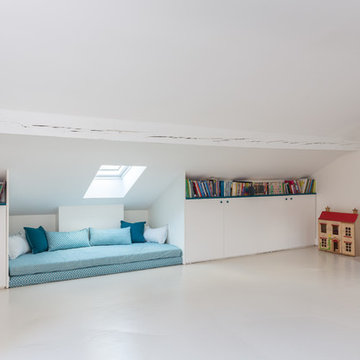
Une maison de ville comme on les aime : généreuse et conviviale. Elle étonne le visiteur par sa force de caractère, vite adoucie par quelques touches de pastel qui ponctuent l’espace. Le parquet a été entièrement restauré et certaines portions de type versaillais ont retrouvé leur éclat d’antan. Des rangements malins se logent ici et là tandis que le carrelage graphique des salles d’eau garantit un réveil revigorant.

Свежая идея для дизайна: большая открытая гостиная комната в стиле модернизм с серыми стенами, полом из винила, горизонтальным камином, фасадом камина из плитки, мультимедийным центром и серым полом - отличное фото интерьера
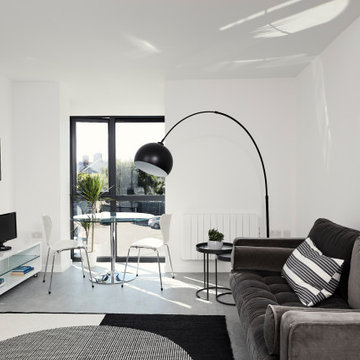
West facing living/dining room in 2 bed duplex apartment with sofa centred on electric stove and large rug. Round glass topped dining table in bay window.

На фото: открытая гостиная комната среднего размера с серыми стенами, полом из винила, стандартным камином, фасадом камина из вагонки, телевизором на стене, серым полом и стенами из вагонки с

A Drift wood table stem found on the beaches of Hawaii.
I love working with clients that have ideas that I have been waiting to bring to life. All of the owner requests were things I had been wanting to try in an Oasis model. The table and seating area in the circle window bump out that normally had a bar spanning the window; the round tub with the rounded tiled wall instead of a typical angled corner shower; an extended loft making a big semi circle window possible that follows the already curved roof. These were all ideas that I just loved and was happy to figure out. I love how different each unit can turn out to fit someones personality.
The Oasis model is known for its giant round window and shower bump-out as well as 3 roof sections (one of which is curved). The Oasis is built on an 8x24' trailer. We build these tiny homes on the Big Island of Hawaii and ship them throughout the Hawaiian Islands.
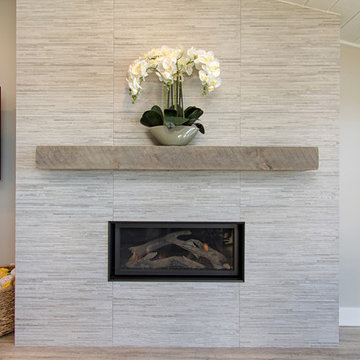
This gorgeous beach condo sits on the banks of the Pacific ocean in Solana Beach, CA. The previous design was dark, heavy and out of scale for the square footage of the space. We removed an outdated bulit in, a column that was not supporting and all the detailed trim work. We replaced it with white kitchen cabinets, continuous vinyl plank flooring and clean lines throughout. The entry was created by pulling the lower portion of the bookcases out past the wall to create a foyer. The shelves are open to both sides so the immediate view of the ocean is not obstructed. New patio sliders now open in the center to continue the view. The shiplap ceiling was updated with a fresh coat of paint and smaller LED can lights. The bookcases are the inspiration color for the entire design. Sea glass green, the color of the ocean, is sprinkled throughout the home. The fireplace is now a sleek contemporary feel with a tile surround. The mantel is made from old barn wood. A very special slab of quartzite was used for the bookcase counter, dining room serving ledge and a shelf in the laundry room. The kitchen is now white and bright with glass tile that reflects the colors of the water. The hood and floating shelves have a weathered finish to reflect drift wood. The laundry room received a face lift starting with new moldings on the door, fresh paint, a rustic cabinet and a stone shelf. The guest bathroom has new white tile with a beachy mosaic design and a fresh coat of paint on the vanity. New hardware, sinks, faucets, mirrors and lights finish off the design. The master bathroom used to be open to the bedroom. We added a wall with a barn door for privacy. The shower has been opened up with a beautiful pebble tile water fall. The pebbles are repeated on the vanity with a natural edge finish. The vanity received a fresh paint job, new hardware, faucets, sinks, mirrors and lights. The guest bedroom has a custom double bunk with reading lamps for the kiddos. This space now reflects the community it is in, and we have brought the beach inside.
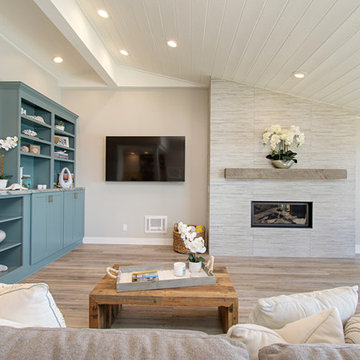
This gorgeous beach condo sits on the banks of the Pacific ocean in Solana Beach, CA. The previous design was dark, heavy and out of scale for the square footage of the space. We removed an outdated bulit in, a column that was not supporting and all the detailed trim work. We replaced it with white kitchen cabinets, continuous vinyl plank flooring and clean lines throughout. The entry was created by pulling the lower portion of the bookcases out past the wall to create a foyer. The shelves are open to both sides so the immediate view of the ocean is not obstructed. New patio sliders now open in the center to continue the view. The shiplap ceiling was updated with a fresh coat of paint and smaller LED can lights. The bookcases are the inspiration color for the entire design. Sea glass green, the color of the ocean, is sprinkled throughout the home. The fireplace is now a sleek contemporary feel with a tile surround. The mantel is made from old barn wood. A very special slab of quartzite was used for the bookcase counter, dining room serving ledge and a shelf in the laundry room. The kitchen is now white and bright with glass tile that reflects the colors of the water. The hood and floating shelves have a weathered finish to reflect drift wood. The laundry room received a face lift starting with new moldings on the door, fresh paint, a rustic cabinet and a stone shelf. The guest bathroom has new white tile with a beachy mosaic design and a fresh coat of paint on the vanity. New hardware, sinks, faucets, mirrors and lights finish off the design. The master bathroom used to be open to the bedroom. We added a wall with a barn door for privacy. The shower has been opened up with a beautiful pebble tile water fall. The pebbles are repeated on the vanity with a natural edge finish. The vanity received a fresh paint job, new hardware, faucets, sinks, mirrors and lights. The guest bedroom has a custom double bunk with reading lamps for the kiddos. This space now reflects the community it is in, and we have brought the beach inside.
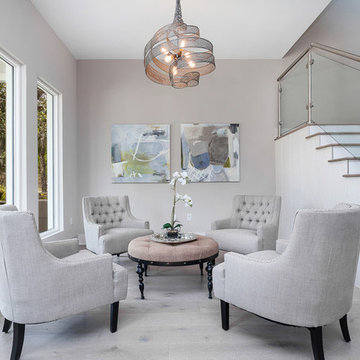
Eola Parade of Homes
На фото: парадная, изолированная гостиная комната среднего размера в современном стиле с серыми стенами, полом из винила и серым полом без камина, телевизора с
На фото: парадная, изолированная гостиная комната среднего размера в современном стиле с серыми стенами, полом из винила и серым полом без камина, телевизора с

Completed wall unit with 3-sided fireplace with floating shelves and LED lighting.
Источник вдохновения для домашнего уюта: большая двухуровневая гостиная комната в стиле неоклассика (современная классика) с серыми стенами, полом из винила, стандартным камином, фасадом камина из плитки, мультимедийным центром и серым полом
Источник вдохновения для домашнего уюта: большая двухуровневая гостиная комната в стиле неоклассика (современная классика) с серыми стенами, полом из винила, стандартным камином, фасадом камина из плитки, мультимедийным центром и серым полом
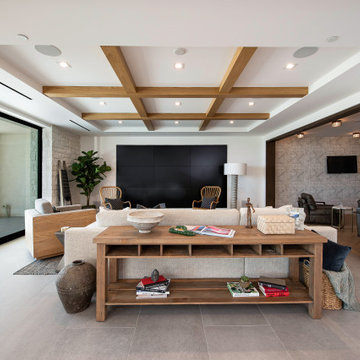
Свежая идея для дизайна: большая открытая гостиная комната в стиле неоклассика (современная классика) с домашним баром, белыми стенами, полом из винила, телевизором на стене и серым полом без камина - отличное фото интерьера
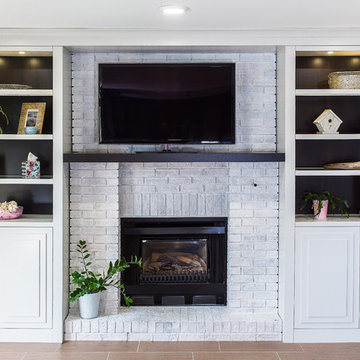
Pear Media
Пример оригинального дизайна: парадная, изолированная гостиная комната среднего размера в стиле неоклассика (современная классика) с серыми стенами, полом из винила, стандартным камином, фасадом камина из кирпича, телевизором на стене и серым полом
Пример оригинального дизайна: парадная, изолированная гостиная комната среднего размера в стиле неоклассика (современная классика) с серыми стенами, полом из винила, стандартным камином, фасадом камина из кирпича, телевизором на стене и серым полом
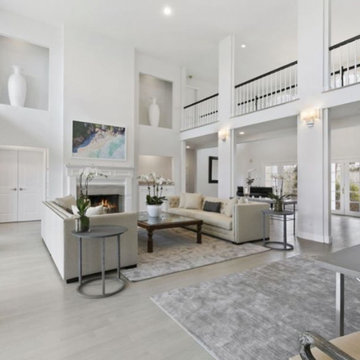
Пример оригинального дизайна: большая открытая гостиная комната в стиле модернизм с белыми стенами, полом из винила, стандартным камином, фасадом камина из бетона, серым полом, сводчатым потолком и ковром на полу без телевизора
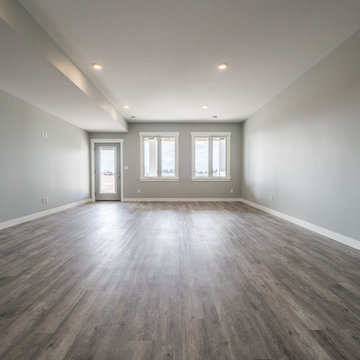
Home Builder 17 Stones Contracting
Пример оригинального дизайна: открытая комната для игр среднего размера в стиле модернизм с серыми стенами, полом из винила и серым полом
Пример оригинального дизайна: открытая комната для игр среднего размера в стиле модернизм с серыми стенами, полом из винила и серым полом
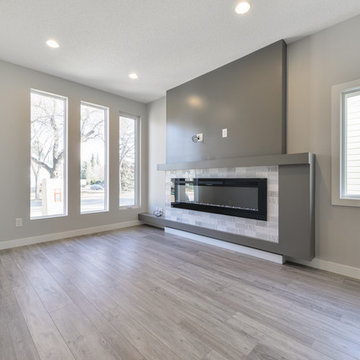
The great room sits at the front of this home and opens up into the dining nook. The linear electric fireplace and custom surround is the feature of this room. The lights grey walls and white trims help to accentuate the fireplace.
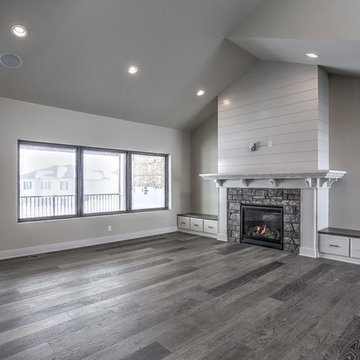
Идея дизайна: открытая гостиная комната в стиле кантри с серыми стенами, полом из винила, стандартным камином, фасадом камина из камня, телевизором на стене и серым полом
Гостиная с полом из винила и серым полом – фото дизайна интерьера
4

