Гостиная с полом из винила и подвесным камином – фото дизайна интерьера
Сортировать:
Бюджет
Сортировать:Популярное за сегодня
81 - 100 из 123 фото
1 из 3
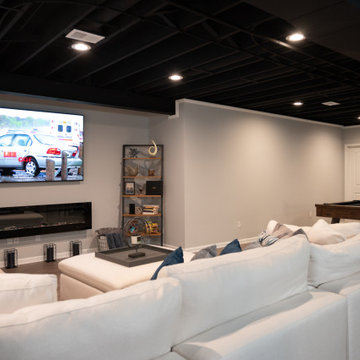
Свежая идея для дизайна: большая открытая гостиная комната в классическом стиле с серыми стенами, полом из винила, подвесным камином, телевизором на стене и коричневым полом - отличное фото интерьера
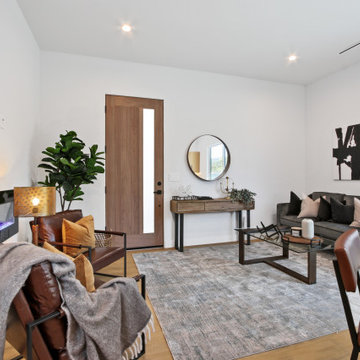
Пример оригинального дизайна: маленькая открытая гостиная комната в стиле кантри с белыми стенами, полом из винила, подвесным камином, фасадом камина из штукатурки и коричневым полом для на участке и в саду
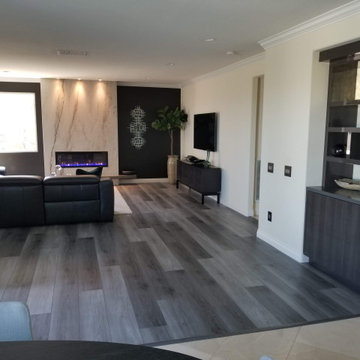
На фото: открытая гостиная комната в стиле модернизм с разноцветными стенами, полом из винила, подвесным камином, фасадом камина из камня и телевизором на стене с
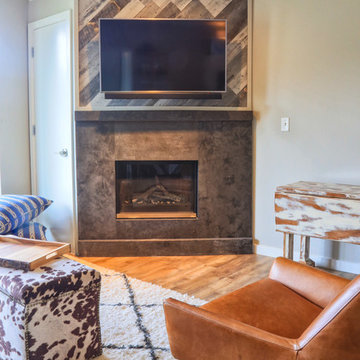
Ash Lindsey
Стильный дизайн: маленькая открытая гостиная комната в стиле неоклассика (современная классика) с бежевыми стенами, полом из винила, подвесным камином, фасадом камина из камня, телевизором на стене и коричневым полом для на участке и в саду - последний тренд
Стильный дизайн: маленькая открытая гостиная комната в стиле неоклассика (современная классика) с бежевыми стенами, полом из винила, подвесным камином, фасадом камина из камня, телевизором на стене и коричневым полом для на участке и в саду - последний тренд
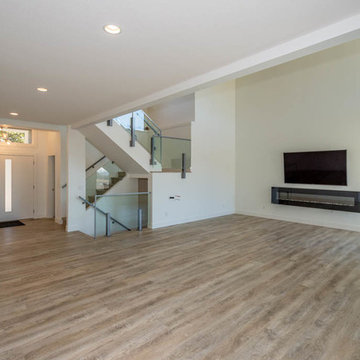
Пример оригинального дизайна: большая двухуровневая гостиная комната в стиле модернизм с белыми стенами, полом из винила, подвесным камином, телевизором на стене и бежевым полом
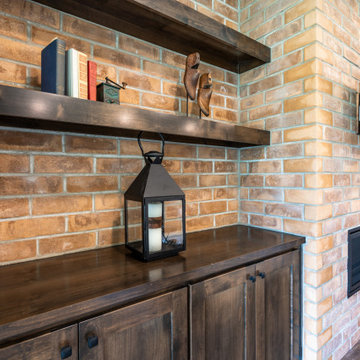
Пример оригинального дизайна: открытая гостиная комната среднего размера в классическом стиле с полом из винила, подвесным камином, фасадом камина из кирпича, телевизором на стене и разноцветным полом
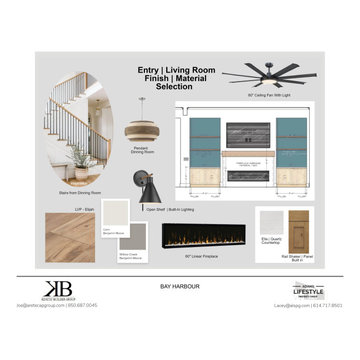
Finishes | Material Selection
На фото: большая открытая гостиная комната в стиле неоклассика (современная классика) с серыми стенами, полом из винила, подвесным камином, телевизором на стене и коричневым полом
На фото: большая открытая гостиная комната в стиле неоклассика (современная классика) с серыми стенами, полом из винила, подвесным камином, телевизором на стене и коричневым полом
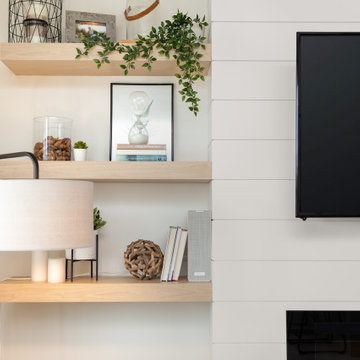
На фото: маленькая открытая гостиная комната в скандинавском стиле с белыми стенами, полом из винила, подвесным камином, фасадом камина из вагонки, телевизором на стене и разноцветным полом для на участке и в саду

Our clients wanted to increase the size of their kitchen, which was small, in comparison to the overall size of the home. They wanted a more open livable space for the family to be able to hang out downstairs. They wanted to remove the walls downstairs in the front formal living and den making them a new large den/entering room. They also wanted to remove the powder and laundry room from the center of the kitchen, giving them more functional space in the kitchen that was completely opened up to their den. The addition was planned to be one story with a bedroom/game room (flex space), laundry room, bathroom (to serve as the on-suite to the bedroom and pool bath), and storage closet. They also wanted a larger sliding door leading out to the pool.
We demoed the entire kitchen, including the laundry room and powder bath that were in the center! The wall between the den and formal living was removed, completely opening up that space to the entry of the house. A small space was separated out from the main den area, creating a flex space for them to become a home office, sitting area, or reading nook. A beautiful fireplace was added, surrounded with slate ledger, flanked with built-in bookcases creating a focal point to the den. Behind this main open living area, is the addition. When the addition is not being utilized as a guest room, it serves as a game room for their two young boys. There is a large closet in there great for toys or additional storage. A full bath was added, which is connected to the bedroom, but also opens to the hallway so that it can be used for the pool bath.
The new laundry room is a dream come true! Not only does it have room for cabinets, but it also has space for a much-needed extra refrigerator. There is also a closet inside the laundry room for additional storage. This first-floor addition has greatly enhanced the functionality of this family’s daily lives. Previously, there was essentially only one small space for them to hang out downstairs, making it impossible for more than one conversation to be had. Now, the kids can be playing air hockey, video games, or roughhousing in the game room, while the adults can be enjoying TV in the den or cooking in the kitchen, without interruption! While living through a remodel might not be easy, the outcome definitely outweighs the struggles throughout the process.
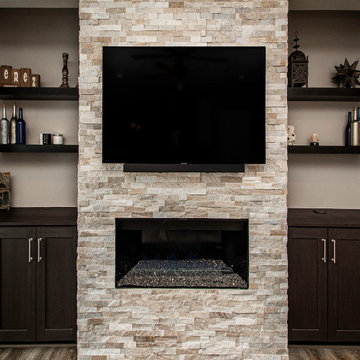
Our clients wanted to increase the size of their kitchen, which was small, in comparison to the overall size of the home. They wanted a more open livable space for the family to be able to hang out downstairs. They wanted to remove the walls downstairs in the front formal living and den making them a new large den/entering room. They also wanted to remove the powder and laundry room from the center of the kitchen, giving them more functional space in the kitchen that was completely opened up to their den. The addition was planned to be one story with a bedroom/game room (flex space), laundry room, bathroom (to serve as the on-suite to the bedroom and pool bath), and storage closet. They also wanted a larger sliding door leading out to the pool.
We demoed the entire kitchen, including the laundry room and powder bath that were in the center! The wall between the den and formal living was removed, completely opening up that space to the entry of the house. A small space was separated out from the main den area, creating a flex space for them to become a home office, sitting area, or reading nook. A beautiful fireplace was added, surrounded with slate ledger, flanked with built-in bookcases creating a focal point to the den. Behind this main open living area, is the addition. When the addition is not being utilized as a guest room, it serves as a game room for their two young boys. There is a large closet in there great for toys or additional storage. A full bath was added, which is connected to the bedroom, but also opens to the hallway so that it can be used for the pool bath.
The new laundry room is a dream come true! Not only does it have room for cabinets, but it also has space for a much-needed extra refrigerator. There is also a closet inside the laundry room for additional storage. This first-floor addition has greatly enhanced the functionality of this family’s daily lives. Previously, there was essentially only one small space for them to hang out downstairs, making it impossible for more than one conversation to be had. Now, the kids can be playing air hockey, video games, or roughhousing in the game room, while the adults can be enjoying TV in the den or cooking in the kitchen, without interruption! While living through a remodel might not be easy, the outcome definitely outweighs the struggles throughout the process.
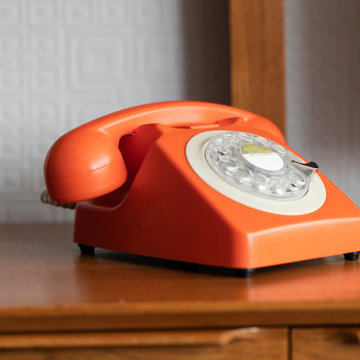
we completely revised this space. everything was ripped out from tiles to windows to floor to heating. we helped the client by setting up and overseeing this process, and by adding ideas to his vision to really complete the spaces for him. the results were pretty perfect.

Пример оригинального дизайна: маленькая открытая гостиная комната в скандинавском стиле с белыми стенами, полом из винила, подвесным камином, фасадом камина из вагонки, телевизором на стене и разноцветным полом для на участке и в саду
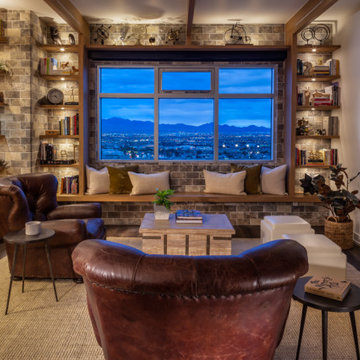
Свежая идея для дизайна: маленькая открытая гостиная комната в стиле лофт с с книжными шкафами и полками, белыми стенами, полом из винила, подвесным камином, фасадом камина из дерева и коричневым полом без телевизора для на участке и в саду - отличное фото интерьера
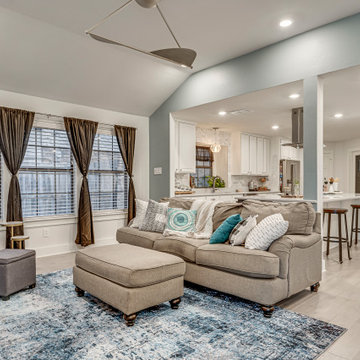
A cozy and glamorous living space complete with an electric fireplace from Napoleon. The hexagon tile accent wall adds a beautiful backdrop for the wall-mounted television, floating shelves, and fireplace.
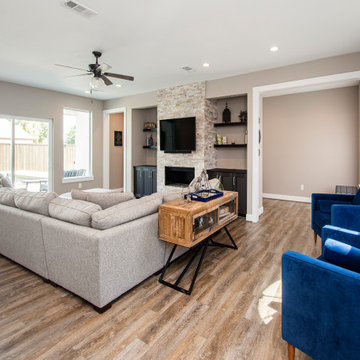
Our clients wanted to increase the size of their kitchen, which was small, in comparison to the overall size of the home. They wanted a more open livable space for the family to be able to hang out downstairs. They wanted to remove the walls downstairs in the front formal living and den making them a new large den/entering room. They also wanted to remove the powder and laundry room from the center of the kitchen, giving them more functional space in the kitchen that was completely opened up to their den. The addition was planned to be one story with a bedroom/game room (flex space), laundry room, bathroom (to serve as the on-suite to the bedroom and pool bath), and storage closet. They also wanted a larger sliding door leading out to the pool.
We demoed the entire kitchen, including the laundry room and powder bath that were in the center! The wall between the den and formal living was removed, completely opening up that space to the entry of the house. A small space was separated out from the main den area, creating a flex space for them to become a home office, sitting area, or reading nook. A beautiful fireplace was added, surrounded with slate ledger, flanked with built-in bookcases creating a focal point to the den. Behind this main open living area, is the addition. When the addition is not being utilized as a guest room, it serves as a game room for their two young boys. There is a large closet in there great for toys or additional storage. A full bath was added, which is connected to the bedroom, but also opens to the hallway so that it can be used for the pool bath.
The new laundry room is a dream come true! Not only does it have room for cabinets, but it also has space for a much-needed extra refrigerator. There is also a closet inside the laundry room for additional storage. This first-floor addition has greatly enhanced the functionality of this family’s daily lives. Previously, there was essentially only one small space for them to hang out downstairs, making it impossible for more than one conversation to be had. Now, the kids can be playing air hockey, video games, or roughhousing in the game room, while the adults can be enjoying TV in the den or cooking in the kitchen, without interruption! While living through a remodel might not be easy, the outcome definitely outweighs the struggles throughout the process.
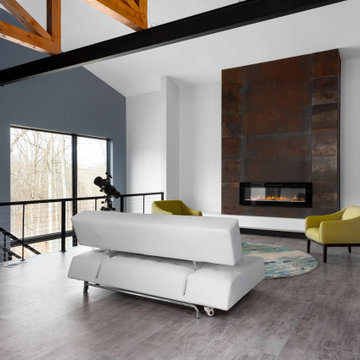
Источник вдохновения для домашнего уюта: большая парадная, открытая гостиная комната в стиле ретро с белыми стенами, полом из винила, подвесным камином, фасадом камина из металла, серым полом и балками на потолке без телевизора
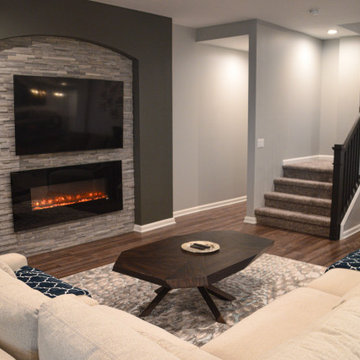
Пример оригинального дизайна: открытая гостиная комната среднего размера с полом из винила, подвесным камином, фасадом камина из бетона и телевизором на стене
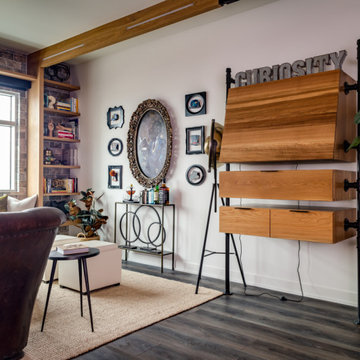
Custom built Industrial Secretary to keep everything in its place. Made out of white oak and black metal poles. Commissioned artwork from local artist hung above whiskey bar.
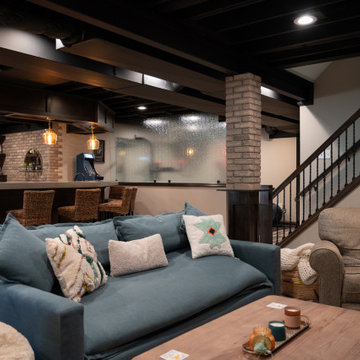
Источник вдохновения для домашнего уюта: большая открытая гостиная комната в классическом стиле с полом из винила, подвесным камином, фасадом камина из кирпича и телевизором на стене
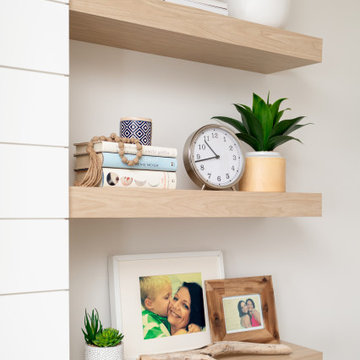
Стильный дизайн: маленькая открытая гостиная комната в скандинавском стиле с белыми стенами, полом из винила, подвесным камином, фасадом камина из вагонки, телевизором на стене и разноцветным полом для на участке и в саду - последний тренд
Гостиная с полом из винила и подвесным камином – фото дизайна интерьера
5

