Гостиная с полом из винила и любым фасадом камина – фото дизайна интерьера
Сортировать:
Бюджет
Сортировать:Популярное за сегодня
141 - 160 из 4 383 фото
1 из 3
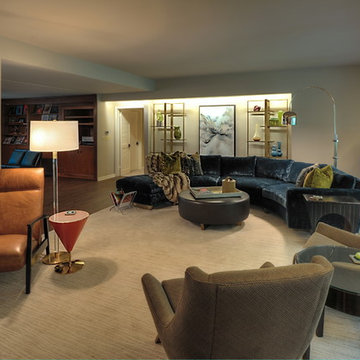
Lisza Coffey Photography
Идея дизайна: большая открытая гостиная комната в стиле ретро с бежевыми стенами, полом из винила, стандартным камином, фасадом камина из кирпича, телевизором на стене и коричневым полом
Идея дизайна: большая открытая гостиная комната в стиле ретро с бежевыми стенами, полом из винила, стандартным камином, фасадом камина из кирпича, телевизором на стене и коричневым полом
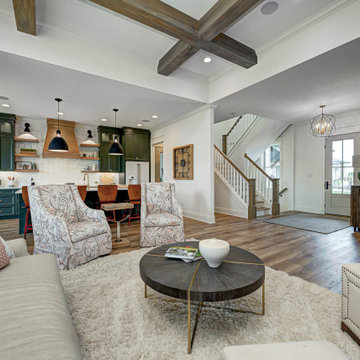
Источник вдохновения для домашнего уюта: открытая гостиная комната среднего размера в стиле неоклассика (современная классика) с белыми стенами, полом из винила, стандартным камином, фасадом камина из плитки, коричневым полом и балками на потолке
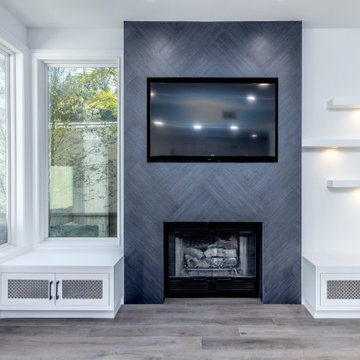
Gorgeous tile installation on the fireplace. Metalwood Carbonio 12x24 installed in a herringbone lay pattern.
Источник вдохновения для домашнего уюта: парадная, открытая гостиная комната среднего размера в стиле модернизм с белыми стенами, полом из винила, стандартным камином, фасадом камина из плитки, мультимедийным центром и серым полом
Источник вдохновения для домашнего уюта: парадная, открытая гостиная комната среднего размера в стиле модернизм с белыми стенами, полом из винила, стандартным камином, фасадом камина из плитки, мультимедийным центром и серым полом
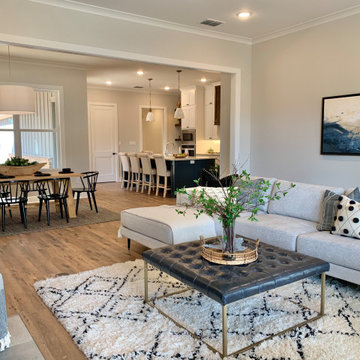
Truly custom built in book cases with fur down to house lighting above book cases. Neutral paint colors and a pop of grey in the tile that surrounds the fireplace really brings the area together!
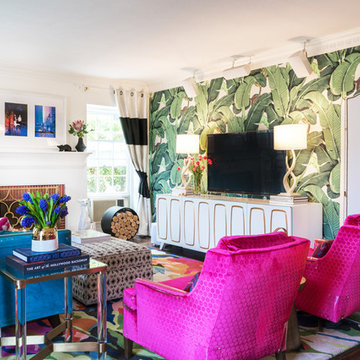
I wish I could hide all four of the apartment’s hideous gas wall heaters behind folding screens like this one. At least we were able to refinish the worst offenders with high-heat engine paint.
Photo © Bethany Nauert
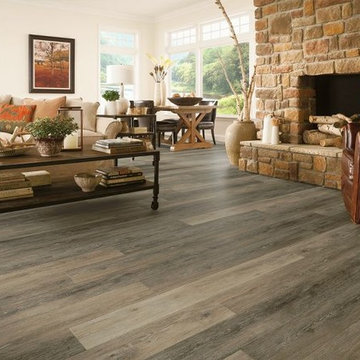
Primitive Forest- facon
Пример оригинального дизайна: большая парадная, открытая гостиная комната:: освещение в стиле рустика с белыми стенами, полом из винила, стандартным камином и фасадом камина из камня без телевизора
Пример оригинального дизайна: большая парадная, открытая гостиная комната:: освещение в стиле рустика с белыми стенами, полом из винила, стандартным камином и фасадом камина из камня без телевизора
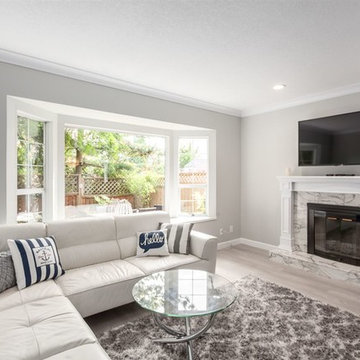
На фото: изолированная гостиная комната среднего размера в современном стиле с серыми стенами, полом из винила, стандартным камином, фасадом камина из плитки, телевизором на стене, серым полом и ковром на полу
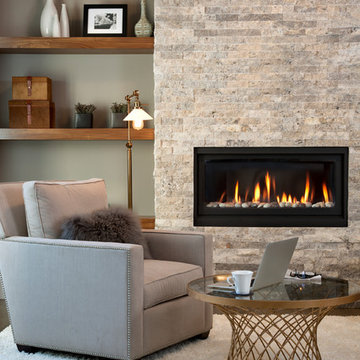
Photography by kate kunz
Styling by jaia talisman
Идея дизайна: изолированная гостиная комната среднего размера в стиле неоклассика (современная классика) с серыми стенами, полом из винила, стандартным камином и фасадом камина из камня
Идея дизайна: изолированная гостиная комната среднего размера в стиле неоклассика (современная классика) с серыми стенами, полом из винила, стандартным камином и фасадом камина из камня
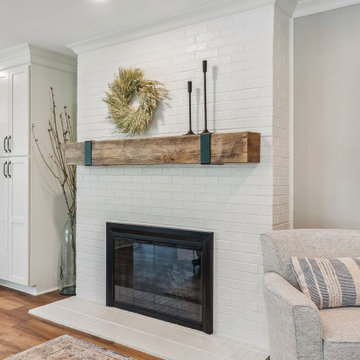
This amazing remodel by J.S. Brown & Co. in the River Forest neighborhood in Dublin, Ohio was designed with sunshine in mind! By removing an interior wall, the kitchen was completely opened to the adjacent sunroom for maximum views of the spectacular back yard. Also on the mission brief from the homeowners was shady place to enjoy their yard outdoors. A large roof over a paver patio was just the ticket for watching the grandkids run around in cool comfort.
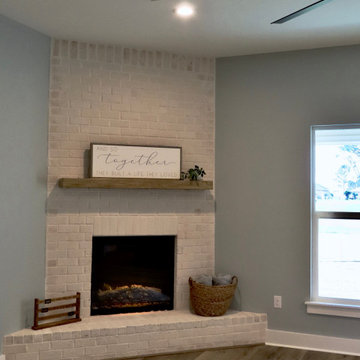
Идея дизайна: открытая гостиная комната среднего размера в стиле кантри с зелеными стенами, полом из винила, угловым камином, фасадом камина из кирпича, телевизором на стене и бежевым полом
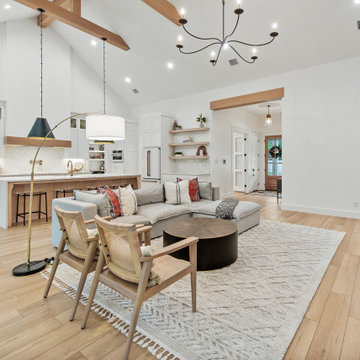
Идея дизайна: открытая гостиная комната среднего размера в скандинавском стиле с белыми стенами, полом из винила, стандартным камином, фасадом камина из камня, скрытым телевизором и сводчатым потолком

High beamed ceiling, vinyl plank flooring and white, wide plank walls invites you into the living room. Comfortable living room is great for family gatherings and fireplace is cozy & warm on those cold winter days. The French doors allow indoor/outdoor living with a beautiful view of deer feeding in the expansive backyard.
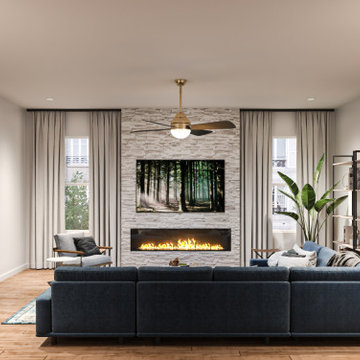
Stephanie Calderon Interiors added a feature wall, electric fireplace, new overhead fan/lighting, area rug and shelving to create a cozy and inviting space for this family. We didn't forget to include the baskets on the shelves for additional storage.
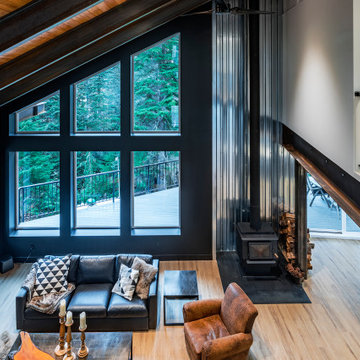
Metal railings lead up to the upper floor View of white walls and warm tongue and groove ceiling detail. Industrial styling in the kitchen is softened with warm leather tones and faux fur accents.
Photo by Brice Ferre
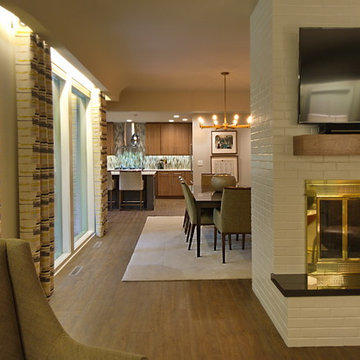
This project is best described in one word: Fun – Oh wait, and bold! This homes mid-century modern construction style was inspiration that married nicely to our clients request to also have a home with a glamorous and lux vibe. We have a long history of working together and the couple was very open to concepts but she had one request: she loved blue, in any and all forms, and wanted it to be used liberally throughout the house. This new-to-them home was an original 1966 ranch in the Calvert area of Lincoln, Nebraska and was begging for a new and more open floor plan to accommodate large family gatherings. The house had been so loved at one time but was tired and showing her age and an allover change in lighting, flooring, moldings as well as development of a new and more open floor plan, lighting and furniture and space planning were on our agenda. This album is a progression room to room of the house and the changes we made. We hope you enjoy it! This was such a fun and rewarding project and In the end, our Musician husband and glamorous wife had their forever dream home nestled in the heart of the city.
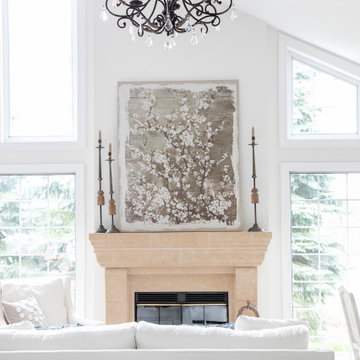
Свежая идея для дизайна: маленькая открытая комната для игр с белыми стенами, полом из винила, стандартным камином, фасадом камина из камня, серым полом и сводчатым потолком без телевизора для на участке и в саду - отличное фото интерьера
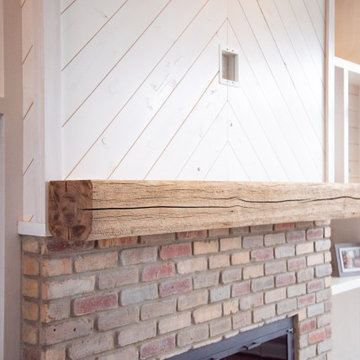
White washed built-in shelving and a custom fireplace with washed brick, rustic wood mantel, and chevron shiplap above.
На фото: большая открытая гостиная комната в морском стиле с серыми стенами, полом из винила, стандартным камином, фасадом камина из кирпича, телевизором на стене, коричневым полом и балками на потолке с
На фото: большая открытая гостиная комната в морском стиле с серыми стенами, полом из винила, стандартным камином, фасадом камина из кирпича, телевизором на стене, коричневым полом и балками на потолке с
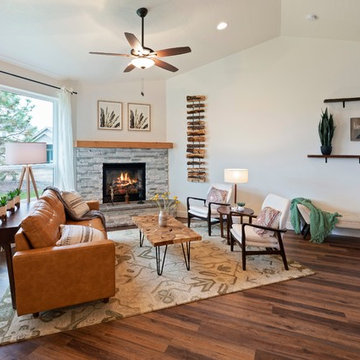
Warm and inviting, open floor concept family space. Warm up with the white stacked stone, corner gas fireplace. Dining opens up to a large covered back patio.
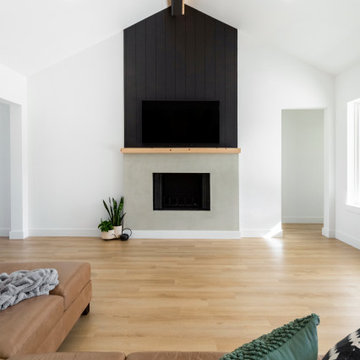
A classic select grade natural oak. Timeless and versatile. With the Modin Collection, we have raised the bar on luxury vinyl plank. The result is a new standard in resilient flooring. Modin offers true embossed in register texture, a low sheen level, a rigid SPC core, an industry-leading wear layer, and so much more.
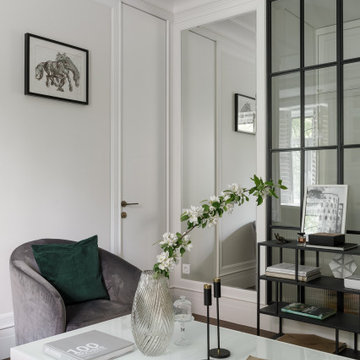
На фото: парадная, открытая гостиная комната среднего размера в скандинавском стиле с белыми стенами, полом из винила, печью-буржуйкой, фасадом камина из металла и коричневым полом без телевизора с
Гостиная с полом из винила и любым фасадом камина – фото дизайна интерьера
8

