Гостиная с полом из винила и камином – фото дизайна интерьера
Сортировать:
Бюджет
Сортировать:Популярное за сегодня
101 - 120 из 4 575 фото
1 из 3
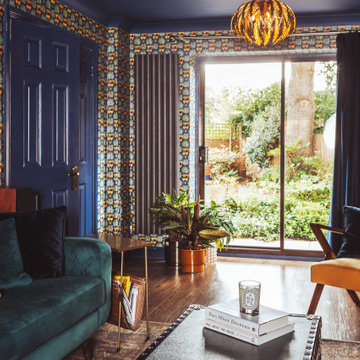
Rich dark sitting room with a nod to the mid-century. Rich and indulgent this is a room for relaxing in a dramatic moody room
Источник вдохновения для домашнего уюта: изолированная гостиная комната среднего размера в современном стиле с музыкальной комнатой, синими стенами, полом из винила, печью-буржуйкой, фасадом камина из дерева, мультимедийным центром, коричневым полом, обоями на стенах и акцентной стеной
Источник вдохновения для домашнего уюта: изолированная гостиная комната среднего размера в современном стиле с музыкальной комнатой, синими стенами, полом из винила, печью-буржуйкой, фасадом камина из дерева, мультимедийным центром, коричневым полом, обоями на стенах и акцентной стеной
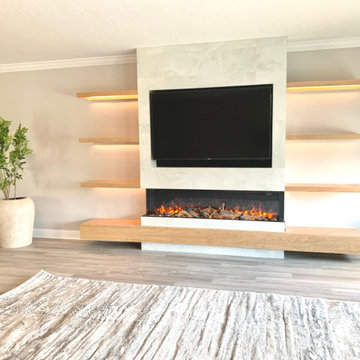
Completed wall unit with 3-sided fireplace with floating shelves and LED lighting.
Свежая идея для дизайна: большая двухуровневая гостиная комната в стиле неоклассика (современная классика) с серыми стенами, полом из винила, стандартным камином, фасадом камина из плитки, мультимедийным центром и серым полом - отличное фото интерьера
Свежая идея для дизайна: большая двухуровневая гостиная комната в стиле неоклассика (современная классика) с серыми стенами, полом из винила, стандартным камином, фасадом камина из плитки, мультимедийным центром и серым полом - отличное фото интерьера
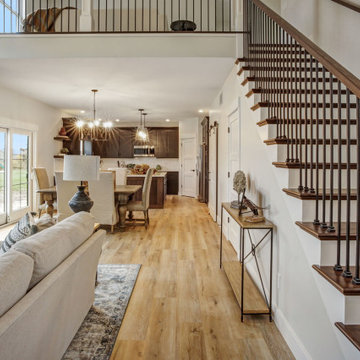
The living room features Johnson Luxury vinyl planked wood flooring and a custom gas fireplace with tile accents, shiplap, a craftsman style surround, and mantel.

1950's mid-century modern beach house built by architect Richard Leitch in Carpinteria, California. Leitch built two one-story adjacent homes on the property which made for the perfect space to share seaside with family. In 2016, Emily restored the homes with a goal of melding past and present. Emily kept the beloved simple mid-century atmosphere while enhancing it with interiors that were beachy and fun yet durable and practical. The project also required complete re-landscaping by adding a variety of beautiful grasses and drought tolerant plants, extensive decking, fire pits, and repaving the driveway with cement and brick.
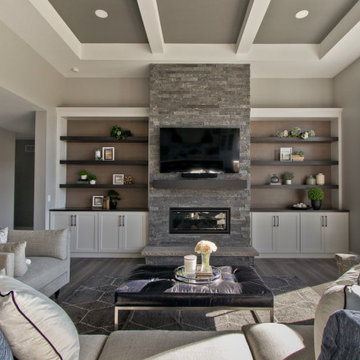
Luxury Vinyl Floors by Shaw, Tenacious HD in Cavern
Свежая идея для дизайна: парадная, открытая гостиная комната в стиле неоклассика (современная классика) с бежевыми стенами, полом из винила, стандартным камином, фасадом камина из каменной кладки, телевизором на стене, коричневым полом и кессонным потолком - отличное фото интерьера
Свежая идея для дизайна: парадная, открытая гостиная комната в стиле неоклассика (современная классика) с бежевыми стенами, полом из винила, стандартным камином, фасадом камина из каменной кладки, телевизором на стене, коричневым полом и кессонным потолком - отличное фото интерьера
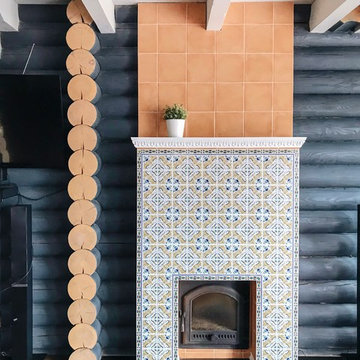
МАТЕРИАлизация фото Надежда Мигунова
Пример оригинального дизайна: большая открытая гостиная комната в стиле фьюжн с музыкальной комнатой, серыми стенами, полом из винила, стандартным камином, фасадом камина из плитки, отдельно стоящим телевизором и коричневым полом
Пример оригинального дизайна: большая открытая гостиная комната в стиле фьюжн с музыкальной комнатой, серыми стенами, полом из винила, стандартным камином, фасадом камина из плитки, отдельно стоящим телевизором и коричневым полом
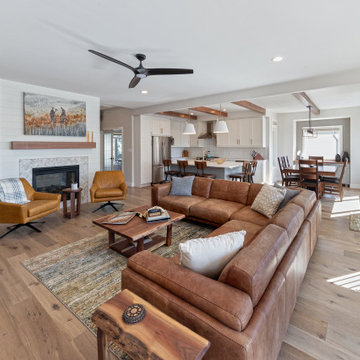
This is our very first Four Elements remodel show home! We started with a basic spec-level early 2000s walk-out bungalow, and transformed the interior into a beautiful modern farmhouse style living space with many custom features. The floor plan was also altered in a few key areas to improve livability and create more of an open-concept feel. Check out the shiplap ceilings with Douglas fir faux beams in the kitchen, dining room, and master bedroom. And a new coffered ceiling in the front entry contrasts beautifully with the custom wood shelving above the double-sided fireplace. Highlights in the lower level include a unique under-stairs custom wine & whiskey bar and a new home gym with a glass wall view into the main recreation area.
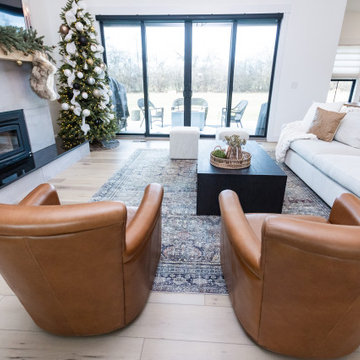
Warm, light, and inviting with characteristic knot vinyl floors that bring a touch of wabi-sabi to every room. This rustic maple style is ideal for Japanese and Scandinavian-inspired spaces.
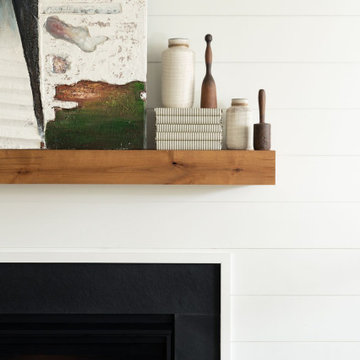
Свежая идея для дизайна: открытая гостиная комната среднего размера в стиле неоклассика (современная классика) с белыми стенами, полом из винила, стандартным камином, фасадом камина из вагонки, коричневым полом, кессонным потолком и стенами из вагонки - отличное фото интерьера
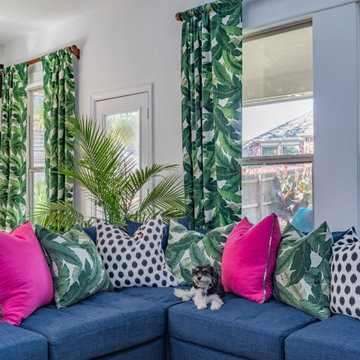
На фото: большая открытая гостиная комната в морском стиле с белыми стенами, полом из винила, угловым камином, фасадом камина из плитки, коричневым полом и сводчатым потолком с
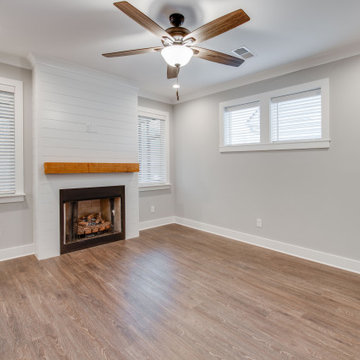
Источник вдохновения для домашнего уюта: большая парадная, открытая гостиная комната в стиле кантри с серыми стенами, полом из винила, стандартным камином, фасадом камина из дерева и коричневым полом без телевизора
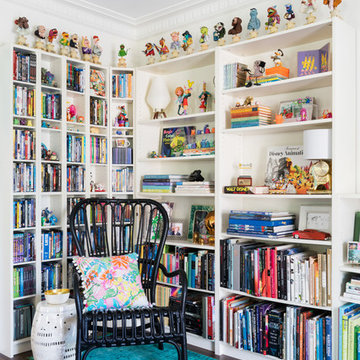
We weren’t sure what to do with this awkward corner of the living room until we hit on the idea of creating a reading nook. Don’t worry, earthquake watchers—our collection of Muppet busts is secured with museum gel!
Photo © Bethany Nauert
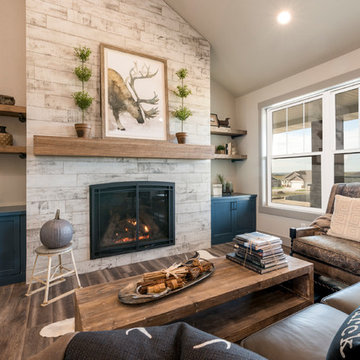
На фото: открытая гостиная комната среднего размера в стиле кантри с серыми стенами, полом из винила, стандартным камином, фасадом камина из плитки, скрытым телевизором и коричневым полом
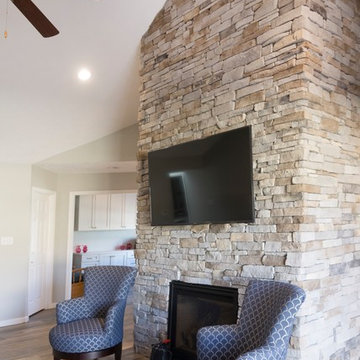
Пример оригинального дизайна: открытая гостиная комната в классическом стиле с полом из винила, стандартным камином, фасадом камина из кирпича, телевизором на стене и коричневым полом
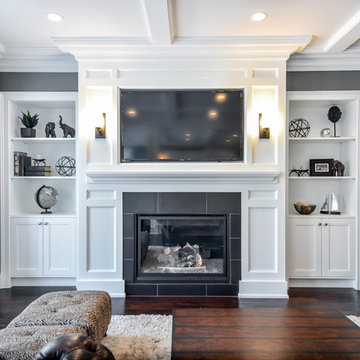
Идея дизайна: большая парадная, открытая гостиная комната в стиле неоклассика (современная классика) с серыми стенами, полом из винила, стандартным камином, фасадом камина из штукатурки, мультимедийным центром и коричневым полом

На фото: открытая гостиная комната в стиле кантри с белыми стенами, полом из винила, стандартным камином, фасадом камина из плитки, мультимедийным центром, бежевым полом, балками на потолке и стенами из вагонки

Свежая идея для дизайна: огромная парадная, открытая гостиная комната в стиле неоклассика (современная классика) с синими стенами, полом из винила, стандартным камином, фасадом камина из камня, телевизором на стене, коричневым полом и кессонным потолком - отличное фото интерьера
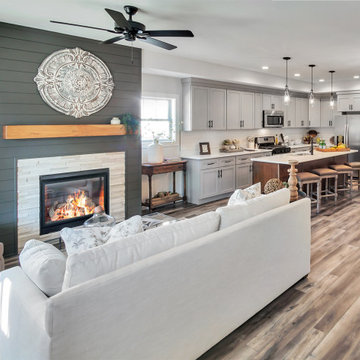
The living room area features a beautiful shiplap and tile surround around the gas fireplace.
Стильный дизайн: открытая гостиная комната среднего размера в стиле кантри с белыми стенами, полом из винила, стандартным камином, фасадом камина из плитки, разноцветным полом и стенами из вагонки - последний тренд
Стильный дизайн: открытая гостиная комната среднего размера в стиле кантри с белыми стенами, полом из винила, стандартным камином, фасадом камина из плитки, разноцветным полом и стенами из вагонки - последний тренд
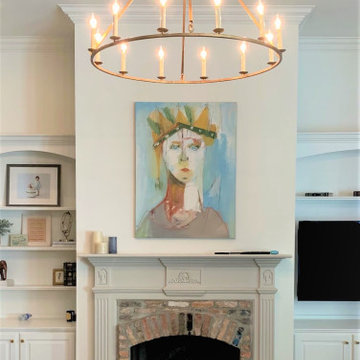
wall color and built-in cabinets sherwin williams alabaster, mantle benjamin moore revere pewter, darlana chandelier visual comfort
Свежая идея для дизайна: большая открытая гостиная комната в классическом стиле с белыми стенами, полом из винила, стандартным камином, фасадом камина из кирпича и коричневым полом - отличное фото интерьера
Свежая идея для дизайна: большая открытая гостиная комната в классическом стиле с белыми стенами, полом из винила, стандартным камином, фасадом камина из кирпича и коричневым полом - отличное фото интерьера

Our clients wanted to increase the size of their kitchen, which was small, in comparison to the overall size of the home. They wanted a more open livable space for the family to be able to hang out downstairs. They wanted to remove the walls downstairs in the front formal living and den making them a new large den/entering room. They also wanted to remove the powder and laundry room from the center of the kitchen, giving them more functional space in the kitchen that was completely opened up to their den. The addition was planned to be one story with a bedroom/game room (flex space), laundry room, bathroom (to serve as the on-suite to the bedroom and pool bath), and storage closet. They also wanted a larger sliding door leading out to the pool.
We demoed the entire kitchen, including the laundry room and powder bath that were in the center! The wall between the den and formal living was removed, completely opening up that space to the entry of the house. A small space was separated out from the main den area, creating a flex space for them to become a home office, sitting area, or reading nook. A beautiful fireplace was added, surrounded with slate ledger, flanked with built-in bookcases creating a focal point to the den. Behind this main open living area, is the addition. When the addition is not being utilized as a guest room, it serves as a game room for their two young boys. There is a large closet in there great for toys or additional storage. A full bath was added, which is connected to the bedroom, but also opens to the hallway so that it can be used for the pool bath.
The new laundry room is a dream come true! Not only does it have room for cabinets, but it also has space for a much-needed extra refrigerator. There is also a closet inside the laundry room for additional storage. This first-floor addition has greatly enhanced the functionality of this family’s daily lives. Previously, there was essentially only one small space for them to hang out downstairs, making it impossible for more than one conversation to be had. Now, the kids can be playing air hockey, video games, or roughhousing in the game room, while the adults can be enjoying TV in the den or cooking in the kitchen, without interruption! While living through a remodel might not be easy, the outcome definitely outweighs the struggles throughout the process.
Гостиная с полом из винила и камином – фото дизайна интерьера
6

