Гостиная с полом из винила и фасадом камина из дерева – фото дизайна интерьера
Сортировать:
Бюджет
Сортировать:Популярное за сегодня
61 - 80 из 341 фото
1 из 3
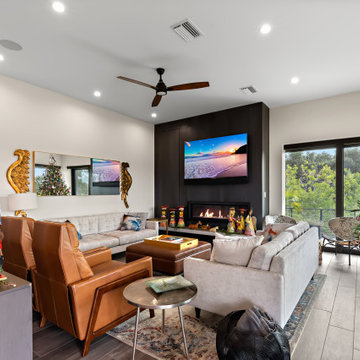
Свежая идея для дизайна: открытая гостиная комната среднего размера в современном стиле с бежевыми стенами, полом из винила, горизонтальным камином, фасадом камина из дерева, телевизором на стене и серым полом - отличное фото интерьера
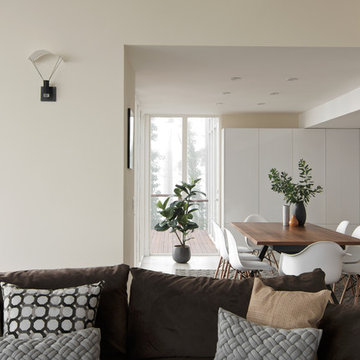
Modern living and dining room design
Photography by Yulia Piterkina | www.06place.com
На фото: открытая, парадная гостиная комната среднего размера в современном стиле с бежевыми стенами, полом из винила, стандартным камином, отдельно стоящим телевизором, серым полом и фасадом камина из дерева
На фото: открытая, парадная гостиная комната среднего размера в современном стиле с бежевыми стенами, полом из винила, стандартным камином, отдельно стоящим телевизором, серым полом и фасадом камина из дерева
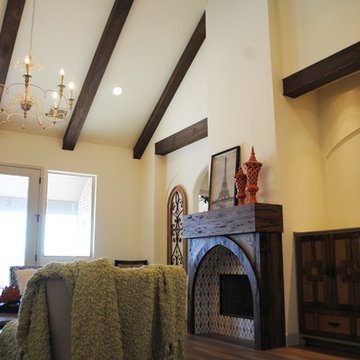
The Tudor living room features traditional styled beam work and a decorative fireplace with tile inside.
Свежая идея для дизайна: большая открытая гостиная комната в стиле фьюжн с бежевыми стенами, полом из винила, стандартным камином, фасадом камина из дерева и мультимедийным центром - отличное фото интерьера
Свежая идея для дизайна: большая открытая гостиная комната в стиле фьюжн с бежевыми стенами, полом из винила, стандартным камином, фасадом камина из дерева и мультимедийным центром - отличное фото интерьера
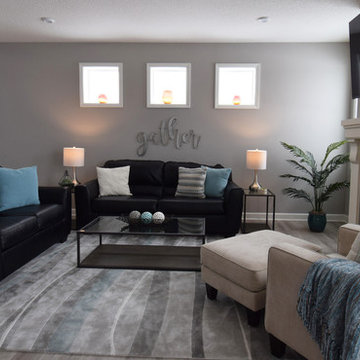
The leather sofa and loveseat were existing furnishings that were moved into this new brand townhome. The balance of the furniture was chosen to compliment the homeowner's personal style.
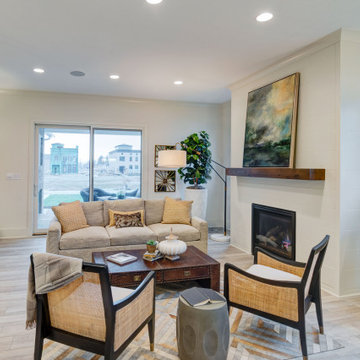
Идея дизайна: открытая гостиная комната среднего размера в современном стиле с бежевыми стенами, полом из винила, стандартным камином, фасадом камина из дерева и бежевым полом без телевизора
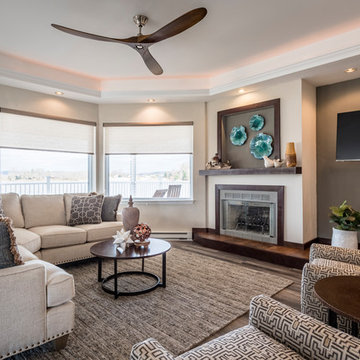
Updated family room at lake house to reflect comfortable rustic farmhouse vibe. Durable fabrics to stand up to wet swimsuits and high traffic.
Свежая идея для дизайна: открытая гостиная комната среднего размера в стиле рустика с бежевыми стенами, полом из винила, стандартным камином, фасадом камина из дерева и коричневым полом - отличное фото интерьера
Свежая идея для дизайна: открытая гостиная комната среднего размера в стиле рустика с бежевыми стенами, полом из винила, стандартным камином, фасадом камина из дерева и коричневым полом - отличное фото интерьера
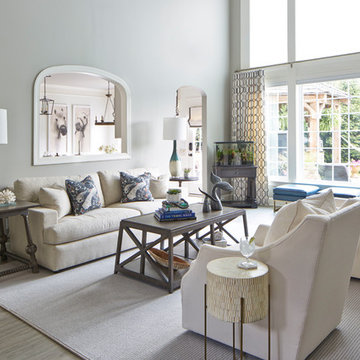
Photo credit: Lauren Rubinstein
Published-Southern Style at Home Magazine Jan/Feb 2018
Personal touches
Light and Bright
Global Influences
Original Art
Comfortable
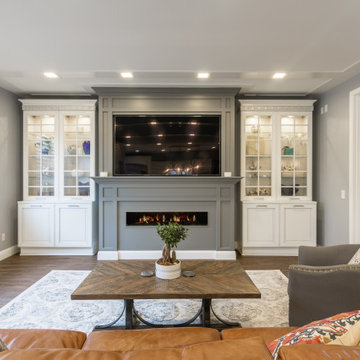
Full Home Remodeling in San Diego, CA. White Cabinets and Grey Entertainment Center with a big Flat TV and Fireplace. White Cabinets made in Italy by Stosa Cucine.
Remodeled by Europe Construction
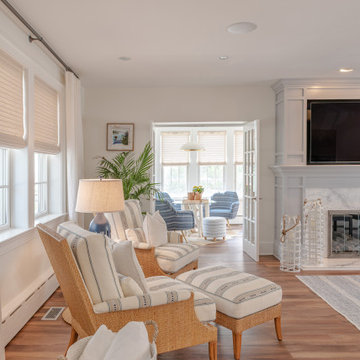
Open and airy living room with built in TV and fireplace surround is designed with plenty of seating for family and friends in all seasons.
Свежая идея для дизайна: большая изолированная гостиная комната в морском стиле с белыми стенами, полом из винила, стандартным камином, фасадом камина из дерева, мультимедийным центром и коричневым полом - отличное фото интерьера
Свежая идея для дизайна: большая изолированная гостиная комната в морском стиле с белыми стенами, полом из винила, стандартным камином, фасадом камина из дерева, мультимедийным центром и коричневым полом - отличное фото интерьера
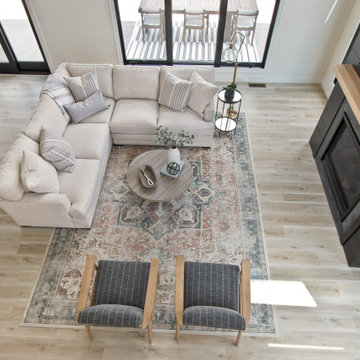
Wood-look LVP by Pergo, Wood Originals in Divine Cream
Свежая идея для дизайна: парадная, открытая гостиная комната в стиле модернизм с белыми стенами, полом из винила, стандартным камином, фасадом камина из дерева и коричневым полом - отличное фото интерьера
Свежая идея для дизайна: парадная, открытая гостиная комната в стиле модернизм с белыми стенами, полом из винила, стандартным камином, фасадом камина из дерева и коричневым полом - отличное фото интерьера
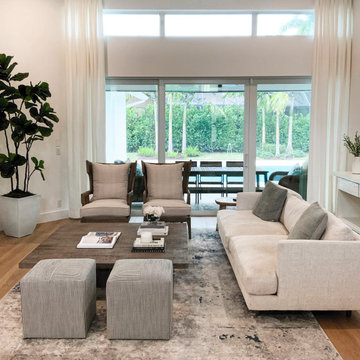
In this coastal living room subtle pattern and color create a serene environment. White linen panels frame the picture window and a mix of reclaimed wood and white furniture invite guest to sit and linger. A touch of blue is used for accent color.
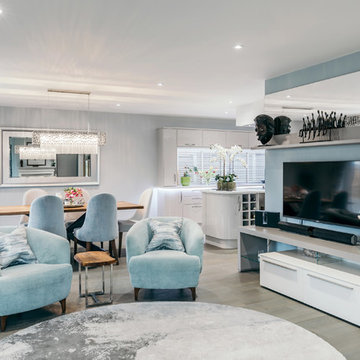
A careful yet fresh colour palette creates a series of bright and modern rooms for this luxury home. Ornaments and plants add personality with sumptuous materials used for a sophisticated finish.
Photo Credit: Robert Mills
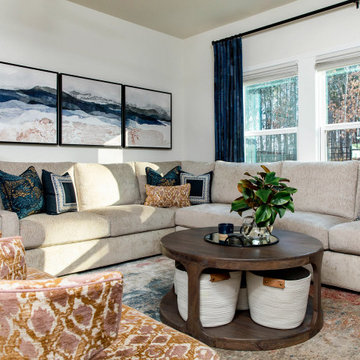
The art over the sectional started the entire vision and color scheme for this living room. With an open floor plan, the owner used a painted fireplace to tie the living room, kitchen, and butler’s pantry together. From there, their heirloom chairs were reupholstered in a colorful print fabric from Fairfield Chair and a sectional with track arm and no welt gives the space a modern look. The pillows incorporate Robert Allen and Greenhouse fabrics with Fabricut trim. The neutral finish wood coffee table offers plenty of storage underneath to accommodate a growing family, and the Jaipur Living faux sisal rug brings a natural element to the room while defining the space well.
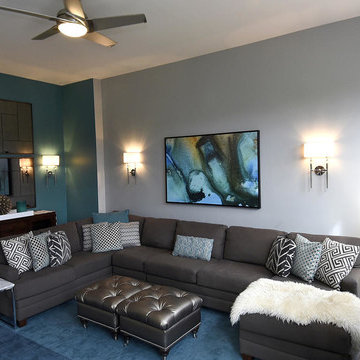
Family Room: Custom Sectional and Window Treatments create a beautiful and functional space for this young family.
На фото: большая открытая гостиная комната в стиле неоклассика (современная классика) с серыми стенами, полом из винила, стандартным камином, фасадом камина из дерева и телевизором на стене
На фото: большая открытая гостиная комната в стиле неоклассика (современная классика) с серыми стенами, полом из винила, стандартным камином, фасадом камина из дерева и телевизором на стене
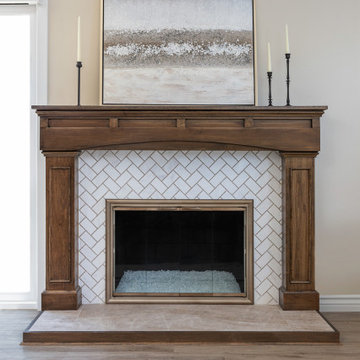
Идея дизайна: маленькая открытая гостиная комната в стиле неоклассика (современная классика) с полом из винила, стандартным камином и фасадом камина из дерева без телевизора для на участке и в саду
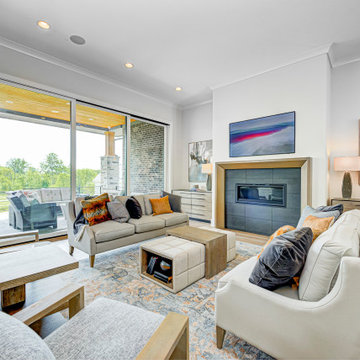
This custom floor plan features 5 bedrooms and 4.5 bathrooms, with the primary suite on the main level. This model home also includes a large front porch, outdoor living off of the great room, and an upper level loft.

Salvaged barn wood was transformed into these rustic double sliding barn doors that separate the transition into the master suite.
Photo Credit - Studio Three Beau
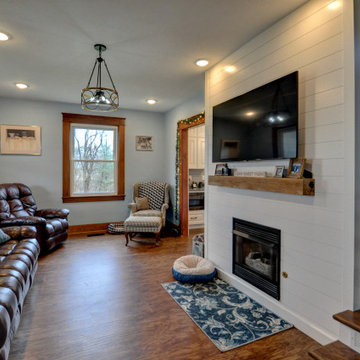
White shiplap was used on the kitchen hood, a wall in the dining room, and the new fireplace surround, tying the whole level of the home together. The flooring chosen was a beautiful resilient, luxury Oak Vinyl Plank from Shaw Floorte. New light fixtures, appliances, an undermount sink, and a calming blue wall color complete this fresh, updated kitchen and living room.
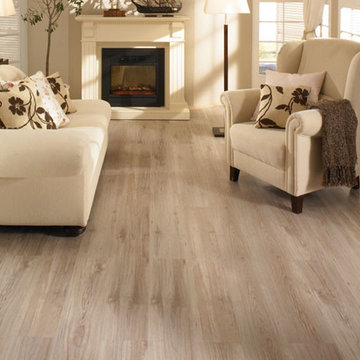
Floor Coverings International
Свежая идея для дизайна: маленькая парадная, изолированная гостиная комната в классическом стиле с бежевыми стенами, полом из винила, стандартным камином и фасадом камина из дерева без телевизора для на участке и в саду - отличное фото интерьера
Свежая идея для дизайна: маленькая парадная, изолированная гостиная комната в классическом стиле с бежевыми стенами, полом из винила, стандартным камином и фасадом камина из дерева без телевизора для на участке и в саду - отличное фото интерьера
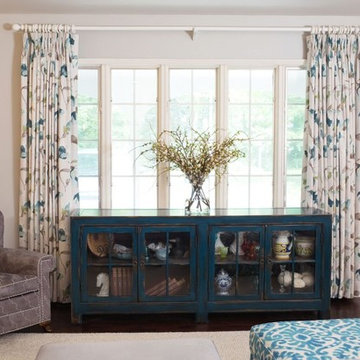
На фото: большая открытая гостиная комната в стиле неоклассика (современная классика) с серыми стенами, полом из винила, стандартным камином, фасадом камина из дерева, отдельно стоящим телевизором и коричневым полом
Гостиная с полом из винила и фасадом камина из дерева – фото дизайна интерьера
4

