Гостиная с полом из винила – фото дизайна интерьера
Сортировать:
Бюджет
Сортировать:Популярное за сегодня
121 - 140 из 1 399 фото
1 из 3
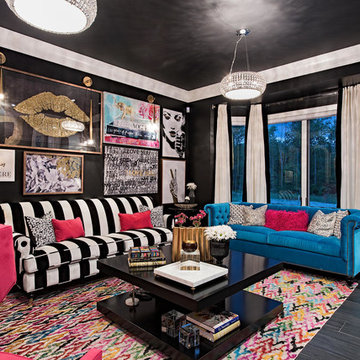
На фото: изолированная гостиная комната среднего размера в стиле неоклассика (современная классика) с черными стенами, черным полом и полом из винила без камина, телевизора
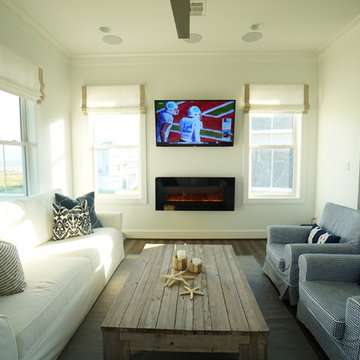
Стильный дизайн: открытая гостиная комната среднего размера в морском стиле с белыми стенами, полом из винила, горизонтальным камином и телевизором на стене - последний тренд
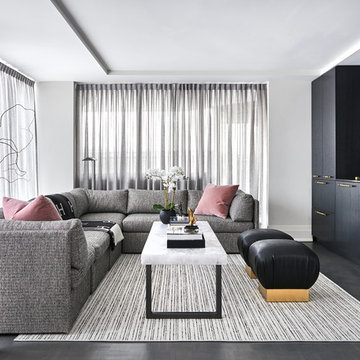
Стильный дизайн: открытая гостиная комната среднего размера в современном стиле с домашним баром, белыми стенами, телевизором на стене, серым полом и полом из винила без камина - последний тренд
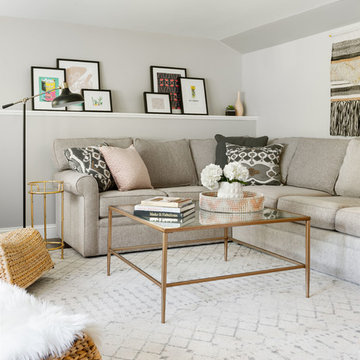
This basement needed a serious transition, with light pouring in from all angles, it didn't make any sense to do anything but finish it off. Plus, we had a family of teenage girls that needed a place to hangout, and that is exactly what they got. We had a blast transforming this basement into a sleepover destination, sewing work space, and lounge area for our teen clients.
Photo Credit: Tamara Flanagan Photography
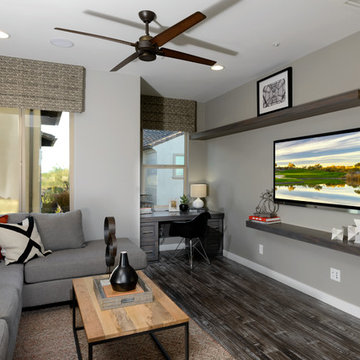
Rick Young Foto
Стильный дизайн: двухуровневая гостиная комната среднего размера в стиле модернизм с серыми стенами, полом из винила и телевизором на стене - последний тренд
Стильный дизайн: двухуровневая гостиная комната среднего размера в стиле модернизм с серыми стенами, полом из винила и телевизором на стене - последний тренд
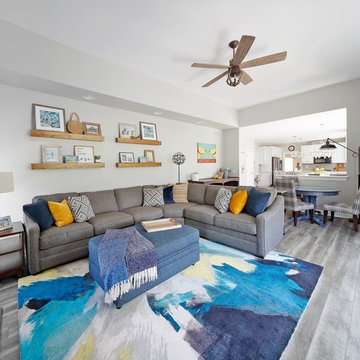
Our client wanted to renovate their family room. The home is for a hard working family with a number of dogs who are so dear to them. We included built in dog beds that can convert to a double desk and console area if they ever sell the house.
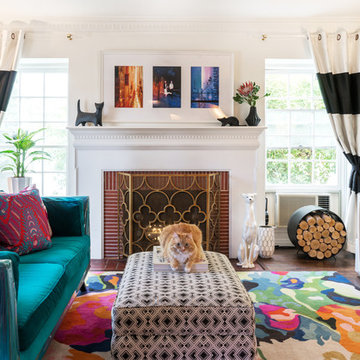
I’m slightly embarrassed about not having a glamorous coffee table here. But the sole purpose of this room is putting up our feet and watching movies, so we had to go for comfort. Nacho doesn’t care either way!
Photo © Bethany Nauert
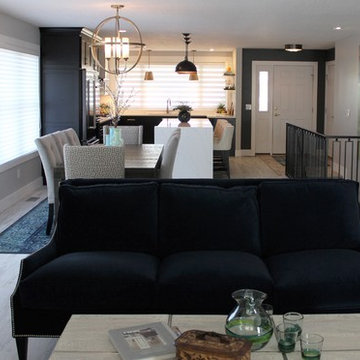
Black and White painted cabinetry paired with White Quartz and gold accents. A Black Stainless Steel appliance package completes the look in this remodeled Coal Valley, IL kitchen.
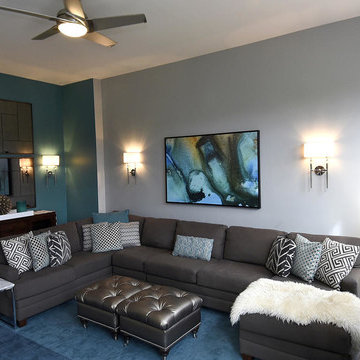
Family Room: Custom Sectional and Window Treatments create a beautiful and functional space for this young family.
На фото: большая открытая гостиная комната в стиле неоклассика (современная классика) с серыми стенами, полом из винила, стандартным камином, фасадом камина из дерева и телевизором на стене
На фото: большая открытая гостиная комната в стиле неоклассика (современная классика) с серыми стенами, полом из винила, стандартным камином, фасадом камина из дерева и телевизором на стене
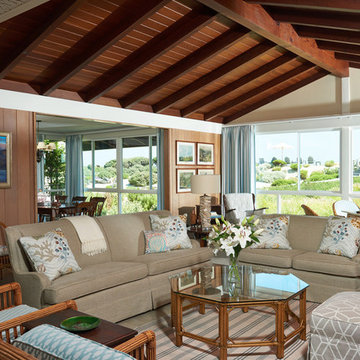
1950's mid-century modern beach house built by architect Richard Leitch in Carpinteria, California. Leitch built two one-story adjacent homes on the property which made for the perfect space to share seaside with family. In 2016, Emily restored the homes with a goal of melding past and present. Emily kept the beloved simple mid-century atmosphere while enhancing it with interiors that were beachy and fun yet durable and practical. The project also required complete re-landscaping by adding a variety of beautiful grasses and drought tolerant plants, extensive decking, fire pits, and repaving the driveway with cement and brick.

Many families ponder the idea of adding extra living space for a few years before they are actually ready to remodel. Then, all-of-the sudden, something will happen that makes them realize that they can’t wait any longer. In the case of this remodeling story, it was the snowstorm of 2016 that spurred the homeowners into action. As the family was stuck in the house with nowhere to go, they longed for more space. The parents longed for a getaway spot for themselves that could also double as a hangout area for the kids and their friends. As they considered their options, there was one clear choice…to renovate the detached garage.
The detached garage previously functioned as a workshop and storage room and offered plenty of square footage to create a family room, kitchenette, and full bath. It’s location right beside the outdoor kitchen made it an ideal spot for entertaining and provided an easily accessible bathroom during the summertime. Even the canine family members get to enjoy it as they have their own personal entrance, through a bathroom doggie door.
Our design team listened carefully to our client’s wishes to create a space that had a modern rustic feel and found selections that fit their aesthetic perfectly. To set the tone, Blackstone Oak luxury vinyl plank flooring was installed throughout. The kitchenette area features Maple Shaker style cabinets in a pecan shell stain, Uba Tuba granite countertops, and an eye-catching amber glass and antique bronze pulley sconce. Rather than use just an ordinary door for the bathroom entry, a gorgeous Knotty Alder barn door creates a stunning focal point of the room.
The fantastic selections continue in the full bath. A reclaimed wood double vanity with a gray washed pine finish anchors the room. White, semi-recessed sinks with chrome faucets add some contemporary accents, while the glass and oil-rubbed bronze mini pendant lights are a balance between both rustic and modern. The design called for taking the shower tile to the ceiling and it really paid off. A sliced pebble tile floor in the shower is curbed with Uba Tuba granite, creating a clean line and another accent detail.
The new multi-functional space looks like a natural extension of their home, with its matching exterior lights, new windows, doors, and sliders. And with winter approaching and snow on the way, this family is ready to hunker down and ride out the storm in comfort and warmth. When summer arrives, they have a designated bathroom for outdoor entertaining and a wonderful area for guests to hang out.
It was a pleasure to create this beautiful remodel for our clients and we hope that they continue to enjoy it for many years to come.
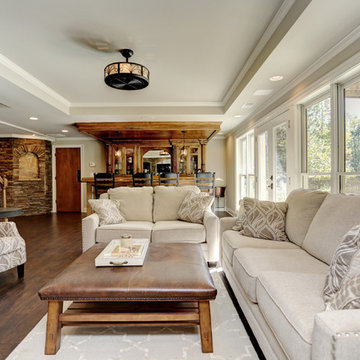
Seating Area
Свежая идея для дизайна: открытая гостиная комната среднего размера в классическом стиле с домашним баром, бежевыми стенами, полом из винила, телевизором на стене и коричневым полом - отличное фото интерьера
Свежая идея для дизайна: открытая гостиная комната среднего размера в классическом стиле с домашним баром, бежевыми стенами, полом из винила, телевизором на стене и коричневым полом - отличное фото интерьера
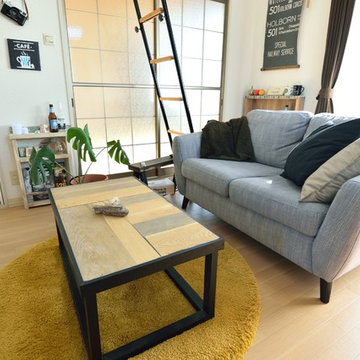
photo by:itsuki
Свежая идея для дизайна: большая парадная, открытая гостиная комната в стиле шебби-шик с белыми стенами, полом из винила, отдельно стоящим телевизором и бежевым полом - отличное фото интерьера
Свежая идея для дизайна: большая парадная, открытая гостиная комната в стиле шебби-шик с белыми стенами, полом из винила, отдельно стоящим телевизором и бежевым полом - отличное фото интерьера
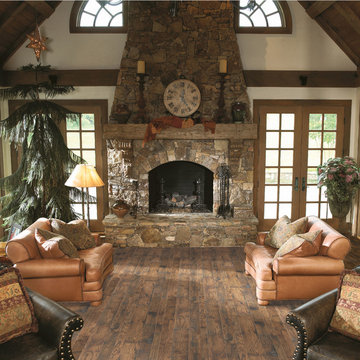
Пример оригинального дизайна: парадная, изолированная гостиная комната среднего размера в стиле рустика с коричневыми стенами, полом из винила, стандартным камином, фасадом камина из камня и коричневым полом без телевизора
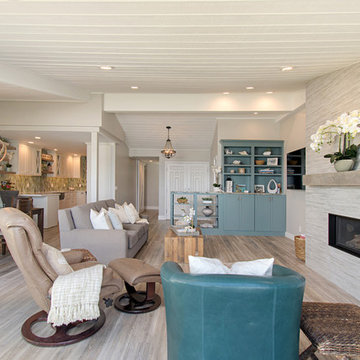
This gorgeous beach condo sits on the banks of the Pacific ocean in Solana Beach, CA. The previous design was dark, heavy and out of scale for the square footage of the space. We removed an outdated bulit in, a column that was not supporting and all the detailed trim work. We replaced it with white kitchen cabinets, continuous vinyl plank flooring and clean lines throughout. The entry was created by pulling the lower portion of the bookcases out past the wall to create a foyer. The shelves are open to both sides so the immediate view of the ocean is not obstructed. New patio sliders now open in the center to continue the view. The shiplap ceiling was updated with a fresh coat of paint and smaller LED can lights. The bookcases are the inspiration color for the entire design. Sea glass green, the color of the ocean, is sprinkled throughout the home. The fireplace is now a sleek contemporary feel with a tile surround. The mantel is made from old barn wood. A very special slab of quartzite was used for the bookcase counter, dining room serving ledge and a shelf in the laundry room. The kitchen is now white and bright with glass tile that reflects the colors of the water. The hood and floating shelves have a weathered finish to reflect drift wood. The laundry room received a face lift starting with new moldings on the door, fresh paint, a rustic cabinet and a stone shelf. The guest bathroom has new white tile with a beachy mosaic design and a fresh coat of paint on the vanity. New hardware, sinks, faucets, mirrors and lights finish off the design. The master bathroom used to be open to the bedroom. We added a wall with a barn door for privacy. The shower has been opened up with a beautiful pebble tile water fall. The pebbles are repeated on the vanity with a natural edge finish. The vanity received a fresh paint job, new hardware, faucets, sinks, mirrors and lights. The guest bedroom has a custom double bunk with reading lamps for the kiddos. This space now reflects the community it is in, and we have brought the beach inside.
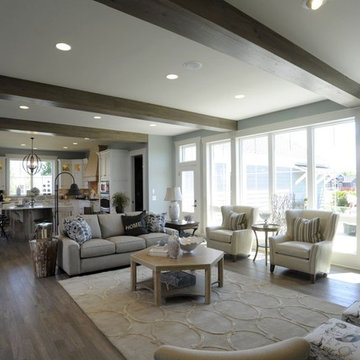
Источник вдохновения для домашнего уюта: открытая гостиная комната в морском стиле с синими стенами, полом из винила, стандартным камином, фасадом камина из кирпича, мультимедийным центром, серым полом и балками на потолке
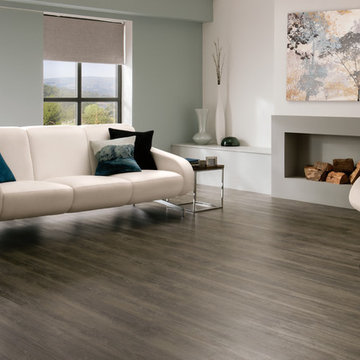
The linear blend of brown-gray and silvery charcoals come together in this contemporary oak plank. The delicate grain detailing and relatively smooth finish will add modern elegance to any room in your home without sacrificing ease of maintenance.
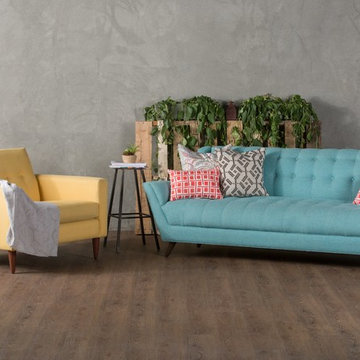
From the moment you open a box of freshly delivered Seville luxury vinyl plank floor in your home, it is clear this vinyl flooring is in a league of it’s own. This is a visually striking floor that oozes such luxury, such an ambiance of class, that you may have to bring in new furniture just to keep up!
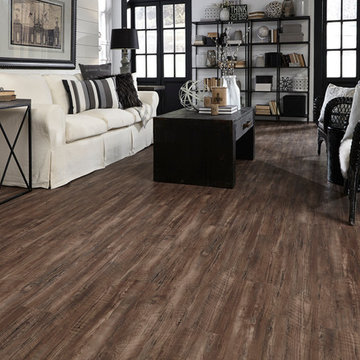
На фото: парадная, открытая гостиная комната среднего размера в стиле лофт с коричневыми стенами, полом из винила и коричневым полом
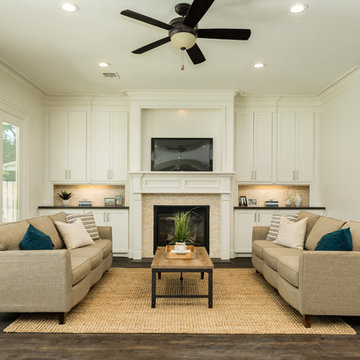
Источник вдохновения для домашнего уюта: открытая гостиная комната в стиле неоклассика (современная классика) с белыми стенами, стандартным камином, телевизором на стене, коричневым полом и полом из винила
Гостиная с полом из винила – фото дизайна интерьера
7

