Гостиная с полом из винила без телевизора – фото дизайна интерьера
Сортировать:
Бюджет
Сортировать:Популярное за сегодня
161 - 180 из 1 190 фото
1 из 3
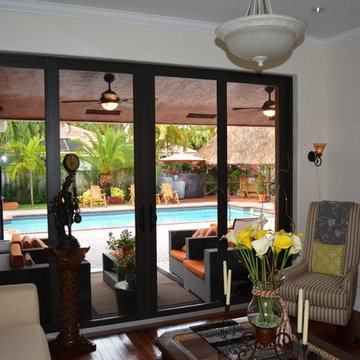
Jonathan Rodriguez
Источник вдохновения для домашнего уюта: парадная, изолированная гостиная комната среднего размера в современном стиле с бежевыми стенами и полом из винила без камина, телевизора
Источник вдохновения для домашнего уюта: парадная, изолированная гостиная комната среднего размера в современном стиле с бежевыми стенами и полом из винила без камина, телевизора
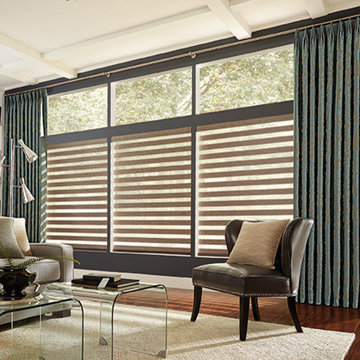
Пример оригинального дизайна: изолированная гостиная комната среднего размера в современном стиле с серыми стенами, полом из винила и коричневым полом без камина, телевизора
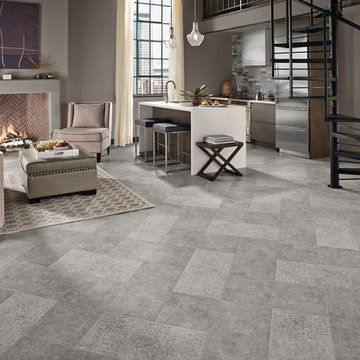
На фото: большая парадная, открытая гостиная комната в современном стиле с серыми стенами, полом из винила, стандартным камином, фасадом камина из бетона и серым полом без телевизора с
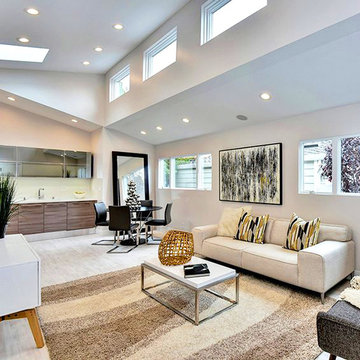
Источник вдохновения для домашнего уюта: парадная, открытая гостиная комната в современном стиле с белыми стенами, полом из винила и белым полом без камина, телевизора
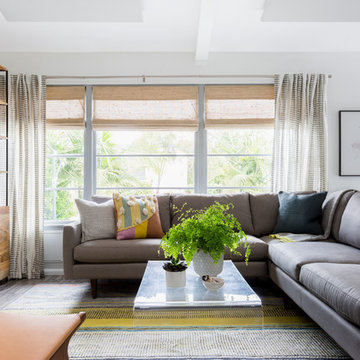
Пример оригинального дизайна: открытая гостиная комната в морском стиле с с книжными шкафами и полками, белыми стенами, полом из винила и серым полом без камина, телевизора
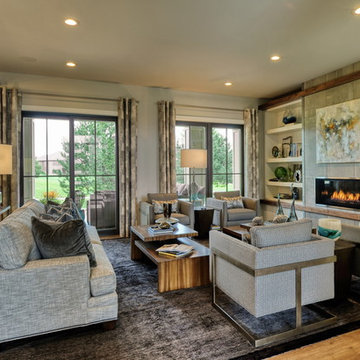
Lisza Coffey Photography
Свежая идея для дизайна: открытая гостиная комната среднего размера в стиле неоклассика (современная классика) с бежевыми стенами, полом из винила, горизонтальным камином, фасадом камина из плитки и бежевым полом без телевизора - отличное фото интерьера
Свежая идея для дизайна: открытая гостиная комната среднего размера в стиле неоклассика (современная классика) с бежевыми стенами, полом из винила, горизонтальным камином, фасадом камина из плитки и бежевым полом без телевизора - отличное фото интерьера
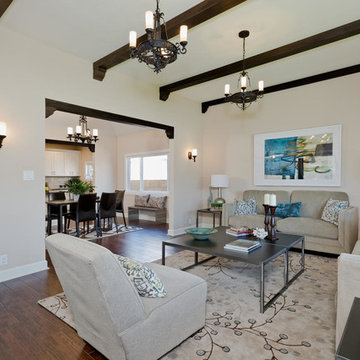
Источник вдохновения для домашнего уюта: открытая, парадная гостиная комната среднего размера в стиле неоклассика (современная классика) с бежевыми стенами, полом из винила и коричневым полом без телевизора, камина
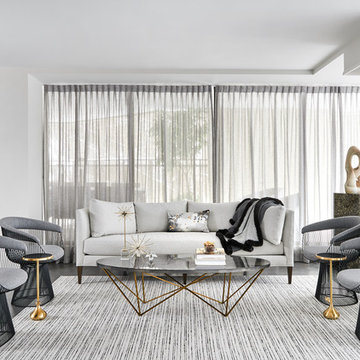
Стильный дизайн: парадная, открытая гостиная комната среднего размера в современном стиле с белыми стенами, серым полом и полом из винила без камина, телевизора - последний тренд
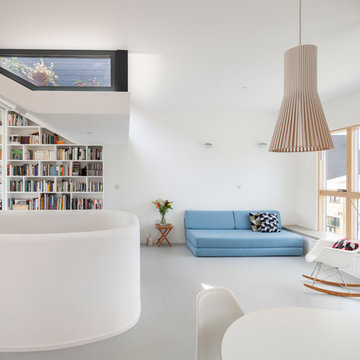
Свежая идея для дизайна: открытая гостиная комната среднего размера в современном стиле с белыми стенами, полом из винила и синим диваном без камина, телевизора - отличное фото интерьера
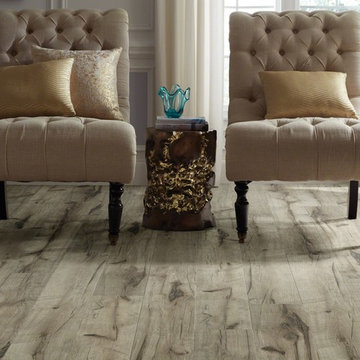
Идея дизайна: гостиная комната среднего размера в классическом стиле с синими стенами, полом из винила и серым полом без камина, телевизора
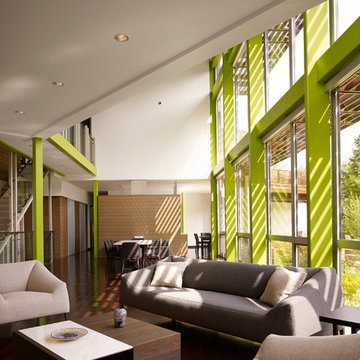
Photo credit: Scott McDonald @ Hedrich Blessing
7RR-Ecohome:
The design objective was to build a house for a couple recently married who both had kids from previous marriages. How to bridge two families together?
The design looks forward in terms of how people live today. The home is an experiment in transparency and solid form; removing borders and edges from outside to inside the house, and to really depict “flowing and endless space”. The house floor plan is derived by pushing and pulling the house’s form to maximize the backyard and minimize the public front yard while welcoming the sun in key rooms by rotating the house 45-degrees to true north. The angular form of the house is a result of the family’s program, the zoning rules, the lot’s attributes, and the sun’s path. We wanted to construct a house that is smart and efficient in terms of construction and energy, both in terms of the building and the user. We could tell a story of how the house is built in terms of the constructability, structure and enclosure, with a nod to Japanese wood construction in the method in which the siding is installed and the exposed interior beams are placed in the double height space. We engineered the house to be smart which not only looks modern but acts modern; every aspect of user control is simplified to a digital touch button, whether lights, shades, blinds, HVAC, communication, audio, video, or security. We developed a planning module based on a 6-foot square room size and a 6-foot wide connector called an interstitial space for hallways, bathrooms, stairs and mechanical, which keeps the rooms pure and uncluttered. The house is 6,200 SF of livable space, plus garage and basement gallery for a total of 9,200 SF. A large formal foyer celebrates the entry and opens up to the living, dining, kitchen and family rooms all focused on the rear garden. The east side of the second floor is the Master wing and a center bridge connects it to the kid’s wing on the west. Second floor terraces and sunscreens provide views and shade in this suburban setting. The playful mathematical grid of the house in the x, y and z axis also extends into the layout of the trees and hard-scapes, all centered on a suburban one-acre lot.
Many green attributes were designed into the home; Ipe wood sunscreens and window shades block out unwanted solar gain in summer, but allow winter sun in. Patio door and operable windows provide ample opportunity for natural ventilation throughout the open floor plan. Minimal windows on east and west sides to reduce heat loss in winter and unwanted gains in summer. Open floor plan and large window expanse reduces lighting demands and maximizes available daylight. Skylights provide natural light to the basement rooms. Durable, low-maintenance exterior materials include stone, ipe wood siding and decking, and concrete roof pavers. Design is based on a 2' planning grid to minimize construction waste. Basement foundation walls and slab are highly insulated. FSC-certified walnut wood flooring was used. Light colored concrete roof pavers to reduce cooling loads by as much as 15%. 2x6 framing allows for more insulation and energy savings. Super efficient windows have low-E argon gas filled units, and thermally insulated aluminum frames. Permeable brick and stone pavers reduce the site’s storm-water runoff. Countertops use recycled composite materials. Energy-Star rated furnaces and smart thermostats are located throughout the house to minimize duct runs and avoid energy loss. Energy-Star rated boiler that heats up both radiant floors and domestic hot water. Low-flow toilets and plumbing fixtures are used to conserve water usage. No VOC finish options and direct venting fireplaces maintain a high interior air quality. Smart home system controls lighting, HVAC, and shades to better manage energy use. Plumbing runs through interior walls reducing possibilities of heat loss and freezing problems. A large food pantry was placed next to kitchen to reduce trips to the grocery store. Home office reduces need for automobile transit and associated CO2 footprint. Plan allows for aging in place, with guest suite than can become the master suite, with no need to move as family members mature.
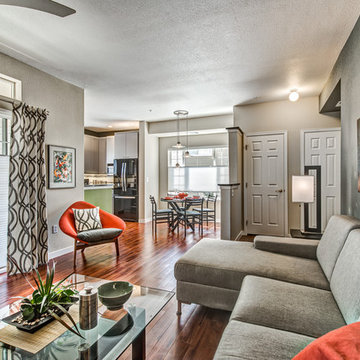
Budget-friendly contemporary condo remodel with lively color block design motif is inspired by the homeowners modern art collection. Pet-friendly Fruitwood vinyl plank flooring flows from the kitchen throughout the public spaces and into the bath as a unifying element. Brushed aluminum thermofoil cabinetry provides a soft neutral in contrast to the highly-figured wood pattern in the flooring.
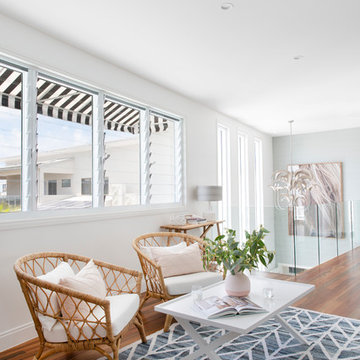
Donna Guyler Design
Идея дизайна: огромная открытая гостиная комната в морском стиле с белыми стенами, полом из винила и коричневым полом без телевизора
Идея дизайна: огромная открытая гостиная комната в морском стиле с белыми стенами, полом из винила и коричневым полом без телевизора
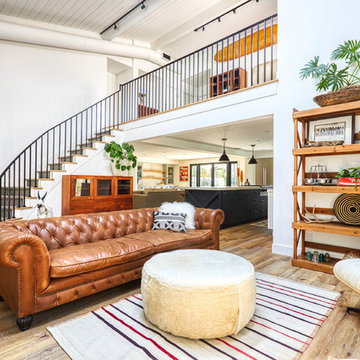
Пример оригинального дизайна: открытая гостиная комната в стиле кантри с полом из винила, белыми стенами и коричневым полом без телевизора
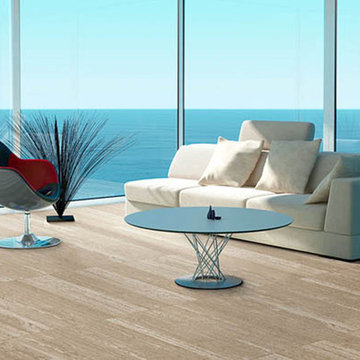
Стильный дизайн: парадная, открытая гостиная комната среднего размера в современном стиле с полом из винила без камина, телевизора - последний тренд
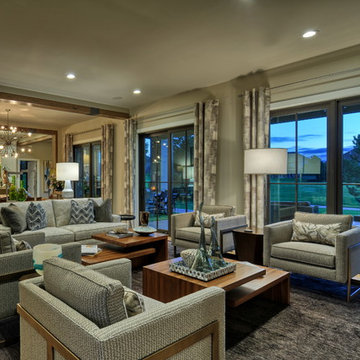
Lisza Coffey Photography
Пример оригинального дизайна: открытая гостиная комната среднего размера в стиле неоклассика (современная классика) с бежевыми стенами, полом из винила, горизонтальным камином, фасадом камина из плитки и бежевым полом без телевизора
Пример оригинального дизайна: открытая гостиная комната среднего размера в стиле неоклассика (современная классика) с бежевыми стенами, полом из винила, горизонтальным камином, фасадом камина из плитки и бежевым полом без телевизора
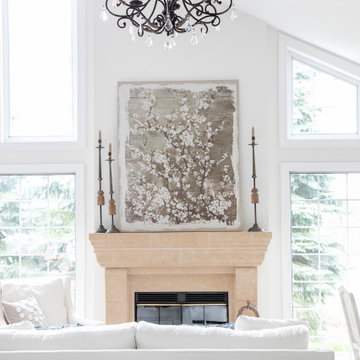
Свежая идея для дизайна: маленькая открытая комната для игр с белыми стенами, полом из винила, стандартным камином, фасадом камина из камня, серым полом и сводчатым потолком без телевизора для на участке и в саду - отличное фото интерьера
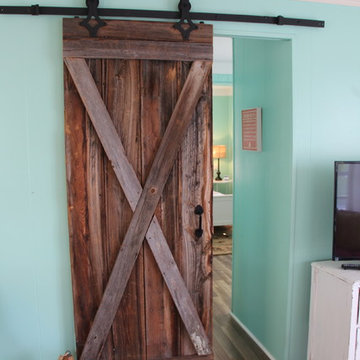
Reclaimed wood barn door.
На фото: маленькая гостиная комната в морском стиле с зелеными стенами и полом из винила без телевизора для на участке и в саду с
На фото: маленькая гостиная комната в морском стиле с зелеными стенами и полом из винила без телевизора для на участке и в саду с
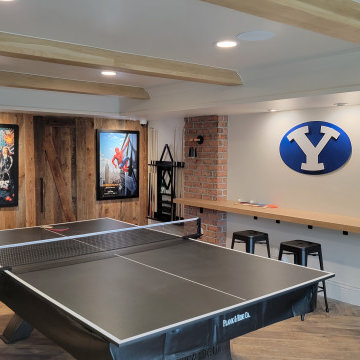
На фото: большая изолированная комната для игр с белыми стенами, полом из винила, балками на потолке и деревянными стенами без телевизора
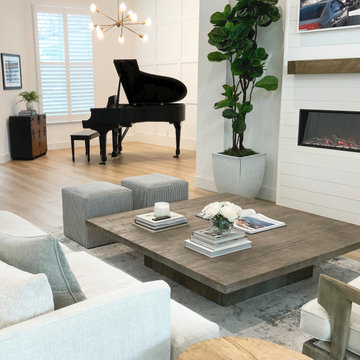
A shiplap covered focal point houses a linear electric fireplace with a custom mantle, made from reclaimed wood. The original dining room was converted to a space to house the baby grand piano. Custom millwork adds a layer of texture and dimension to the piano room.
Neutral colors and tones keep the mood calming and coastal with light touches of blue gray to remind us that we are near the ocean.
Гостиная с полом из винила без телевизора – фото дизайна интерьера
9

