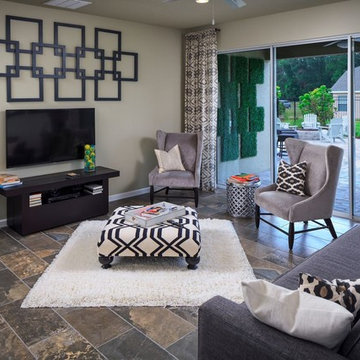Гостиная с полом из сланца и полом из терракотовой плитки – фото дизайна интерьера
Сортировать:
Бюджет
Сортировать:Популярное за сегодня
41 - 60 из 5 018 фото
1 из 3

Soft light reveals every fine detail in the custom cabinetry, illuminating the way along the naturally colored floor patterns. This view shows the arched floor to ceiling windows, exposed wooden beams, built in wooden cabinetry complete with a bar fridge and the 30 foot long sliding door that opens to the outdoors.

Adding on to this modern mountain home was complex and rewarding. The nature-loving Bend homeowners wanted to create an outdoor space to better enjoy their spectacular river view. They also wanted to Provide direct access to a covered outdoor space, create a sense of connection between the interior and exterior, add gear storage for outdoor activities, and provide additional bedroom and office space. The Neil Kelly team led by Paul Haigh created a covered deck extending off the living room, re-worked exterior walls, added large 8’ tall French doors for easy access and natural light, extended garage with 3rd bay, and added a bedroom addition above the garage that fits seamlessly into the existing structure.

Chesney Stoves offering stunning clean efficient burning all now Eco Design Ready for 2022 Regulations. Stylish Stove finished in period fireplace creating a simple, tidy, clean and cosy look. Perfect for the cold winter nights ahead.

This residence was designed to be a rural weekend getaway for a city couple and their children. The idea of ‘The Barn’ was embraced, as the building was intended to be an escape for the family to go and enjoy their horses. The ground floor plan has the ability to completely open up and engage with the sprawling lawn and grounds of the property. This also enables cross ventilation, and the ability of the family’s young children and their friends to run in and out of the building as they please. Cathedral-like ceilings and windows open up to frame views to the paddocks and bushland below.
As a weekend getaway and when other families come to stay, the bunkroom upstairs is generous enough for multiple children. The rooms upstairs also have skylights to watch the clouds go past during the day, and the stars by night. Australian hardwood has been used extensively both internally and externally, to reference the rural setting.
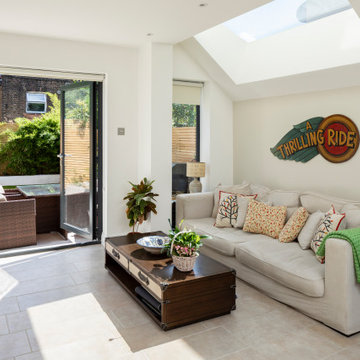
На фото: гостиная комната среднего размера в классическом стиле с бежевыми стенами, полом из терракотовой плитки и бежевым полом без камина, телевизора с

A lovingly restored Georgian farmhouse in the heart of the Lake District.
Our shared aim was to deliver an authentic restoration with high quality interiors, and ingrained sustainable design principles using renewable energy.
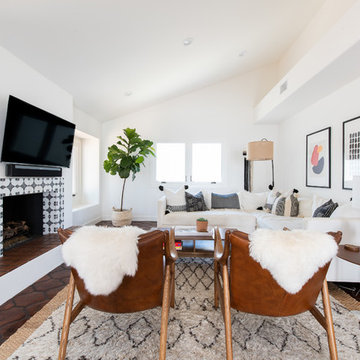
Свежая идея для дизайна: гостиная комната в стиле неоклассика (современная классика) с белыми стенами, полом из терракотовой плитки, стандартным камином, фасадом камина из плитки, телевизором на стене и коричневым полом - отличное фото интерьера

Rénovation complète de la partie jour ( Salon,Salle a manger, entrée) d'une villa de plus de 200m² dans les Hautes-Alpes. Nous avons conservé les tomettes au sol ainsi que les poutres apparentes.
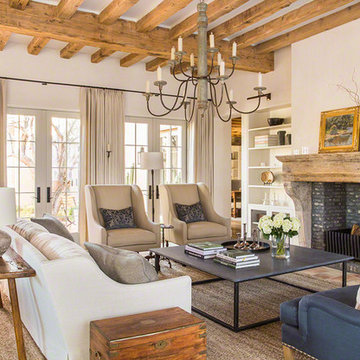
Lisa Romerein (photography)
Oz Interiors (interior design)
Linthicum (construction)
Идея дизайна: парадная гостиная комната:: освещение в средиземноморском стиле с белыми стенами, полом из терракотовой плитки, стандартным камином, фасадом камина из камня и оранжевым полом
Идея дизайна: парадная гостиная комната:: освещение в средиземноморском стиле с белыми стенами, полом из терракотовой плитки, стандартным камином, фасадом камина из камня и оранжевым полом

Источник вдохновения для домашнего уюта: открытая гостиная комната среднего размера в стиле ретро с белыми стенами, полом из сланца, телевизором на стене и серым полом без камина
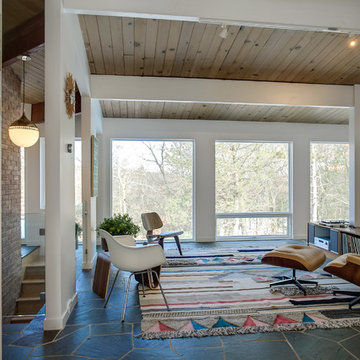
Стильный дизайн: открытая гостиная комната среднего размера в стиле ретро с белыми стенами, полом из сланца, телевизором на стене и серым полом без камина - последний тренд

Свежая идея для дизайна: гостиная комната среднего размера в стиле неоклассика (современная классика) с серыми стенами, полом из сланца, горизонтальным камином, фасадом камина из камня и серым полом без телевизора - отличное фото интерьера
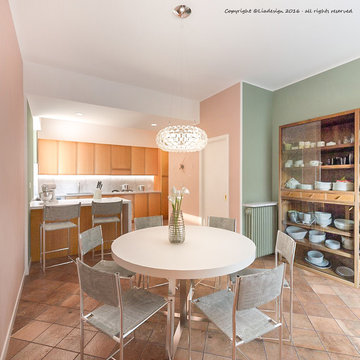
Liadesign
Свежая идея для дизайна: большая гостиная комната в современном стиле с полом из терракотовой плитки - отличное фото интерьера
Свежая идея для дизайна: большая гостиная комната в современном стиле с полом из терракотовой плитки - отличное фото интерьера

Rick McCullagh
Стильный дизайн: парадная, изолированная гостиная комната среднего размера:: освещение в стиле ретро с белыми стенами, полом из сланца и черным полом - последний тренд
Стильный дизайн: парадная, изолированная гостиная комната среднего размера:: освещение в стиле ретро с белыми стенами, полом из сланца и черным полом - последний тренд
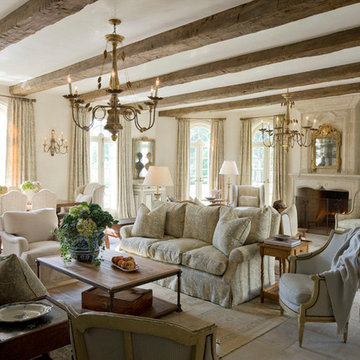
Terry Vine Photography
Стильный дизайн: большая парадная, открытая гостиная комната:: освещение с бежевыми стенами, стандартным камином, полом из сланца и фасадом камина из камня без телевизора - последний тренд
Стильный дизайн: большая парадная, открытая гостиная комната:: освещение с бежевыми стенами, стандартным камином, полом из сланца и фасадом камина из камня без телевизора - последний тренд

Стильный дизайн: большая изолированная гостиная комната в стиле рустика с с книжными шкафами и полками, коричневыми стенами, полом из сланца, стандартным камином, фасадом камина из плитки и телевизором на стене - последний тренд
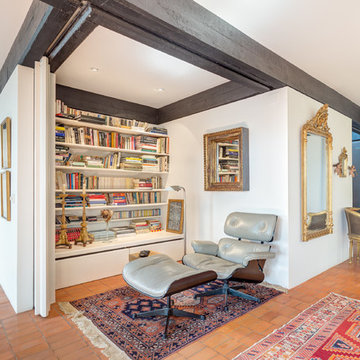
Oksana Krichman
Пример оригинального дизайна: маленькая открытая гостиная комната в средиземноморском стиле с с книжными шкафами и полками, белыми стенами и полом из терракотовой плитки без камина, телевизора для на участке и в саду
Пример оригинального дизайна: маленькая открытая гостиная комната в средиземноморском стиле с с книжными шкафами и полками, белыми стенами и полом из терракотовой плитки без камина, телевизора для на участке и в саду

Foster Associates Architects
Стильный дизайн: огромная открытая, парадная гостиная комната в современном стиле с оранжевыми стенами, полом из сланца, стандартным камином, фасадом камина из камня и коричневым полом без телевизора - последний тренд
Стильный дизайн: огромная открытая, парадная гостиная комната в современном стиле с оранжевыми стенами, полом из сланца, стандартным камином, фасадом камина из камня и коричневым полом без телевизора - последний тренд
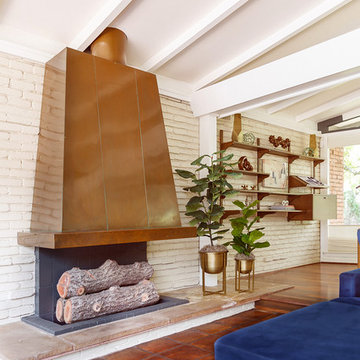
Midcentury modern living room with navy blue sofa, vintage fireplace with brass hood, vintage mid century modern wall shelf unit, and painted brick accent wall.
Гостиная с полом из сланца и полом из терракотовой плитки – фото дизайна интерьера
3


