Гостиная с полом из сланца и отдельно стоящим телевизором – фото дизайна интерьера
Сортировать:
Бюджет
Сортировать:Популярное за сегодня
21 - 40 из 140 фото
1 из 3
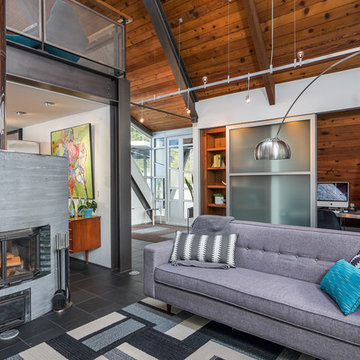
http://www.A dramatic chalet made of steel and glass. Designed by Sandler-Kilburn Architects, it is awe inspiring in its exquisitely modern reincarnation. Custom walnut cabinets frame the kitchen, a Tulikivi soapstone fireplace separates the space, a stainless steel Japanese soaking tub anchors the master suite. For the car aficionado or artist, the steel and glass garage is a delight and has a separate meter for gas and water. Set on just over an acre of natural wooded beauty adjacent to Mirrormont.
Fred Uekert-FJU Photo
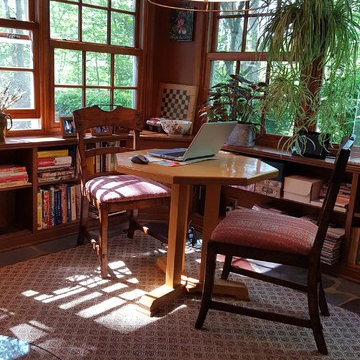
Стильный дизайн: изолированная гостиная комната среднего размера в стиле фьюжн с коричневыми стенами, полом из сланца, печью-буржуйкой, фасадом камина из плитки, отдельно стоящим телевизором и серым полом - последний тренд
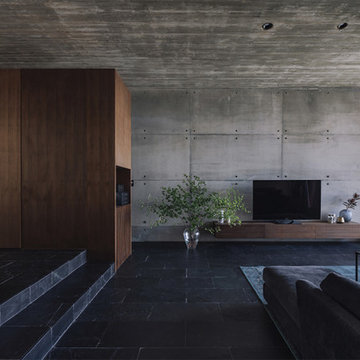
Стильный дизайн: открытая гостиная комната в стиле модернизм с серыми стенами, полом из сланца, отдельно стоящим телевизором и черным полом - последний тренд
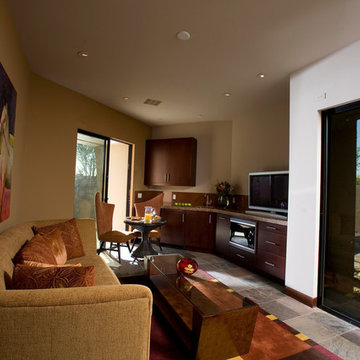
The guest house living room has a full kitchenette with an under counter microwave, sink, under counter washer dryer. The sleeper sofa provides additional room for guests. We used large slate tiles on the floor, mahogany baseboards, large sliding glass doors, and private patio spaces off each room.
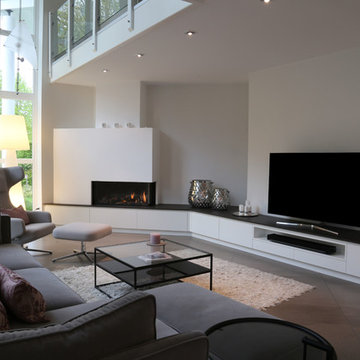
На фото: большая парадная, открытая гостиная комната в современном стиле с серыми стенами, полом из сланца, угловым камином, отдельно стоящим телевизором, серым полом и фасадом камина из штукатурки с
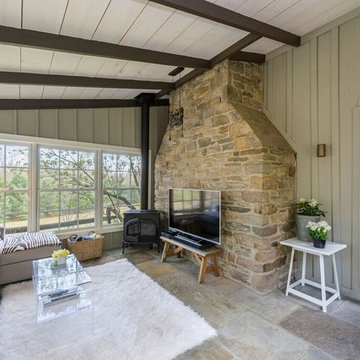
KPN Photo
She wanted a new three season room t read a book or hang out with her dogs.
We Built this new room blue stone heated flooring.
Board and batten walls.
Planking ceiling with beams.
Large open windows and a gas stove.
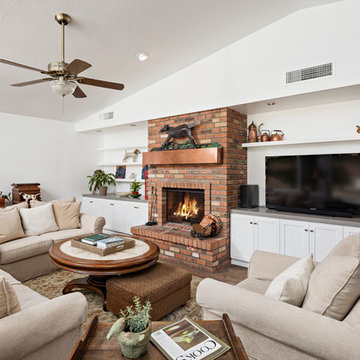
High Res Media
Свежая идея для дизайна: открытая комната для игр среднего размера в стиле ретро с белыми стенами, полом из сланца, стандартным камином, фасадом камина из кирпича и отдельно стоящим телевизором - отличное фото интерьера
Свежая идея для дизайна: открытая комната для игр среднего размера в стиле ретро с белыми стенами, полом из сланца, стандартным камином, фасадом камина из кирпича и отдельно стоящим телевизором - отличное фото интерьера
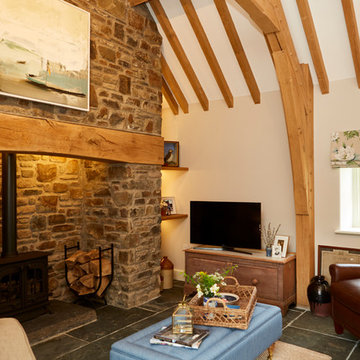
Идея дизайна: гостиная комната в стиле кантри с белыми стенами, полом из сланца, печью-буржуйкой, фасадом камина из кирпича, отдельно стоящим телевизором и серым полом
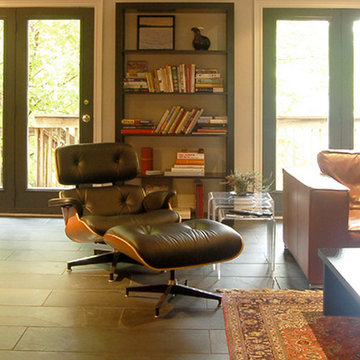
In this great room, orangey-gold wood is featured in the minimal L-shaped kitchen (on the left -- not shown). This wood tone became the basis of our selections for furnishings in the larger seating area. A bulky sectional in cognac leather and a classic Eames chair and ottoman with a golden cherry frame offer comfortable lounging. The kitchen's off-black granite countertop also inspired the use of the black slate floors and other dark finishes. The rough surface of the slate tiles lends a natural earthy flavour to the room. Notable is the dark grid created by painting the garden door frames and the open shelving unit in charcoal grey.

Living Area, Lance Gerber Studios
На фото: большая парадная, открытая гостиная комната в стиле ретро с белыми стенами, полом из сланца, стандартным камином, фасадом камина из камня, отдельно стоящим телевизором и разноцветным полом
На фото: большая парадная, открытая гостиная комната в стиле ретро с белыми стенами, полом из сланца, стандартным камином, фасадом камина из камня, отдельно стоящим телевизором и разноцветным полом
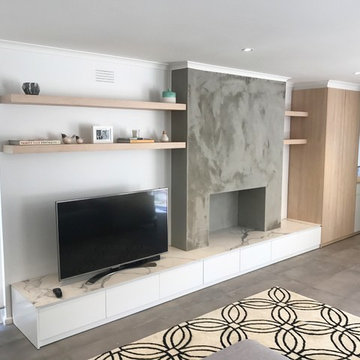
TV unit and entry storage combined in Beaumaris. 2-Pac painted drawer fronts incorporating Polytec Nordic oak woodmatt to flow through from kitchen to tall storage unit and floating shelves, allowing the Quantum quartz QSix+ statuario honed porcelain benchtop to be the show piece.
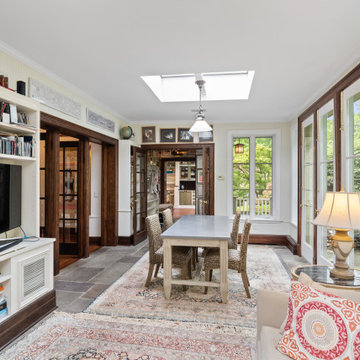
Стильный дизайн: большая открытая гостиная комната в классическом стиле с белыми стенами, полом из сланца, отдельно стоящим телевизором и серым полом - последний тренд

Pièce principale de ce chalet de plus de 200 m2 situé à Megève. La pièce se compose de trois parties : un coin salon avec canapé en cuir et télévision, un espace salle à manger avec une table en pierre naturelle et une cuisine ouverte noire.
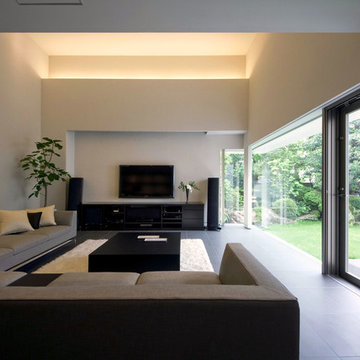
高さ確保した空間にあえて窓は低く設け、家全体の連続性を持たせた。
На фото: большая парадная, изолированная гостиная комната в стиле модернизм с серыми стенами, полом из сланца и отдельно стоящим телевизором без камина с
На фото: большая парадная, изолированная гостиная комната в стиле модернизм с серыми стенами, полом из сланца и отдельно стоящим телевизором без камина с
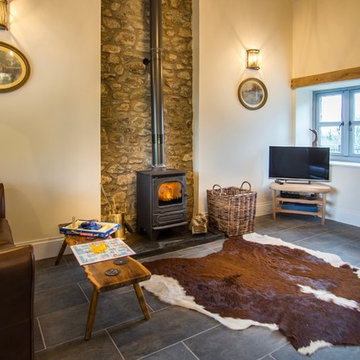
Marcus Keegan Photography commissioned by West Wales Holiday Cottages
Идея дизайна: открытая гостиная комната среднего размера в стиле кантри с бежевыми стенами, полом из сланца, печью-буржуйкой, фасадом камина из камня и отдельно стоящим телевизором
Идея дизайна: открытая гостиная комната среднего размера в стиле кантри с бежевыми стенами, полом из сланца, печью-буржуйкой, фасадом камина из камня и отдельно стоящим телевизором
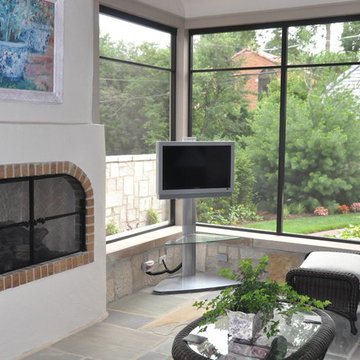
На фото: изолированная гостиная комната среднего размера в классическом стиле с белыми стенами, стандартным камином, отдельно стоящим телевизором, полом из сланца, фасадом камина из кирпича и разноцветным полом
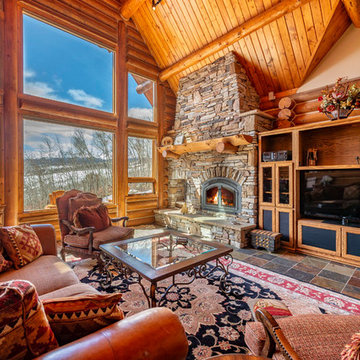
Источник вдохновения для домашнего уюта: большая открытая гостиная комната в стиле рустика с бежевыми стенами, полом из сланца, стандартным камином, фасадом камина из камня, отдельно стоящим телевизором и разноцветным полом
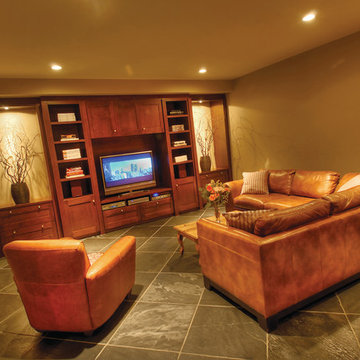
This seminal Post and Beam Timberframe home offers jaw-dropping views of the river valley below. With landscaping kept to native grasses and ponderosa pines, there is more time to play in the kidney-shaped pool, relax in the media room, or espy through the computer controlled telescope and peruse the heavens above!
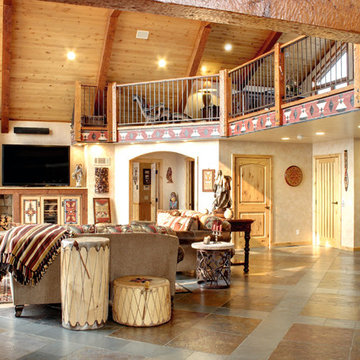
Two-tone diagonal slate floors make a statement in the two-story living room. The loft above serves as an office/study. The owners wanted the decor to showcase and utilize their extensive collection of Native American art and artifacts. Photo by Junction Image Co.
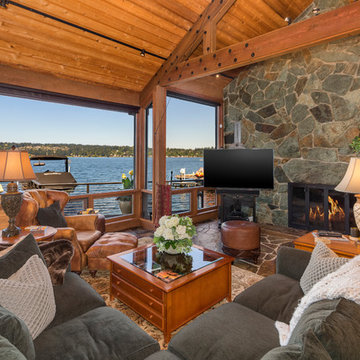
Andrew O'Neill, Clarity Northwest (Seattle)
На фото: двухуровневая гостиная комната среднего размера в стиле рустика с полом из сланца, стандартным камином, фасадом камина из камня и отдельно стоящим телевизором с
На фото: двухуровневая гостиная комната среднего размера в стиле рустика с полом из сланца, стандартным камином, фасадом камина из камня и отдельно стоящим телевизором с
Гостиная с полом из сланца и отдельно стоящим телевизором – фото дизайна интерьера
2

