Гостиная с полом из сланца и мраморным полом – фото дизайна интерьера
Сортировать:
Бюджет
Сортировать:Популярное за сегодня
141 - 160 из 10 676 фото
1 из 3
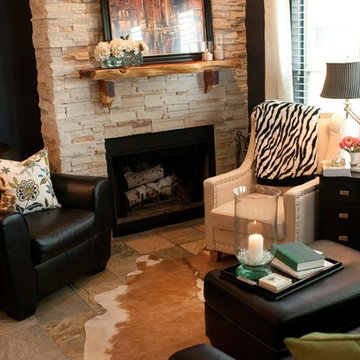
This room started out as a small, dingy white room with white walls, white carpet and a tiny red/brown brick fireplace. We tore out the old brick and extended the fireplace to the ceiling. White stacked stone and a custom wood mantel complete this focal point. Slate floors replaced the tired carpet, and the walls received a coat of deep navy blue paint for depth and to really make the fireplace pop.
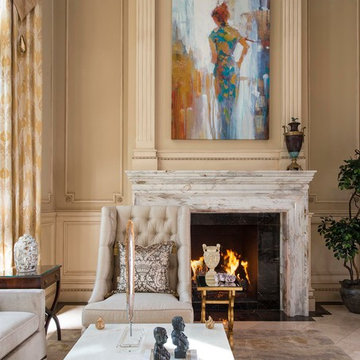
Dan Piassick
Идея дизайна: большая изолированная, парадная гостиная комната в классическом стиле с бежевыми стенами, мраморным полом, стандартным камином, фасадом камина из камня и красивыми шторами без телевизора
Идея дизайна: большая изолированная, парадная гостиная комната в классическом стиле с бежевыми стенами, мраморным полом, стандартным камином, фасадом камина из камня и красивыми шторами без телевизора
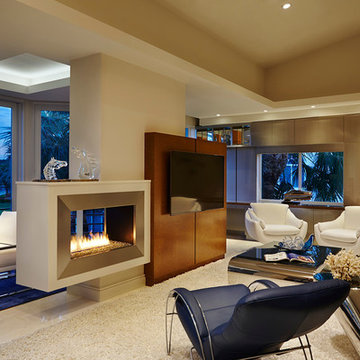
Brantley Photography, Living Room
Project Featured in Florida Design 25th Anniversary Edition
Стильный дизайн: парадная, открытая гостиная комната в современном стиле с бежевыми стенами, двусторонним камином, фасадом камина из металла, телевизором на стене и мраморным полом - последний тренд
Стильный дизайн: парадная, открытая гостиная комната в современном стиле с бежевыми стенами, двусторонним камином, фасадом камина из металла, телевизором на стене и мраморным полом - последний тренд
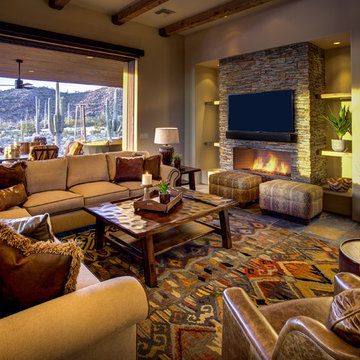
Стильный дизайн: открытая гостиная комната среднего размера в стиле фьюжн с бежевыми стенами, полом из сланца, стандартным камином, фасадом камина из камня, телевизором на стене и серым полом - последний тренд
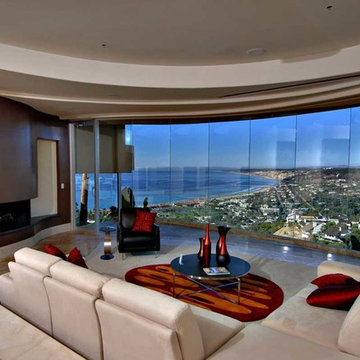
Living room with sweeping views of the ocean. Modern architecture and contemporary furnishings combine for an elegant yet understated room design.
Идея дизайна: гостиная комната в современном стиле с коричневыми стенами, мраморным полом, стандартным камином и фасадом камина из металла
Идея дизайна: гостиная комната в современном стиле с коричневыми стенами, мраморным полом, стандартным камином и фасадом камина из металла
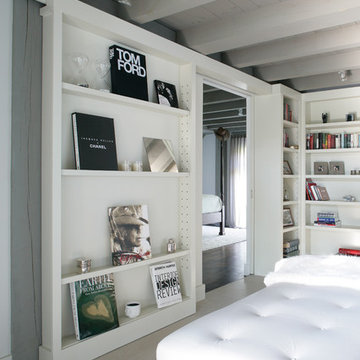
A stunning farmhouse styled home is given a light and airy contemporary design! Warm neutrals, clean lines, and organic materials adorn every room, creating a bright and inviting space to live.
The rectangular swimming pool, library, dark hardwood floors, artwork, and ornaments all entwine beautifully in this elegant home.
Project Location: The Hamptons. Project designed by interior design firm, Betty Wasserman Art & Interiors. From their Chelsea base, they serve clients in Manhattan and throughout New York City, as well as across the tri-state area and in The Hamptons.
For more about Betty Wasserman, click here: https://www.bettywasserman.com/
To learn more about this project, click here: https://www.bettywasserman.com/spaces/modern-farmhouse/
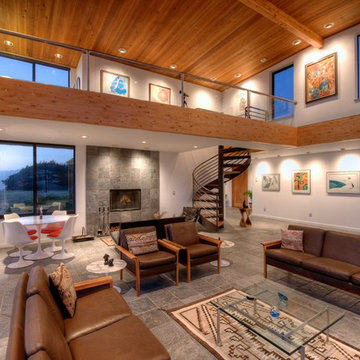
Sea Arches is a stunning modern architectural masterpiece, perched atop an eleven-acre peninsular promontory rising 160 feet above the Pacific Ocean on northern California’s spectacular Mendocino coast. Surrounded by the ocean on 3 sides and presiding over unparalleled vistas of sea and surf, Sea Arches includes 2,000 feet of ocean frontage, as well as beaches that extend some 1,300 feet. This one-of-a-kind property also includes one of the famous Elk Sea Stacks, a grouping of remarkable ancient rock outcroppings that tower above the Pacific, and add a powerful and dramatic element to the coastal scenery. Integrated gracefully into its spectacular setting, Sea Arches is set back 500 feet from the Pacific Coast Hwy and is completely screened from public view by more than 400 Monterey cypress trees. Approached by a winding, tree-lined drive, the main house and guesthouse include over 4,200 square feet of modern living space with four bedrooms, two mezzanines, two mini-lofts, and five full bathrooms. All rooms are spacious and the hallways are extra-wide. A cantilevered, raised deck off the living-room mezzanine provides a stunningly close approach to the ocean. Walls of glass invite views of the enchanting scenery in every direction: north to the Elk Sea Stacks, south to Point Arena and its historic lighthouse, west beyond the property’s captive sea stack to the horizon, and east to lofty wooded mountains. All of these vistas are enjoyed from Sea Arches and from the property’s mile-long groomed trails that extend along the oceanfront bluff tops overlooking the beautiful beaches on the north and south side of the home. While completely private and secluded, Sea Arches is just a two-minute drive from the charming village of Elk offering quaint and cozy restaurants and inns. A scenic seventeen-mile coastal drive north will bring you to the picturesque and historic seaside village of Mendocino which attracts tourists from near and far. One can also find many world-class wineries in nearby Anderson Valley. All of this just a three-hour drive from San Francisco or if you choose to fly, Little River Airport, with its mile long runway, is only 16 miles north of Sea Arches. Truly a special and unique property, Sea Arches commands some of the most dramatic coastal views in the world, and offers superb design, construction, and high-end finishes throughout, along with unparalleled beauty, tranquility, and privacy. Property Highlights: • Idyllically situated on a one-of-a-kind eleven-acre oceanfront parcel • Dwelling is completely screened from public view by over 400 trees • Includes 2,000 feet of ocean frontage plus over 1,300 feet of beaches • Includes one of the famous Elk Sea Stacks connected to the property by an isthmus • Main house plus private guest house totaling over 4300 sq ft of superb living space • 4 bedrooms and 5 full bathrooms • Separate His and Hers master baths • Open floor plan featuring Single Level Living (with the exception of mezzanines and lofts) • Spacious common rooms with extra wide hallways • Ample opportunities throughout the home for displaying art • Radiant heated slate floors throughout • Soaring 18 foot high ceilings in main living room with walls of glass • Cantilevered viewing deck off the mezzanine for up close ocean views • Gourmet kitchen with top of the line stainless appliances, custom cabinetry and granite counter tops • Granite window sills throughout the home • Spacious guest house including a living room, wet bar, large bedroom, an office/second bedroom, two spacious baths, sleeping loft and two mini lofts • Spectacular ocean and sunset views from most every room in the house • Gracious winding driveway offering ample parking • Large 2 car-garage with workshop • Extensive low-maintenance landscaping offering a profusion of Spring and Summer blooms • Approx. 1 mile of groomed trails • Equipped with a generator • Copper roof • Anchored in bedrock by 42 reinforced concrete piers and framed with steel girders.
2 Fireplaces
Deck
Granite Countertops
Guest House
Patio
Security System
Storage
Gardens

На фото: большая парадная, открытая гостиная комната в современном стиле с белыми стенами, мраморным полом, горизонтальным камином, фасадом камина из дерева, мультимедийным центром и белым полом с
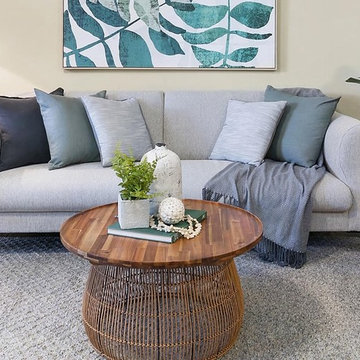
На фото: маленькая открытая гостиная комната в стиле лофт с бежевыми стенами и полом из сланца для на участке и в саду с

The entryway opens up into a stunning open concept great room featuring high ceilings, a custom stone fireplace with built in shelves and a dark stone tiled floor.
The large white sofas and neutral walls capture incoming natural light from the oversized windows and reflect it throughout the room, creating a very bright, open and welcoming space.
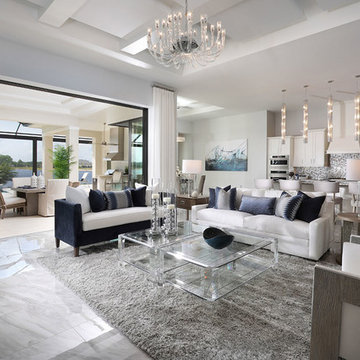
Photo by Diana Todorova Photography
Идея дизайна: открытая гостиная комната среднего размера в современном стиле с серыми стенами, мраморным полом, серым полом и синим диваном
Идея дизайна: открытая гостиная комната среднего размера в современном стиле с серыми стенами, мраморным полом, серым полом и синим диваном
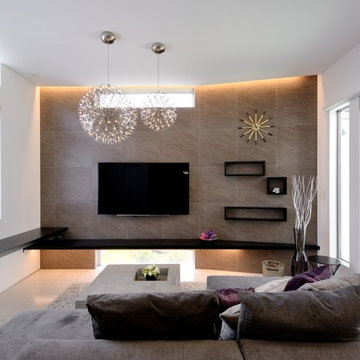
【リビング】段差をつけたスキップフロアーが吹抜をさらに解放感を持たせる
Пример оригинального дизайна: парадная, открытая гостиная комната в стиле модернизм с белыми стенами, мраморным полом, телевизором на стене и белым полом
Пример оригинального дизайна: парадная, открытая гостиная комната в стиле модернизм с белыми стенами, мраморным полом, телевизором на стене и белым полом
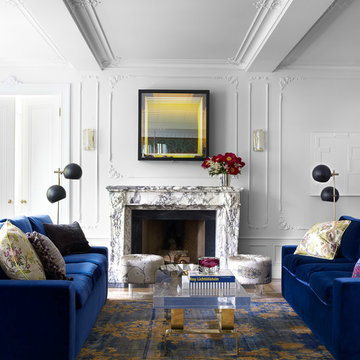
Rug Resources
Пример оригинального дизайна: парадная, изолированная гостиная комната среднего размера в стиле ретро с белыми стенами, мраморным полом, стандартным камином, фасадом камина из камня и бежевым полом без телевизора
Пример оригинального дизайна: парадная, изолированная гостиная комната среднего размера в стиле ретро с белыми стенами, мраморным полом, стандартным камином, фасадом камина из камня и бежевым полом без телевизора
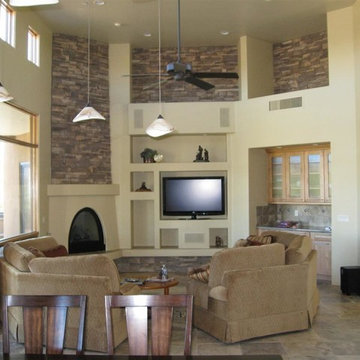
Свежая идея для дизайна: открытая гостиная комната среднего размера в классическом стиле с бежевыми стенами, полом из сланца, угловым камином, фасадом камина из штукатурки, мультимедийным центром и бежевым полом - отличное фото интерьера
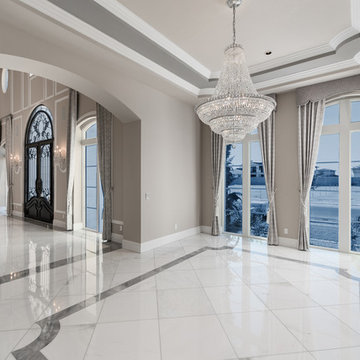
The custom drapes of the formal dining room compliment the crystal chandelier.
На фото: огромная открытая гостиная комната в стиле модернизм с серыми стенами, мраморным полом, стандартным камином, фасадом камина из камня, мультимедийным центром и серым полом
На фото: огромная открытая гостиная комната в стиле модернизм с серыми стенами, мраморным полом, стандартным камином, фасадом камина из камня, мультимедийным центром и серым полом
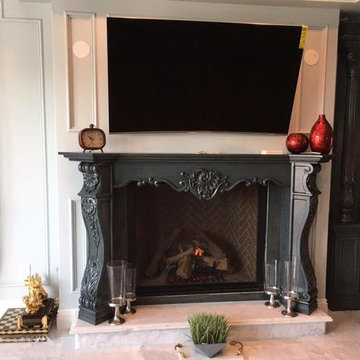
Пример оригинального дизайна: парадная, изолированная гостиная комната среднего размера в стиле неоклассика (современная классика) с бежевыми стенами, мраморным полом, стандартным камином, фасадом камина из дерева, телевизором на стене и бежевым полом
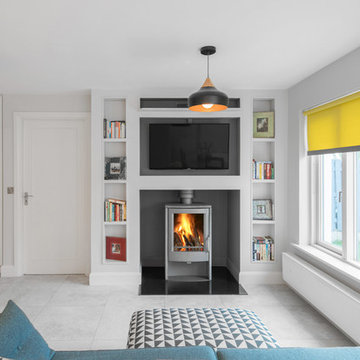
Gareth Byrne
На фото: открытая гостиная комната среднего размера в современном стиле с белыми стенами и мраморным полом с
На фото: открытая гостиная комната среднего размера в современном стиле с белыми стенами и мраморным полом с
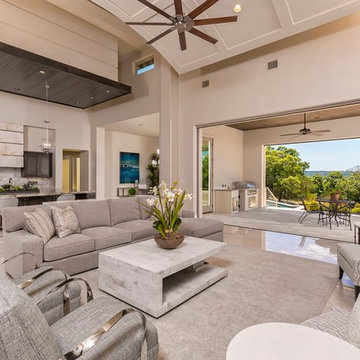
На фото: открытая гостиная комната среднего размера в средиземноморском стиле с бежевыми стенами, мраморным полом и бежевым полом без камина, телевизора
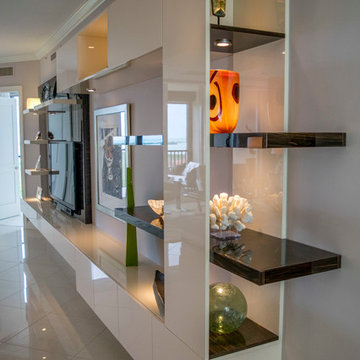
Custom Contemporary Cabinetry
Dimmable Warm White LED Lights
Magnolia/Guyana Color Combo
Идея дизайна: большая открытая гостиная комната в стиле модернизм с белыми стенами, мраморным полом, мультимедийным центром и бежевым полом без камина
Идея дизайна: большая открытая гостиная комната в стиле модернизм с белыми стенами, мраморным полом, мультимедийным центром и бежевым полом без камина
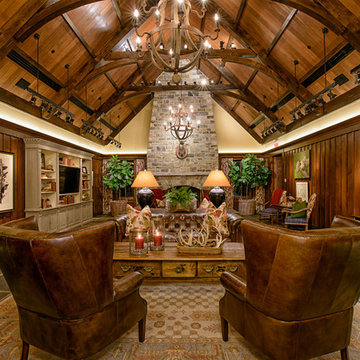
copyright 2014 Maxine Schnitzer Photography
Источник вдохновения для домашнего уюта: большая парадная, открытая гостиная комната в классическом стиле с бежевыми стенами, полом из сланца, стандартным камином, фасадом камина из камня и серым полом без телевизора
Источник вдохновения для домашнего уюта: большая парадная, открытая гостиная комната в классическом стиле с бежевыми стенами, полом из сланца, стандартным камином, фасадом камина из камня и серым полом без телевизора
Гостиная с полом из сланца и мраморным полом – фото дизайна интерьера
8

