Гостиная с полом из сланца и любым потолком – фото дизайна интерьера
Сортировать:
Бюджет
Сортировать:Популярное за сегодня
21 - 40 из 103 фото
1 из 3

Modern Living Room and Kitchen Interior Design Rendering. Which have sofa, painting on the wall, small table, blue carpet in the living room area by interior design firms. In the kitchen area there is white build-in cabinet , kitchen with island, chairs , fridge, plant in side of sofa, sink on the island, pendant light.
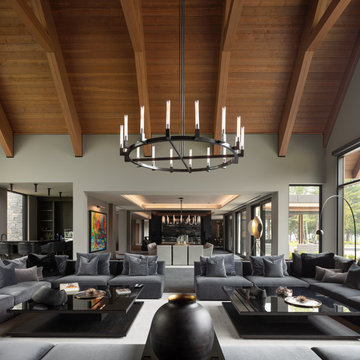
This 10,000 + sq ft timber frame home is stunningly located on the shore of Lake Memphremagog, QC. The kitchen and family room set the scene for the space and draw guests into the dining area. The right wing of the house boasts a 32 ft x 43 ft great room with vaulted ceiling and built in bar. The main floor also has access to the four car garage, along with a bathroom, mudroom and large pantry off the kitchen.
On the the second level, the 18 ft x 22 ft master bedroom is the center piece. This floor also houses two more bedrooms, a laundry area and a bathroom. Across the walkway above the garage is a gym and three ensuite bedooms with one featuring its own mezzanine.

Источник вдохновения для домашнего уюта: двухуровневая гостиная комната среднего размера в стиле кантри с бежевыми стенами, полом из сланца, стандартным камином, фасадом камина из камня, телевизором на стене, коричневым полом, балками на потолке и ковром на полу

Идея дизайна: огромная изолированная гостиная комната в стиле модернизм с с книжными шкафами и полками, белыми стенами, полом из сланца, горизонтальным камином, фасадом камина из камня, мультимедийным центром, серым полом и кессонным потолком
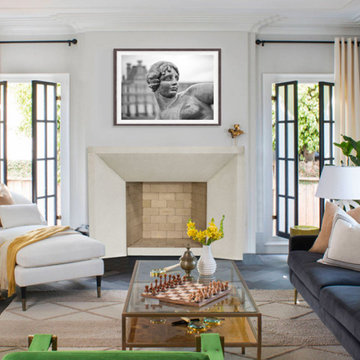
The Newport DIY Fireplace Mantel
The clean lines give our Newport cast stone fireplace a unique modern style, which is sure to add a touch of panache to any home. The construction material of this mantel allows for indoor and outdoor installations.
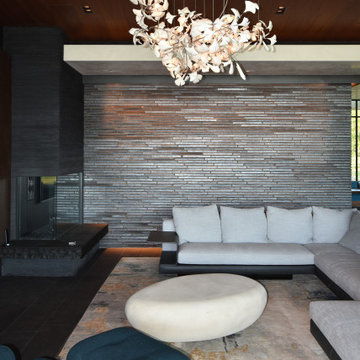
На фото: большая парадная, открытая гостиная комната в стиле модернизм с коричневыми стенами, полом из сланца, угловым камином, фасадом камина из плитки, мультимедийным центром, черным полом, деревянным потолком и кирпичными стенами с
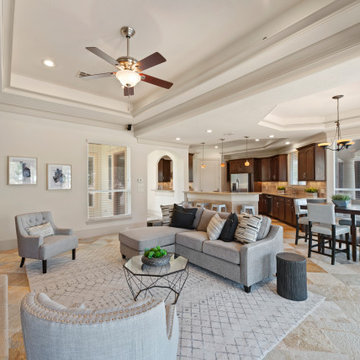
This gigantic family room is perfect for entertaining and gathering with the family. Slate flooring, custom double doors to the back patio and swimming pool. Surround sound, tray ceiling, custom lighting are just a few of the most notable features of this area.
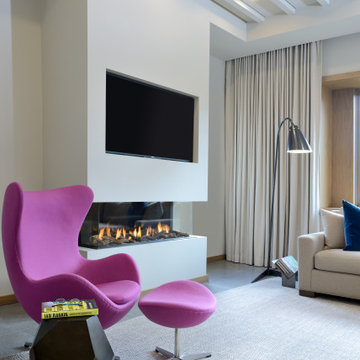
Источник вдохновения для домашнего уюта: огромная изолированная гостиная комната в стиле модернизм с с книжными шкафами и полками, белыми стенами, полом из сланца, горизонтальным камином, фасадом камина из камня, мультимедийным центром, серым полом и кессонным потолком
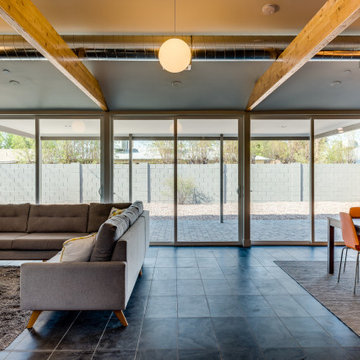
Свежая идея для дизайна: открытая гостиная комната среднего размера в стиле ретро с полом из сланца, телевизором на стене, черным полом, сводчатым потолком и стенами из вагонки без камина - отличное фото интерьера

На фото: большая изолированная гостиная комната в классическом стиле с коричневыми стенами, полом из сланца, стандартным камином, фасадом камина из камня, разноцветным полом, многоуровневым потолком и деревянными стенами без телевизора
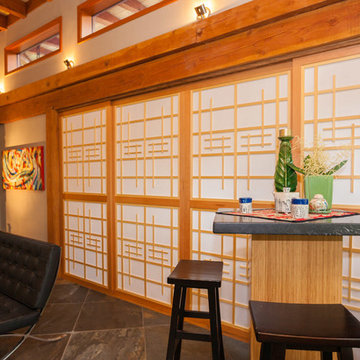
The custom designed Shoji screens were made by Gelinas Carr and lead into the cozy bedroom wing of the studio. The Douglas fir beams are carried through here, with wood flooring and American Clay walls.
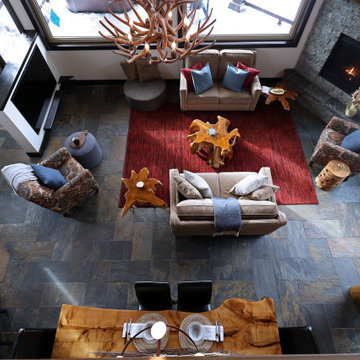
Entering the chalet, an open concept great room greets you. Kitchen, dining, and vaulted living room with wood ceilings create uplifting space to gather and connect. The living room features a vaulted ceiling, expansive windows, and upper loft with decorative railing panels.
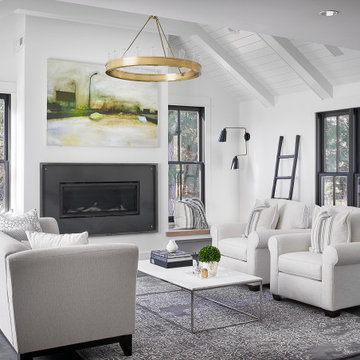
Источник вдохновения для домашнего уюта: гостиная комната среднего размера в современном стиле с белыми стенами, полом из сланца, стандартным камином, фасадом камина из металла, телевизором на стене, серым полом и потолком из вагонки
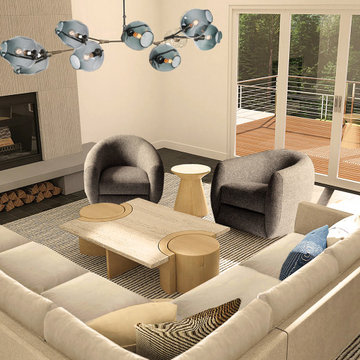
Living Room remodel featuring one of our Prevalent Projects custom sectionals and new fireplace.
На фото: открытая гостиная комната среднего размера в стиле модернизм с бежевыми стенами, полом из сланца, серым полом и балками на потолке с
На фото: открытая гостиная комната среднего размера в стиле модернизм с бежевыми стенами, полом из сланца, серым полом и балками на потолке с
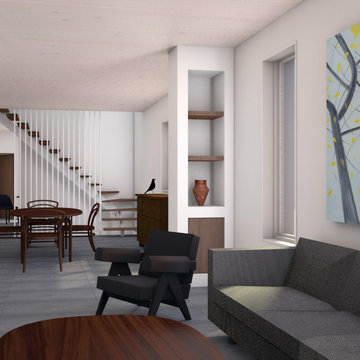
Interior gut renovation of two-story townhouse.
На фото: открытая гостиная комната среднего размера в стиле модернизм с белыми стенами, полом из сланца, серым полом и потолком из вагонки с
На фото: открытая гостиная комната среднего размера в стиле модернизм с белыми стенами, полом из сланца, серым полом и потолком из вагонки с
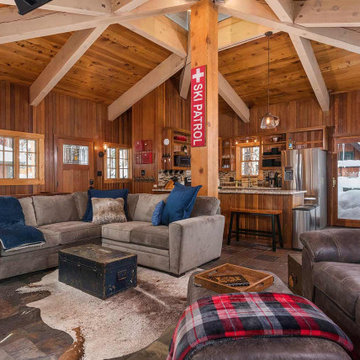
Стильный дизайн: открытая гостиная комната среднего размера в стиле рустика с полом из сланца, печью-буржуйкой, балками на потолке и деревянными стенами - последний тренд
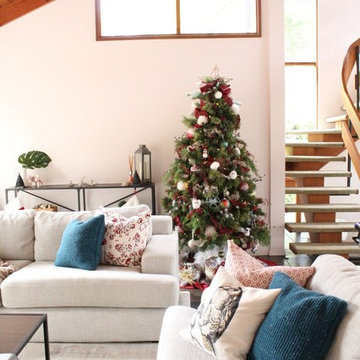
Источник вдохновения для домашнего уюта: открытая гостиная комната среднего размера в классическом стиле с розовыми стенами, полом из сланца, зеленым полом и потолком из вагонки
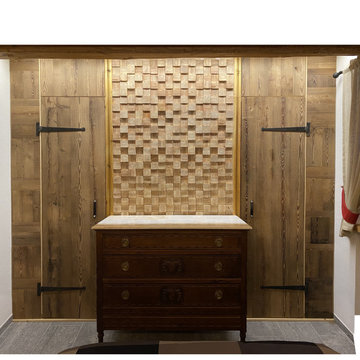
Стильный дизайн: гостиная комната среднего размера в стиле рустика с полом из сланца, серым полом, балками на потолке и панелями на стенах - последний тренд

Entering the chalet, an open concept great room greets you. Kitchen, dining, and vaulted living room with wood ceilings create uplifting space to gather and connect. The living room features a vaulted ceiling, expansive windows, and upper loft with decorative railing panels.
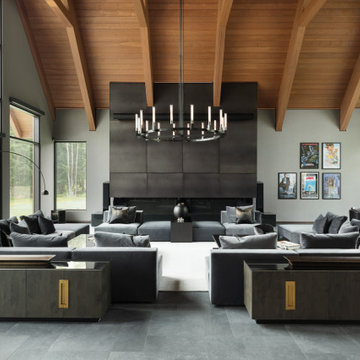
This 10,000 + sq ft timber frame home is stunningly located on the shore of Lake Memphremagog, QC. The kitchen and family room set the scene for the space and draw guests into the dining area. The right wing of the house boasts a 32 ft x 43 ft great room with vaulted ceiling and built in bar. The main floor also has access to the four car garage, along with a bathroom, mudroom and large pantry off the kitchen.
On the the second level, the 18 ft x 22 ft master bedroom is the center piece. This floor also houses two more bedrooms, a laundry area and a bathroom. Across the walkway above the garage is a gym and three ensuite bedooms with one featuring its own mezzanine.
Гостиная с полом из сланца и любым потолком – фото дизайна интерьера
2

